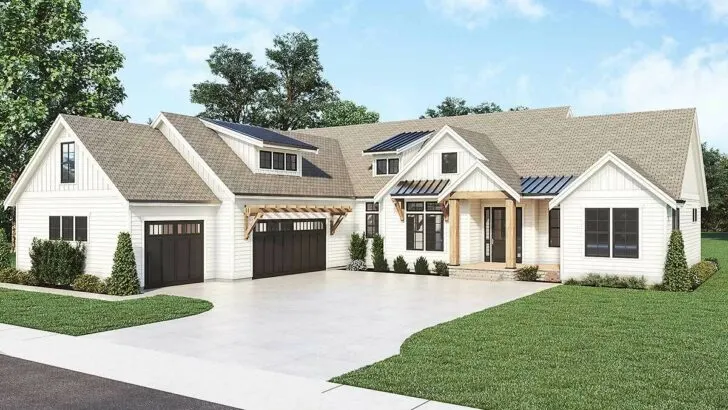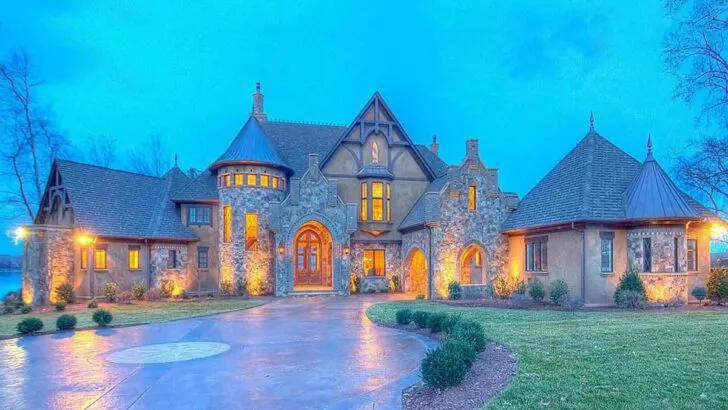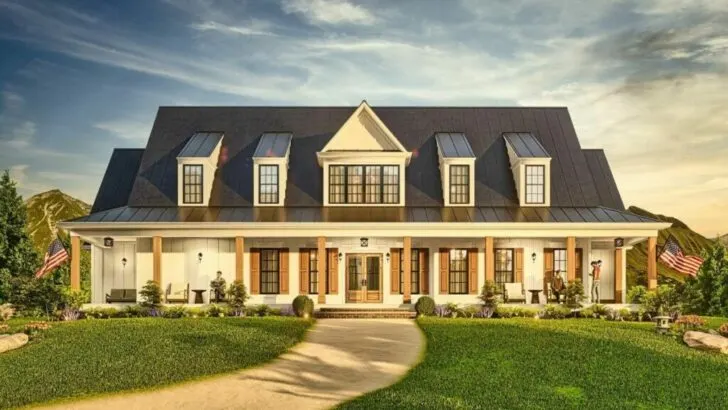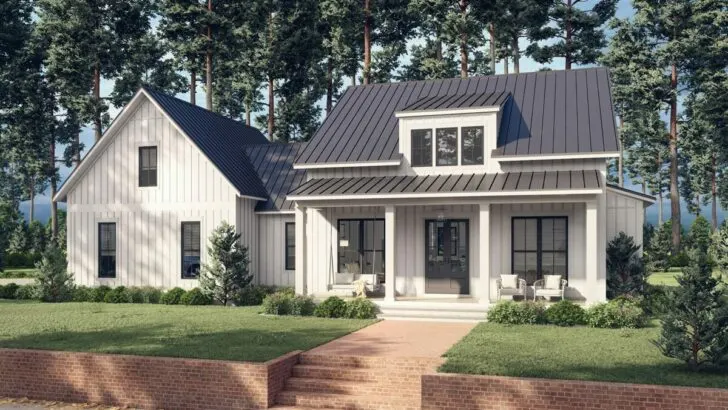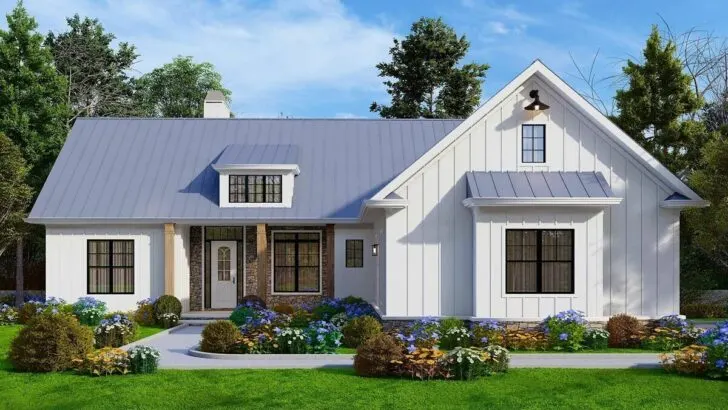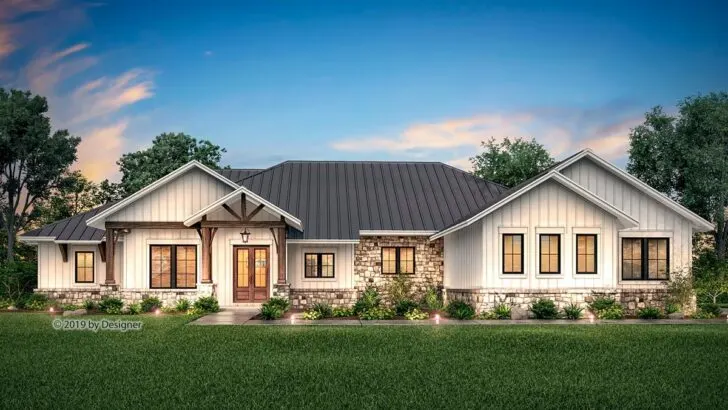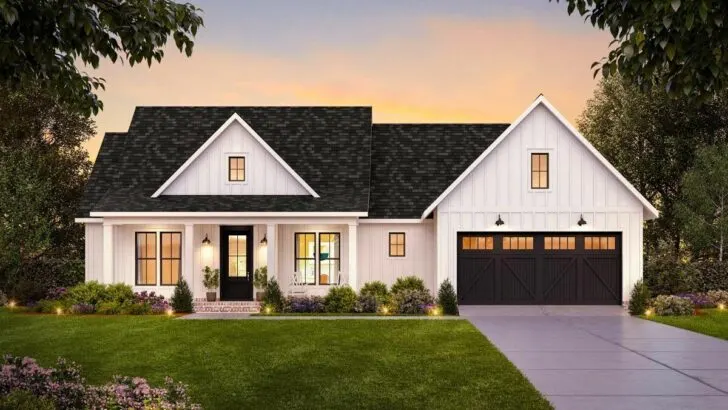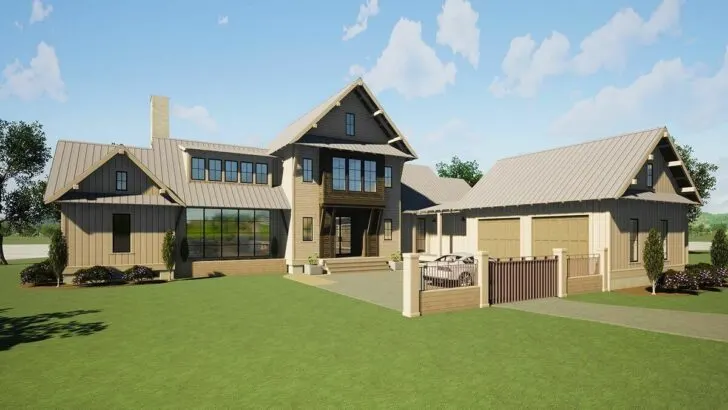
Plan Details:
- 2,134 Sq Ft
- 3 Beds
- 2.5 Baths
- 1 Stories
- 2 Cars
Hey there, let’s delve into the world of architecture and discover the charm of a remarkable one-level Acadian home plan.
Picture this: a house that’s not just a place to live, but a true sensation, like the chart-topping diva we’ve all been waiting for.
With a whopping 2,134 square feet of sheer design brilliance, this home is ready to steal the spotlight.
Related House Plans



Imagine your house making a grand entrance, not just with a red carpet, but with an extended double garage that’s not just for cars, but also a splendid courtyard for your guests.

Think of the ‘oohs’ and ‘aahs’ echoing at your next BBQ; it’s like rolling out a regal welcome mat for every visitor without the paparazzi frenzy.
Related House Plans

Step inside, and the message is loud and clear: this isn’t just a home, it’s THE home. The kind of place where everyone magically gravitates to the kitchen, the heart of every gathering.

With a flowing layout connecting the living and dining areas, you can effortlessly transition from whipping up appetizers to showcasing your dance moves.

The best part? No walls boxing in your fabulousness!

Now, here’s the fancy twist. Off the foyer, you’ve got what’s known in the design world as a “flex room.” No, it’s not a gym; it’s a versatile space that bends to your wishes. Dreaming of hosting elegant dinner parties? Voilà, it transforms into a formal dining room.

Got a collection of musical instruments? Abracadabra, it’s a cozy music corner. Or perhaps you’ve always wanted a peaceful spot to ponder why cats despise water? Ta-da, it’s now your personal study. The possibilities are as limitless as your imagination.

The kitchen – oh, the kitchen – it’s not just roomy; it’s a culinary haven. An ample island beckons you to showcase your gourmet talents or simply plate your takeout like a pro. With a spacious range, the agonizing choice between baking cookies or roasting a chicken is a thing of the past.

And that walk-in pantry? It’s practically the kitchen’s walk-in closet, spacious enough that you might stumble upon Narnia if you look deep enough.

Now, let’s talk about retreat vibes. Tucked away in its own corner of comfort, the master bedroom is the sanctuary every homeowner dreams of. After a long day, escaping to a space where tranquility reigns is unbeatable. And speaking of royal treatment, this room is paired with a lavish 5-fixture bathroom.

Yes, you heard right – five fixtures, almost like having a personal spa. The walk-in closet is the cherry on top, ensuring you never have to play closet Tetris again.

Now, let’s shine a light on the unsung heroes of this home. Dedicated garage storage means no more stumbling over holiday decorations in the middle of summer. And can we pause for a moment to appreciate the combined mud/laundry room?

It’s not just a place for muddy shoes and rain-soaked coats; it’s strategically positioned next to a powder bath. It’s almost like the house knows you’ll need a quick restroom break after wrestling with laundry.
To wrap it up, this one-level Acadian home plan isn’t just a place to live; it’s an immersive experience. A fusion of luxury and practicality, whimsy and grounded sensibilities.
If houses could take a bow, this one would be deserving of a standing ovation, a true encore-worthy masterpiece. Bravo indeed!

