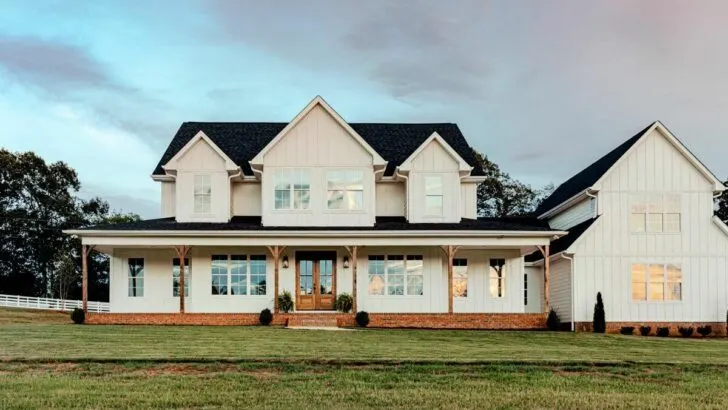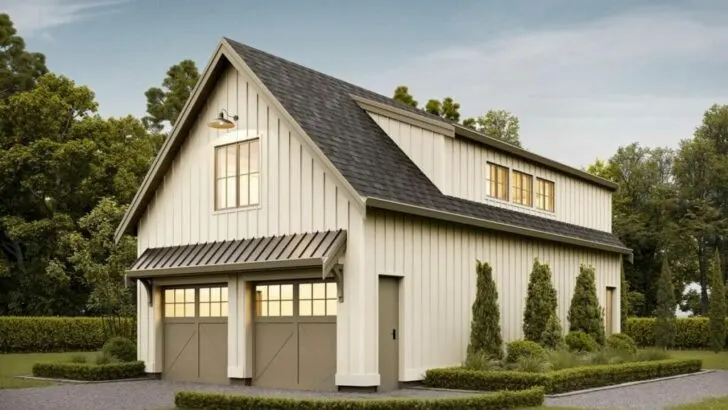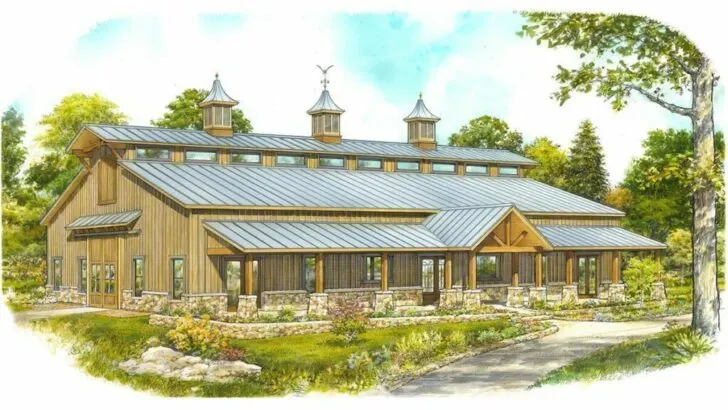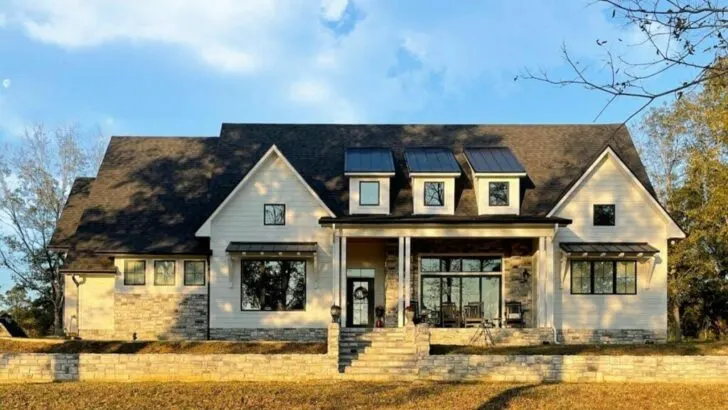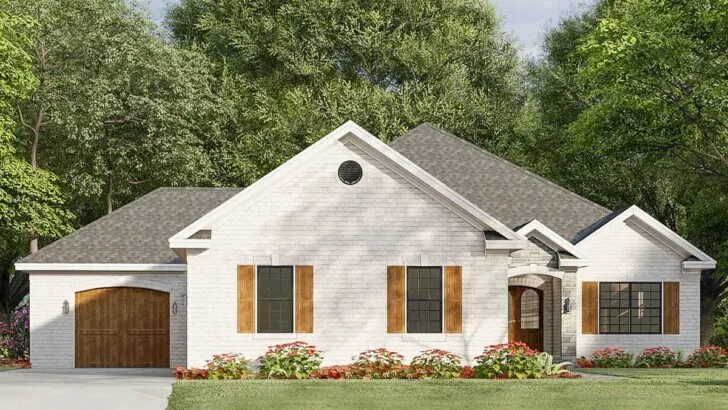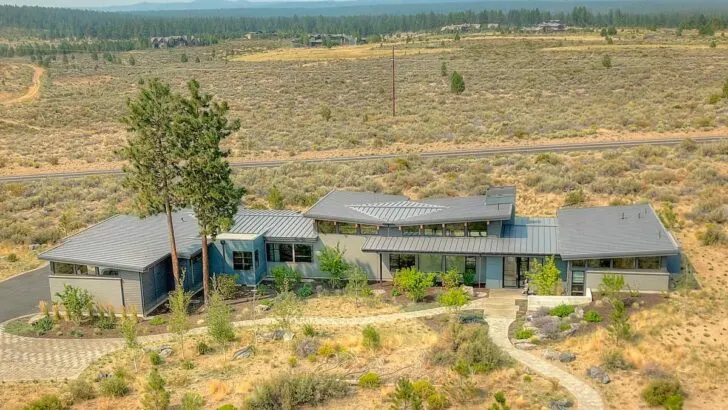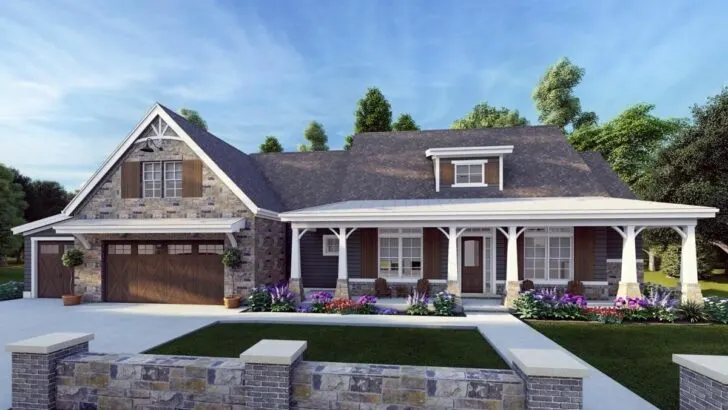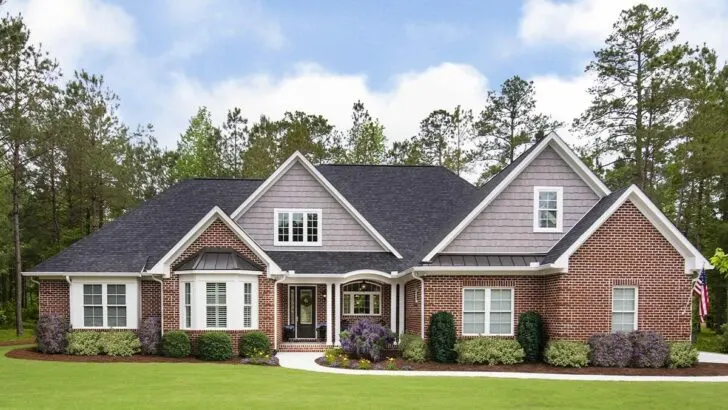
Specifications:
- 2,015 Sq Ft
- 3 – 5 Beds
- 2 – 4 Baths
- 1 Stories
- 2 Cars
Welcome to the enchanting world of house plans, where we weave the magic of creating dream homes.
Picture this: instead of a kitchen recipe, we’re concocting a delightful mix of living spaces, crafting a place not just to live, but to thrive.
Today, let me guide you through the charming allure of a One-Story 3-Bed Modern Farmhouse Plan, crowned with an enchanting upstairs loft.
It’s a home that spans a generous 2015 square feet, a space that’s not merely walls and floors, but a haven of happiness.



Gone are the days when farmhouses were reserved for rural landscapes.
Our modern take on this timeless design infuses a warm, chic elegance, perfect for those who appreciate style as much as a homemade apple pie.
Related House Plans
Imagine a home that’s as multifaceted as your favorite all-rounder friend – expansive, yet intimate; trendy, yet unpretentious.
Let’s begin our journey in the kitchen, the heart of every home.

Here, the L-shaped design isn’t just a visual treat; it’s a masterstroke in efficiency.
Picture yourself gliding effortlessly from fridge to stove, with the wine rack just an arm’s length away.
The kitchen island isn’t merely a piece of furniture; it’s the epicenter of your social gatherings, where stories are shared and laughter resonates.
Just off the kitchen, we find the dining area, a backdrop for memorable family tales and those comically awkward holiday meals.

It’s a space that brings people together, neutral yet vital, and it gracefully extends into a rear covered patio.
Related House Plans
Imagine the joy of open-air dining and spontaneous barbecue parties under the stars.
Now, let’s venture into the master suite, a sanctuary that transcends the ordinary bedroom.
With its cathedral ceiling, it’s a serene retreat, an escape from the everyday hustle.

The master bath, with its luxurious whirlpool tub, and a walk-in closet reminiscent of a chic boutique, adds to the suite’s allure, offering a space where relaxation and style coexist.
The additional bedrooms are more than mere sleeping quarters; they’re cozy nooks for slumber parties and heart-to-heart conversations.
These rooms, sharing a bath, remind us of the joys of companionship and the art of time management.
One room even boasts a view of the covered porch, perfect for those who enjoy a stylish vantage point for neighborhood observations.

Just when you think you’ve seen it all, the bonus loft upstairs unveils itself.
This unexpected 473 square feet of extra space is akin to discovering a hidden treasure – it’s yours to transform into anything from a serene home office to a private yoga studio, or even a secret retreat for those times when the house feels a little too full.
And let’s not overlook the 2-car garage.
Far more than a parking space, it’s a repository for dreams, aspirations, and those ambitious DIY projects that didn’t quite pan out.

It’s a space that holds the promise of future organization, yet charmingly evolves into a quirky gallery of miscellaneous treasures.
This modern farmhouse plan is more than a set of instructions; it’s an invitation to a lifestyle of comfort, elegance, and a touch of whimsy.
With its comprehensive design featuring 5 bedrooms and 4 baths, it’s a home that’s prepared for every twist and turn of life.
It’s a place where memories will be forged, laughter will resound, and yes, where the TV remote will inevitably go missing.

So, if your heart seeks a home that seamlessly blends style with comfort, sprinkled with a dash of playful charm, this farmhouse plan might just be the perfect match.
It’s not just a house; it’s a promise of lemonade days on the back patio, of moments cherished and a life well-lived.
Here’s to finding your home sweet home!

