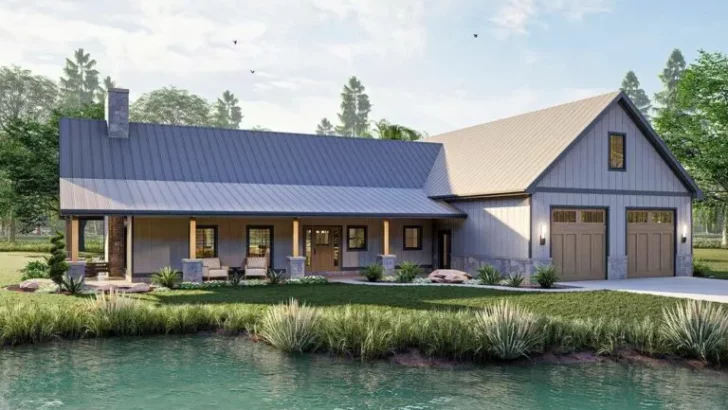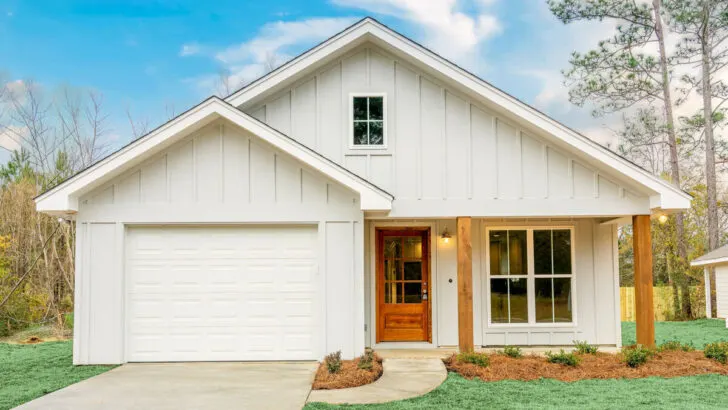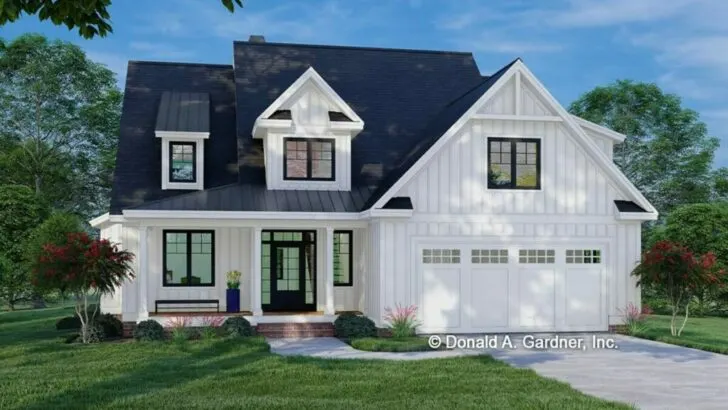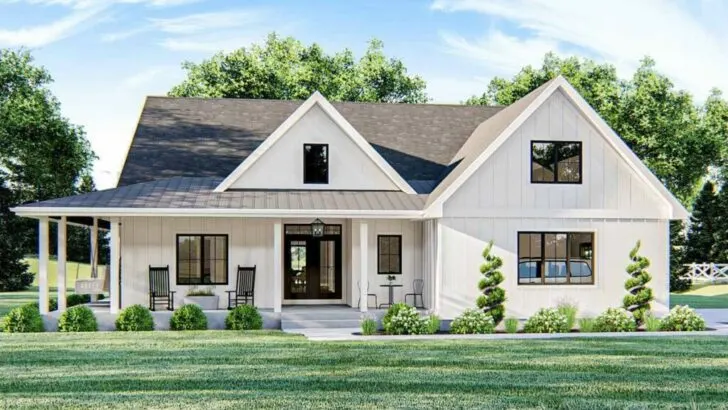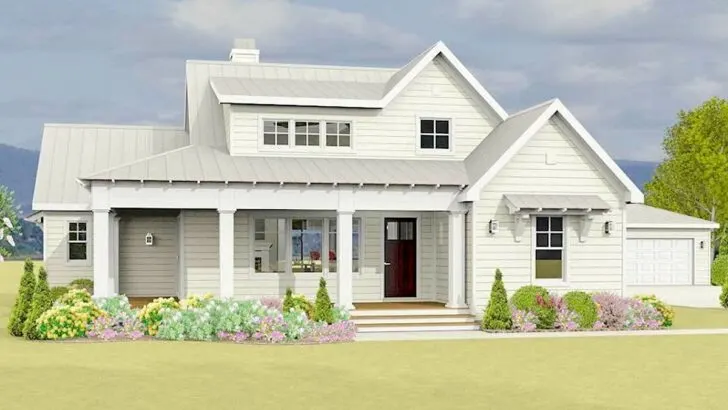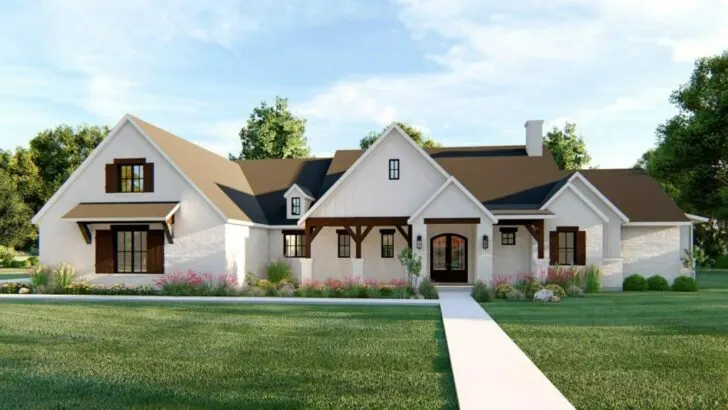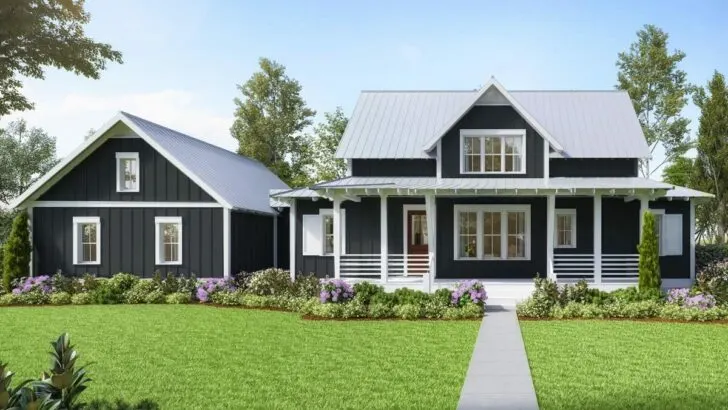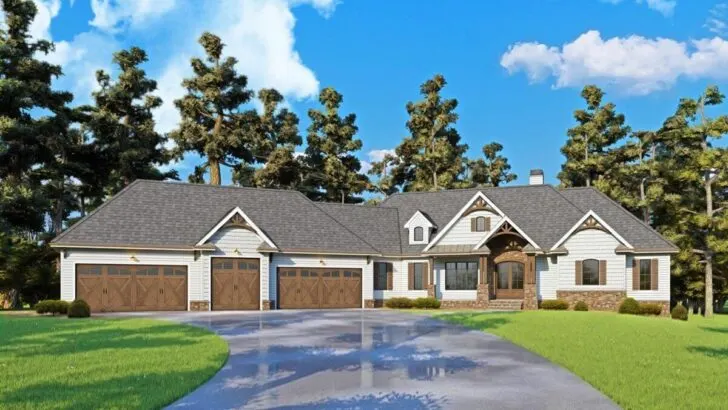
Plan Details:
- 2,970 Sq Ft
- 2-5 Beds
- 2.5 – 4.5 Baths
- 1 Stories
- 3 Cars
Greetings, fellow aficionados of fine living!
Have you ever dared to imagine a dwelling that effortlessly whispers “opulent mountain escape,” yet embraces you like a warm, cherished haven?
Let’s dive in!
Related House Plans






Come along as we plunge into the exquisite realm of the Modern Mountain House Plan – a marvel of contemporary architecture spanning an impressive 2,970 square feet.
Trust me, the allure of this abode might very well surpass your wildest reveries. Envision a meandering mountain road leading you to its doorstep, bathed in the soft, golden embrace of the setting sun.
Related House Plans

This house is more than a structure; it’s a manifestation of elegance, boasting graceful lines that could stir the heart of any architect.
Elevating the enchantment further is the harmonious fusion of rugged stone and refined wood accents – an ode to the union of rustic charm and modern sophistication.

Hold your breath, for there awaits the grandeur of the open-gable entry, an entrance fit for royalty. As you step within, don’t be surprised if you half-expect the triumphant herald of trumpets.
Now, let your pulse steady after the initial impact of the exterior’s splendor, as the interior beckons with equal zeal.

The ornate great room extends an embrace of luxury, its vaulted ceiling soaring towards celestial heights.
Can’t you almost hear the comforting crackle of the fireplace, inviting evenings swathed in blankets with a mug of steaming cocoa? And the pièce de résistance?

A generously proportioned sliding door that reveals a covered deck, seamlessly blending indoor and outdoor realms.
Imagine yourself there, sipping wine, absorbing the majestic panorama of the mountains – a true reverie.

If you’ve ever fancied yourself a culinary virtuoso akin to Gordon Ramsay (sans the colorful language, hopefully), this kitchen is your canvas.
An expansive multi-purpose island, spanning an impressive 5 by 9 feet, takes center stage. It’s an arena for whipping up midnight snacks and orchestrating lavish dinners alike.

Behold the 6-burner range, awaiting your moments of culinary ambition, whether it’s crafting a five-course masterpiece or preparing for everyday gastronomic adventures.
And for times when your endeavors range from survival prep to tackling a Pinterest DIY gone awry, the capacious pantry stands ready.

Retreating to the right of the foyer, the house intuitively offers a sanctuary for moments of solitude.

Enter the serene study, where books come to life and daydreams flourish – a tranquil space conveniently adjacent to the master suite. Ah, the master suite, a realm of its own!

Vaulted ceilings mirror the grandeur of the great room, while the ensuite exudes a lavishness that would make even the royals envious. His and hers closets, an unspoken testament to shared space dynamics, ensure practicality without compromise.

Let’s not overlook the ingenious mud/laundry combo room, strategically poised after the 3-car garage.

Beyond its functional role as a buffer against muddy boots and soggy raincoats, it’s the unsung hero of spontaneous water battles and glitter explosions resulting from ambitious Pinterest DIY endeavors.

And should the in-laws or your closest companion seek a place to rest, a snug guest room complete with a full bath offers comfort to all.

Now, for the ultimate crescendo, descend to the lower level. Behold, two more bedrooms join the ensemble, completing a quartet of cozy retreats.

A sprawling great room awaits, poised to host board game showdowns, marathon Netflix sessions, and, let’s be honest, spontaneous dance-offs of all frequencies.

A wet bar materializes for evenings steeped in mixology, while a corner fireplace ushers in an aura of warmth and charm. Feeling extravagant? Ascend the spiral staircase from the lower patio to the deck above – an experience akin to your personal castle tower.

The Modern Mountain House Plan is a realm where luxury finds equilibrium with comfort, where style harmonizes with function, and every square foot weaves a tale of possibility.

This isn’t merely a house; it’s a tapestry of prospects, eager to embrace memories yet to be woven. If walls had voices, they might well inquire, “Are you prepared for the most remarkable chapters of your life?”

So, whether you’re captivated by mountains, a devotee of opulence, or simply an aficionado of stellar floor plans (welcome to the club!), this dwelling offers a slice of utopia for all.
As for me? I find myself lost in daydreams of that resplendent pantry… Until we reconvene for the next home tour, my friends. Adieu!”

