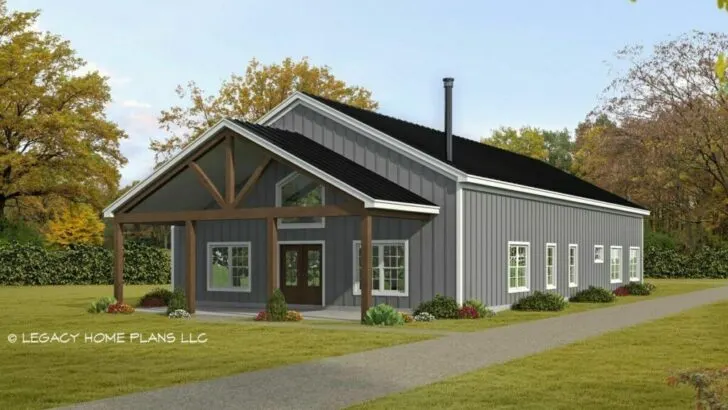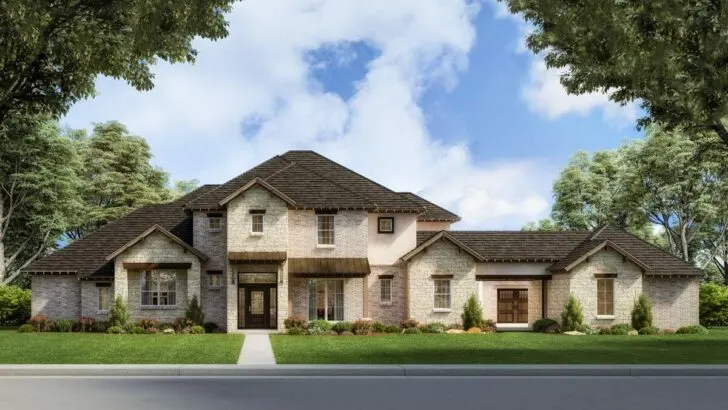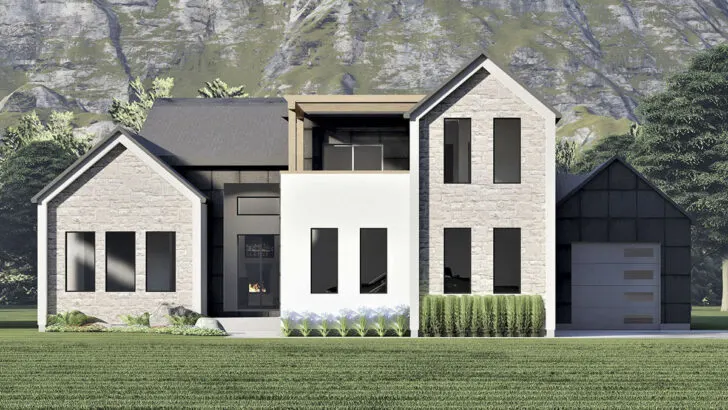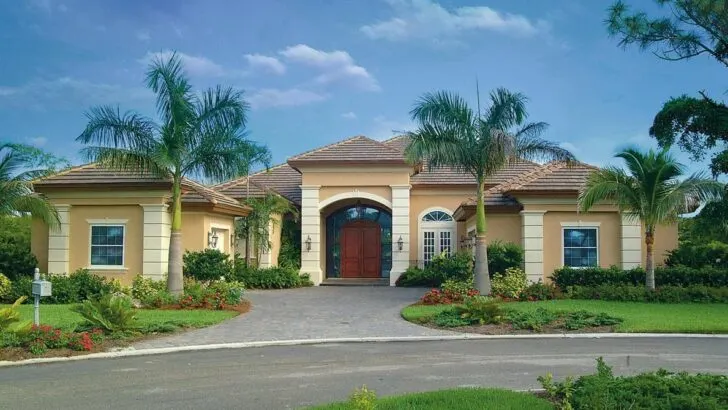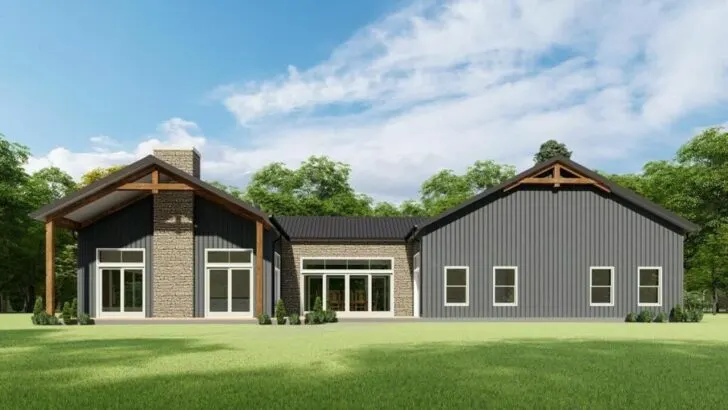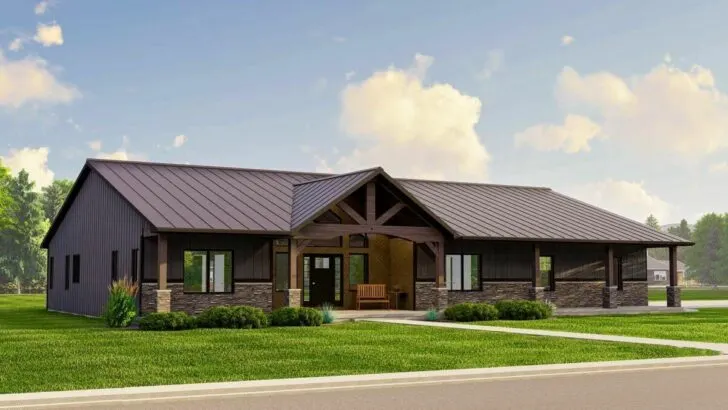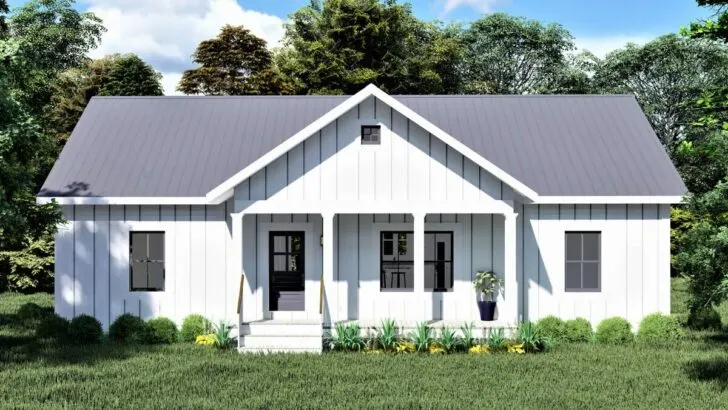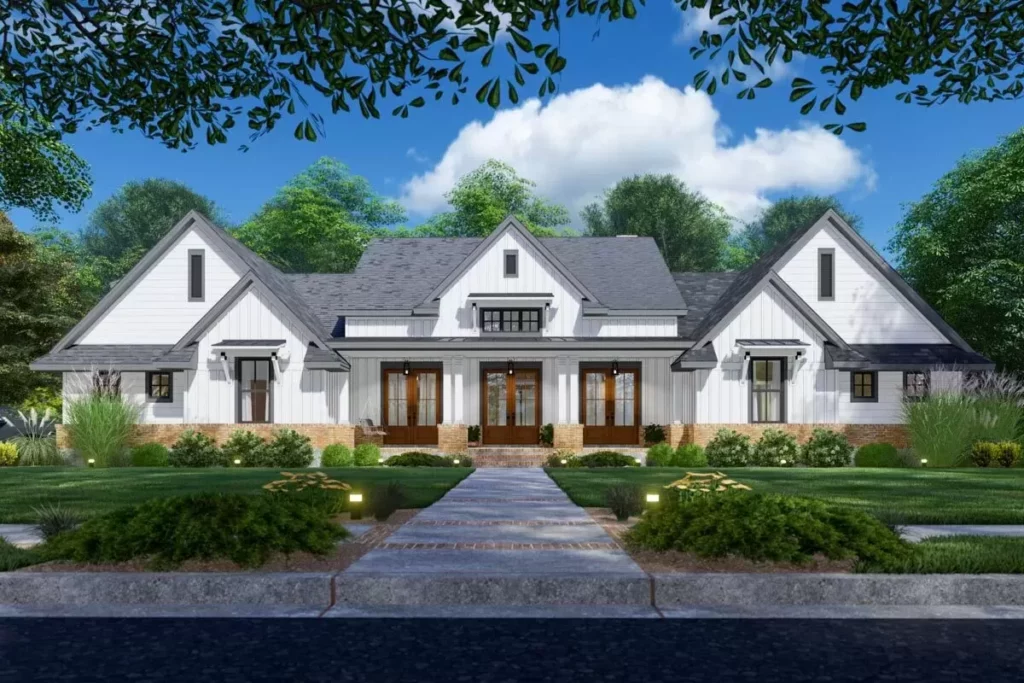
Specifications:
- 3,077 Sq Ft
- 4 – 5 Beds
- 3.5 – 4.5 Baths
- 1 Stories
- 2 Cars
Ever imagined living in a place that wraps you in the same warmth as your grandma’s embrace but flashes a modern flair that says “I’m with the times”?
Well, prepare to be introduced to a home design that’s the equivalent of enjoying avocado on toast in the housing world.
A chic 4-bedroom modern farmhouse plan that marries rustic warmth with sleek style.
This home isn’t just a structure; it’s a way of life that promises the ease of single-level living, making every day feel like a slice of vacation.
Picture kicking off your mornings on a front porch so inviting, it might as well be greeting your neighbors for you.







But this house isn’t just about good looks; it’s cleverly designed, too.
Related House Plans
Spread across 3,077 square feet, it has all the space you could wish for.
Whether it’s for spontaneous dance offs or those family get-togethers where Uncle Joe never fails to spill his drink.
Housing 4 to 5 bedrooms, it offers that much-needed retreat from the bustle of social gatherings, alongside 3.5 to 4.5 bathrooms that make the nightly routines seamless.

Without the awkward bathroom queues.
And yes, it includes a 2-car garage, reviving the dream of actually parking your cars there, instead of surrendering it to the realm of forgotten storage.
The home’s heart?
A vaulted family room with a cozy fireplace that screams “Instagram moment” and opens up to the kitchen, ensuring the person whipping up meals never misses out on the fun.
Related House Plans

The back wall lined with windows bathes the space in natural light, offering the ambiance of basking in sunlight without the worry of UV exposure.
For the culinary enthusiast, the kitchen is nothing short of a dream.
It boasts a sprawling 4′ by 8′ island equipped with not one, but two sinks, making meal prep and cleanup a symphony of efficiency.
The inclusion of a dishwasher spares you the dread of pan scrubbing, and a spacious walk-in pantry near the garage makes grocery hauls a breeze.

Entertainment and relaxation are taken to new heights with not one, not two, but three outdoor living spaces.
A welcoming front porch, a screened porch for those serene, bug-free nights.
And a covered lanai complete with an outdoor kitchen.
It’s like having your own personal resort, ensuring you’ve always got the perfect spot for any occasion.

Let’s delve into the master suite – your end-of-day sanctuary.
It’s thoughtfully placed in a private home corner, boasting dual walk-in closets that end the “whose jeans are these” debate for good.
The spa-like bathroom and elegant tray ceilings elevate the room to a regal level, ensuring you retire in sheer luxury.
Beyond the common areas lies the den, a snug retreat or an ideal home office.

Featuring French doors that open up to the screened porch, marrying indoor comfort with outdoor charm.
And there’s a cherry on top: a bonus room above the garage.
This flexible space awaits your creativity, ready to become anything from an extra bedroom to a hobby room, offering a versatile extension of your living space.
This modern farmhouse plan isn’t just about building a home; it’s about crafting your dream lifestyle.

Combining rustic elegance with modern amenities for a living experience that’s both lavish and homely.
From its social hubs to private nooks, every corner is designed to enrich your life.
Setting the stage for unforgettable memories.
Welcome to the home of your dreams, where every day offers a new adventure to embark on.

