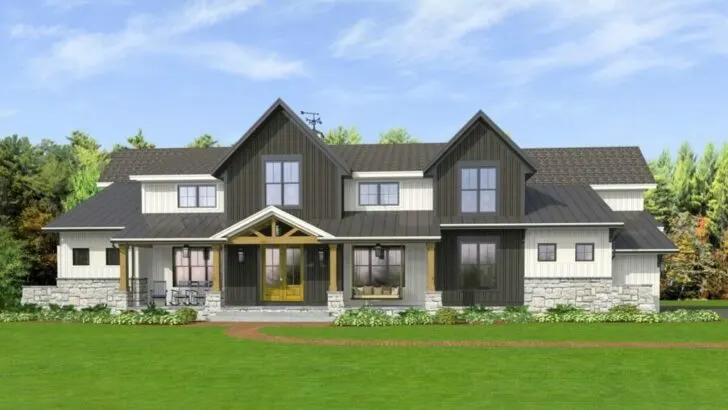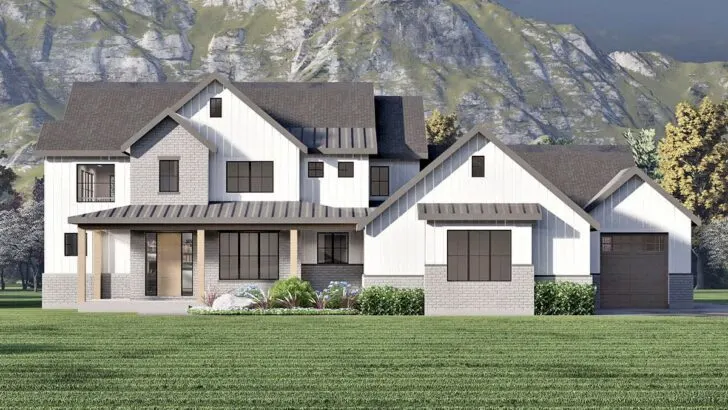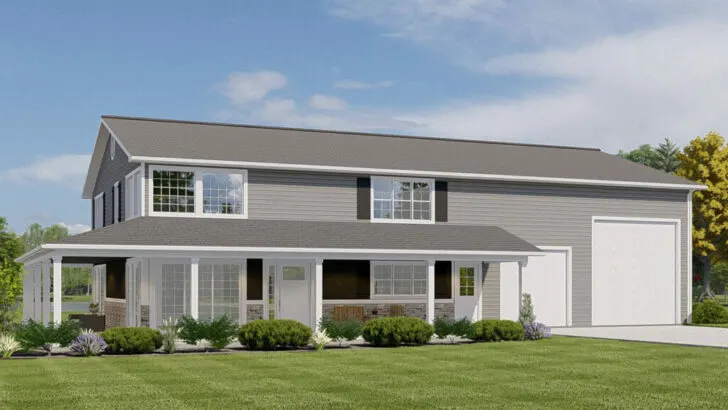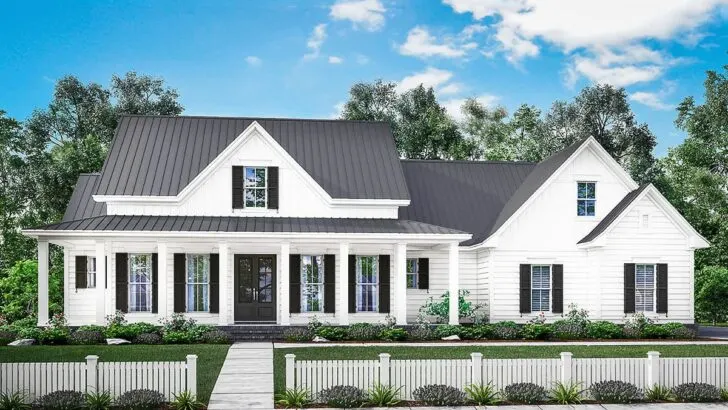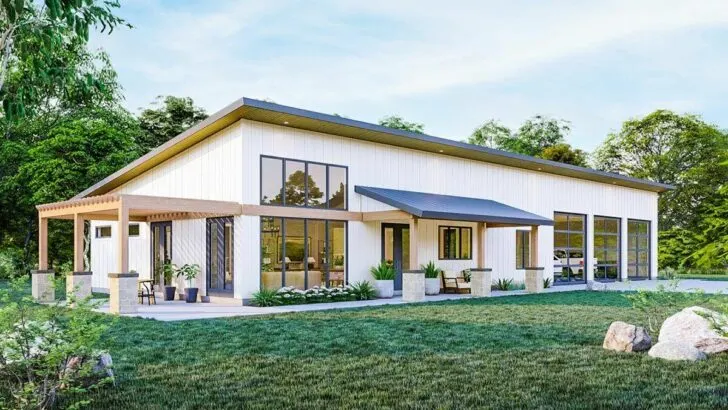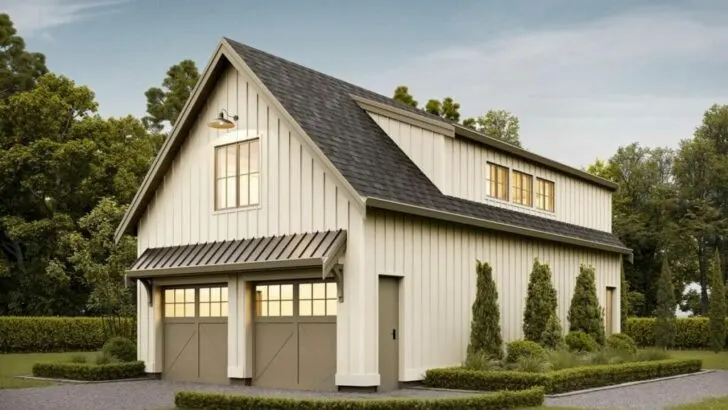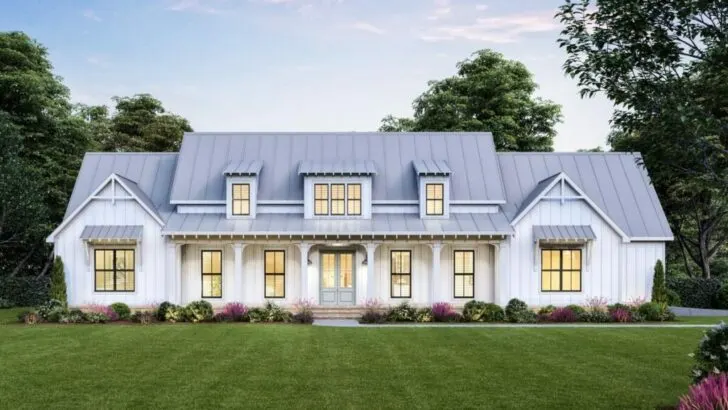
Plan Details:
- 1,691 Sq Ft
- 3 Beds
- 2 Baths
- 1 Stories
- 2 Cars
Imagine yourself after a long and tiring day, seeking nothing more than a moment of tranquility and comfort.
As you approach your home, a stunning barndominium-style farmhouse, a wave of serenity envelops you, welcoming you into its embrace.
This home is more than just a structure; it’s a 1,691 square foot paradise where rustic barn aesthetics seamlessly intertwine with the warmth and coziness of a traditional farmhouse.
It’s your personal haven.


Now, you might be pondering, “Barndominium?
Related House Plans
What’s that about?”
Let me enlighten you!

Barndominiums represent the evolution of home design.
They merge the robust, open structure of a barn with the luxurious comforts of modern living.
It’s the best of both worlds: the rustic charm of a barn combined with every contemporary amenity you could dream of.

Stepping onto the wrap-around porch, you’re transported into what feels like a scene from a country music video.
It’s the quintessential spot to enjoy a glass of sweet tea, strum your guitar, and watch life’s simple pleasures unfold.
Related House Plans
This porch isn’t just spacious; it’s a place where memories are made, and stories are told.

Enter the front door, and you’re in the heart of this magnificent home.
The expansive great room and dining area, crowned with a soaring cathedral ceiling, await to be filled with laughter and cherished moments.
The large windows flood the space with natural light, creating the perfect ambiance for reading, playing games, or meaningful conversations.

The open floor plan keeps you in the heart of the action, whether you’re cooking in the dreamy kitchen or lounging in the great room.
Speaking of the kitchen, it’s every chef’s fantasy: vast countertop space, a convenient island with casual seating, and a walk-in pantry that can hide all your guilty snack pleasures.
As you explore further, you’ll discover the three bedrooms.

Two are designed with shared bathroom access, ideal for kids, guests, or the occasional extended family visit.
But the master suite is where you’ll find your sanctuary.
Complete with an en-suite bathroom for those precious moments of solitude and a walk-in closet that’s a treasure trove for your fashion collection.

Don’t overlook the garage, a 1,008 square foot space perfect for your cars, tools, and those miscellaneous items you haven’t found a place for yet.
Conveniently linked to the house through the laundry room, it’s an ideal spot for unloading groceries or seeking a moment of peace from the playful chaos of children.

This barndominium-style farmhouse is more than a house; it’s a home destined to be filled with love, laughter, and countless memorable moments.
Whether you’re a family looking to plant your roots, a couple in search of a serene getaway, or simply someone who cherishes life’s finer aspects (like an exceptional porch), this house has something to offer everyone.
So, why wait?
Put on your cowboy boots, and let’s transform this farmhouse dream into your living reality!

