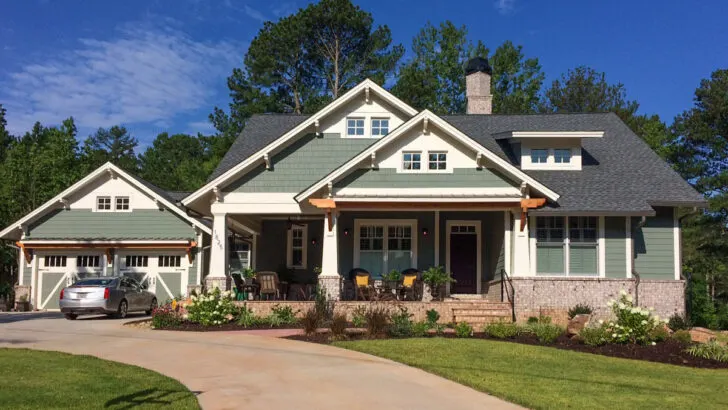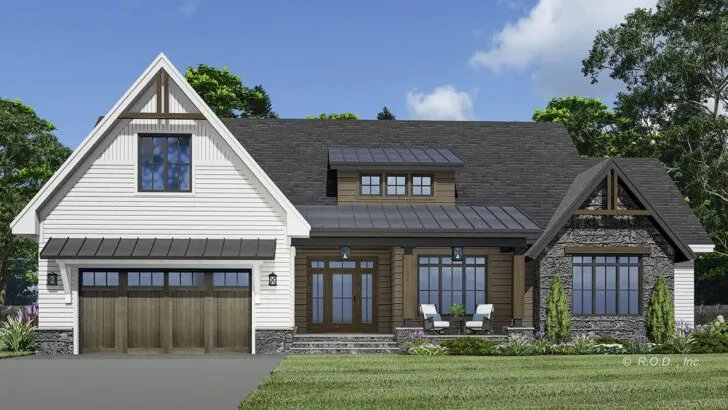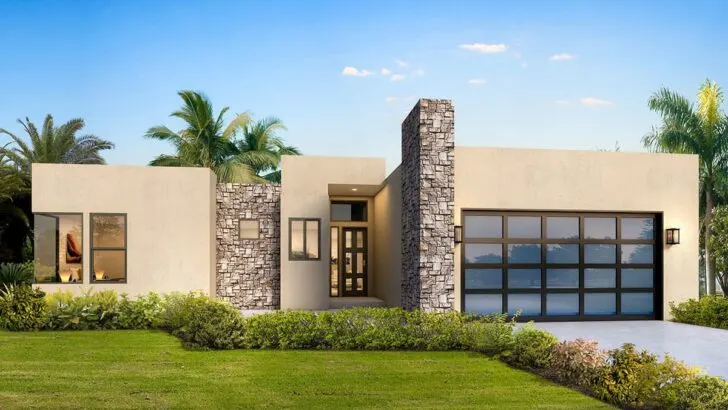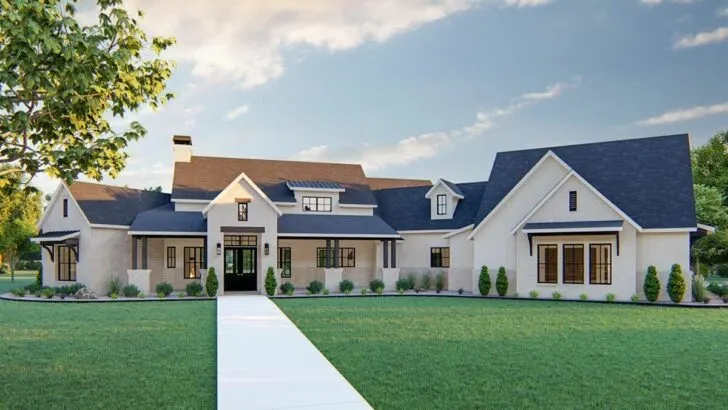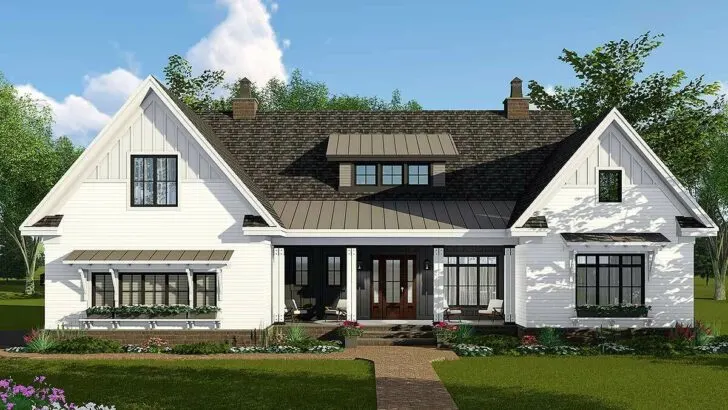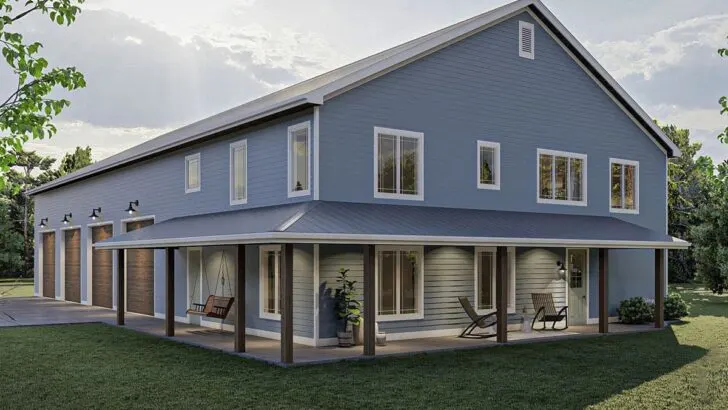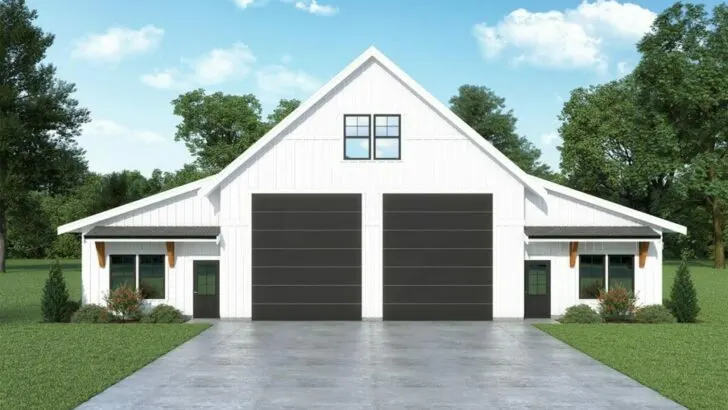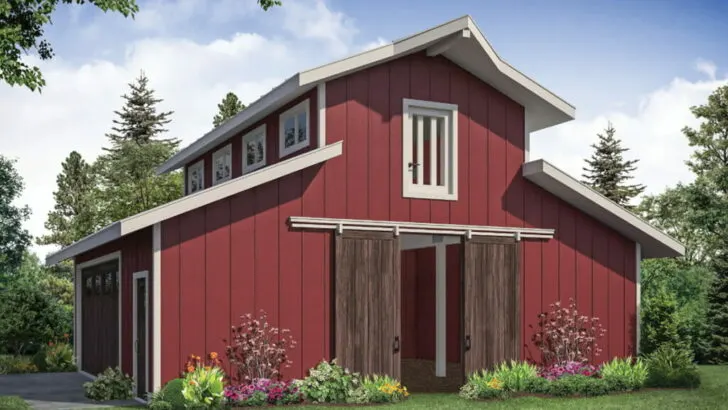
Plan Details:
- 2,381 Sq Ft
- 3 Beds
- 2.5 Baths
- 1 Stories
- 4 Cars
Let’s embark on an enchanting journey through a home that effortlessly blends charm with practicality.
Imagine stepping into a world where every corner tells a story, and every space is a testament to thoughtful design.
This isn’t just any home; it’s a 3-bedroom Barndominium with a spacious 4-car garage, stretching over 2,381 square feet of pure delight.
Visualize a home where everything you need is on one level – a dream for families, car enthusiasts, and even the in-laws (if you’re feeling particularly generous).
This home is an architectural treasure, marrying rustic allure with contemporary finesse in a way that’s nothing short of magical.
As we meander through this house, the first thing that strikes you is the open living area.
Related House Plans
It’s a harmonious blend of the living room, dining area, and kitchen, forming an idyllic backdrop for family get-togethers and spontaneous dance-offs.
Stay Tuned: Detailed Plan Video Awaits at the End of This Content!

The vaulted ceilings add a touch of grandeur, tricking the eye into seeing a space that’s even more expansive than it already is.
It’s sure to impress anyone, especially the in-laws!


Now, let’s step outside for a moment.
Right off the living area, you’ll find a sprawling back porch.
Related House Plans
It’s the quintessential spot for savoring a morning espresso or unwinding with an evening cocktail.
It’s not just an extension of the house; it’s an extension of your living space.

But wait, there’s more – the garage.
Oh, this isn’t just any garage. Imagine a 30’x40′ haven for your vehicles, your tools, and perhaps a hidden snack cache.
With its large overhead doors and a drive-through bay, it’s as functional as it is impressive.

Don’t forget the 8′-deep wraparound porch, seamlessly connecting the formal entry to the family entrance.
It’s where you can relax, entertain, and make memories.
This porch is not just a part of the home; it’s a way of life.

Back inside, let’s talk about the heart of the home – the kitchen.
Here, the island isn’t just a piece of furniture; it’s the epicenter of your home life.

Measuring a substantial 8′ by 3’6″, it’s the stage for casual dinners, homework sessions, and heart-to-heart conversations.
The walk-in pantry nearby is a game-changer, keeping your kitchen organized and your countertops clutter-free.

As we journey to the front of the house, we find the private sanctuaries – the bedrooms.
The primary bedroom, with its own bath, is a retreat from the world.

On the opposite side, two additional bedrooms offer endless possibilities – kids’ rooms, guest rooms, or even that home gym you’ve always wanted.
This layout offers both privacy and togetherness under one roof.

So, this is the story of a house that’s not just a structure, but a home.
This 3-Bed Barndominium with a 4-Car Garage is more than a place to live; it’s a lifestyle.

From the expansive living spaces and the majestic garage to the alluring wraparound porch and the well-designed kitchen, every inch of this home is crafted with you in mind.
It’s a place where memories are created, joy is shared, and life is celebrated.
So why wait? Your dream home is more than just a blueprint; it’s a reality waiting to happen.

