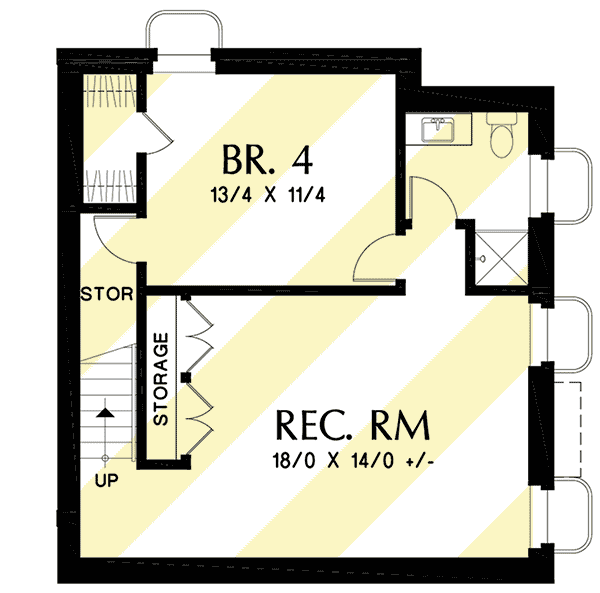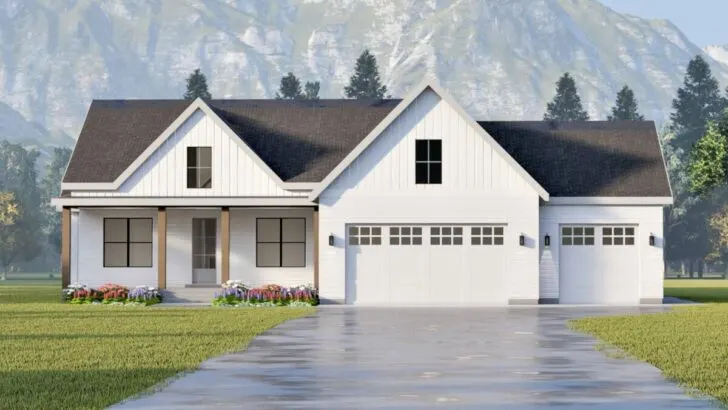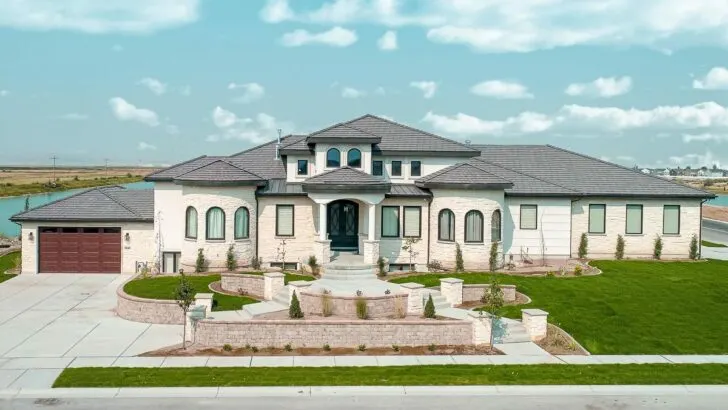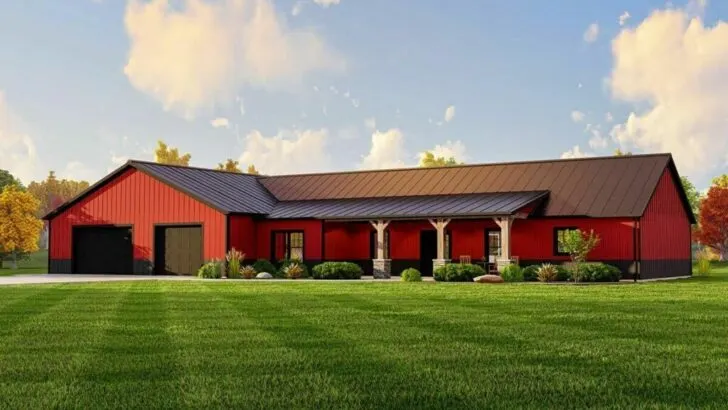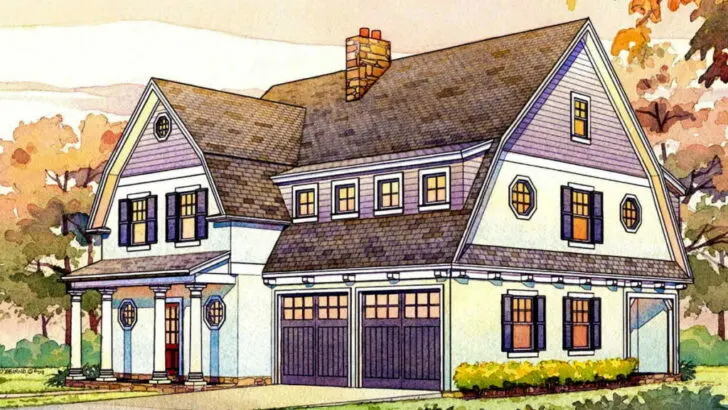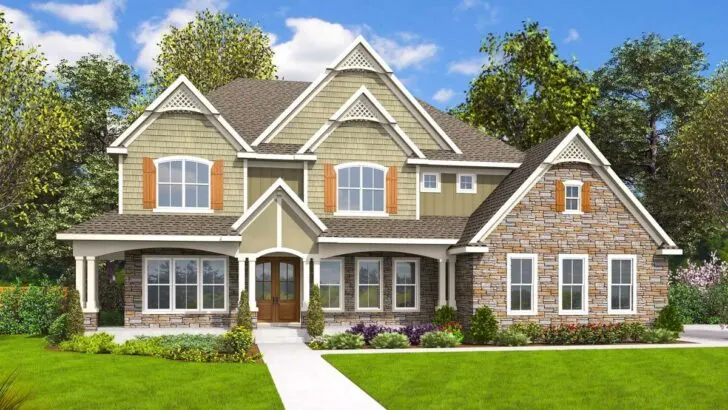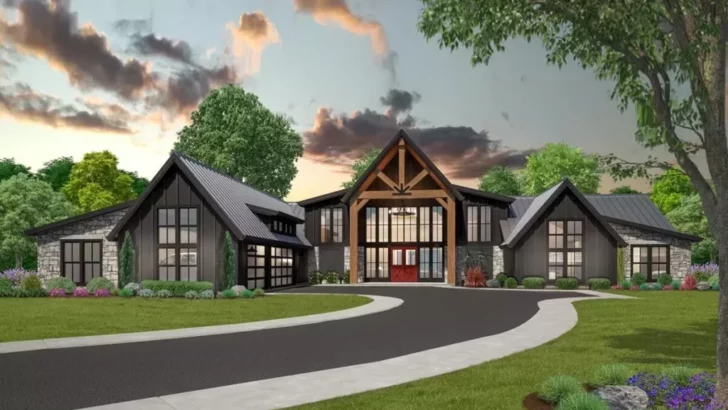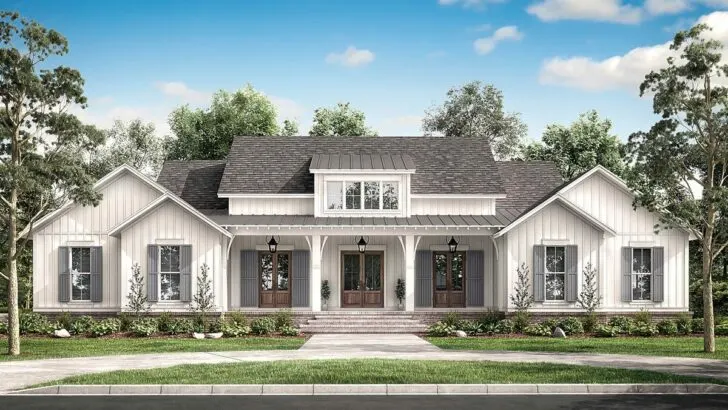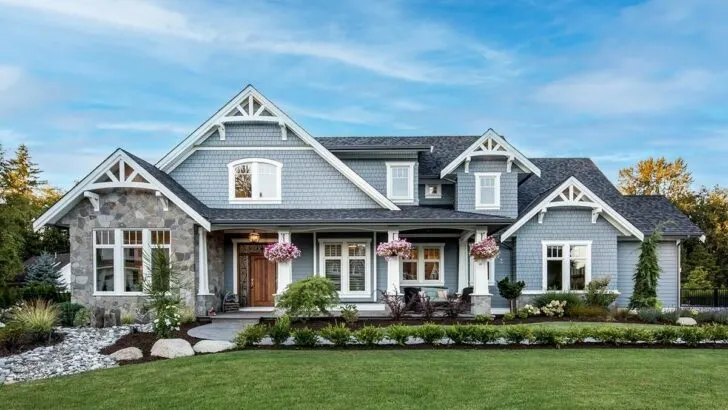
Plan Details:
- 1,394 Sq Ft
- 3 Beds
- 2.5 Baths
- 2 Stories
- 1 Cars
Let’s cut straight to the chase – size isn’t the only thing that matters when it comes to finding your perfect home.
Imagine stepping into a charming two-story residence that’s the epitome of cozy comfort, yet spacious enough to accommodate your ever-expanding collection of shoes (or is that just me?).
Picture this… 1,394 square feet. Now, that’s not the number of times I’ve wished I had one more slice of pizza, but rather the dimensions of this timeless two-story marvel.
This residence boasts a cleverly designed layout that elegantly fits within a square footprint, without any sense of confinement.
Related House Plans
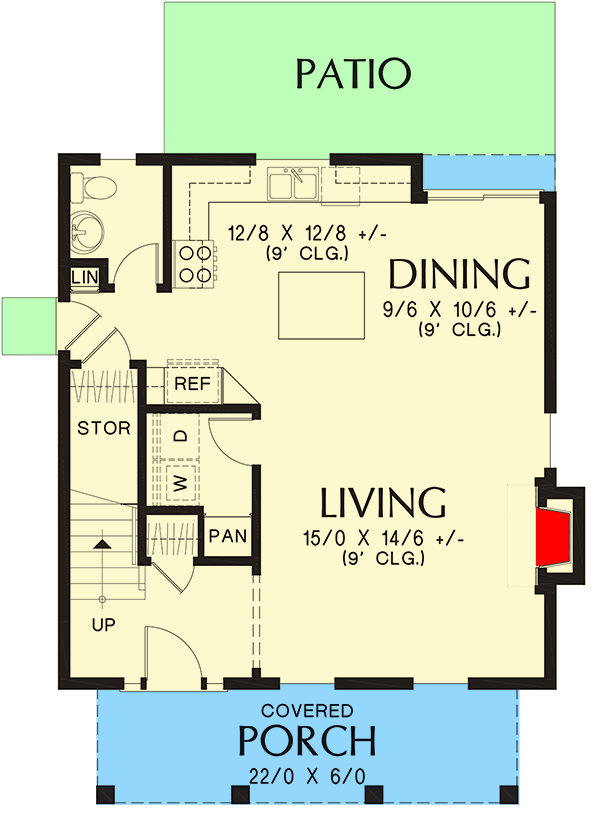
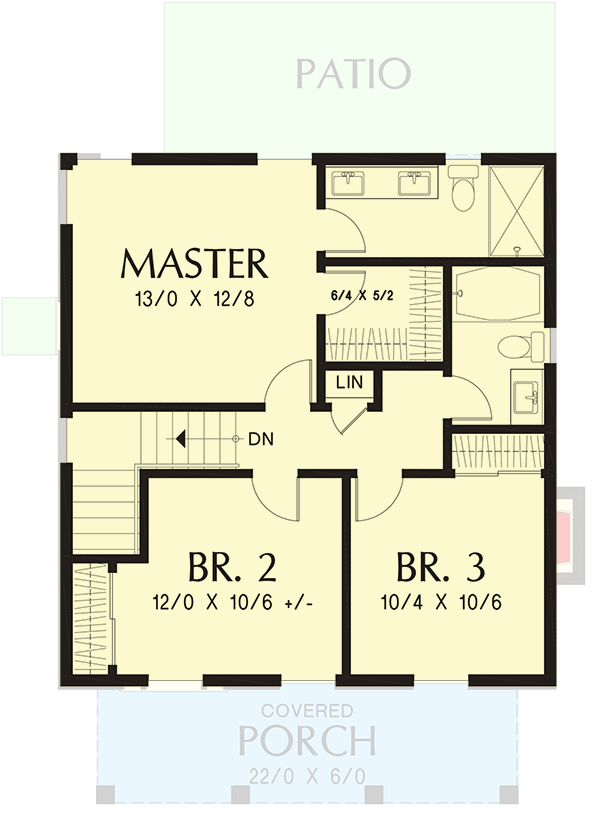
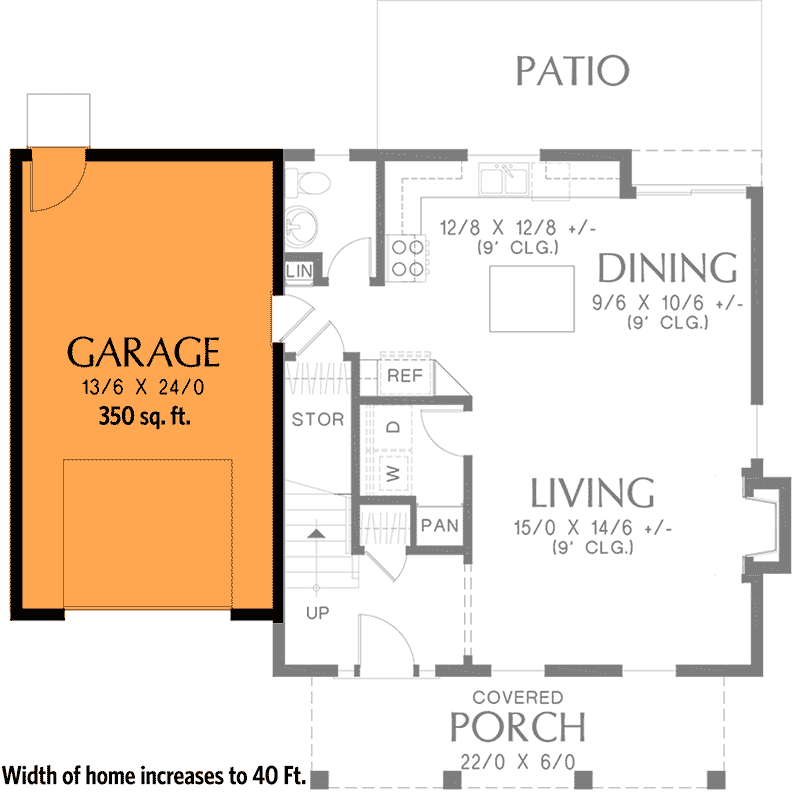
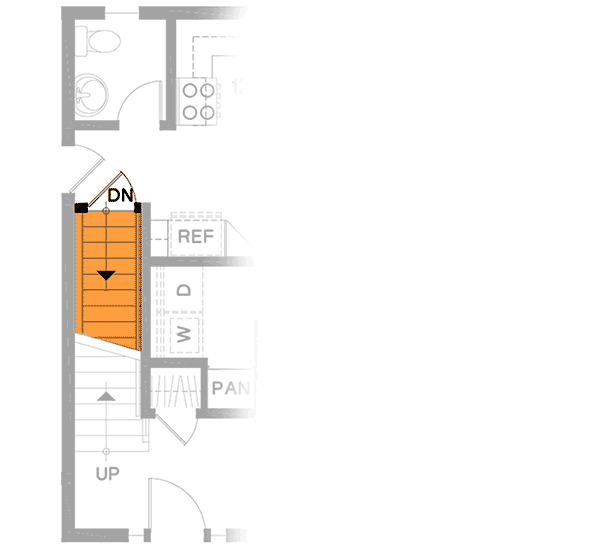
Let’s delve into the main floor – where spilled red wine becomes part of the ambiance, and your excuse is “it’s all part of the design.”
What it truly offers is an open-concept living space. For those unfamiliar with the term, it means you can catch up on your favorite cooking show while lounging on the couch, without a pesky wall obstructing your view.
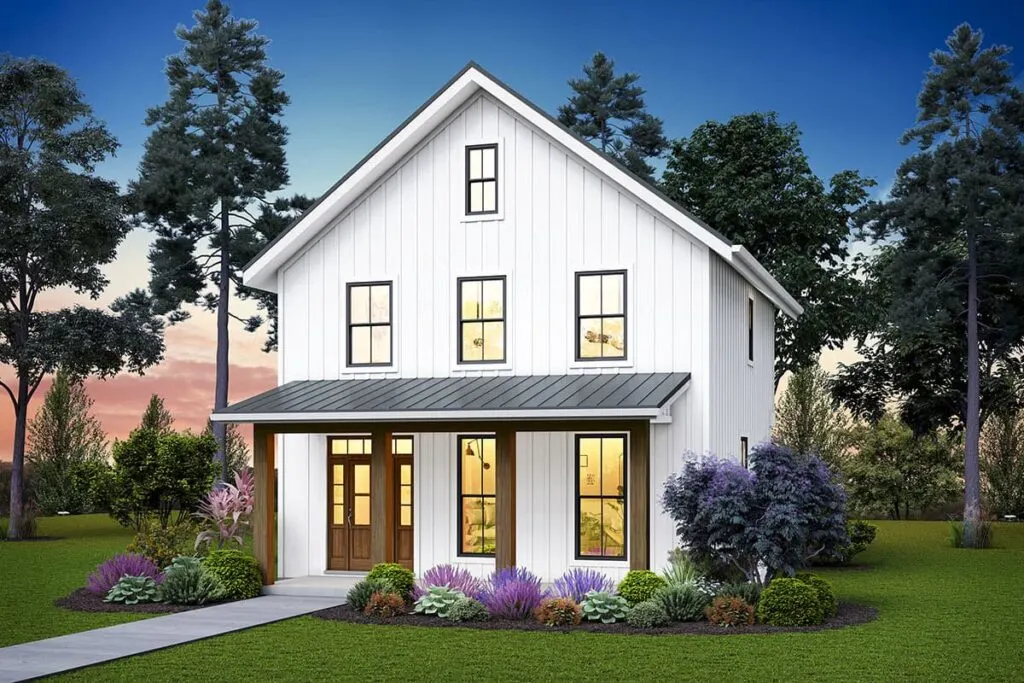
Now, let’s talk about the kitchen. The centerpiece is no ordinary island. It’s the kind of island where you can chop, dice, sip wine, and still manage to exude an air of glamour.
Running low on storage space? Fear not, for a spacious pantry closet resides right within the laundry room. Whether you need to stow away your guilty pleasure snacks or tuck away those ugly winter sweaters that only see daylight once a year, we’ve got the perfect spot for you.
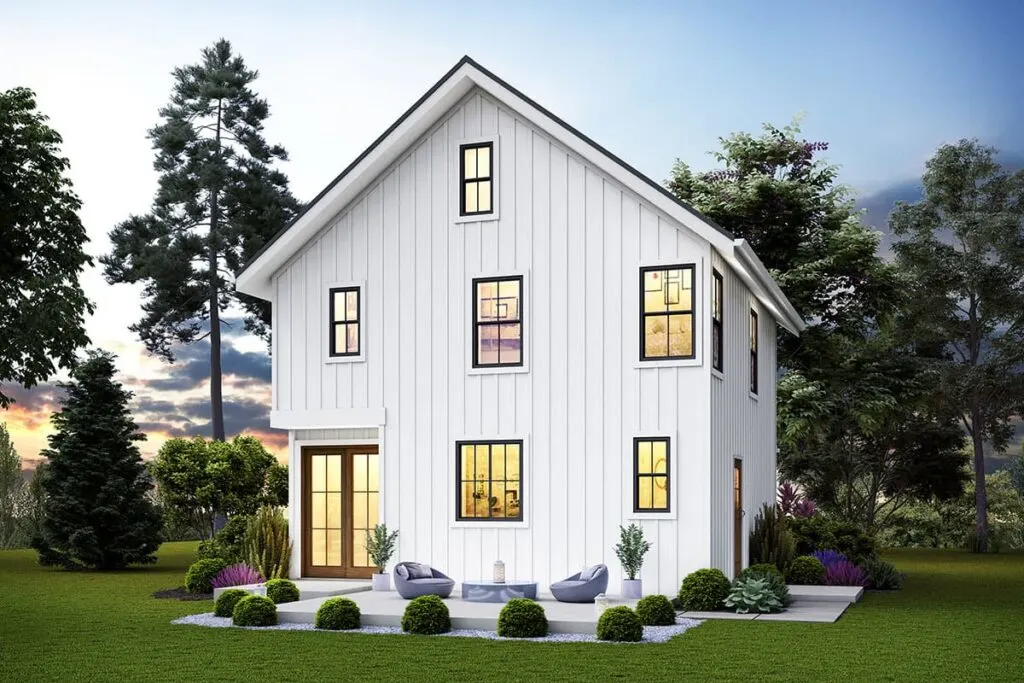
Did I mention the sliding doors that lead off the dining area? They’re not just there for show – they’re your escape route for those moments when the in-laws start asking one too many questions, or for those tranquil evenings of dining under the stars.
And speaking of stars, the back patio is practically begging to be the stage for your weekend BBQ extravaganzas or your intimate moonlit dinners.
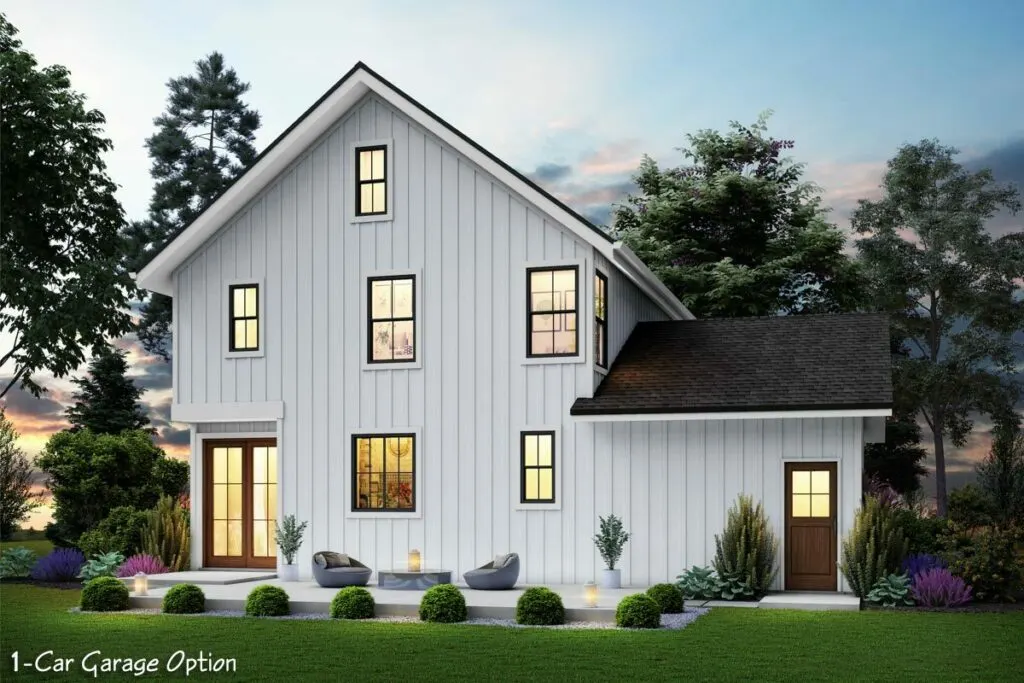
Now, let’s ascend the staircase (preferably without teetering in heels) to the bedrooms. The master bedroom isn’t just a space where you plop your bed and call it a day.
It’s your sanctuary. A room that exudes tranquility and offers ample space, featuring an en-suite bathroom with not one, but two sinks – a game-changer for those mornings when you and your partner are vying for mirror time. Imagine having your cake and savoring it, without any crumb-related regrets.
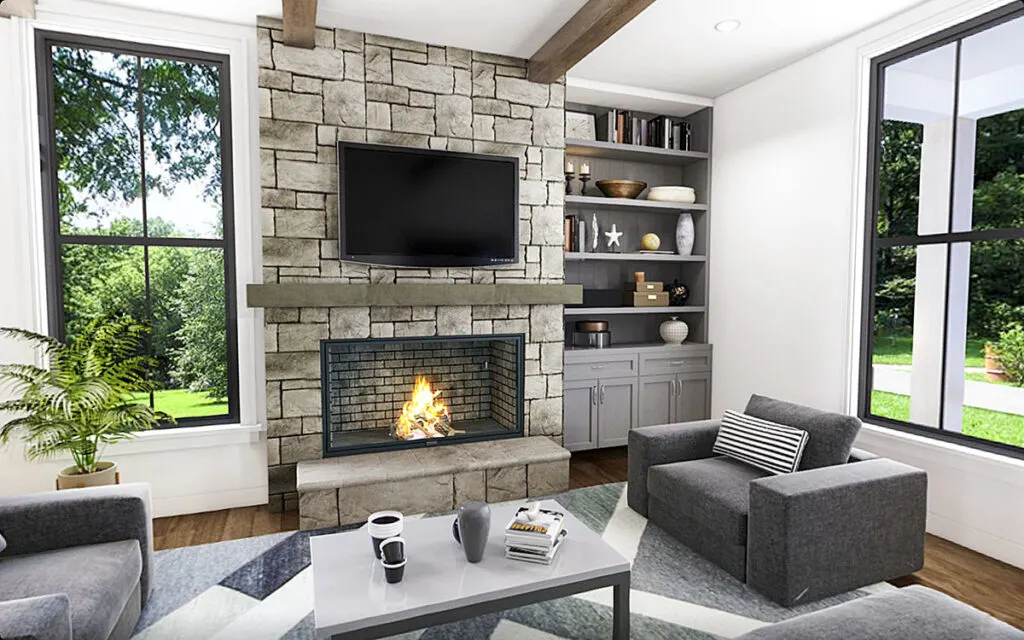
Across the hallway, bedrooms 2 and 3 are conspiring together.
Sharing a full bath (hopefully with a securely locked door), these rooms are tailor-made for your kids, welcoming guests, or that musical instrument you’ve been meaning to learn but haven’t quite found the time for (yes, I see that dust-covered guitar in the corner).
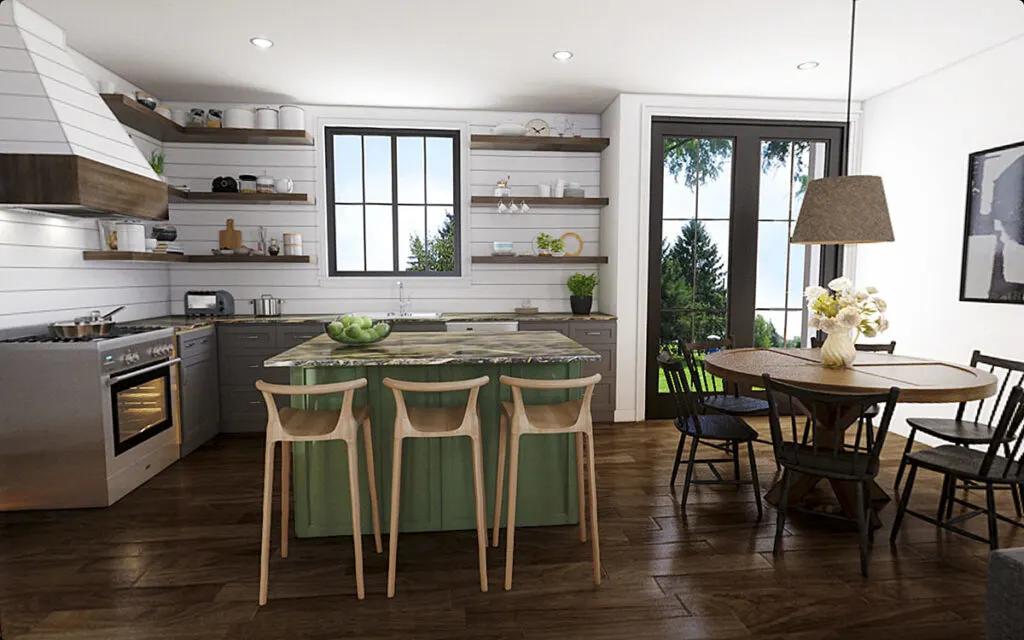
But this isn’t just a cozy, two-story dwelling. It’s a living embodiment of cherished moments. It’s the echoes of laughter that resonate through the open spaces, the aroma of freshly brewed morning coffee that wafts through the air, and the gentle illumination of evening lights filtering through the sliding doors.
It’s a place designed to create memories, to savor moments, and perhaps to indulge in more pairs of shoes than one might consider sensible.
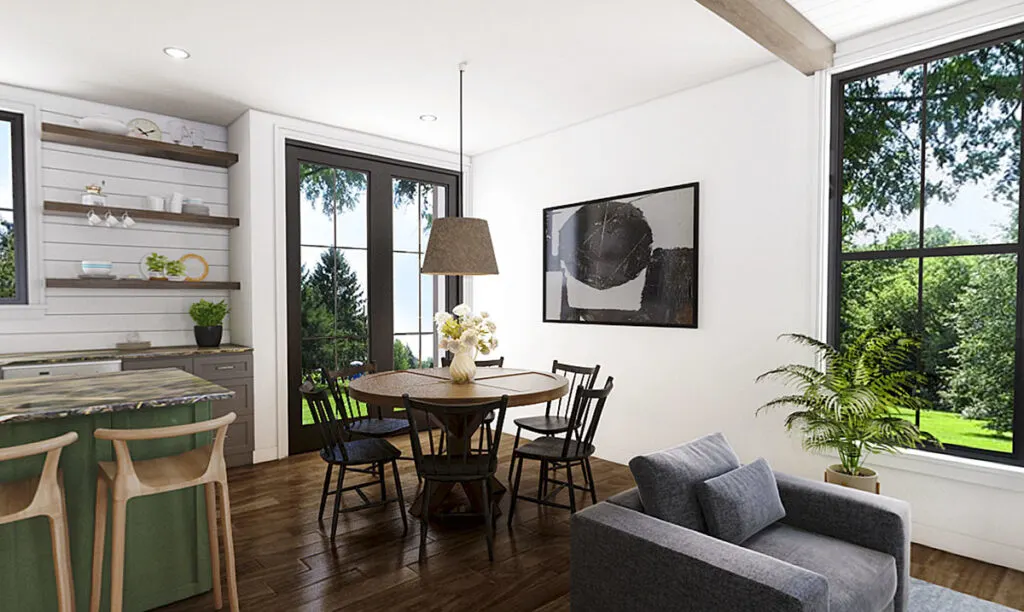
So, if you’ve been on the hunt for a sanctuary where elegance effortlessly blends with practicality, where each corner of your abode feels like a warm embrace, and where even impulsive purchases have a designated spot, then consider yourself home.
The canvas of life is ready to be painted – let the masterpiece unfold!

