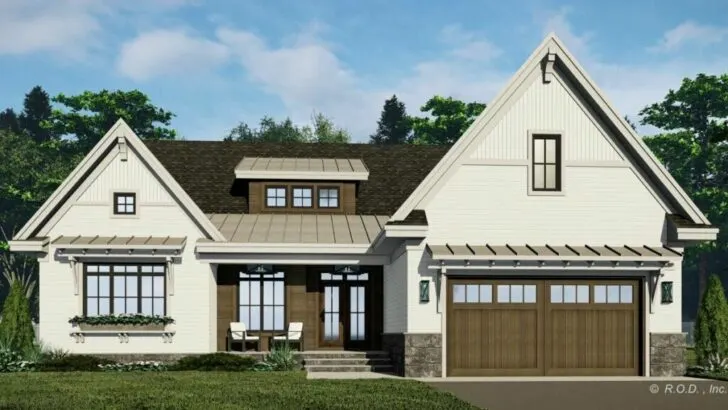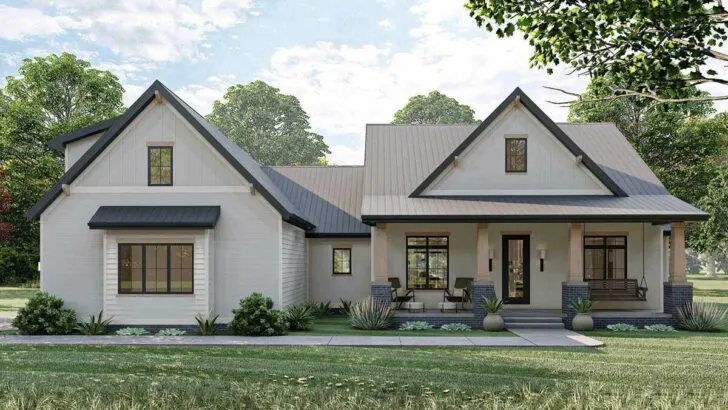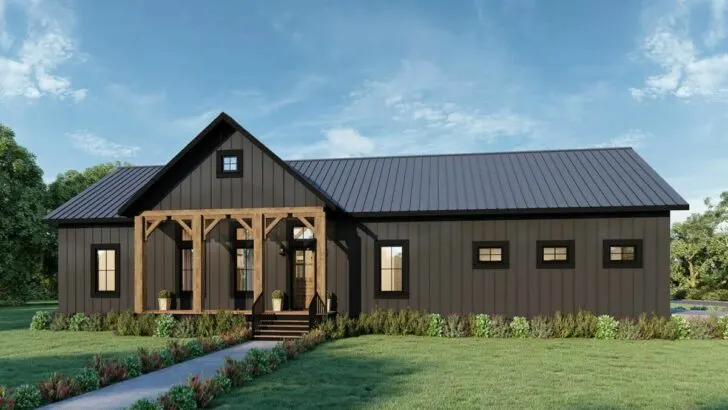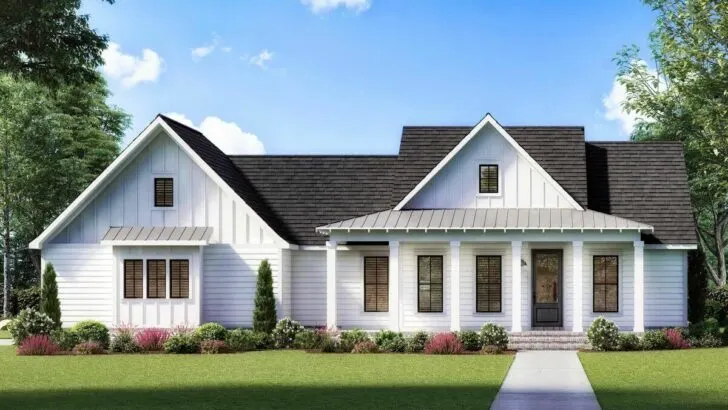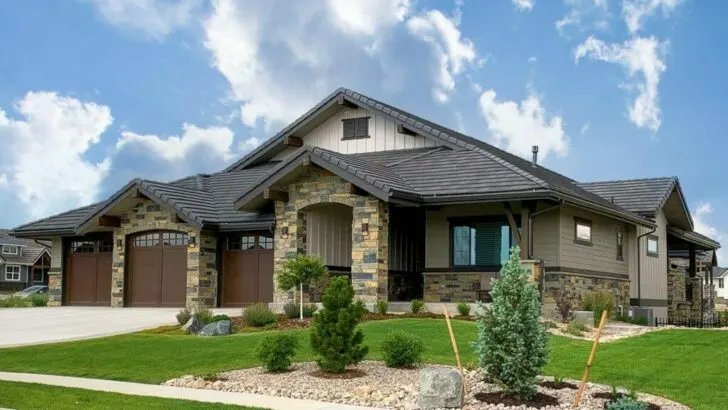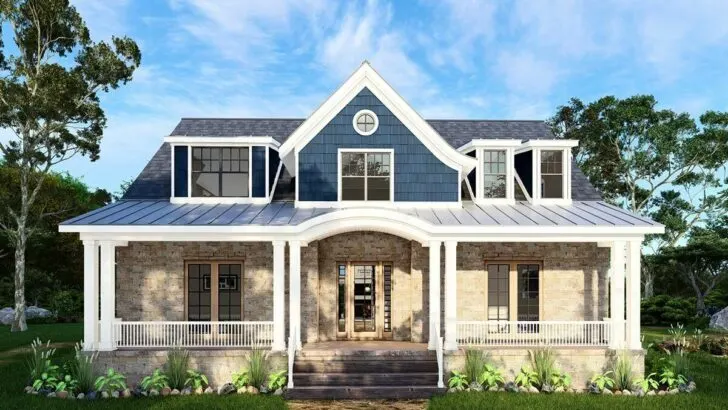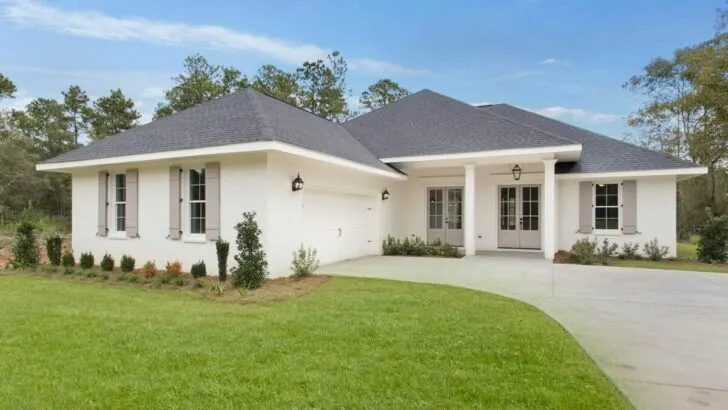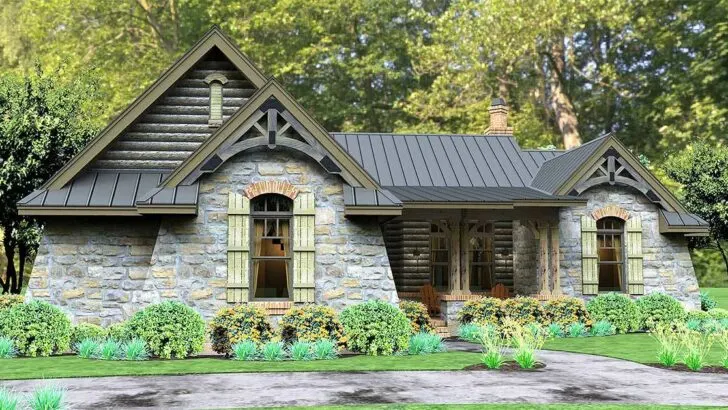
Plan Details:
- 4,274 Sq Ft
- 3 Beds
- 3.5 Baths
- 2 Stories
- 3 Cars
Hey there, home design aficionados!
You’re in for a real treat today! Together, we’re about to embark on a journey through a house that seamlessly marries contemporary opulence with those warm, farmhouse vibes we all secretly love. And trust me, this ain’t the farmhouse of yesteryears.
Ready?
Let’s step in!
Related House Plans




Picture this: a sprawling haven that artfully spreads 4,274 square feet over two enchanting stories. Within its walls, it boasts of 3 spacious bedrooms, 3.5 lavish bathrooms, a three-car garage, and an array of delightful surprises. Sounds unreal? I couldn’t believe it either at first!

The exterior of this home is a masterclass in design. It effortlessly fuses the timelessness of rustic elements with modern sophistication.

Think stone embellishments coupled with board and batten siding. And while it might not have a sign proclaiming its undeniable charm, it honestly doesn’t need one. The design speaks for itself.
Related House Plans

Stepping inside, prepare for a moment of awe. The living room is crowned with a cathedral ceiling so tall, it’s as if it’s reaching out for the stars. I mean, I get dizzy just imagining gazing up at it! Complementing this space, there’s a fireplace that promises to turn chilly nights into snuggly, warm memories.
Now, let’s talk about that kitchen. It’s a chef’s dream come true. With a prep island that houses a bar sink, a pantry spacious enough for all those snacks you pretend you don’t have, a dedicated space for the family computer, and a magnificent range, it beckons you to unleash your inner culinary genius.

As you saunter towards the master bedroom, a versatile study or flex space nudges you, whispering promises of the ideal home office or that dreamy craft room.
The master bedroom itself? A realm of relaxation. Picture yourself sipping morning brew on a private porch accessed through elegant French doors.

The crowning glory? Barn doors that reveal a lavish 5-fixture master bath, complete with a freestanding tub. It’s like taking a dip in luxury itself.
Oh, and did I mention the three-car garage? It’s not just a parking spot. It unveils a spacious mudroom, a conveniently located powder bath, and a laundry space.

And if that wasn’t enough, there’s a stairway leading to a sprawling recreation area and a home gym right above the garage. Your own personal fitness sanctuary, no monthly fees required!

Another staircase, because why settle for ordinary, is nestled near the kitchen. It guides you to two additional bedrooms separated by a state-of-the-art bathroom. Talk about opulence at every turn!

This house doesn’t just meet expectations; it surpasses them and sets new standards. A harmonious blend of aesthetic brilliance and functionality, this modern farmhouse is a testament to architectural genius. Every glance elicits admiration—and, I’ll admit, a smidgeon of house envy from yours truly.
While most of us can only dream of such a residence for now, there’s no harm in dreaming big, especially when the architectural world keeps reminding us that there’s no ceiling to creativity—unless it’s a cathedral one!

