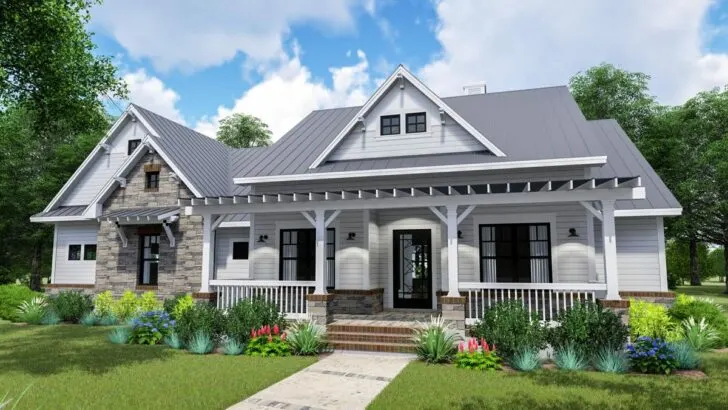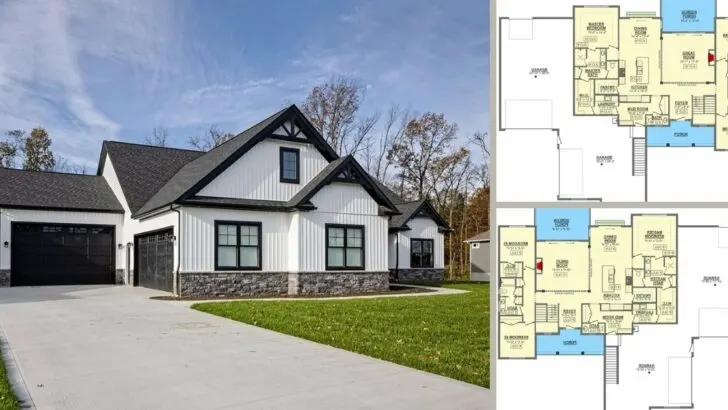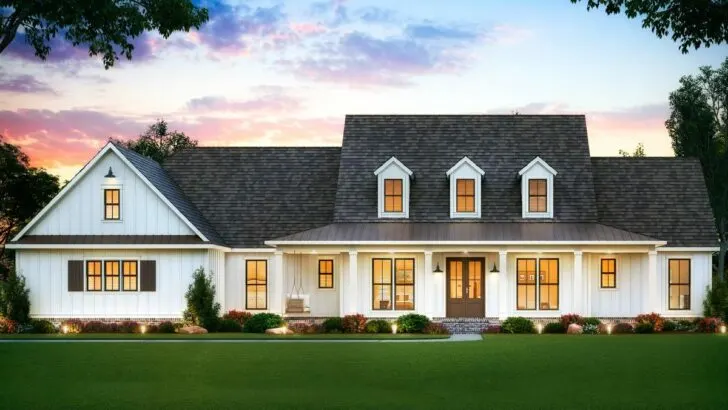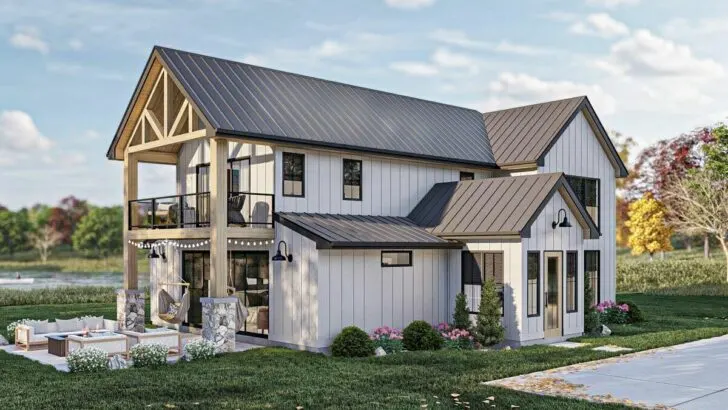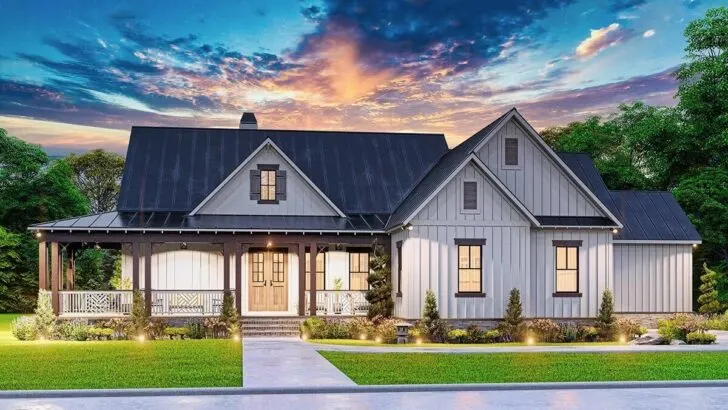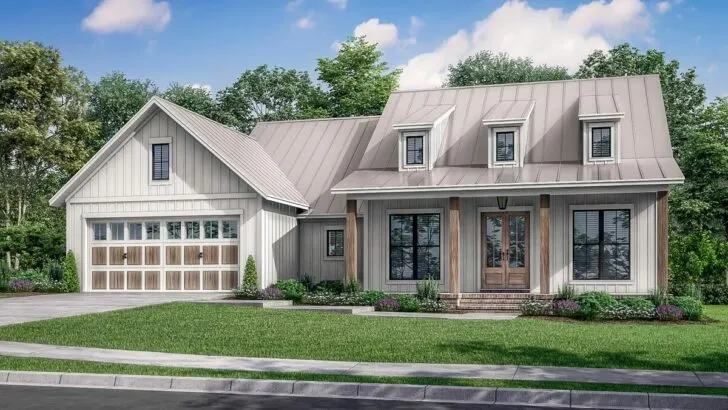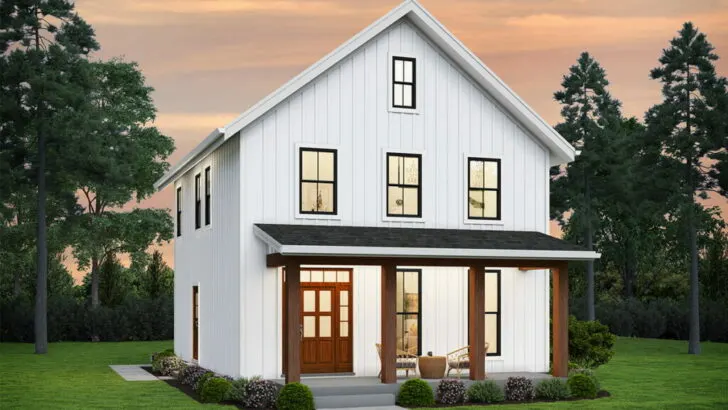
Specifications:
- 2,896 Sq Ft
- 4 Beds
- 3.5 Baths
- 1 Stories
- 3 Cars
Oh, the journey to finding that perfect family nest isn’t just a task.
It’s an epic adventure, akin to discovering a mythical creature that’s also savvy with a calculator.
Let’s set off together on a delightful exploration of a one-story rustic abode, a place that might just convince you that wonders in architecture truly exist.
Picture this: A sprawling 2,896 square feet of warmth, where every corner doesn’t just offer refuge but wraps your family’s aspirations in a comforting hug.
Sprinkled with a little bit of rustic fairy dust.

So, grab your favorite cozy throw, because we’re about to dive into a home tour that feels as snug as your favorite sweater yet as versatile as the most tricked-out multitool.
Related House Plans
Welcome to a home that doesn’t just say hello; it embraces you the moment you step up to its French doors.
Set under an awe-inspiring two-story roof that seems to whisper tales of the adventures that lie within.

Crossing the threshold, you’re met by a mudroom that acts less like a simple entryway and more like a gateway to your personal escape from the world.
And just when you thought it couldn’t get any better.
Imagine a garage that not only shelters your cars but comes equipped with a workshop area.

All the necessary mechanicals, and, just for kicks, a dog wash station.
Yes, it seems even your furry family members have been considered in this haven, making muddy adventures no match for what this home has to offer.
Related House Plans
At the heart of this enchanting residence is an open-concept living space, where the ceilings soar to 19 feet, and the kitchen, dining.

And great room come together in a harmonious blend of light, laughter, and life.
It’s a space that’s as perfect for those lazy weekend breakfasts as it is for hosting the grandest of gatherings.
Tucked away in its own private corner is the primary suite, a luxurious retreat that offers solitude and opulence with direct access to the outdoors.

A spa-like bathroom, and a walk-in closet so spacious, you might just mistake it for another room.
And for those secret indulgences or early morning routines, the closet discreetly connects to the laundry room.
Ensuring that your cravings or caffeine needs are always within reach.

On the other side of this dream home, you’ll discover the flex room.
Think of it as your canvas, ready to adapt to whatever your heart desires, be it a home office, a personal gym, or an artist’s studio.
This space is your oyster, ready to transform at a moment’s notice to fit your passions and pursuits.

Completing this architectural wonder are three additional bedrooms, each offering a blank slate for imagination and comfort.
With one featuring an ensuite and walk-in closet for a touch of privacy, and the others sharing a well-appointed bathroom.
There’s plenty of room for everyone to start their day on a harmonious note.

This one-story rustic gem is more than just a collection of rooms and features; it’s a backdrop for memories yet to be made, adventures waiting to be had, and a life that’s ripe for the savoring.
Welcome to your new home, where every detail sings of care, luxury, and a sprinkle of enchantment.
Welcome home.


