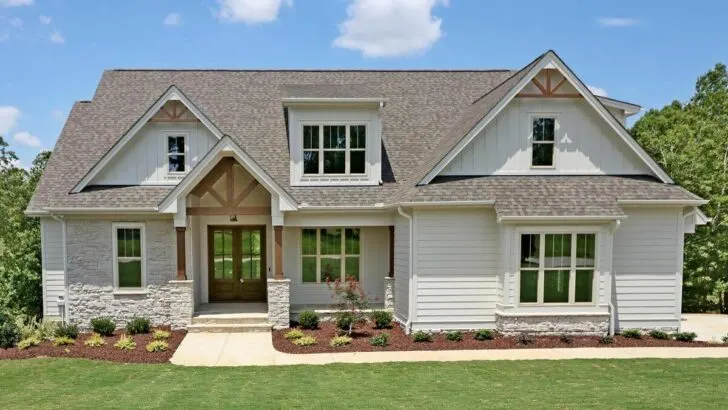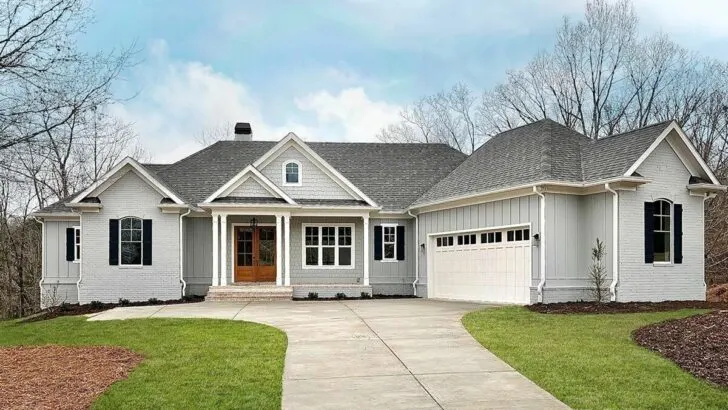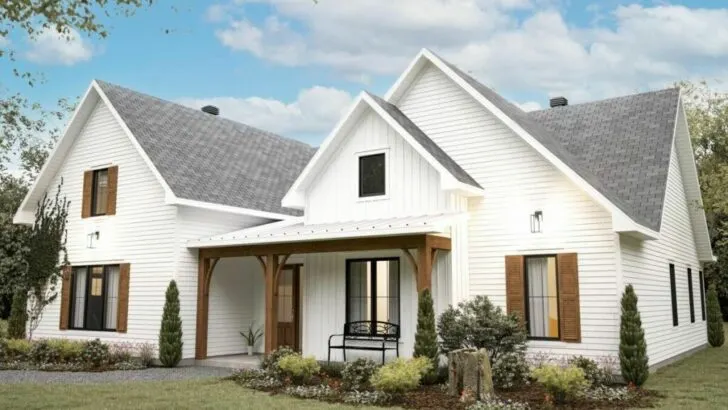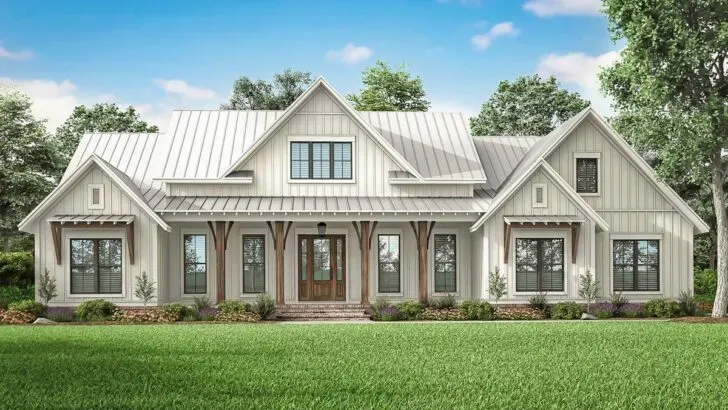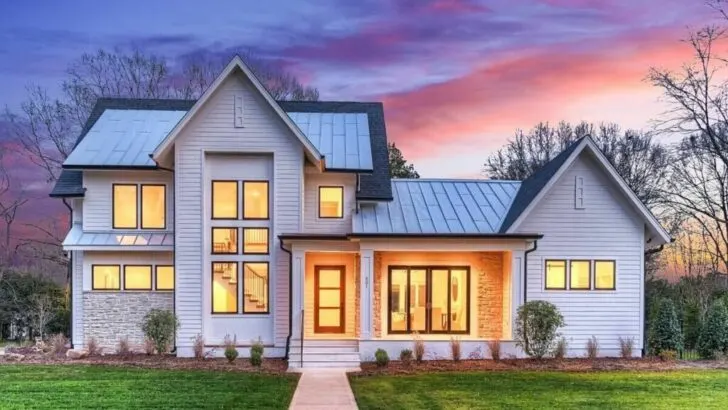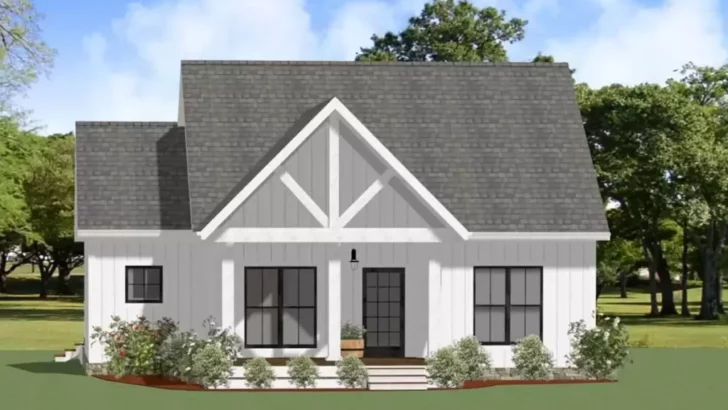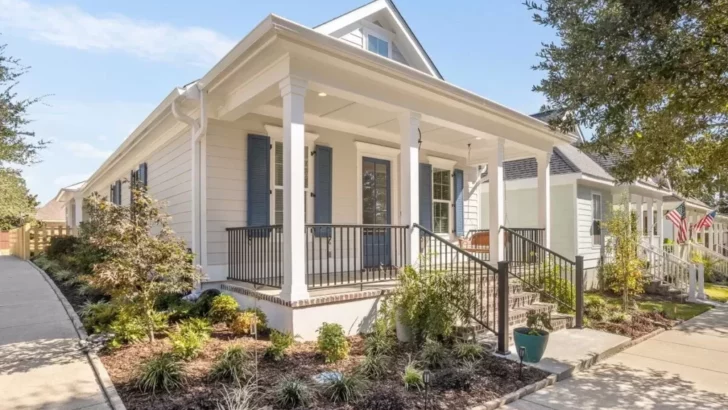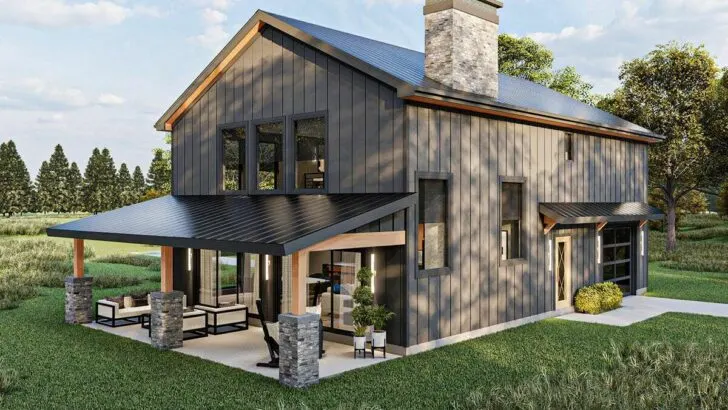
Specifications:
- 2,046 Sq Ft
- 3 Beds
- 2.5 Baths
- 1 – 2 Stories
- 2 – 3 Cars
Let’s embark on a journey together, shall we?
Imagine yourself cruising along a serene country road as the sun dips below the horizon, and there it stands – the home of your dreams.
This isn’t just any house, though.
We’re talking about a 3-bedroom modern farmhouse that seems as if it’s leaped right off the pages of a glossy magazine, yet it holds a unique essence that screams ‘you’.
Welcome to the enchanting world of the 3-Bed Modern Farmhouse Plan, complete with an array of garage options to suit your every need!
Stay Tuned: Detailed Plan Video Awaits at the End of This Content!
Related House Plans












Yes, it’s quite a handful to say, but just wait until you delve into the 2,046 square feet of sheer allure awaiting you.
Let’s start with the outside, shall we?

A large gable greets you over the porch, akin to a warm embrace from a long-lost friend.

Then, there’s a playful gable end nudged towards the front, whispering secrets of the home’s charm.

Whether you’re a car enthusiast or a collector of quirky garden decorations, the choice between a 2- or 3-car garage, positioned at the side or front, turns home customization into an exciting adventure.

Now, step inside to the foyer that opens up not to just any room, but a splendid great room.

It’s a space that invites the outdoors in, with sliding doors leading out to an expansive rear porch.
Related House Plans

Picture yourself enjoying tranquil mornings or lively gatherings under the open sky, right in your backyard.

Venture further to the kitchen, the heart of any home, where a grand 4′ by 10′ island awaits.

It’s not only a hub for culinary creations but also a gathering spot for heartwarming family moments or contemplative tea sessions.

And let’s not forget the convenience of a large pantry, strategically placed for those grocery hauls that feel more like a workout session.

The thoughtful design of this home mirrors a captivating story.

The master suite, secluded on one side, offers privacy and a hint of luxury with direct outdoor access and a spa-like bathroom.

On the opposite side, two additional bedrooms share a Jack and Jill bath, ideal for family, friends, or the occasional overstayer.

But the intrigue doesn’t end here.

Imagine a bonus room over the garage – a sanctuary for whatever your heart desires.

Be it a hideaway for hobbies, a personal gym, or a tranquil retreat, it’s a space that promises endless possibilities.

In essence, this 3-Bed Modern Farmhouse Plan isn’t merely a structure; it’s a gateway to a lifestyle of comfort, elegance, and cherished moments.

It caters to all, from families seeking warmth and coziness, to couples desiring a quiet escape, or individuals who revel in life’s luxuries (like an exceptionally large kitchen island).
So, dare to dream, be it a whisper or a shout.
Your ideal home is not just a concept, but a beautiful reality waiting to unfold.

