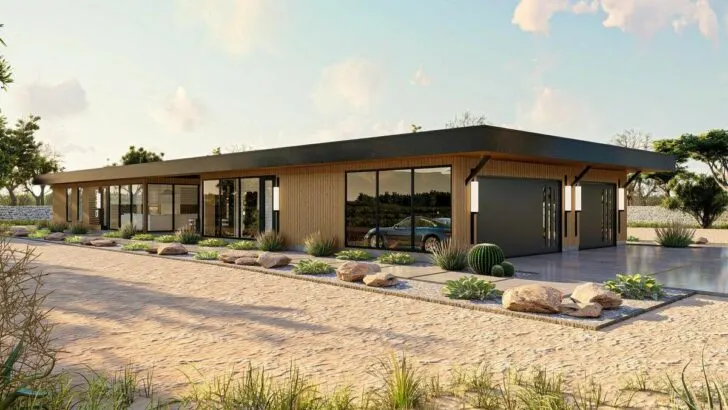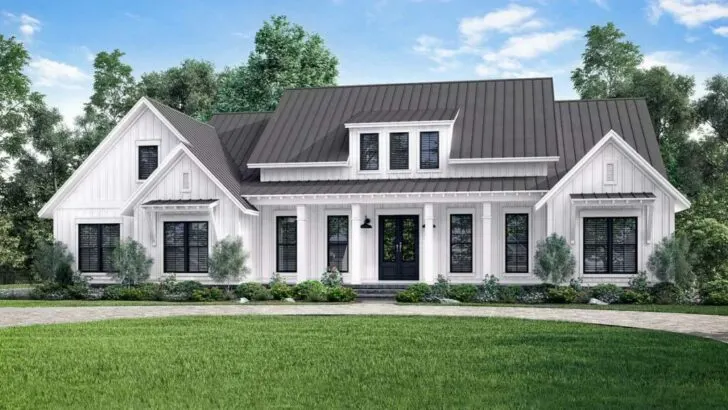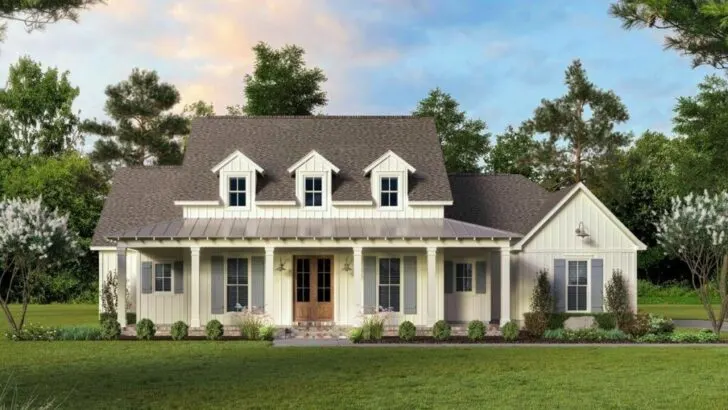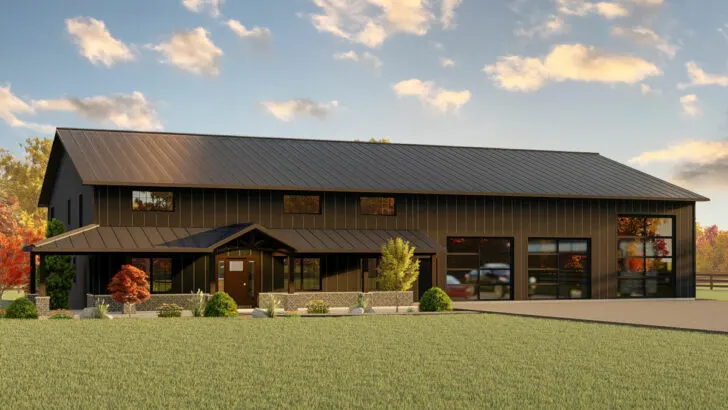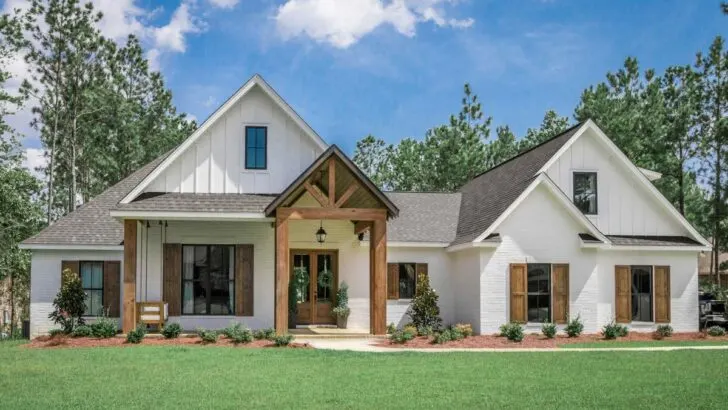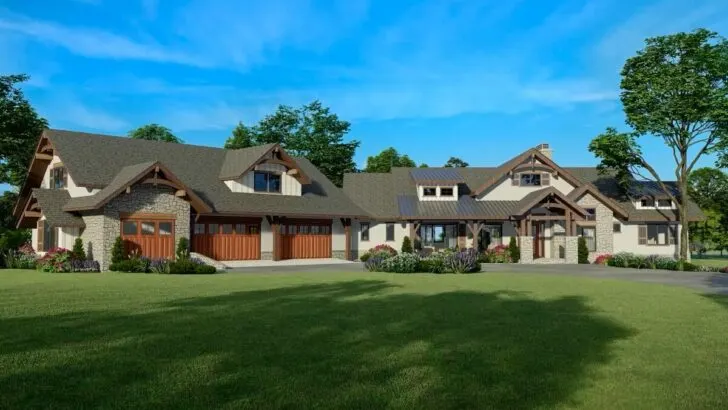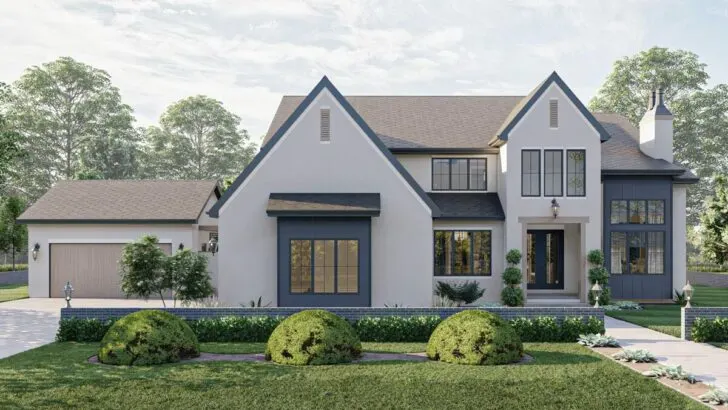
Plan Details:
- 1,362 Sq Ft
- 2-3 Beds
- 2 Baths
- 2 Stories
Hello, lovers of all things design! Are you in the mood to be swept off your feet by a warm embrace of architectural brilliance?
I hope so because I’m about to introduce you to a rustic cottage that’s every bit as cozy as it is charming.
Hold onto your hats, we’re diving into a 1,362 sq ft haven that expertly combines contemporary living with age-old rustic charm, complete with a dedicated space for those working from home.






Related House Plans
Imagine being nestled among whispering trees in a dwelling that boasts 2×6 log siding walls. It’s like enjoying the sturdy insulation of a modern home while still savoring the enchanting allure of a log cabin. It’s the kind of home that makes both nature and luxury lovers tip their hats in appreciation.

Stepping outside, the dual covered porches act like arms of the house, reaching out to embrace nature.

Perfect spots for your morning routine with a coffee cup in hand, or maybe a tranquil evening session with nature’s soundtrack playing in the background.

And should it rain? Ah, the melodic rhythm of droplets on the roof transforms the porch into a natural symphony.

Now, come on in!
Related House Plans

The 2-story family room greets you first. No, you won’t need binoculars to check out the ceiling, but it does have a majestic height, allowing your creativity to soar. Dominating the room is a grand fireplace, promising snug nights and glowing memories.

What’s cooking? Well, with an open kitchen layout, it doesn’t matter where the action is – you’re always part of it.

The family room and kitchen flow seamlessly, ensuring you never feel left out while fixing a snack or cooking a grand meal. And there’s a certain joy in stirring a pot while catching up with loved ones, isn’t there?

Our next stop: the master bedroom on the main floor. This space is the very definition of ‘rest and relaxation’. Say goodbye to tiring treks upstairs after a long day. Everything essential is on the ground floor for your utmost convenience.

But wait, there’s more! Upstairs reveals another bedroom, coupled with a study that’s not just ordinary. It’s flexible, adaptive, and ready to transform based on your needs, be it an unexpected guest or a sudden surge of inspiration for work.

Plus, this upper sanctuary offers a delightful vantage point, allowing you to gaze down upon the heart of your home, taking in the ebb and flow of daily life.

In essence, this cottage is more than just walls and a roof. It’s 1,362 sq ft of thoughtfully planned space with 2-3 bedrooms, 2 baths, and layers of architectural nuance.

From lively gatherings in the spacious family room to culinary adventures in the kitchen and moments of solitude in various corners, it’s a haven for every occasion.
And for those juggling work and home? The study awaits, ensuring you find that ever-elusive balance.
Hope you had as much fun on this virtual tour as I did crafting it for you! Now, if you need me, I’ll be mentally cozying up next to that fireplace with a good book and some cocoa.

