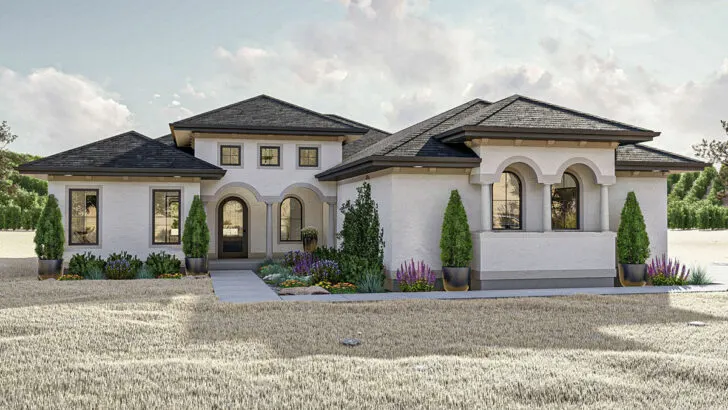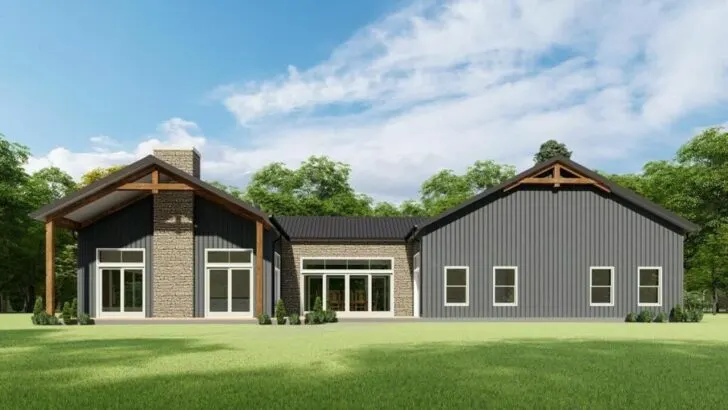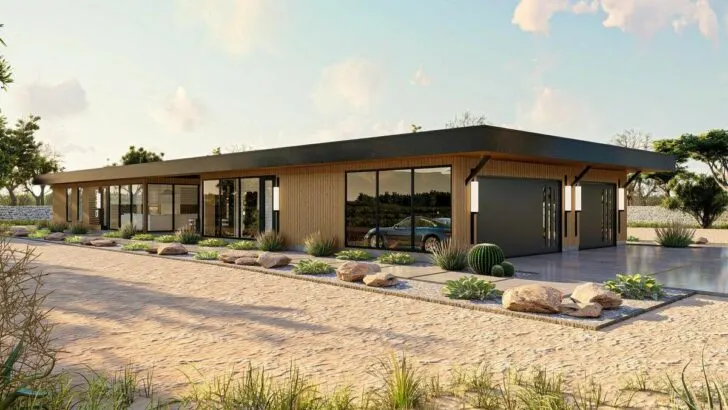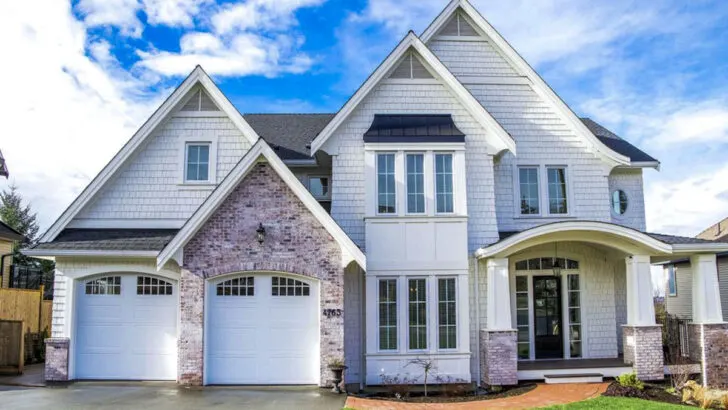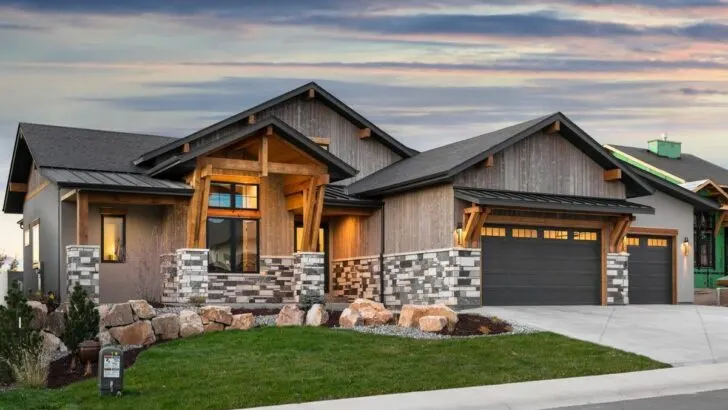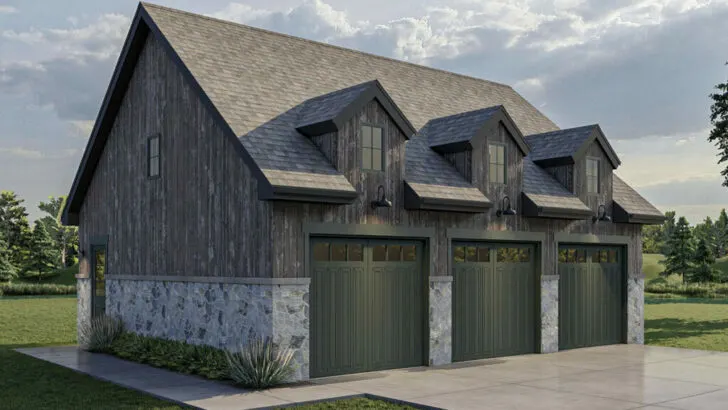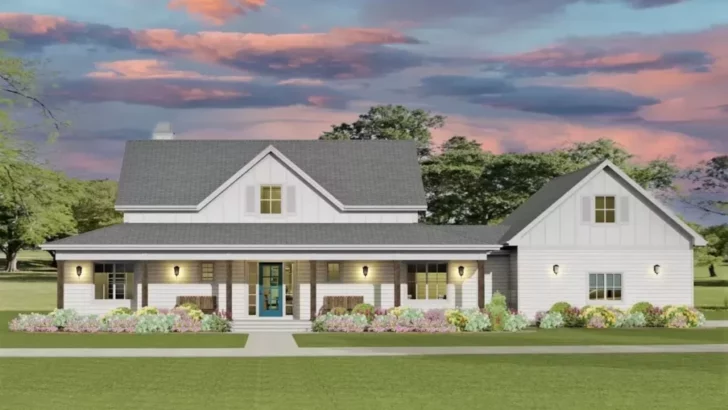
Plan Details:
- 3,076 Sq Ft
- 4 Beds
- 3.5 Baths
- 1 Stories
- 2 Cars
Picture your ideal dream house. If someone asked you to describe it, you’d probably conjure up an image quite similar to this one: a sprawling 3,076 square feet of pure magic, all wrapped up in a sleek, modern farmhouse package.
It’s the kind of place where style effortlessly merges with comfort, and if we’re being honest, it’s where you’d likely want to hunker down during the next pandemic. Let’s embark on a journey to explore the finer details of this captivating residence.
As you approach this architectural gem, imagine the satisfaction of pulling into your driveway after a long day’s work, greeted by the perfect symmetry of the farmhouse facade.
Stay Tuned: Detailed Plan Video Awaits at the End of This Content!

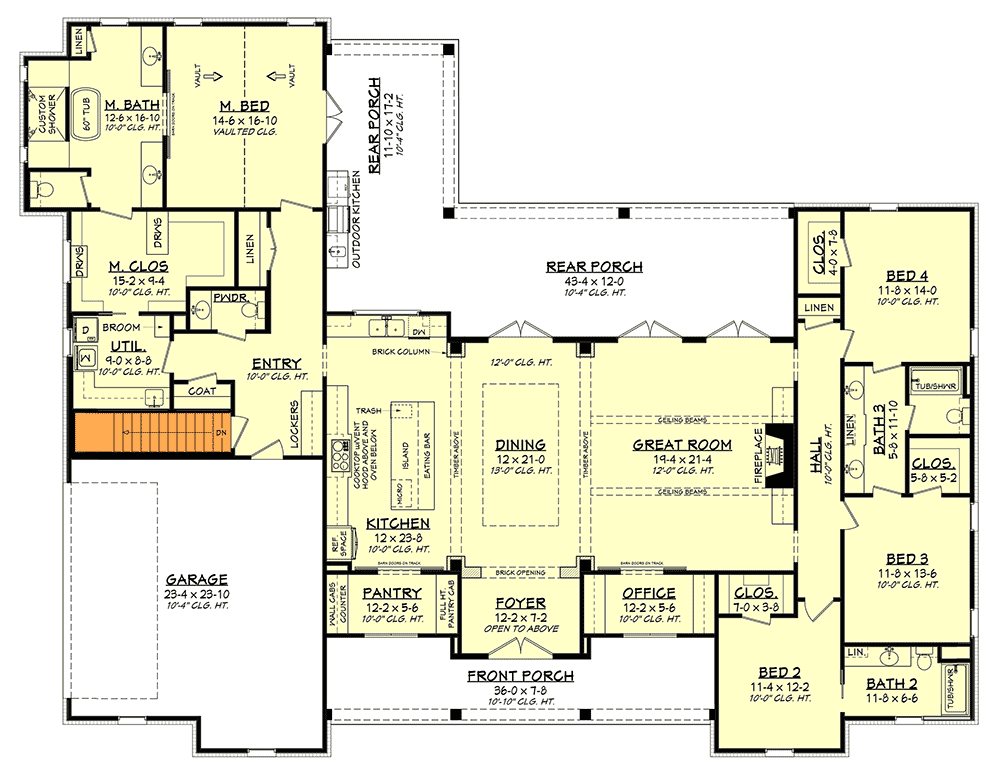




Related House Plans
It’s a sight to behold, reminiscent of the charming homes you’d find in a romantic movie, like something out of “The Notebook” (minus the pouring rain, of course).
The front porch, adorned with elegant French doors, serves as a welcoming prelude to what lies beyond. These doors are more than just an entrance; they’re a gateway to a world of refined simplicity. Glance upward, and you’ll be met with a broad shed dormer playfully winking at you, flanked by matching nested gables on either side.
If homes could craft dating profiles, this one’s bio would likely read: “Enjoys long walks in the countryside, has a deep appreciation for French doors, and is an avid fan of impeccable symmetry.”
Stepping into the foyer, you’re immediately presented with a view. And it’s not one of those ambiguous views that require you to squint and tilt your head at awkward angles.

It’s a clear, unobstructed sightline that extends through the dining room, straight to—yes, you guessed it—another set of those posh French doors at the rear of the house.
In this scenario, the foyer becomes your grand stage, a place where you can make a dramatic entrance as if you’re strutting down a high-fashion runway. The only difference is that instead of cameras capturing your every move, there’s just Mr. Whiskers, your feline companion, wondering why you’re late with his dinner.
Now, let’s delve deeper into the heart of this farmhouse dream. The open floor plan is a breath of fresh air, with views extending seamlessly from the great room to the kitchen.
Related House Plans
It’s the kind of space that encourages you to toss that salad with finesse while still being part of the lively banter happening in the living room.

For those who adore the outdoors but could do without the company of pesky bugs, rejoice! Four sets of French doors lead you to the rear porch, an idyllic spot for hosting summer BBQs, savoring morning coffees during the winter, or even just flinging open the doors to give the neighborhood squirrels a piece of your mind (or perhaps that’s just a personal quirk).
Now, let’s talk about the pièce de résistance: the vaulted master suite. Imagine waking up every morning with the option of stepping out through your very own set of French doors onto the rear porch.
Whether you want to embrace the serenity of morning yoga or indulge in a spontaneous sunset dance party, the choice is yours.
But the luxury doesn’t stop there. In this master suite, every diva’s dream becomes reality with a walk-in closet that conveniently connects to the laundry room through a discreet pocket door. Those days of lugging your laundry basket across the house are long gone.

In this modern farmhouse, the laundry comes to you! I can practically hear the collective sighs of relief from every fashion-forward individual out there.
Now, if you’re worried that this home only caters to the owners, think again! On the opposite side of the house, three beautifully appointed bedrooms await, ready to accommodate kids, guests, or that indie band you promised could crash for the weekend.
Each of these rooms boasts ample closet space, ensuring that there are no excuses for clutter. Plus, they share two well-appointed baths, making morning routines a breeze for all.
In conclusion, this remarkable 4-bedroom modern farmhouse isn’t just a house; it’s a statement. It’s a statement that boldly declares, “I adore elegance, convenience, and perhaps have a slight obsession with French doors.” If walls could talk, these ones would likely whisper, “You’re home, darling!”

So, to all the dreamers out there yearning for a stylish sanctuary that effortlessly marries luxury with homeliness, your dream has become a reality within the 3,076 square feet of this enchanting abode.
It’s a home that welcomes you with open arms, where every corner speaks of comfort, and where style is woven into every architectural detail. Your dream house has found its address, and it’s a place you’ll never want to leave.

