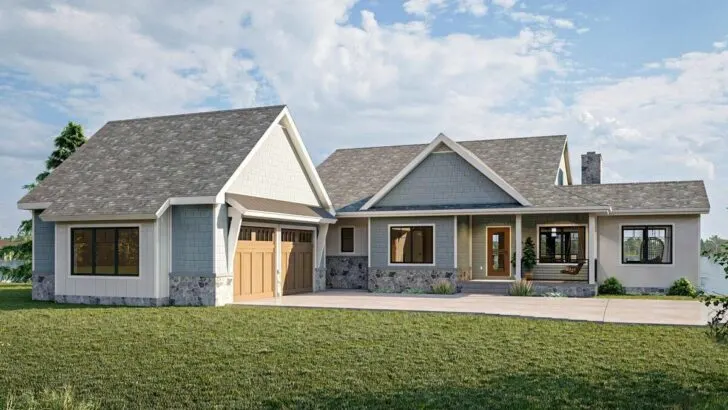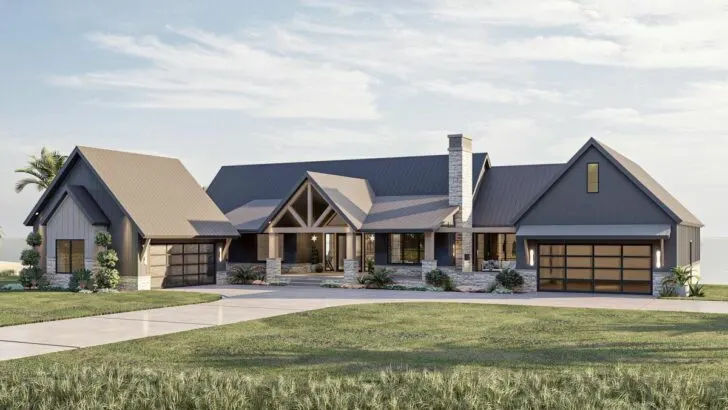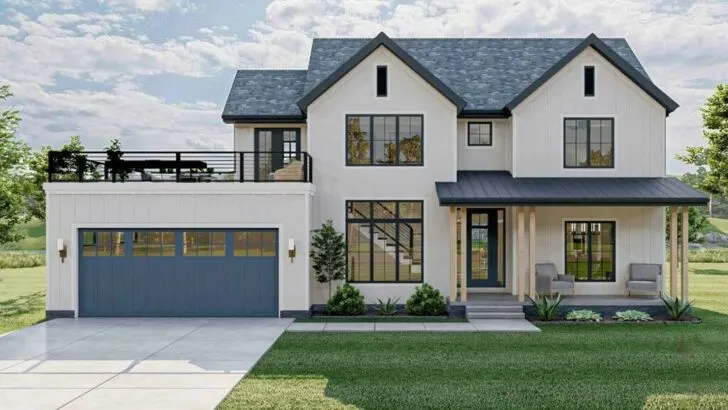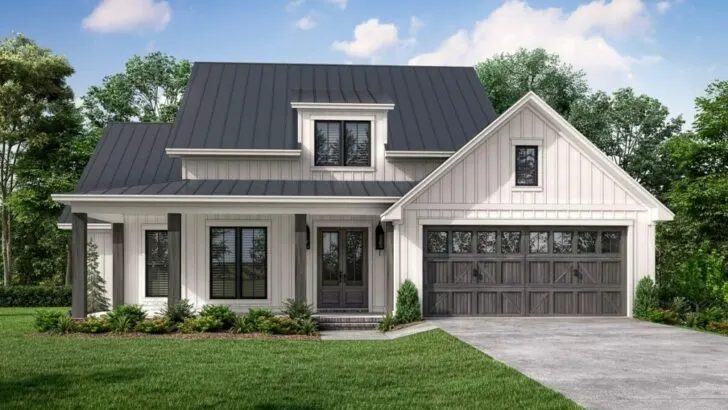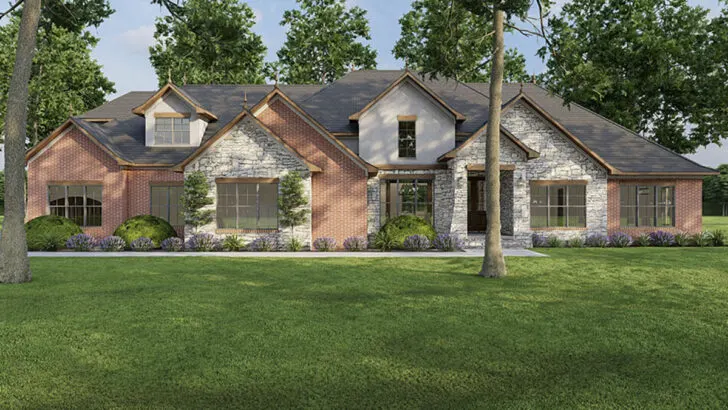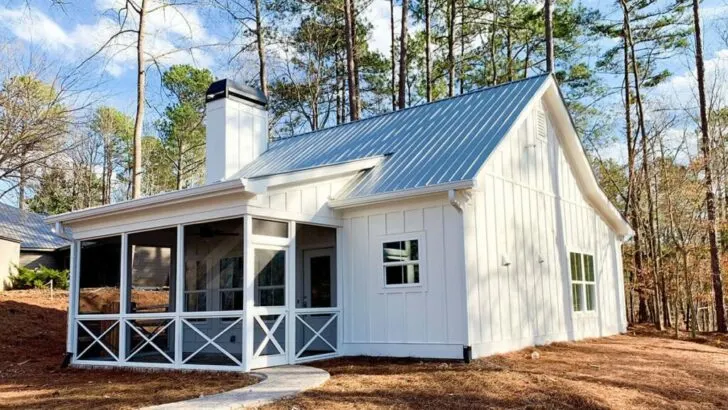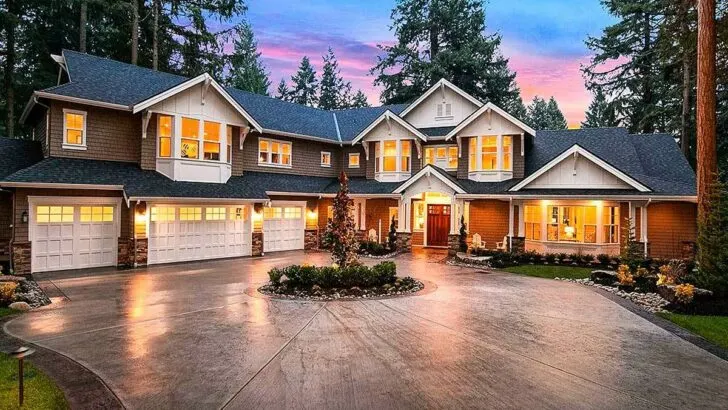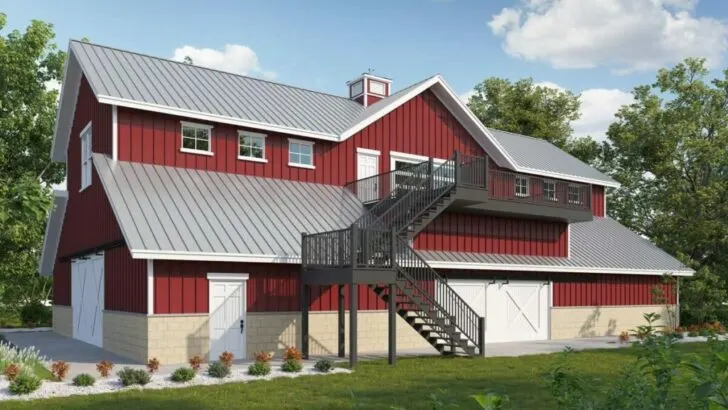
Specifications:
- 2,637 Sq Ft
- 3 Beds
- 2.5 Baths
- 2 Stories
- 2 Cars
Hello, dear home lovers!
I’m super excited today to guide you through a house plan that feels like a warm hug, the kind you get from a perfect slice of apple pie.
A beautiful modern farmhouse that perfectly blends rustic charm with clean, contemporary lines.
Imagine stepping into a home that feels like a gentle embrace.
Where the rustic charm of the countryside meets the sleek elegance of modern design.
Stay Tuned: Detailed Plan Video Awaits at the End of This Content!
Related House Plans


We’re exploring a stunning 2,637 square foot sanctuary that’s been the talk of the town for all the right reasons!
Our modern farmhouse stands out with its variety of color schemes.

Whether you’re drawn to the classic beauty of an all-white exterior, the striking presence of a darker facade.
Or a playful combination of both, this home is designed to reflect your personal style.

The outside of the home sings with large windows, a robust metal roof.
And an inviting front porch that’s perfect for enjoying those lazy Sunday vibes with a cold lemonade and your furry friend by your side.

As you walk in, the open floor plan welcomes you into a space that feels both expansive and intimate.
Related House Plans
At the heart of it all is the kitchen, which boasts a magnificent island that’s 4 by 10 feet – a chef’s dream.

And let’s not skip the walk-in pantry, a 5′ by 5′ treasure trove for all your culinary essentials, offering ample space to keep your kitchen organized and ready for any feast.
Next to the kitchen, the great room awaits with its impressive 2-story cathedral ceiling.

Making it the perfect spot to unwind and share stories around the stunning fireplace.
For those who enjoy entertaining, the dining room is a delight, featuring a sliding glass door that opens up to a spacious rear porch.

Envision summer barbecues, laughter, and unforgettable moments.
And for the telecommuters among us, there’s a handy office space right off the kitchen, equipped with built-in desks, ensuring that productivity doesn’t have to sacrifice comfort.

The master suite is a private haven, offering not just a place to sleep but a retreat.
The en suite bathroom includes dual vanities, a spacious walk-in shower, and a private toilet.

Alongside a walk-in closet so roomy it gives your wardrobe a breath of fresh air.
French doors offer a private escape to the rear porch, perfect for some alone time.

Upstairs, two additional bedrooms offer flexible space for children, guests, or hobbies.
Complemented by a shared bathroom and a loft area with a built-in desk – ideal for work or leisure.

The practicality extends to the main floor’s 2-car garage, leading into the home through a mudroom designed to keep your space organized and clutter-free.
Complete with a bench and lockers for all your outdoor essentials.

So there it is – a modern farmhouse that’s as inviting as it is stylish, a place that beckons you to relax and make yourself at home.
It’s a space designed for families seeking both beauty and functionality, couples in search of a cozy retreat.

Or anyone who appreciates the blend of modern elegance with rustic charm.
This house plan is more than just a place to live; it’s a setting for your life’s stories to unfold.

Remember, while a house provides the structure, a home is where your journey begins.
In this modern farmhouse, every room offers a new opportunity to create lasting memories.
Wishing you all the best in making your home a haven of happiness!

