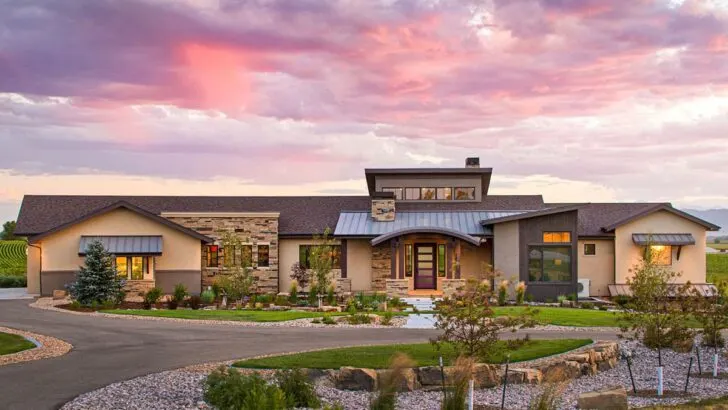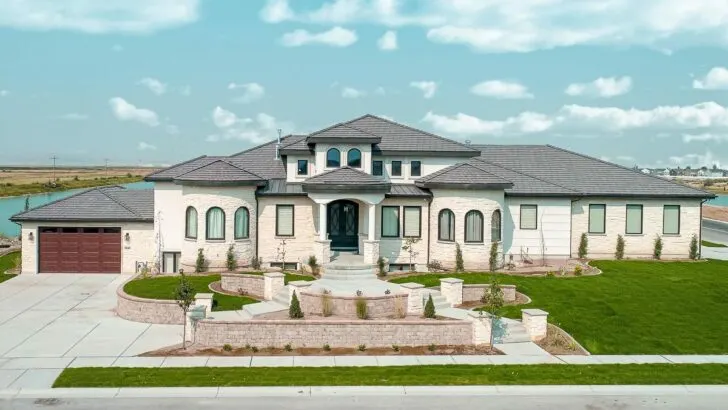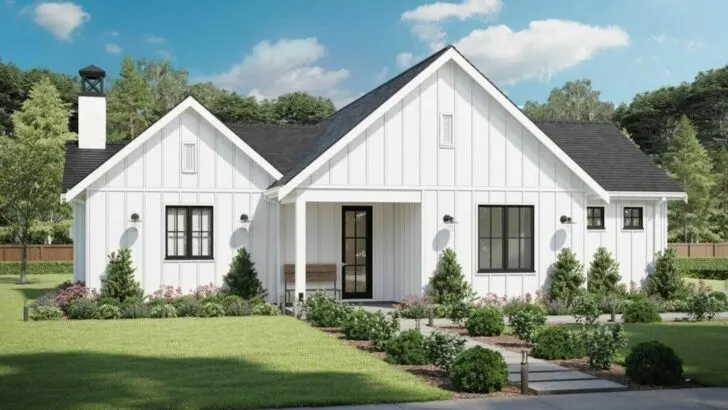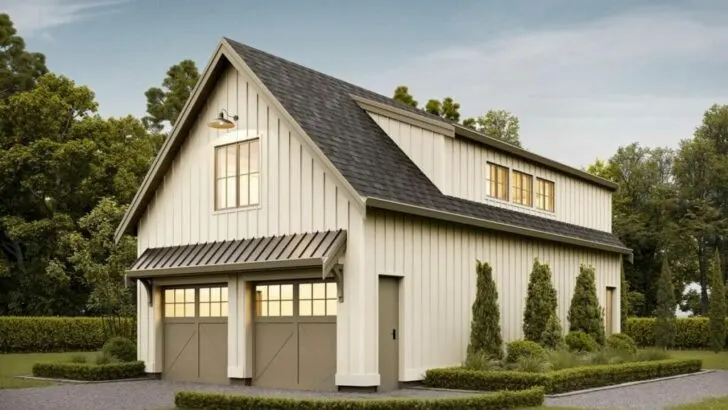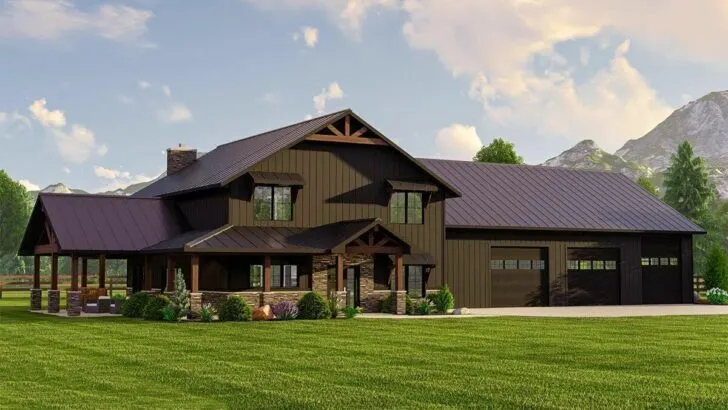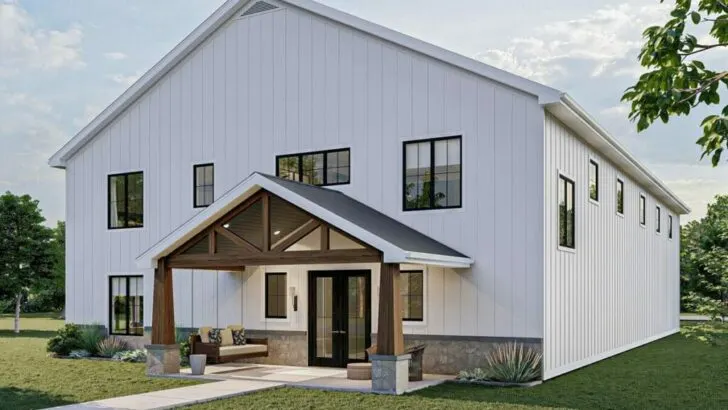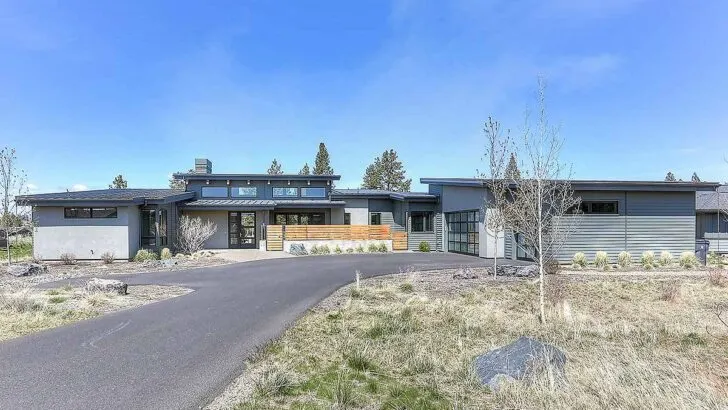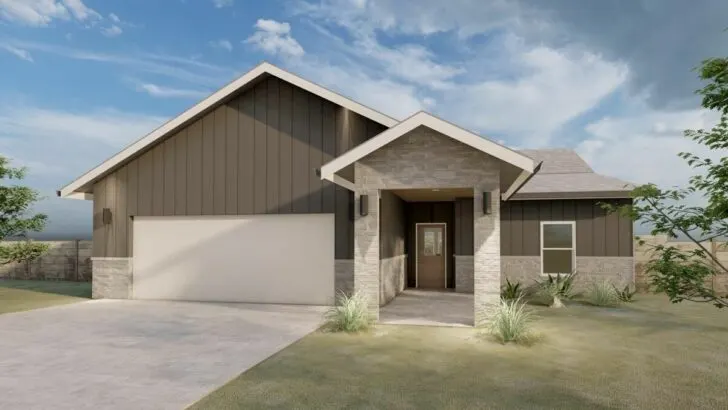
Plan Details:
- 1,302 Sq Ft
- 3 Beds
- 2 Baths
- 2 Stories
- 1 Cars
Pull up a chair, dear reader, because we’re about to embark on an exciting adventure through a magnificent marvel of architectural splendor.
Prepare yourself for a virtual exploration as we unravel the beautiful intricacies of this 3-bedroom New American cottage house plan, a harmonious symphony of comfort, style, and function.
Are you ready? Let’s dive in!


Related House Plans
As we arrive at the entrance, our eyes are immediately drawn to the exterior design, an elegant dance of exquisite stone accents.

It’s as if Mother Nature herself waved her magical wand over this house, blending human creativity and the beauty of nature to give birth to this stunning spectacle. Trust me, we are just scratching the surface!

Following your gaze, there’s the alluring wrap-around veranda, a key feature that amplifies the cottage’s charm. This veranda also serves as a sheltered pathway from the carport to the inviting French doors.

Imagine this: an exclusive red-carpet experience every time you come home, minus the flashbulbs and fans, of course! Paired with a convenient carport to shield your cherished vehicle from harsh weather, it’s bye-bye to those moments of panic during sudden showers!

Inside, the open concept design will take your breath away as it seamlessly connects the family room and kitchen. This ingenious design creates a cozy space, encouraging heartfelt interactions and laughter-filled conversations.
Related House Plans

Envision this: stirring your grandma’s coveted spaghetti sauce in the kitchen, while indulging in Uncle Bob’s humorous tales from the comfort of the family room. This is the epitome of multitasking!

Moving on to the kitchen, it boasts a generous island, providing a spacious platform for your culinary adventures. And what’s even better? A walk-in pantry at your fingertips. Think of it as your personal mini mart – no more frantic dashes to the refrigerator mid-recipe!

Next, we venture into the main-level master bedroom, a sanctuary embodying comfort, luxury, and practicality. It houses a 4-fixture bath and a roomy walk-in closet.

With a closet so spacious, your secret shoe hoarding is no longer a problem. And the 4-fixture bath? It’s like having a small wellness retreat tucked away in your bedroom.

The ground floor also features a centrally located laundry room. Who said laundry has to be a chore? With this design, no more playing “pick-up-the-socks” on the stairway!
Ascending to the second level, the bedrooms are mirror images of each other and thoughtfully include built-in desks. Imagine having a dedicated workspace right where you wake up. Goodbye groggy mornings, hello productivity!

The second floor also offers a centrally located full bath, perfect for the morning rush hours. And the icing on the cake?
There’s a bonus room! An extra 126 square feet of flexible living space, perfect for a home office, gym, playroom, hobby corner, or even a little retreat for your furry friends.

So there it is, a delightful 1,302 square-foot, 3-bedroom, 2-story cottage house with a carport and bonus space. Every detail, from the stone accents on the exterior to the built-in desks in the bedrooms, speaks volumes about convenience, comfort, and charm.
Whether you’re a trio-family or a couple desiring extra space, this plan is like a versatile pocketknife of home designs – compact, adaptable, and loaded with all the essentials. Who said architecture couldn’t be this enthralling?
Here’s to a joyous house hunting journey!

