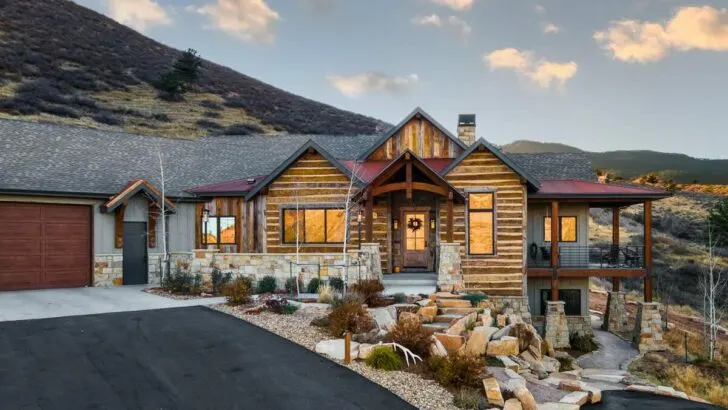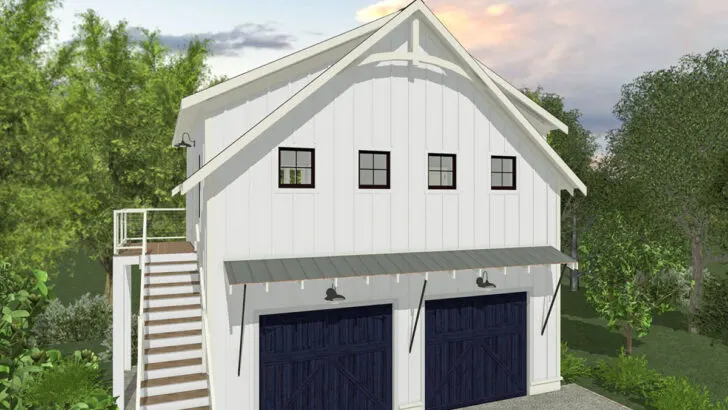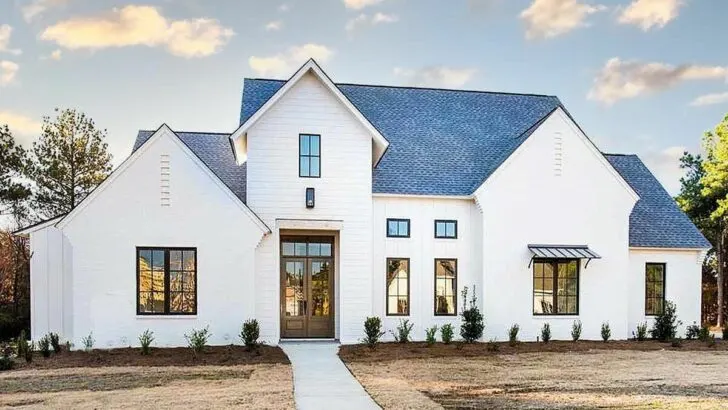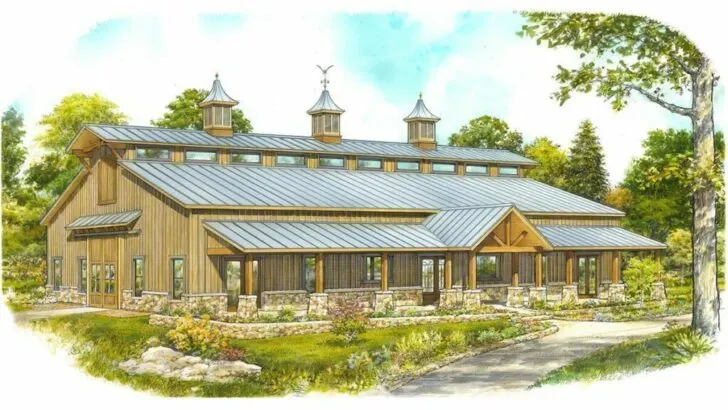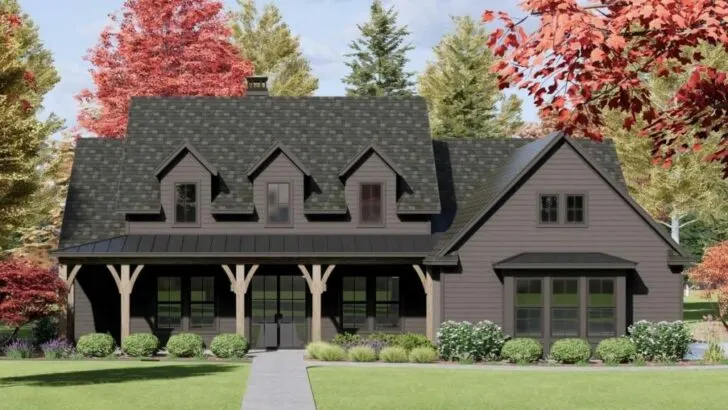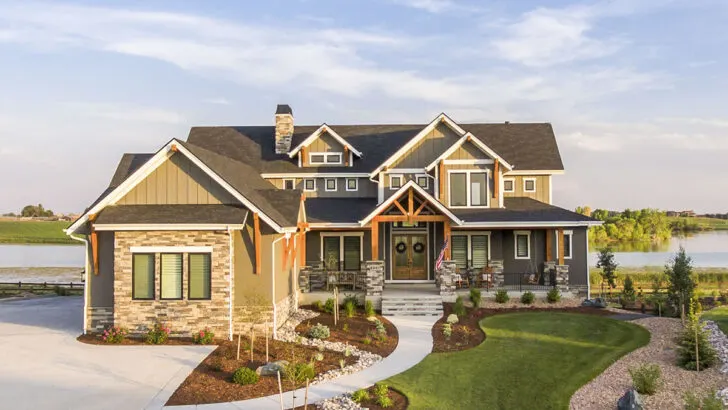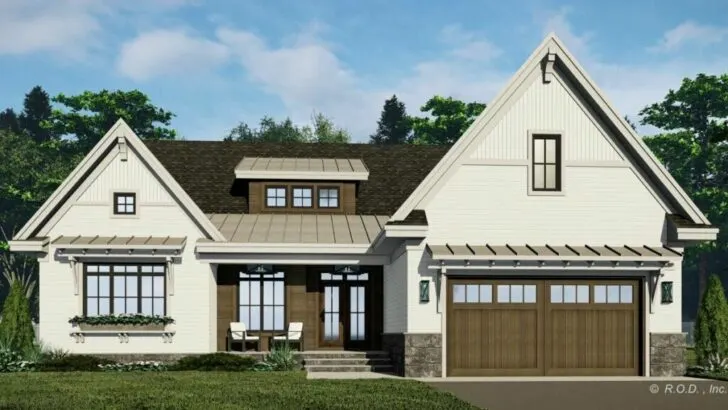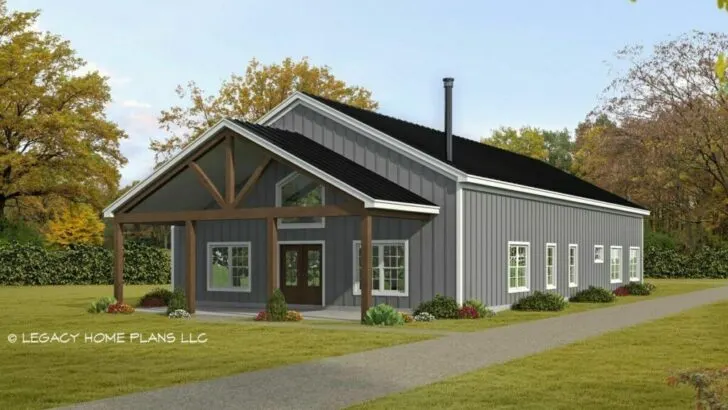
Plan Details:
- 2,389 Sq Ft
- 3-7 Beds
- 2.5 – 4.5 Baths
- 1 Stories
- 2-3 Cars
Step right up, ladies and gentlemen, and gather around! Today, we have a delightful treat in store for you—a journey through the enchanting world of a modern farmhouse plan that will have you yearning for your very own dream house. So, sit back, relax, and let us whisk you away.
Imagine a home that embraces you with its warm embrace, offering a cozy haven within its generous 2,389 square feet of living space.
But don’t worry, we’ve got you covered for those inevitable visits from the in-laws. Take a deep breath and let your worries float away.
But wait, there’s more! This gem of a house has a surprise in store, tailored to fit your courage level.
With the flexibility to house anywhere from 3 to 7 bedrooms and 2.5 to 4.5 bathrooms, this home knows how to adapt to life’s surprises. Yes, indeed, this is a house that grows with you.
Related House Plans
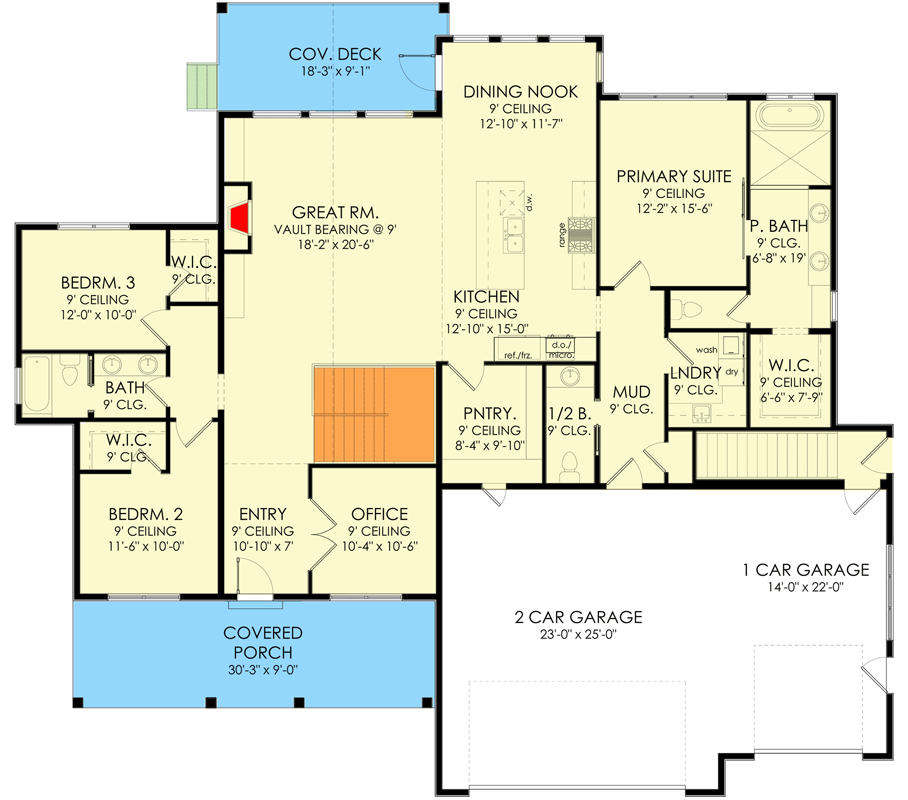

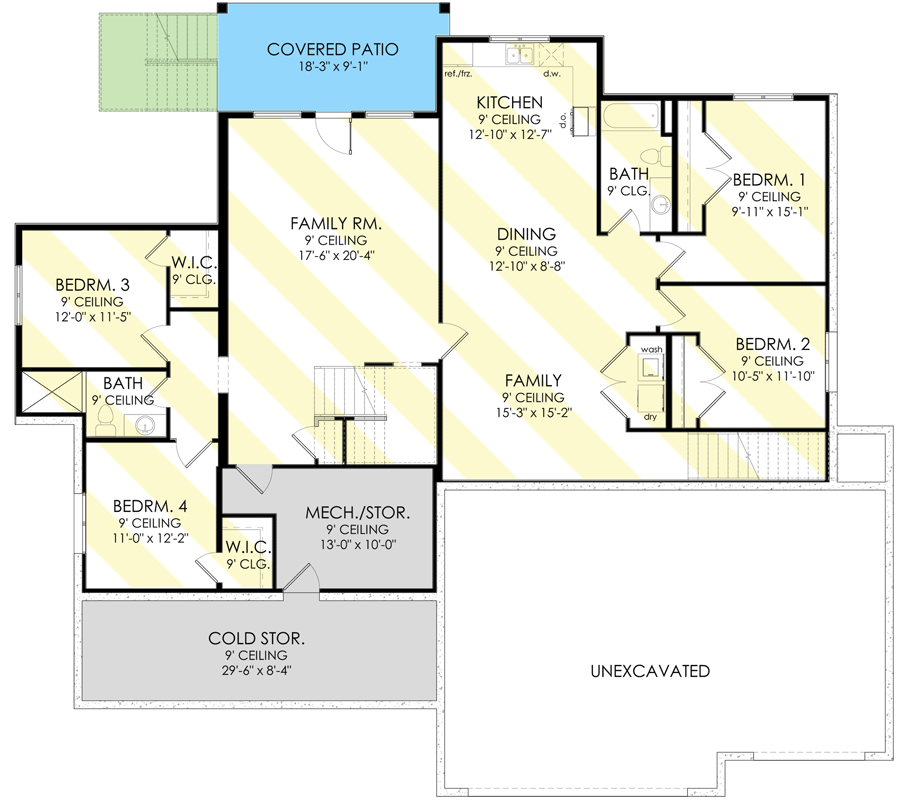
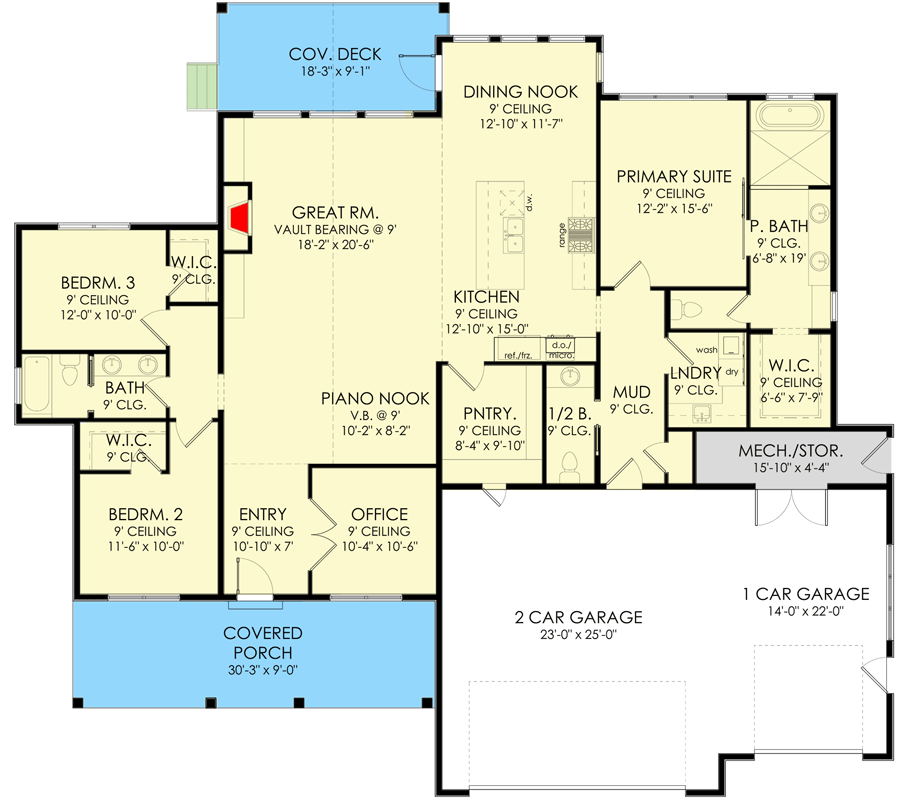
Now, let’s talk about the exterior, because first impressions matter. The marriage of clapboard and board-and-batten siding creates a stunning facade that could make even a seasoned siding salesman shed a tear of joy.
As you approach the front porch, topped with a gleaming metal roof that rivals the sun itself, you’ll be struck by a sense of pure wonder.
Related House Plans

But that’s not all. Wooden beams accentuate the porch, adding an authentic rustic vibe that effortlessly blends the best of country charm with a touch of modern flair. This house knows how to strike the perfect balance.
Stepping through the front door, prepare to be awestruck by the spectacle that awaits you. The great room welcomes you with its soaring vaulted ceilings that defy convention. These ceilings are the kind that make you want to throw your hat into the air just to witness its ascent.

And there, nestled in the great room, you’ll find a fireplace flanked by elegant cabinetry, creating a cozy and inviting space for family gatherings. The series of windows allows natural light to flood the room, offering breathtaking views of the backyard.
It’s a living space that yearns to host a home concert or a quiet night in with loved ones.

Follow the open-floor layout, and you’ll find yourself in a kitchen that beckons every aspiring home chef. It’s the kind of kitchen that inspires culinary adventures, even if your current specialty is simply cooking up a bowl of instant noodles.
With a perfect sightline to the great room and backyard, you can whip up a feast while keeping an eye on the little ones or catching up on your favorite reality show.

Now, let’s explore the rest of the main level, where privacy and comfort reside harmoniously. Two bedrooms await, complete with walk-in closets that can accommodate everything from your collection of summer flip-flops to those cherished vintage cowboy boots.
And don’t worry about bathroom congestion; a segmented bathroom with double vanities provides ample space for everyone to primp and prepare in peace.

But what about those moments when you need a quiet space to work or reflect on life’s mysteries? Fear not, for an at-home office awaits, tucked away for maximum tranquility. Here, you can find solace and inspiration as you tackle your daily tasks.
And now, let us introduce you to the pièce de résistance—the primary suite. Prepare yourself for an in-home retreat that will transport you to a world of luxury and relaxation.

Imagine a spacious bedroom that seamlessly flows into a sumptuous bathroom, complete with double vanities, a rejuvenating standing shower, and a bathtub that entices you to soak away your worries. And let’s not forget the walk-in closet—a haven so spacious you could practically move in.
But hold on tight, because the excitement doesn’t end there. Brace yourselves for the basement expansion, an extraordinary feature that elevates this house to new heights. It’s not just an ordinary basement; it’s a potential in-law apartment or the ultimate teenager’s dream.

With an additional 911 square feet of heated living area for the main home and a whopping 1,019 square feet for the apartment, this space offers endless possibilities.
Imagine a family room where memories are made, along with two more bedrooms, each equipped with their own walk-in closets. Flexibility, functionality, and storage abound in this vast and versatile space.

In conclusion, this modern farmhouse is not merely a house—it’s a lifestyle. It seamlessly blends country charm with modern design, offering space, luxury, and adaptability in one breathtaking package. So, why wait?
Don your overalls, pack your modern sensibilities, and prepare for a delightful journey into charming country living with a twist.
It’s time to transform this dream into your very own address, where memories will be etched and dreams will come to life.

