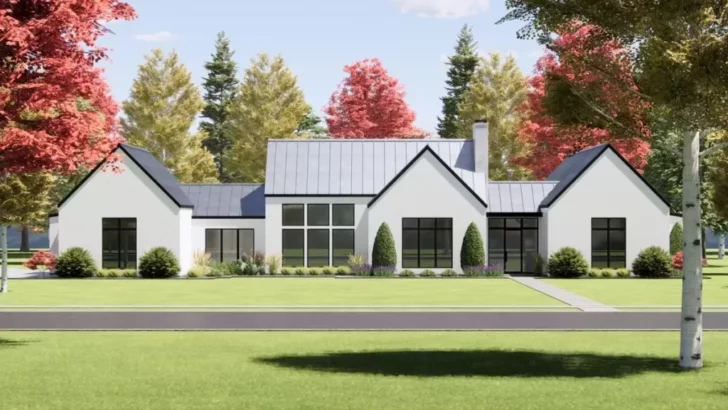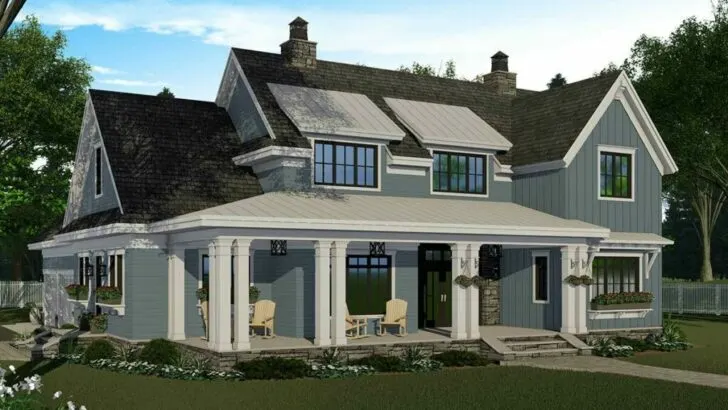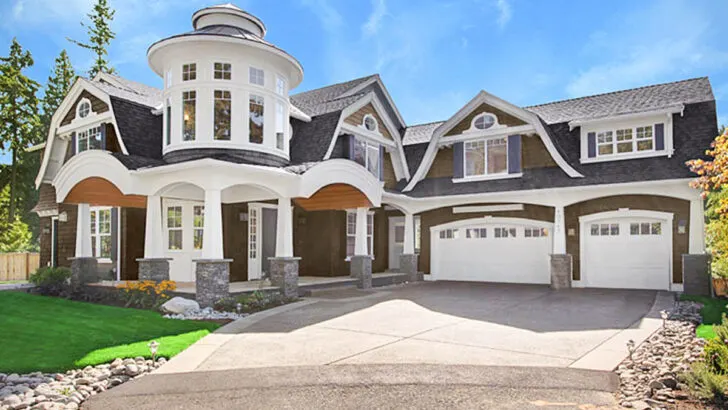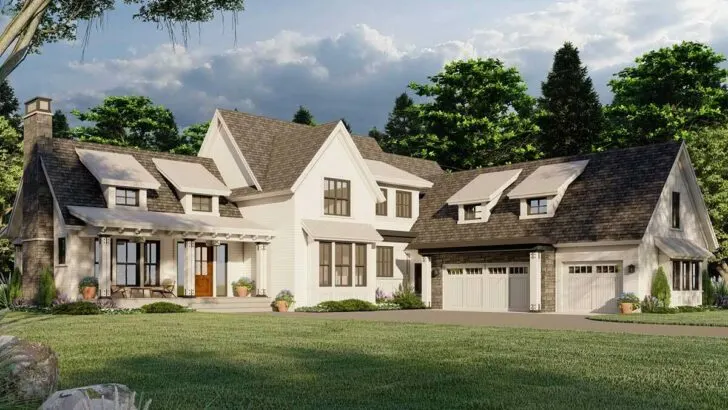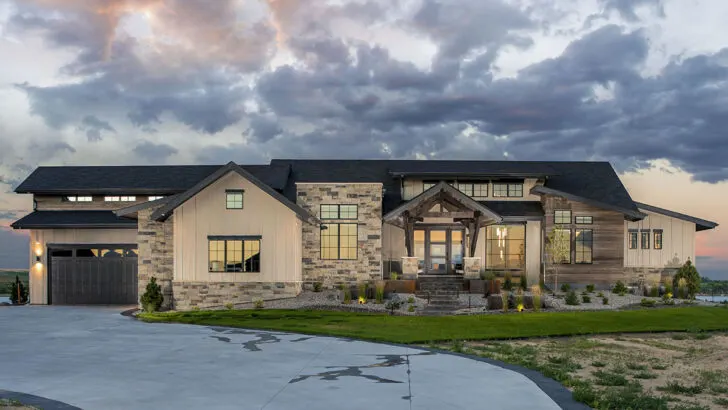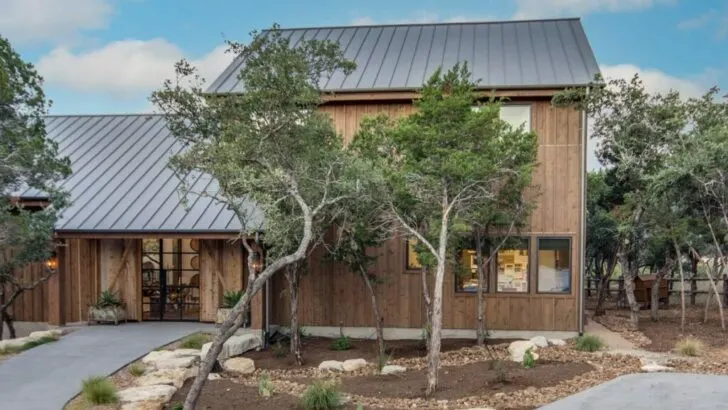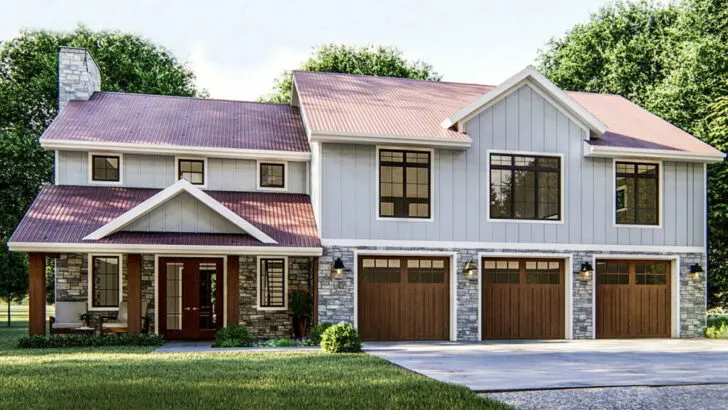
Plan Details:
- 2,607 Sq Ft
- 4 Beds
- 2.5 Baths
- 1 Stories
- 2 Cars
Let’s have a candid conversation for a moment: the whole process of finding or planning a home can be downright draining, don’t you think?
You’ve probably seen those countless Pinterest boards filled with captivating images of ideal homes, but let’s be honest, sometimes those dreams just don’t line up with reality.

Related House Plans


Now, here’s something that might catch your interest: the 2,607 square feet modern farmhouse plan. But wait, this isn’t just a house we’re talking about here; it’s the setting of the next big romantic comedy blockbuster, and you’re the star of the show.
And here’s the scoop on why this plan might just steal your heart:
Life is complex enough on its own without throwing in daily stair workouts, right? Imagine this modern farmhouse as a single-story haven where everything you need is just a casual step away. No more hopping around or doing the lazy shuffle just to grab something.
Related House Plans
With a grand total of 4 bedrooms, a delightfully roomy living space, a dedicated home office, and not one but two charming porches, it’s crystal clear that this home was tailor-made for those who want to have it all, and why not?
You deserve to relish every moment, especially in that spacious eat-in kitchen where you can indulge in your culinary desires.
Now, picture this: as you step into the foyer, guess what’s there to greet you? A discreet coat closet positioned just right so your guests don’t catch a glimpse of your jacket collection that you’ve been meaning to downsize (we’ve all been there).

And what’s on the right side, you ask? Your very own home office oasis, because let’s be real, “working from home” should never turn into “working from the bed… again.”
Stepping into the great room, you’re met with wooden beams that exude a perfect blend of rustic charm and modern elegance. That gas fireplace isn’t just for show; it’s your ticket to cozy evenings and maybe some marshmallow toasting (we’re totally endorsing that, by the way).
And oh, the view! Through those windows that overlook the rear porch, you’re bestowed with the most stunning backdrop for family get-togethers or romantic movie nights. Who needs Netflix when you have nature’s spectacle right outside your window?
Confess it, we’ve all experienced kitchen envy at some point. But let’s flip the script.
With an oversized kitchen island that beckons you to create culinary masterpieces and a cozy eat-in setup that’s destined to be a hub of heartwarming conversations, you’re on the brink of becoming the envy of all your friends.
And remember those hidden treats or the bulk hauls from Costco? Worry not; the walk-in pantry right next door in the mudroom has your back. And guess what’s right across? A convenient powder bath for those quick freshening up sessions.

Now, let’s talk bedrooms. If there were Oscars for bedrooms, this one would sweep the awards. With its very own foyer entrance, it’s not just a room; it’s a statement. Slide past that stylish barn door and prepare to be captivated.
Enter the master bathroom – a sanctuary equipped with a freestanding tub that’s practically begging for you to indulge in those bubble bath fantasies. As for the walk-in closet, let’s just say it’s so spacious, it could qualify for its own zip code.
And here’s the real game-changer: three more bedrooms, ensuring there’s space for family, friends, or that gym you keep promising you’ll use. Plus, a shared compartmentalized bath with double sinks that spells the end of those morning sink space squabbles. No more elbowing for room!
Speaking of space, the double garage is more than just a parking spot for your vehicles. With a grand entry from the side, it serves as a proper entrance. But that’s not all – a designated storage room ensures your lawn essentials find their home, and you might just have a shot at keeping the garage in order.
And before you even think about the mess that might trail in, hold that thought. The built-in lockers and coat closet are there to ensure those muddy shoes and rain-soaked jackets remain exactly where they belong – out of sight.
So, there you have it – this modern farmhouse transcends the realm of mere bricks and beams.

It’s a sanctuary conceived with a lot of care, a keen eye for detail, and a sprinkle of something that might not be magic but sure feels close – top-tier architecture, to be exact. This place isn’t just a house; it’s a home yearning to be filled with stories, laughter, and cherished memories.
Now, if you’ll pardon my excitement, I’m off to create my own Pinterest board labeled “Dream Home Achieved.” Care to come along for the ride?

