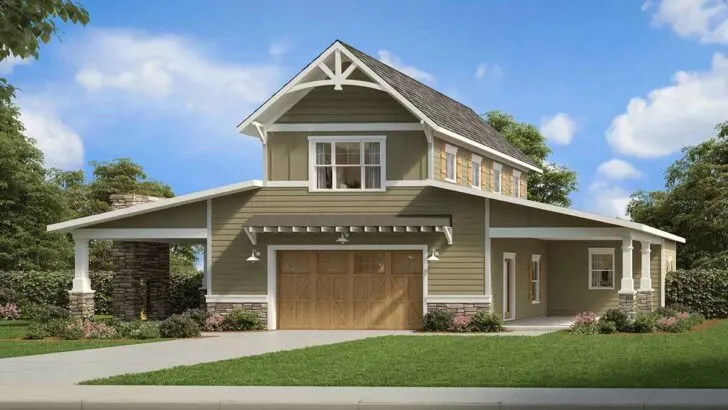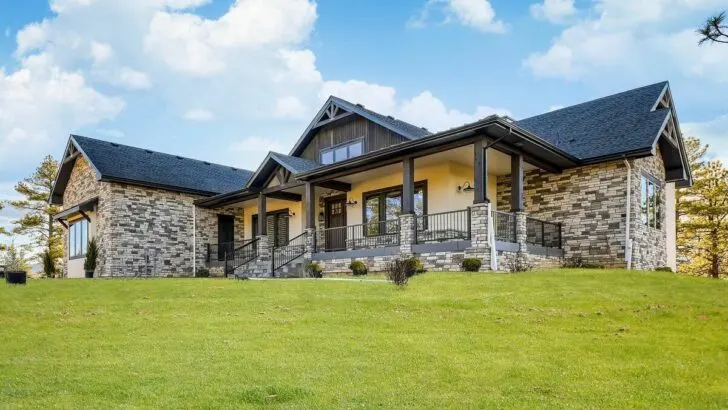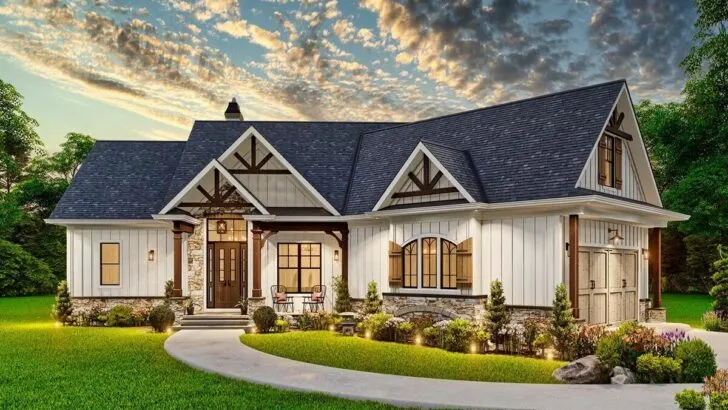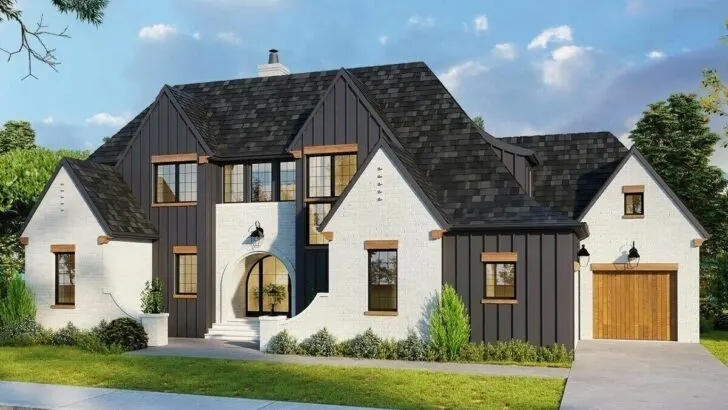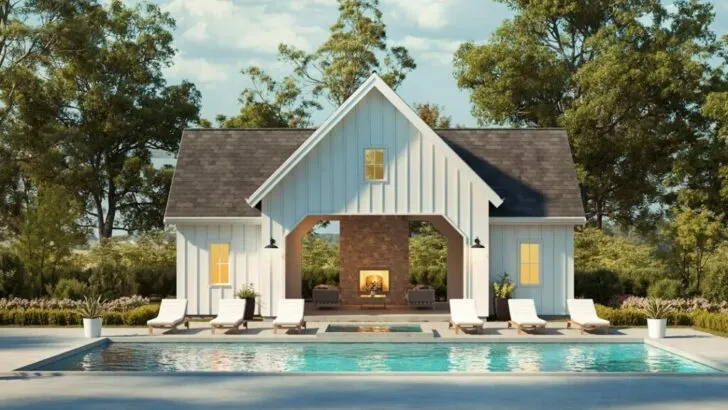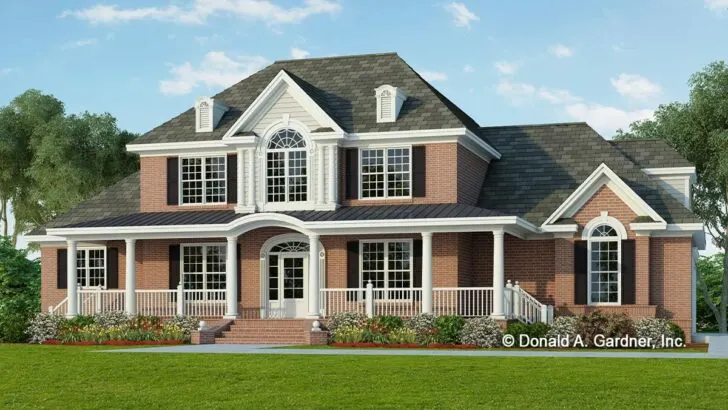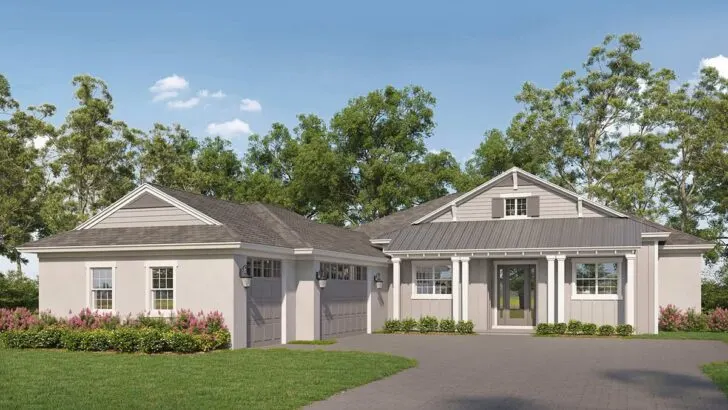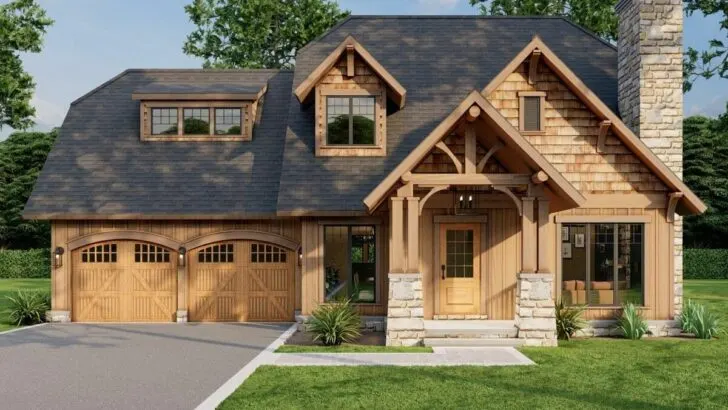
Specifications:
- 2,488 Sq Ft
- 2 – 3 Beds
- 2.5 Baths
- 2 Stories
- 2 Cars
Hey there, fellow home enthusiasts!
Today, I’m diving into a topic that’s as exciting as finding an extra cookie in the cookie jar: a stunning 2-story passive solar gambrel house plan.
This isn’t just any old house; it’s a marvel of design, blending classic charm with modern energy efficiency.
So, let’s unpack the awesomeness of this 2,488 square foot beauty, perfect for those who love a mix of practicality and a dash of whimsy.
Stepping inside, the kitchen immediately catches your eye.
It’s not just a kitchen; it’s the command center of culinary creativity.
Related House Plans
With ample counter space, you’ll never have to juggle your coffee pot, toaster, and fruit bowl like a circus act again.


There’s a service counter too, ideal for those moments when your friends pop by, and you want to impress them with your multitasking skills – cooking while chatting, a true chef’s move!
But wait, there’s more!
For your grand dinners, the light-filled formal dining room awaits.
It’s perfect for those who enjoy hosting Thanksgiving and secretly judging relatives’ table manners.
Related House Plans
And for more laid-back meals, the cozy breakfast nook is your go-to spot.
Imagine enjoying your morning coffee while basking in the sunlight – it’s like a warm hug from your house!
Now, let’s talk about a room that doesn’t get enough love: the mudroom.
This house plan has a mudroom that’s like a superhero in disguise.
It’s equipped with cubbies and a drop table, perfect for dumping your bags and coats without turning your living room into a makeshift locker room.

And the cherry on top?
A built-in recycling center!
It’s like this house is giving you a high-five for being eco-friendly.
Heading upstairs, the private quarters await.
The bedrooms are not just rooms; they’re serene retreats from the chaos of everyday life.
And here’s a feature that’ll make you do a happy dance: the laundry room is also upstairs.
Gone are the days of lugging heavy laundry baskets up and down the stairs like a pack mule.
It’s all about convenience and avoiding accidental cardio sessions.
The master bedroom is the crown jewel of the upper floor.
It boasts a dressing closet so spacious, it could host its own fashion show.
His and her sides?
Yes, please!
No more debates about whose clothes are encroaching on whose territory.
It’s like having a peace treaty for your wardrobe.
But the real showstopper of this house is its passive solar gain design.
This isn’t just fancy talk for “lots of windows”; it’s a strategic move to slash your energy bills.
By orienting the “solar side” of the house to the south, you’re literally letting the sun do some heavy lifting, warming your home naturally.
It’s like the sun is your personal heating assistant, and the best part? It works for free!
In conclusion, this 2-story gambrel house isn’t just a structure of wood and bricks.
It’s a cleverly designed, energy-efficient haven that combines the charm of traditional architecture with the perks of modern living.
It’s a place where you can cook, laugh, relax, and live sustainably, all under one beautifully designed roof.
Now, who wouldn’t want a house that’s practically a love letter to both style and the environment?

