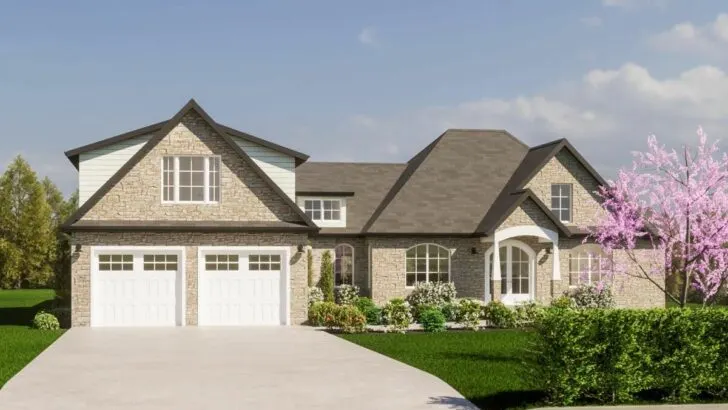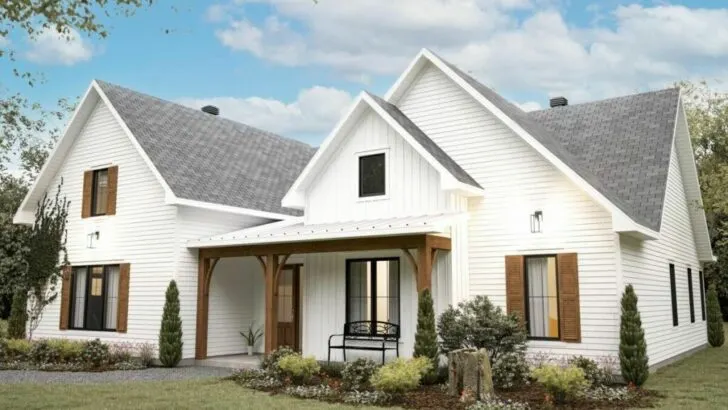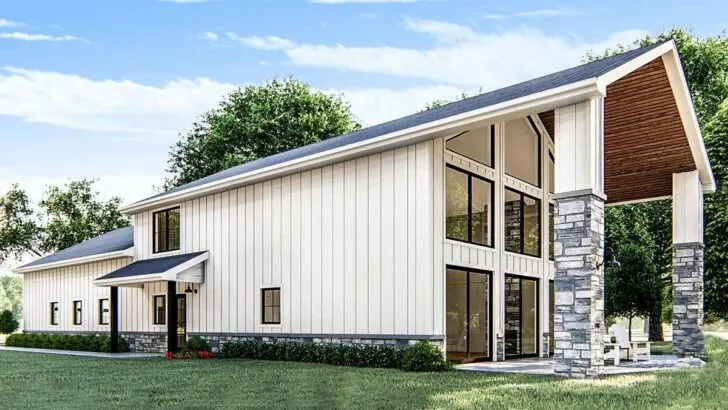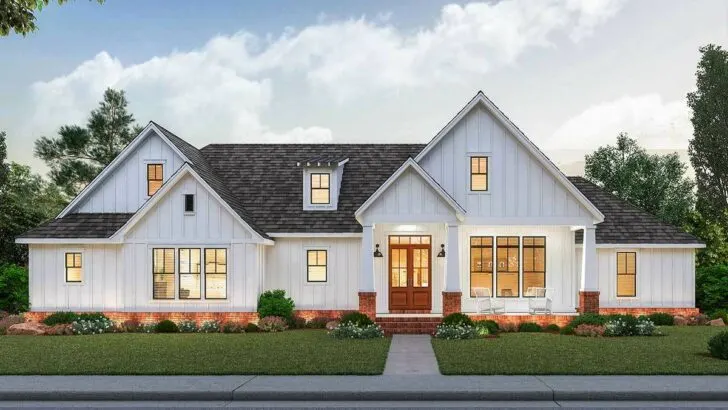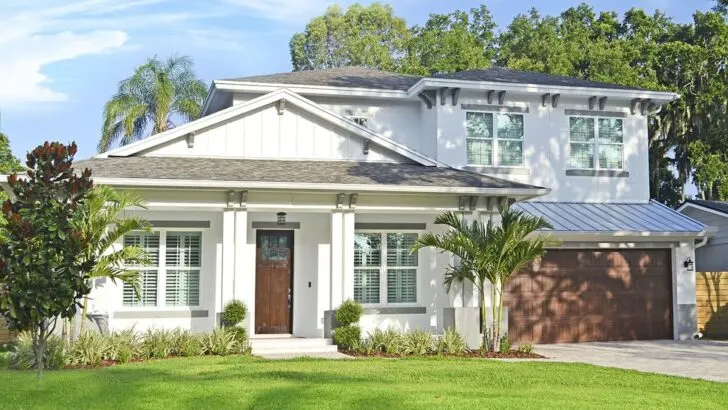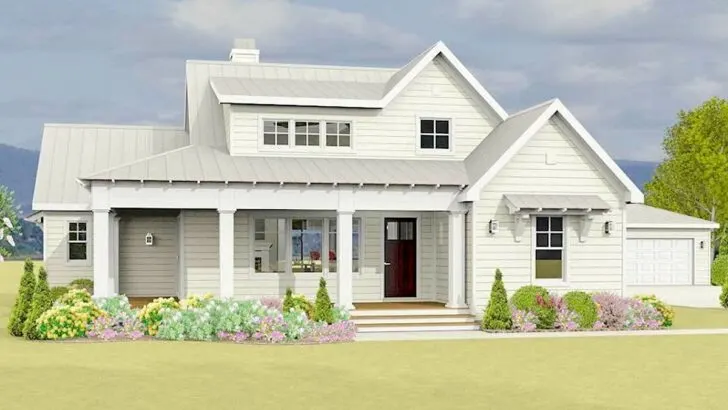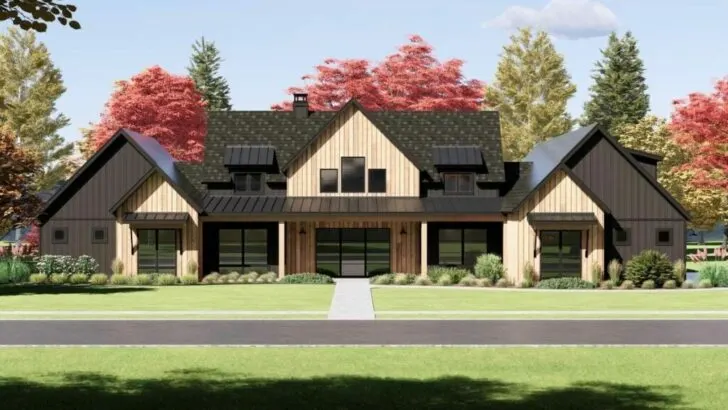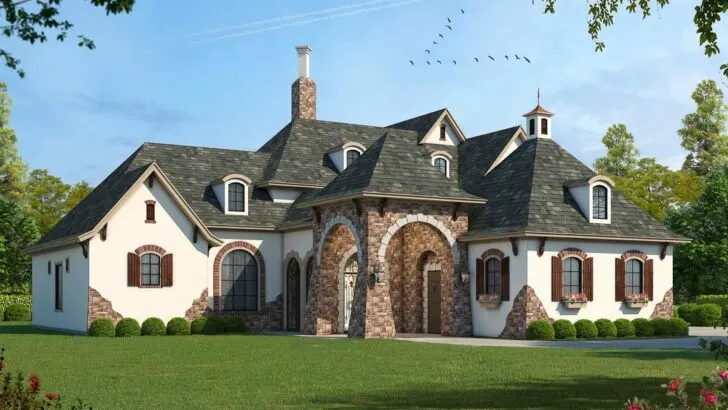
Specifications:
- 2,913 Sq Ft
- 4 – 5 Beds
- 4.5 Baths
- 2 Stories
- 3 Cars
Ah, the adventure of finding a new home!
There’s something magical about scrolling through listings, eyes wide, heart set on discovering a place that whispers—or rather, shouts—”home” to your soul.
And then, as if by fate, you stumble upon it: the 4-Bed New American Farmhouse Plan.
This isn’t merely a house; it’s a dream, unfolding across 2,913 square feet of pure delight.
Let’s take a closer look at this marvel, shall we?
Stay Tuned: Detailed Plan Video Awaits at the End of This Content!
Related House Plans




Visualize yourself arriving at this stunning property.
Its exterior masterfully marries the timeless charm of a farmhouse with sleek, modern touches, creating an allure that’s both sophisticated and inviting.

The three-car garage is a spacious sanctuary for your vehicles, bicycles, and maybe even a mini rocket.

And let’s not overlook the pool bath—an essential for those impromptu swims following a drive.

Stepping inside, you’re welcomed by a two-story great room that could easily grace the pages of a top-tier home design magazine.

The sliding doors provide a glimpse of the rear porch, an idyllic spot for Sunday barbecues or simply lounging.

It’s an entryway that makes a statement: “Yes, I belong here. Yes, I’ve got exquisite taste.”
Related House Plans

But the heart of the home?

The kitchen.

This isn’t just any kitchen; it’s a culinary dream, boasting a large prep island for you to unleash your inner chef, complete with seating because, let’s face it, everyone ends up in the kitchen anyway.

There’s a built-in wine fridge for those essential wine moments and a hidden prep island for when you need to conceal the aftermath of late-night snack creations.

Adjacent to the kitchen lies a cozy pocket office, the perfect blend of productivity and proximity to family life.

Whether you’re working from home or the kids need a spot for homework without straying too far from the kitchen’s inviting scents, it’s an ideal setup.

The master suite is a retreat within your retreat.

Dual walk-in closets offer ample space for your wardrobe, and the en-suite bathroom, with its freestanding tub, promises a serene escape from the day’s stresses.

Venture upstairs to discover what could be described as a mini apartment.

Three uniquely charming bedrooms provide personal spaces for everyone, complete with a Jack-and-Jill bathroom emphasizing the joy of sharing and an additional full bathroom nearby.

And the cherry on top?

An optional 640 sq. ft. of space above the garage to transform into whatever your heart desires—a personal gym, craft room, or the ultimate entertainment space.

The rear porch, oh, the rear porch! It’s the stage for your morning coffee rituals and the backdrop for evenings under the stars.

This space is where memories are crafted, from lively family get-togethers to tranquil moments of solitude.

And in case you missed it, yes, there’s that handy pool bath near the garage and endless possibilities with the bonus space upstairs.

This house is more than a dwelling; it’s a canvas awaiting your personal touch.

In essence, the 4-Bed New American Farmhouse Plan is not just architectural plans; it’s the blueprint for your dream life.

It seamlessly blends practicality with elegance, offering luxurious spaces designed for making memories.

If you’re looking for a home that reflects your uniqueness, this might be the perfect match.

Your future self will surely applaud your choice!
Imagine pulling up to this beauty.

