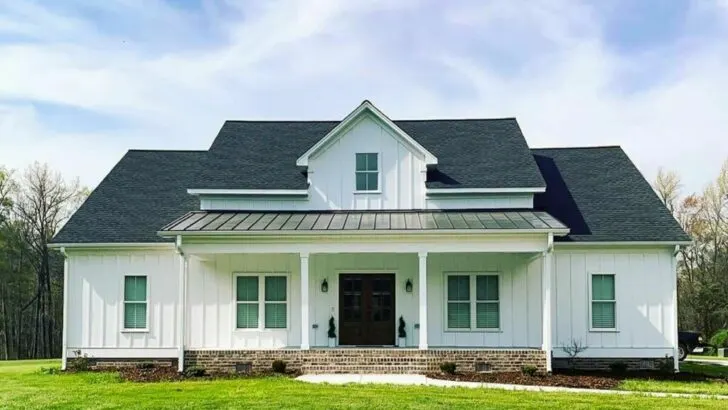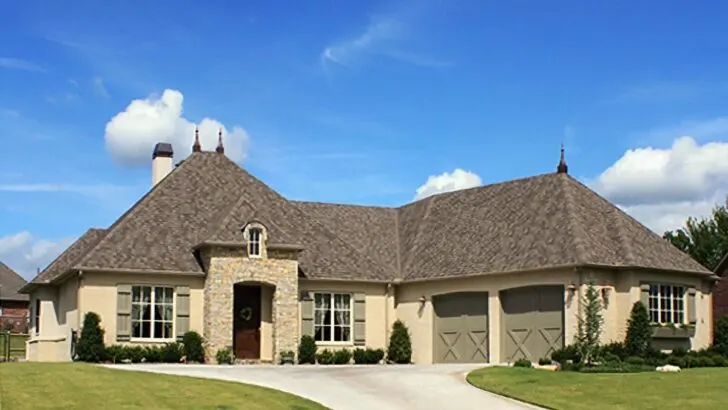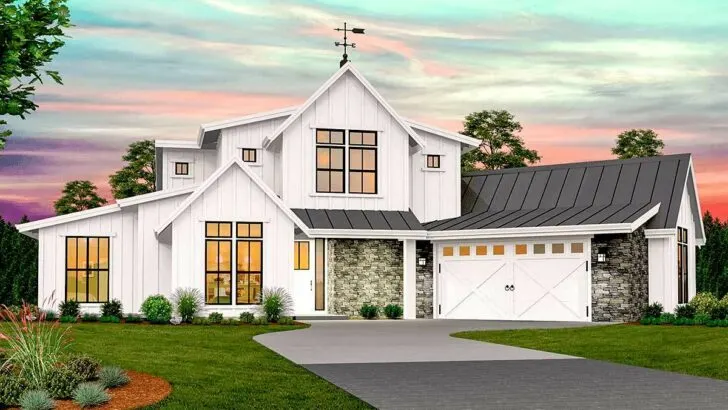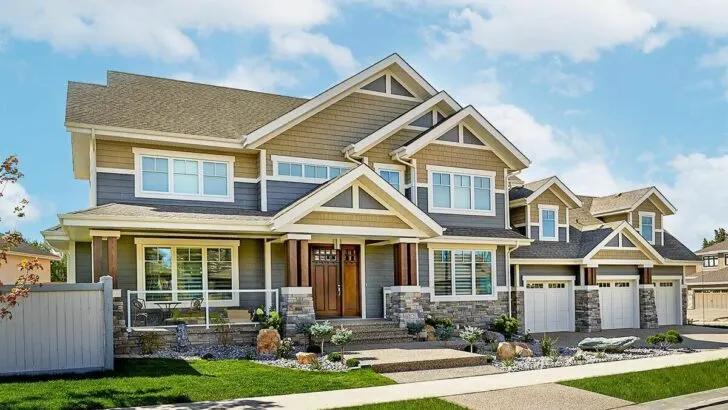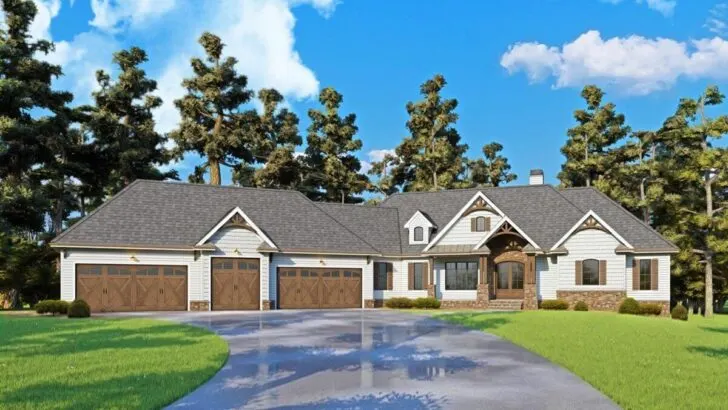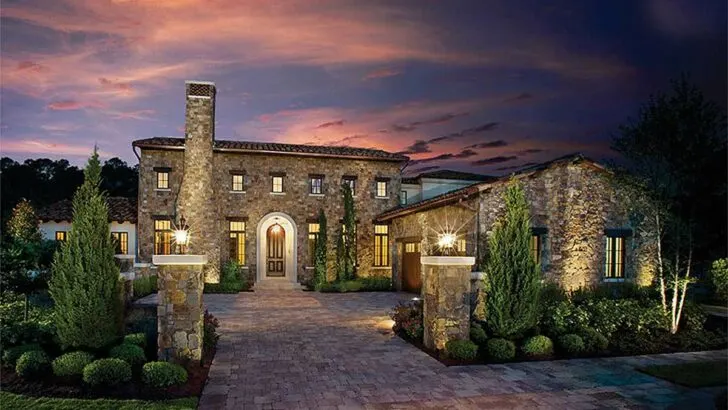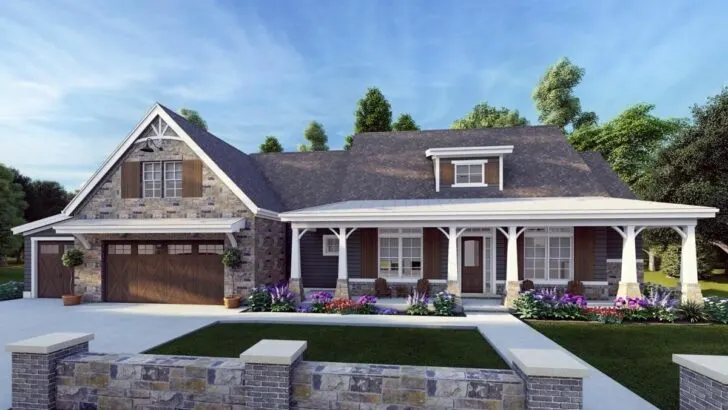
Plan Details:
- 3,200 Sq Ft
- 4-5 Beds
- 3.5+ Baths
- 2 Stories
- 2 Cars
Introducing the Ultimate French Country Home Plan: A Symphony of Style and Functionality
Are you ready to embark on an exciting journey into the realm of home plans? Well, before we dive into the nitty-gritty details, let’s take a moment to acknowledge a fundamental truth: all square feet are not created equal.
And trust me, this jaw-dropping 3,200-square-foot French Country home plan is living proof of that!
So, grab yourself a steaming cup of coffee, find your coziest spot, and get ready to explore a world where architectural brilliance meets everyday functionality.
Related House Plans







This exclusive design is more than just a mere structure; it’s a carefully curated living experience that exudes sophistication, charm, and a touch of magic.
Let’s start our grand tour by delving into the split-bedroom layout, a feature that will leave you breathless. Say goodbye to tiptoeing around your own home while trying not to wake up your significant other or that third cousin twice removed who just won’t leave.

This layout ensures that the primary bedroom becomes your sanctuary—a peaceful retreat, secluded from the hustle and bustle of the rest of the house. It speaks the language of tranquility in every possible way, even in Pig Latin!
Now, let’s glide into the great room, a space that transcends the ordinary. Picture yourself standing beneath a soaring vaulted ceiling that will make you feel like you’re living in your own personal Sistine Chapel.
Related House Plans

But wait, there’s more! Open those elegant French doors, and you’ll find yourself stepping onto a porch so spacious you could hold ballroom dancing lessons right there!
Just imagine indulging in the luxurious pleasure of lounging on this porch on a lazy Sunday morning, savoring a flaky croissant in true French style. It’s the stuff dreams are made of!

But hold on, we can’t forget about the heart of any home—the kitchen. Whether you’re a culinary virtuoso or a casual sandwich enthusiast, this island kitchen will be your culinary haven.
With ample workspace and a convenient walk-in pantry, you can bid farewell to the days of cramming cereal boxes into impossible corners or losing the paprika behind an avalanche of canned goods. This kitchen is a masterpiece in itself, designed to cater to your every culinary whim.

As we wander further, we stumble upon the service areas, nestled comfortably near the double garage. Here, you’ll find two bedrooms that share a Jack-and-Jill bath—a concept that is pure genius. It’s like having your cake and eating it too, but in bathroom form.
No more squabbles over sink time with two sinks at your disposal. This layout is perfect for siblings, guests, or even those delightful third cousins we mentioned earlier.

But wait, there’s another level to explore! Ascend the stairs, and you’ll discover rooms that are the architectural equivalent of a Swiss army knife. Need an office space to conquer the corporate world? Check. Craving a music room to unleash your creative melodies? Absolutely.
Longing for a dedicated space for homework or artistic endeavors? No problem at all. There’s even an extra bedroom and a bonus room—238 square feet of pure freedom, where you can let your imagination run wild and create your own personal oasis.

And brace yourself, because we’re not done yet! The lower level of this magnificent home is what we fondly call the ‘fun zone.’
It’s your golden ticket to manifesting your wildest dreams—a home gym to keep your body in peak condition, a theater for unforgettable movie nights, an extra bedroom for guests, a playroom for the little ones, or a sprawling gathering area for hosting epic game-day parties.

The possibilities are endless, and the choice is yours.
In summary, this 3,200-square-foot French Country home plan is not just a collection of numbers; it’s an embodiment of value and purpose that will transform your everyday life.

It’s about providing each family member with a unique space that caters to their individual needs while fostering a sense of togetherness within the grand tapestry of family life.
With this remarkable design, you’re not just purchasing a house; you’re curating a lifestyle that is exclusively yours. From the meticulously designed layout to the elegant finishes and thoughtful details, every aspect of this home has been crafted with your comfort, joy, and satisfaction in mind.
And believe me, even your third cousin twice removed won’t be able to resist the allure of this extraordinary dwelling.

