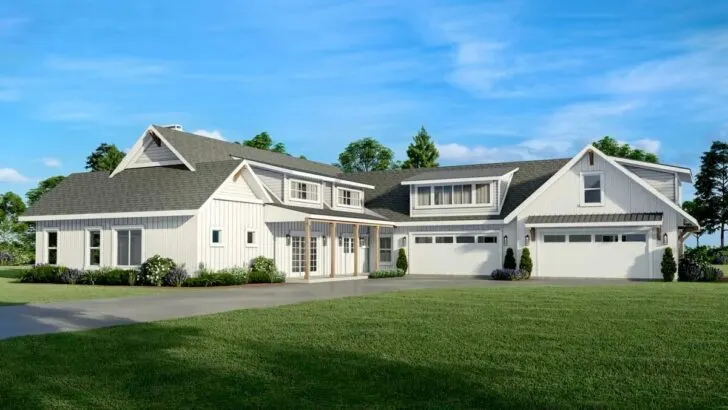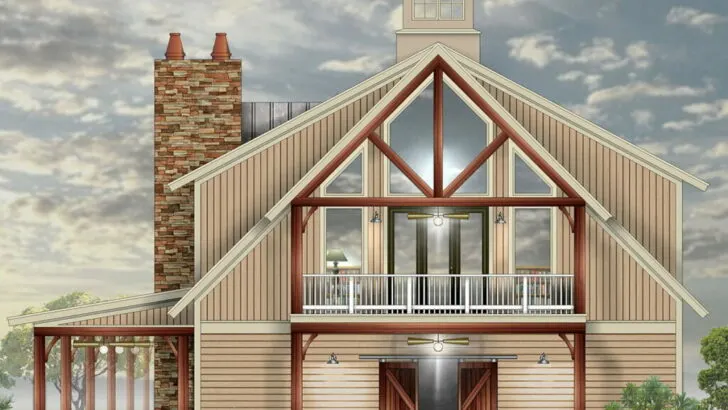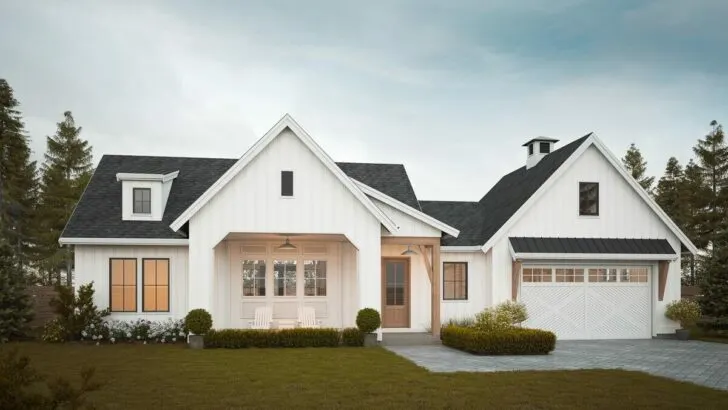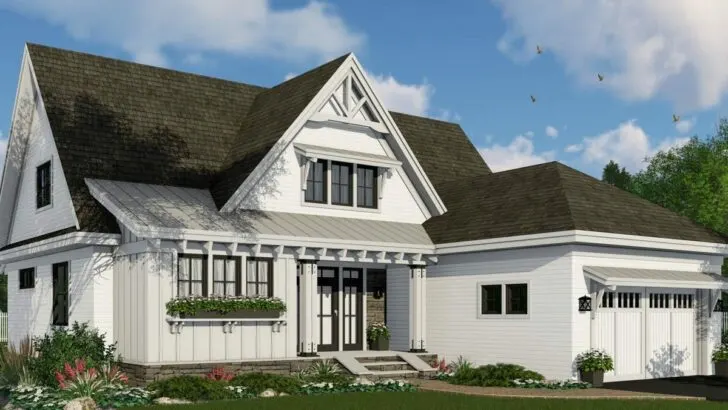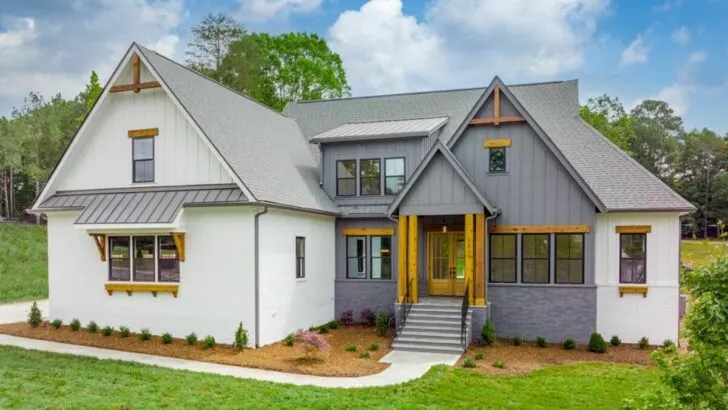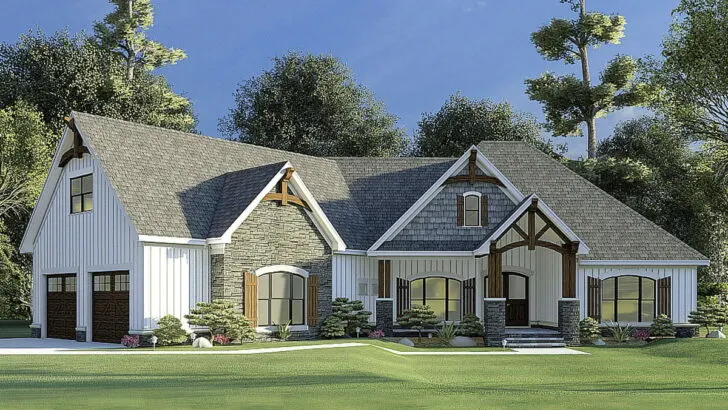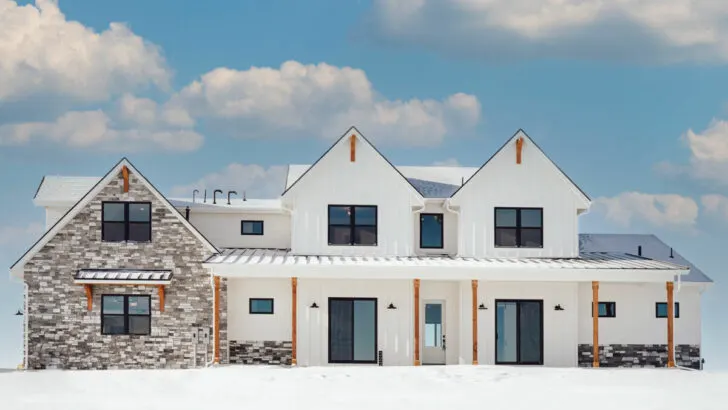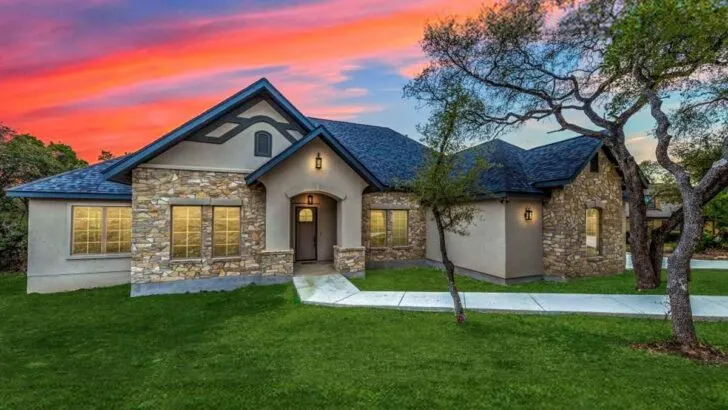
Specifications:
- 1,788 Sq Ft
- 2 – 3 Beds
- 2 Baths
- 1 Stories
- 2 Cars
Welcome to the enchanting universe of modern farmhouse designs, where we blend a touch of humor with a generous dose of humanity.
Let’s embark on an exploration of a remarkable modern farmhouse plan that promises to capture your imagination and possibly become the blueprint for your future dream residence.
Gone are the days when farmhouses were synonymous with outdated and simplistic.
Enter a modern masterpiece that skillfully marries the rustic allure of traditional farmhouses with the sleek sophistication of contemporary design.
Imagine sprawling over 1,788 square feet of sheer elegance, offering a flexible arrangement of 2-3 bedrooms, 2 bathrooms, and a 2-car garage that’s spacious enough to host an automotive sleepover.
Stay Tuned: Detailed Plan Video Awaits at the End of This Content!
Related House Plans



This house isn’t just a place to live; it’s an adult’s adventure story, crafted with style at its core.
First impressions matter, and this home makes one that lasts.
Its exterior is a bold declaration of style, featuring eye-catching metal roof accents that set it apart like a star amidst a crowd of fans.

The modern architectural lines perfectly complement the farmhouse’s timeless charm, creating a look that’s as effortlessly cool as pairing a leather jacket with cowboy boots.
Step through the front door and into an open-concept living area that envelops you in warmth and welcome, rivaling even the most enthusiastic family reunion greetings.

The living room, grand enough to accommodate your closest friends and then some, boasts a fireplace and built-in window seats – the ideal nook for cozy reading sessions and enjoying the crackling comfort of a fire.

The heart of this home lies in the kitchen and dining space, a culinary haven where the oversized island stands as the epicenter of activity.
Related House Plans

It’s more than just a kitchen fixture; it’s a versatile space for morning coffee chats, evening wine tastings, and everything in between.
And the pantry?

Let’s just say you could play an epic game of hide-and-seek in there.
But the true jewel of this design is the covered porch, discreetly nestled behind the garage.

It’s a private haven, a secluded spot for quiet contemplation, reading, or savoring a glass of wine, offering a blissful escape from the everyday.

The master suite, located on the home’s right flank, is a sanctuary of luxury.

Imagine sliding barn doors revealing not just one, but two closets, ending the battle for storage space.
The ensuite bathroom, with its freestanding tub, invites you to indulge in spa-like relaxation every day.

As for the additional bedrooms, each comes with ample closet space, with the second bedroom boasting a walk-in closet so large, it might just need its own address.

The third room, adaptable and inviting, can serve as a home office, den, or extra bedroom, depending on your needs.

Convenience is key, and the strategically placed laundry room, situated amidst the bedrooms, transforms a mundane chore into a breeze.
In essence, this modern farmhouse plan is more than just a structure; it’s a testament to a lifestyle that cherishes simplicity, comfort, and the luxury of private, outdoor spaces.
It caters to families desiring a cozy haven, couples in search of a chic escape, and anyone who dreams of enjoying a serene porch.
This home is as distinctive as you are, offering a unique backdrop to your life’s stories.
Isn’t that what we’re all searching for?

