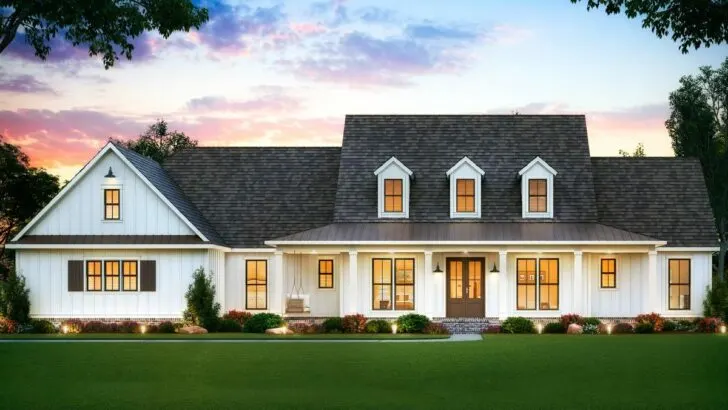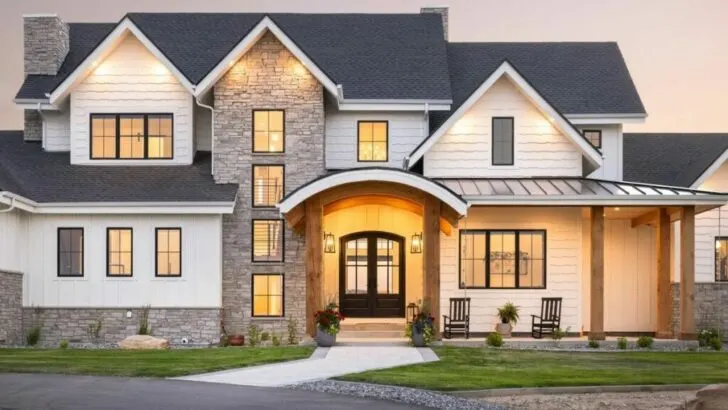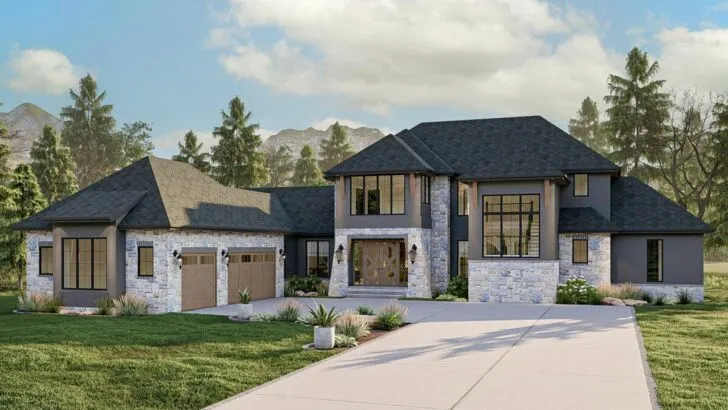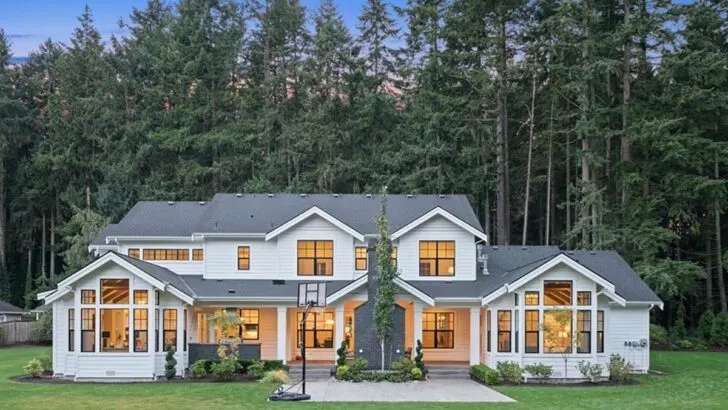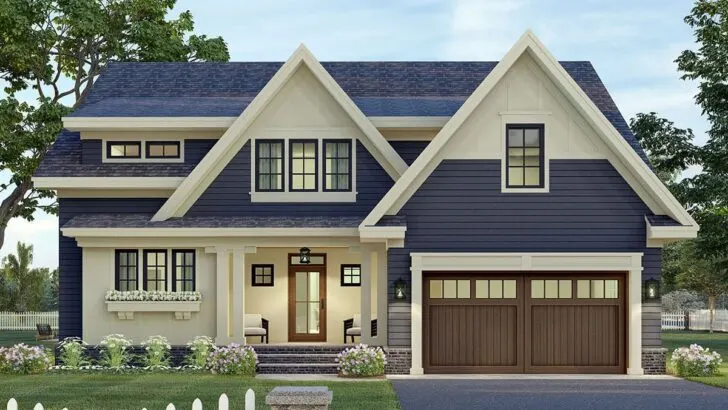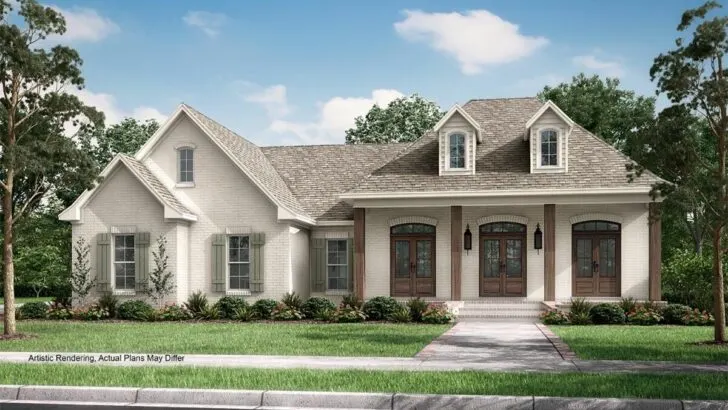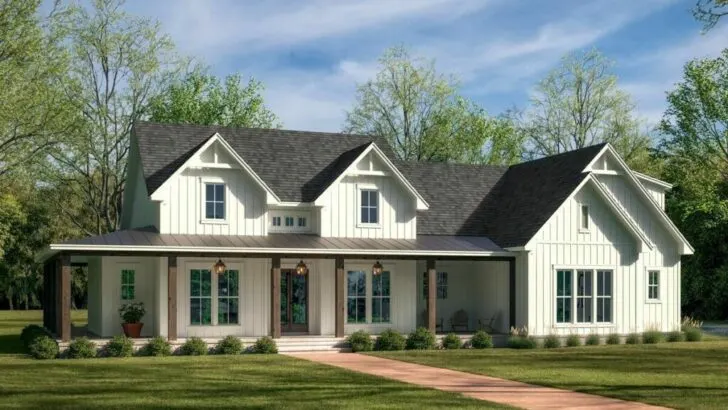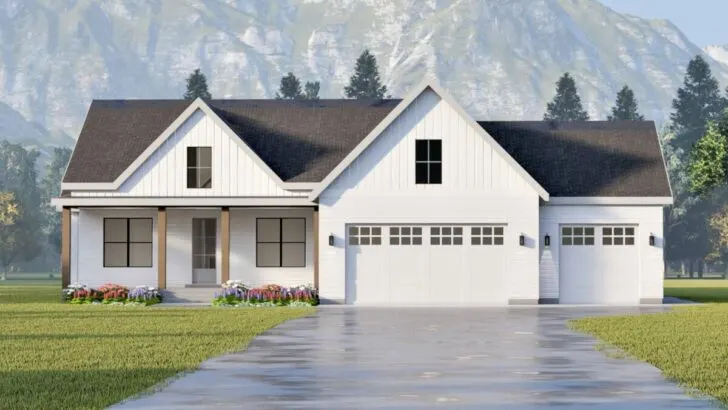
Specifications:
- 2,925 Sq Ft
- 4 Beds
- 3.5 Baths
- 2 Stories
- 2 Cars
Picture yourself approaching a breathtaking abode as the evening sun casts a golden hue over its welcoming front porch, signaling the end of another day.
The moment you cross the threshold through the elegant French doors, you’re greeted by a space that wraps you in the warmth of home—a place that perfectly marries the rustic charm of a farmhouse with the sleek, minimalist aesthetic of modern design.
Spanning 2,925 square feet, this isn’t just a dwelling; it’s a retreat designed for living, loving, and creating lasting memories.
At the heart of this sanctuary lies the 2-story great room, a space alive with the echoes of laughter-filled game nights and serene evenings spent by the glow of the fireplace.
This room doesn’t just serve as a place for gatherings; its sliding doors extend the living space to the outdoors, onto a covered porch that beckons you to relish the summer breezes or savor your morning coffee in the crisp air.
Stay Tuned: Detailed Plan Video Awaits at the End of This Content!
Related House Plans


The kitchen, a veritable dream for culinary enthusiasts, features a sprawling center island equipped with a sink and dishwasher, around which five people can comfortably gather.
Picture your children tackling homework or friends chatting over a glass of wine as you prepare meals.
A walk-in pantry, concealed behind a quaint sliding barn door, ensures that countertops remain free from clutter, while the adjacent dining area, boasting a built-in buffet and a large window, frames your meals with views of nature.
The main floor is home to a master suite that transcends the ordinary, offering a sanctuary with room for a cozy sitting area, direct access to the rear porch for those spontaneous stargazing moments, and two generous walk-in closets.

The ensuite bathroom, with its dual vanities, private toilet, separate soaking tub, and shower, rivals the luxury of a spa.
Upstairs, three bedrooms provide ample space for both family and guests, with two sharing a Jack and Jill bathroom—ideal for maintaining harmony among siblings or offering privacy to visitors.

A loft area, overlooking the great room, presents endless possibilities, from a serene reading corner to an energetic play zone.
Related House Plans

A truly innovative feature of this home is the dual laundry rooms, located on both floors, eliminating the chore of transporting laundry up and down the stairs.

Additionally, the mudroom/laundry area off the garage, complete with utility sink and built-ins, alongside a resource room with a built-in L-shaped desk, caters to the practicalities of daily life and the demands of working from home.

The house plan also accommodates car enthusiasts or those in need of extra storage, with a 2-car front garage and an optional 2-car side garage.

However, it’s worth noting this unique design cannot be replicated within a 100-mile radius of Richmond, Virginia, adding an element of exclusivity.
In essence, this New American Farmhouse Plan is more than a structure; it’s a carefully crafted experience that blends traditional elegance with modern functionality, creating a backdrop for moments of togetherness, celebration, and tranquility.
It’s a place ready to welcome your family’s stories, celebrations, and quiet nights in, inviting you to start new chapters and build cherished memories in this stunning farmhouse.
After all, a home is not just where you live; it’s where your story unfolds.
Welcome to your forever home, where every detail is a testament to a life well-lived and loved.

