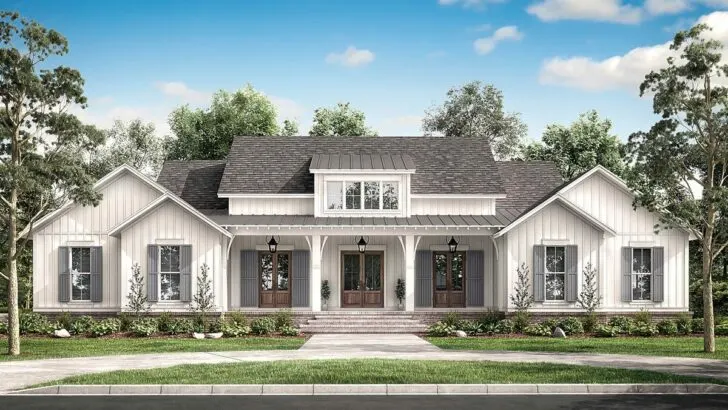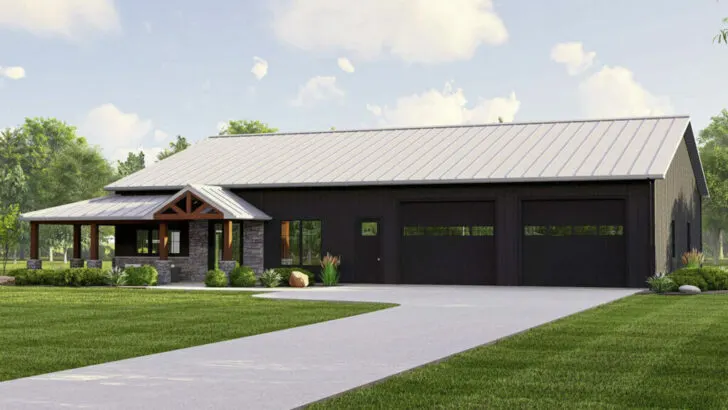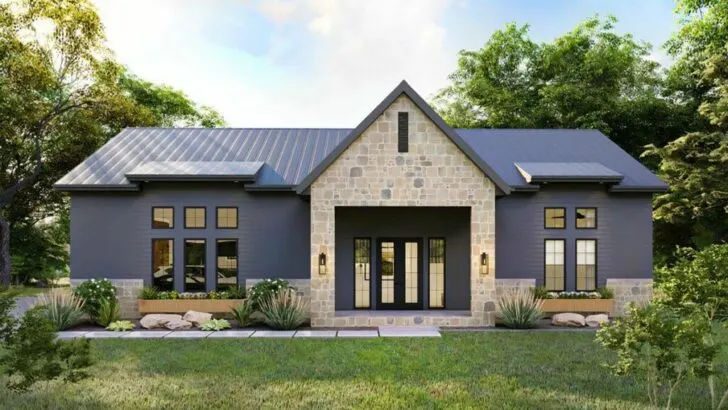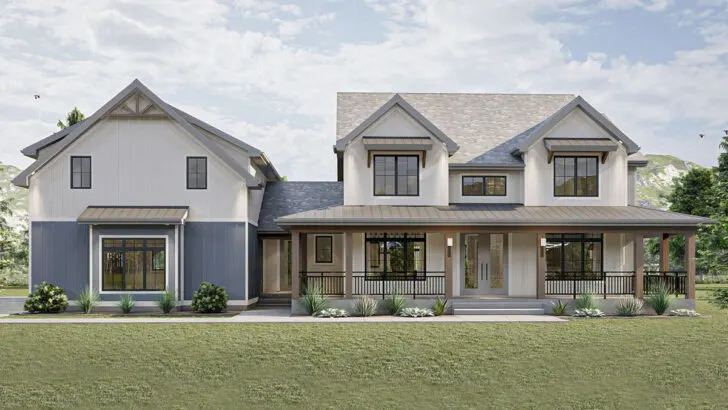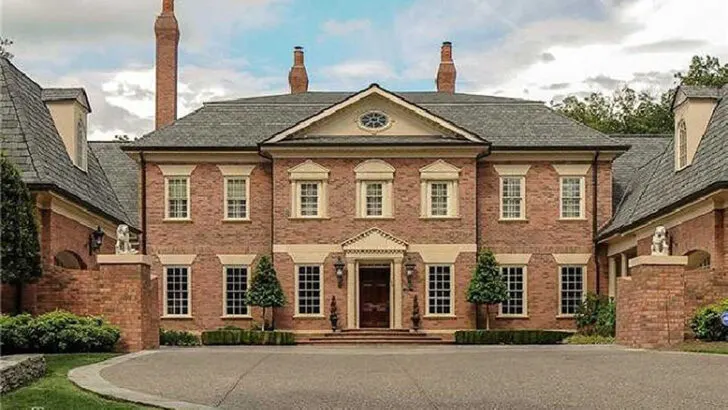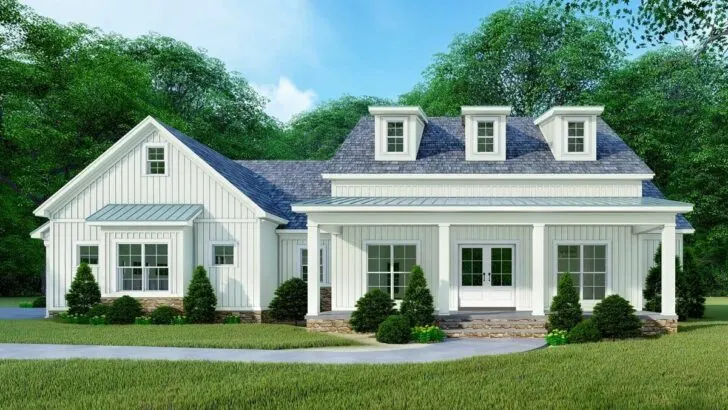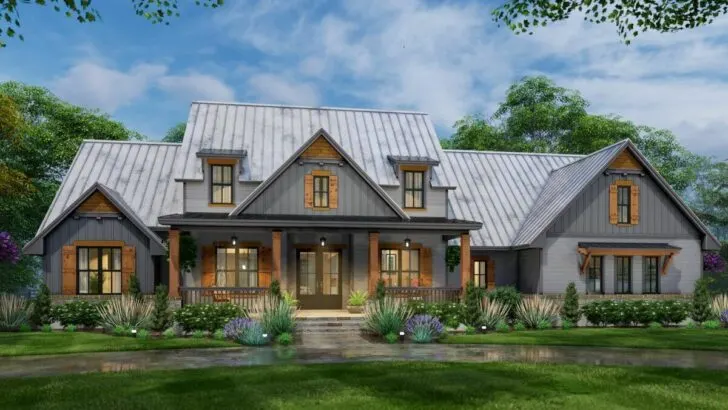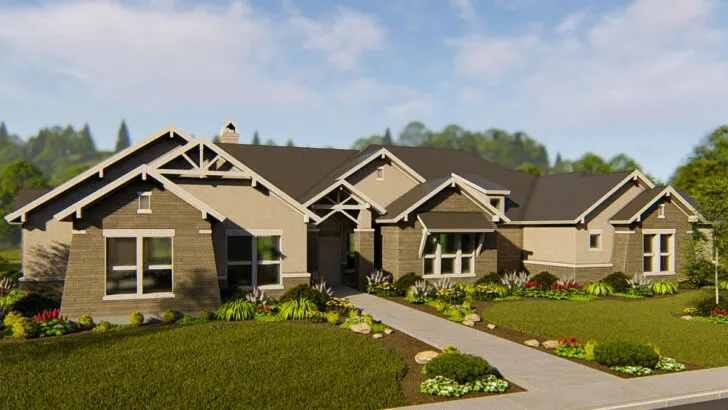
Plan Details:
- 1,619 Sq Ft
- 3 Beds
- 2 Baths
- 1 Stories
- 2 Cars
Picture this: Your dream house is finally within reach, and it’s a sight to behold. It’s not just a house; it’s a lifestyle. Imagine yourself on the sprawling L-shaped porch, gently rocking on a porch swing with a hot cup of coffee in hand.
Visualize the laughter from family BBQs and the serenity of soaking in the golden hues of a sunset. This porch is the gateway to countless cherished moments.
Stay Tuned: Detailed Plan Video Awaits at the End of This Content!


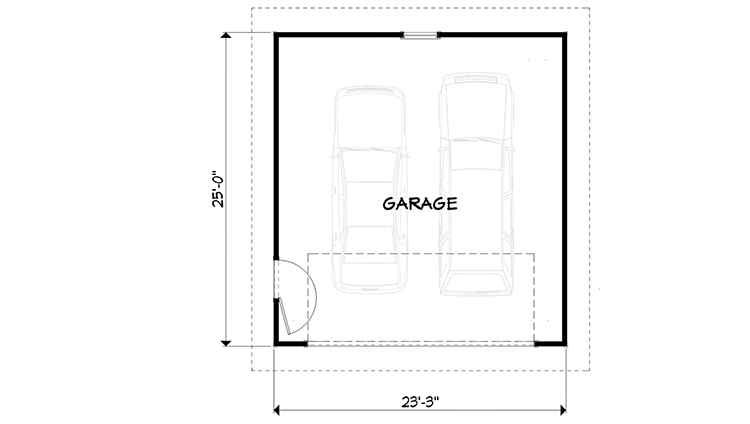




Once you step inside, you’ll be captivated by the heart and soul of this magnificent 1,619 square foot country farmhouse plan. Every detail exudes charm and elegance, promising a life filled with warmth and grandeur.
Related House Plans
The great room, with its high ceilings and inviting fireplace, beckons you to curl up with a good book and a glass of fine wine.

Its open design seamlessly flows into the kitchen and dining area, creating an inclusive atmosphere where laughter echoes, and stories become part of your family’s history.
The kitchen is a culinary haven, featuring a magnificent island with two sinks and a hidden dishwasher. Whether it’s family dinners, casual brunches, or a quick snack, the island invites everyone to gather round for a taste of comfort and camaraderie.

And those double sinks? They mean less time spent on dishes and more time enjoying hearty meals and delightful company.
As the day winds down, retreat to the master bedroom, a sanctuary crafted with comfort and luxury in mind. Vaulted ceilings add a regal touch, and the walk-in closet promises to house your wardrobe in style.

But the true hero here is the easy access to the laundry facilities. No more hauling baskets across the house; it’s just a hop, skip, and a jump away, making laundry almost enjoyable.
And then, there’s the rear porch, accessible from both the kitchen and the utility room. It’s your personal getaway, where you can savor the refreshing morning breeze or host garden parties that last into the night.
Related House Plans

The scent of blooming flowers mingles with the culinary aromas drifting from the kitchen, creating a multisensory experience that whispers, “this is home.”
Of course, no dream home is complete without a grand garage. This one has space for two cars, protecting your mechanical beauties from the elements while offering ample storage.

But let’s think bigger! This garage is a canvas for your imagination. It could transform into a sophisticated home gym, an artist’s studio, or even a man cave or she-shed filled with possibilities.
In summary, this isn’t just a house plan; it’s the blueprint for the life you’ve always dreamed of. In 1,619 square feet of pure delight, every corner is carefully crafted to bring joy, comfort, and convenience into your daily life.

It’s about having a roof over your head that’s attached to a house that holds the key to happiness, laughter, and the endless joy of being perfectly at home.
So, gather your family, your pets, your vintage sneaker collection, and all the dreams you hold dear. This country farmhouse plan is ready to welcome you with open doors and a warm, heartening embrace.
Let’s make that dream a vivid reality, because frankly, you deserve nothing less than absolutely fabulous!

