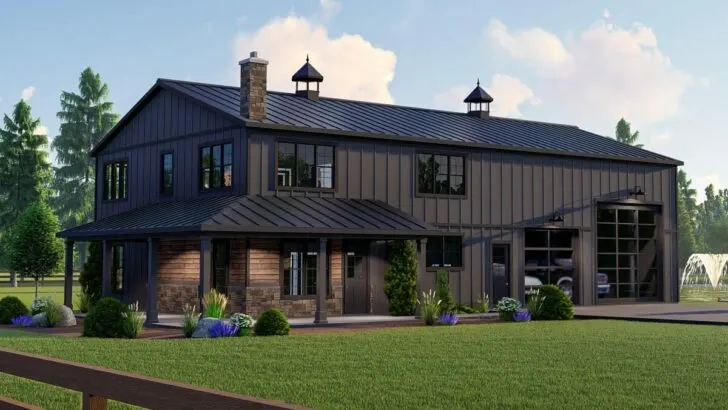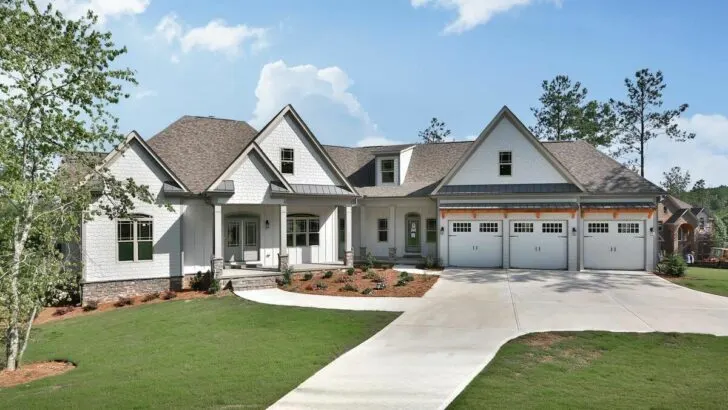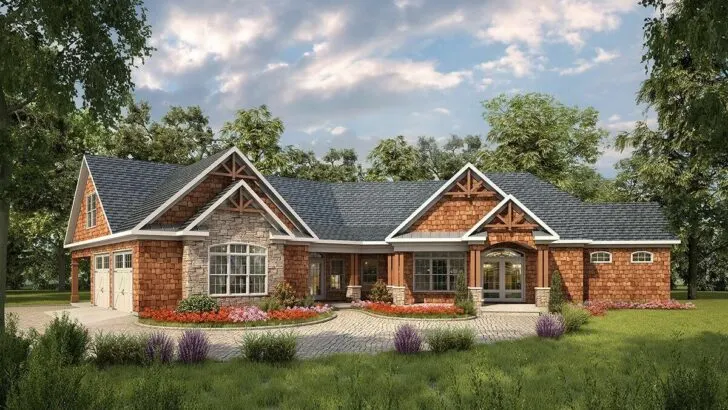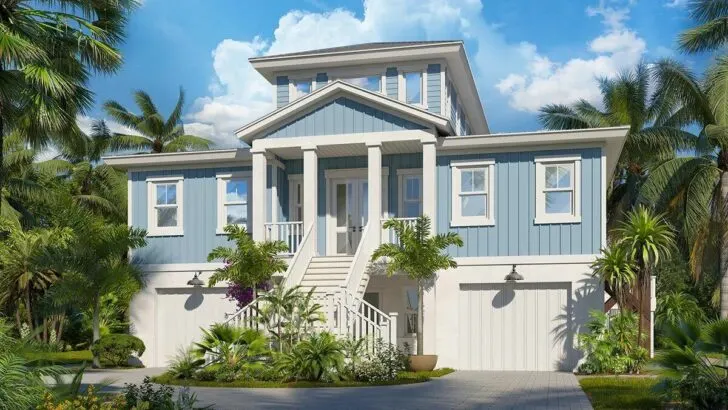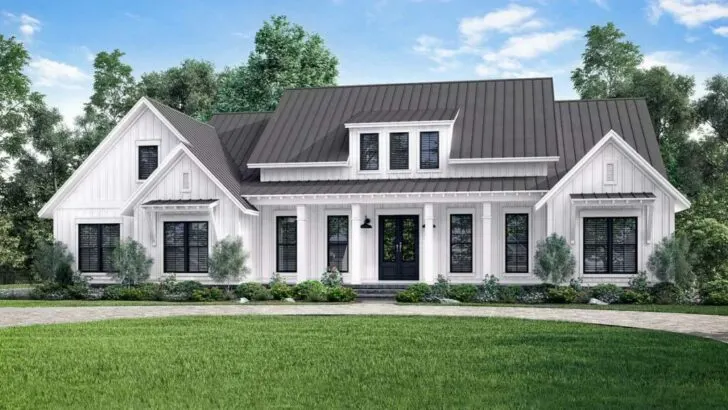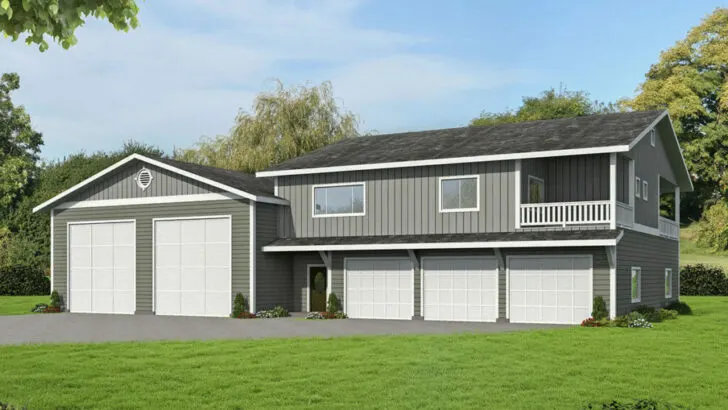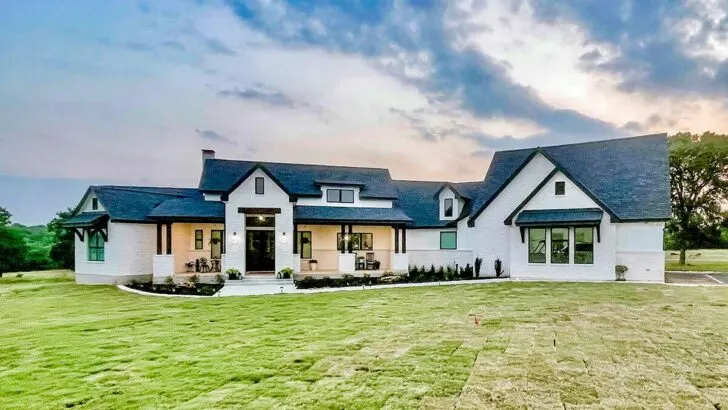
Plan Details:
- 3,582 Sq Ft
- 4 – 5 Beds
- 4 Baths
- 2 Stories
- 2 Cars
Greetings, fellow home enthusiasts!
Prepare to embark on a delightful journey into the world of house plans with an enthusiastic grin and a sharp eye for intricate details.
Today, I’m thrilled to introduce you to a true gem, a blueprint that’s as adaptable as a seasoned yoga instructor and as charming as your favorite romantic comedy lead: the Flexible Florida House Plan, boasting 4 or 5 spacious bedrooms and an impressive 3,582 square feet of architectural magnificence.



This is no ordinary house; it’s a dream with its very own mailbox.
Imagine a residence that not only talks the talk but also strolls the walk with sheer elegance and style.
This house plan features exposed rafter-tails, lending it a rustic yet refined vibe, reminiscent of a cowboy dressed to the nines in a tuxedo.
Related House Plans

The standing seam metal roof isn’t just there to keep you dry during rain showers; it’s a bold fashion statement for your home.
And let’s not forget the charming bead board siding adorned with elegant brackets that seem to suggest the house is perpetually ready for a magazine photoshoot.

The tall windows, free from the constraints of mullions, allow natural light to cascade into the interior, not only making your home energy-efficient but also ensuring it’s Instagram-ready at any hour.
The smooth white stucco exterior, featuring artistic vertical and horizontal scoring, ensures that your home looks like it was plucked straight out of a modern fairy tale.

Now, let’s gracefully step onto the wide porch, graced by double columns that elevate it from being merely a porch to a grand stage for your morning coffees and evening relaxation rituals.
The front entrance, adorned with a covering that beckons and welcomes, feels like the house is offering you a warm, comforting embrace.

As you venture inside, the foyer greets you with open arms, leading you past a formal dining room that practically begs for memories to be created within its walls.
Related House Plans
But here’s where the magic happens: a den, tucked away behind elegant double doors, ready to double as a fifth bedroom.
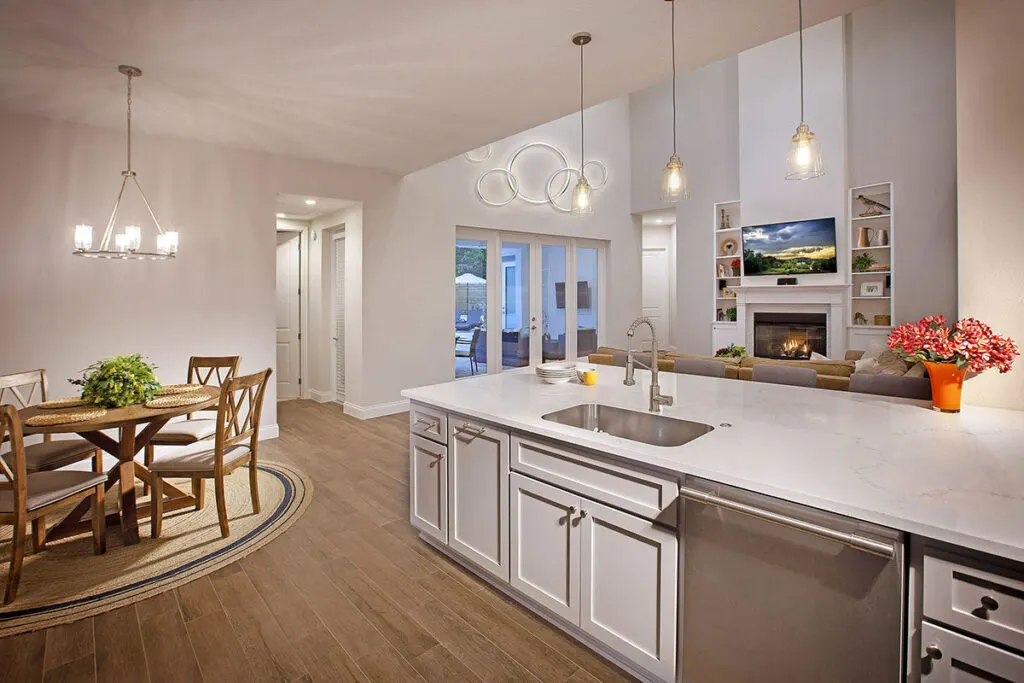
It’s like having a secret room, only it’s right there on the floor plan for everyone to see.
The foyer then unfolds to reveal a breathtaking view of the covered lanai, seamlessly connected to the great room and kitchen areas.

It’s as if the house is proudly showcasing its backyard, a testament to the beauty of the great outdoors.
Speaking of the kitchen, this is no ordinary cooking space; it’s where culinary dreams come to life.

The expansive eat-at-island is perfect for impromptu family gatherings or when you’re determined to prove that your pasta recipe reigns supreme over your neighbor’s.
With ample cabinet and counter space, plus conveniently located pantry shelves, this kitchen is well-equipped for your culinary experiments, whether they result in gourmet success or a smoke alarm symphony.

The great room, crowned by a magnificent 2-story coffered ceiling, is where elegance harmonizes with comfort.
The fireplace, nestled between built-ins, serves as the perfect backdrop for your best stories and corniest jokes.

French doors gracefully swing open to reveal the deep covered lanai, effectively blurring the boundaries between indoor luxury and outdoor tranquility.
Before we continue our journey, let’s quietly retreat to the secluded owner’s suite, your personal haven complete with its own private entrance.
It’s akin to having a VIP room right within your own home.

Stepping outside from this sanctuary, you’ll be greeted by the serenity of the outdoors – perfect for those mornings when you crave a breath of fresh air before facing the world.
Inside, the spacious bedroom, adorned with an elegant tray ceiling, offers views that could inspire poets and artists alike.
The walk-through hallway leads to a luxurious walk-in shower, double sink vanity, and a free-standing tub that practically begs for bubble baths and a glass of wine.

And let’s not forget the grand finale: a generously sized walk-in closet, because your wardrobe deserves a home as lovely as you do.
Across the expanse of the home, you’ll find the guest bedroom.
But this isn’t just a guest room; it’s an experience for your visitors, complete with a full bath that cleverly doubles as a cabana bath – perfect for those pool parties that you’ll undoubtedly want to host.

As we ascend to the upper floor, a bridge spanning the great room offers a view that will remind you why you fell in love with this house in the first place.
It’s like standing on a stylish, carpeted cliff, overlooking your very own personal kingdom.
Two bedrooms grace this upper level, sharing access to a full bath, ensuring that no one needs to engage in a heated battle over shower time.

And then there’s the media room, your own private cinema where every night can be movie night.
This space is incredibly versatile; it could be transformed into a game room, a library, or simply a peaceful retreat when you’ve accidentally burnt dinner and need a moment to regroup.
Let’s not overlook the deep covered lanai, complete with an outdoor kitchen.

This isn’t just an extension of your living space; it’s a portal to the outdoors.
Here, amidst the gentle caress of the breeze and the fragrant scent of your garden, life feels like an eternal vacation.
In conclusion, the 4 (or 5) bedroom Flexible Florida House Plan isn’t just a set of blueprints; it’s a canvas awaiting your life’s masterpiece.

It seamlessly melds functionality with aesthetics, comfort with luxury, and indoor elegance with outdoor charm.
Whether you’re hosting a grand soirée or simply enjoying a quiet evening, this house adapts to your every mood and need.
So, here you have it, a house plan as dynamic and versatile as the life you lead.

It’s not just a place to dwell; it’s a place to love, laugh, and create memories that will stand the test of time.
Raise your glass to discovering a home as unique as you are!
Cheers!

