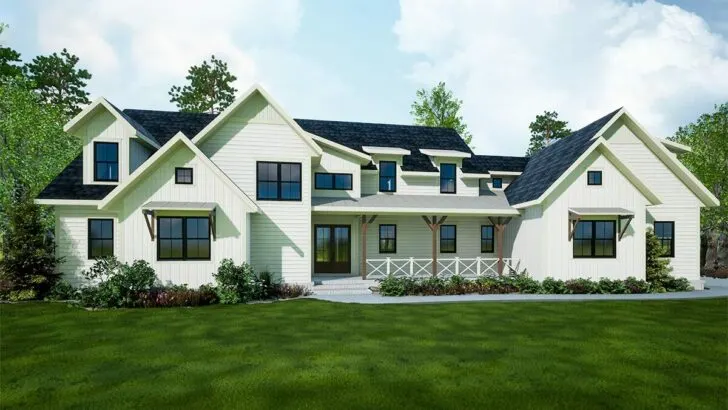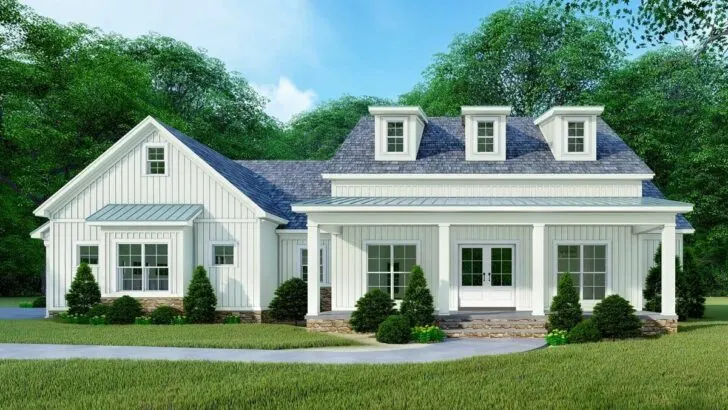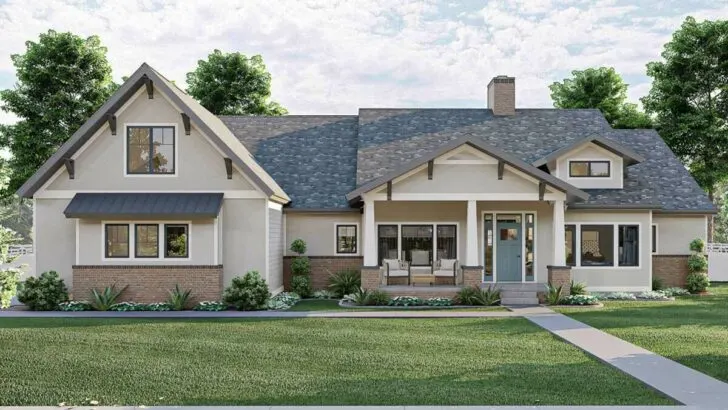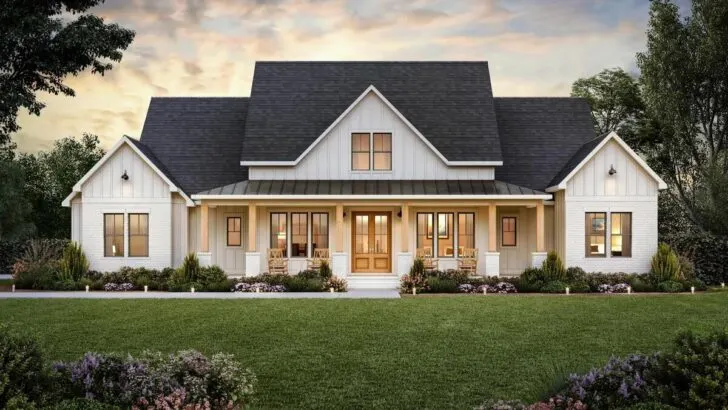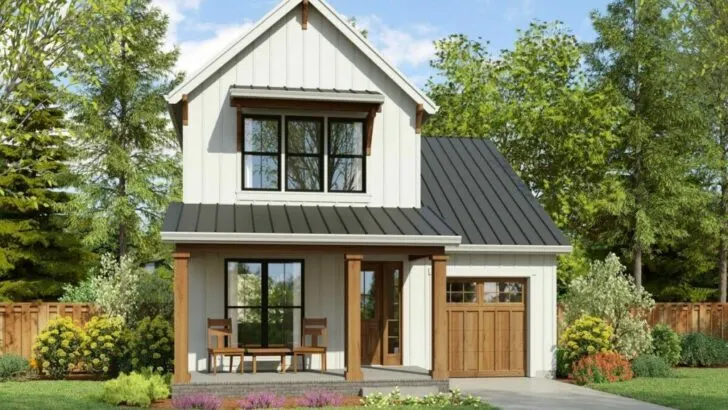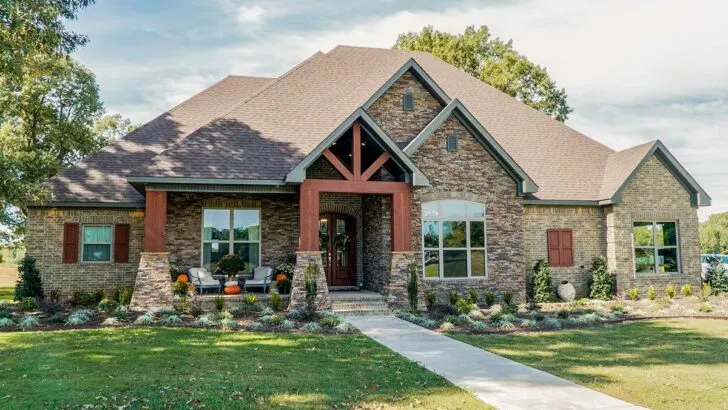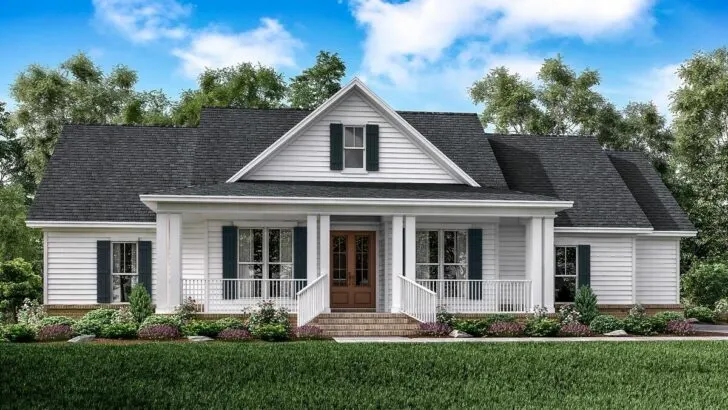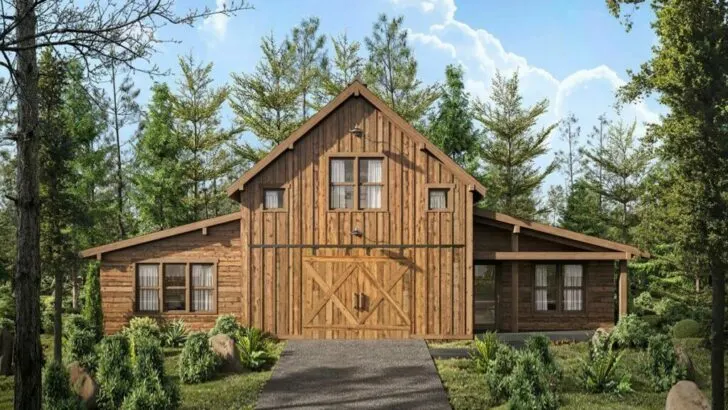
Specifications:
- 2,854 Sq Ft
- 4 Beds
- 3.5 Baths
- 1 Stories
- 2 Cars
Imagine this scene: You’re deep in an online search, scrolling through what feels like an endless sea of house designs.
Every plan starts to look the same, blending into a monotonous stream of architecture—until suddenly, you stumble upon a hidden treasure.
It’s a 4-bedroom modern country house that strikes the perfect balance between charm and practicality, all neatly presented in a cozy 2,854 square feet.
Finding this house is akin to discovering a diamond in the rough; amidst the vastness of the internet, here lies a beautifully crafted home waiting to be yours.
Let’s start with the first impression—the exterior.





Picture a home where the rustic allure of a fairytale cottage fuses with sleek modern design.
Related House Plans
If ‘stone’ and ‘stucco’ previously evoked images of old-world charm, this house redefines them, offering a look that’s both timeless and of the moment.
Imagine it nestled in a neighborhood, drawing admiring glances and sparking conversations about its unique beauty.

Now, envision walking through the French doors, which grace both the front and back of this home.
These aren’t just any doors; they serve as a seamless transition between the comfort of your indoor space and the natural beauty of your garden.
Imagine enjoying your morning coffee with a breeze flowing through.

Or hosting gatherings where guests flow effortlessly between the cozy indoors and the starlit garden.
Upon entering, you’re welcomed by an organized entry hall, complete with ample coat closets, eliminating the daily clutter of shoes and coats.
Related House Plans
It’s the kind of thoughtful design that brings peace to your mornings.

The heart of this home is undoubtedly the vaulted great room, a space where the warmth of a fireplace and the comfort of family gatherings blend into one.
It’s a room designed for making memories, from quiet afternoons to joyous celebrations.
And for the culinary enthusiast, the kitchen is nothing short of a dream.

Featuring an island with a wraparound eating bar, it’s perfect for casual meals or entertaining guests while you cook.
The walk-in pantry, with its generous space and lighting, could easily become the backdrop for your next social media post, showcasing your culinary adventures.
The primary suite is a sanctuary of tranquility and sophistication, with a lavish ensuite and direct access to the laundry room.

No more navigating through the house with baskets of laundry.
On the opposite side of the home, three additional bedrooms offer cozy retreats for family or guests.
Two share a Jack-and-Jill bathroom, offering convenience and a touch of luxury without the extravagance.

And let’s not overlook the practicality of the double garage, which leads to a mudroom equipped with built-in lockers, ensuring your home remains organized and welcoming.
In essence, this 4-bedroom modern country house is more than a dwelling; it’s a meticulously designed haven that combines beauty with functionality.
It’s a space where every square foot is maximized for living well, proving that true luxury isn’t about size but about the quality of life it offers.
Here’s to embracing a home that allows you to live large within its cozy confines.
Cheers to finding your perfect space, where every detail is a testament to thoughtful design and living well.

