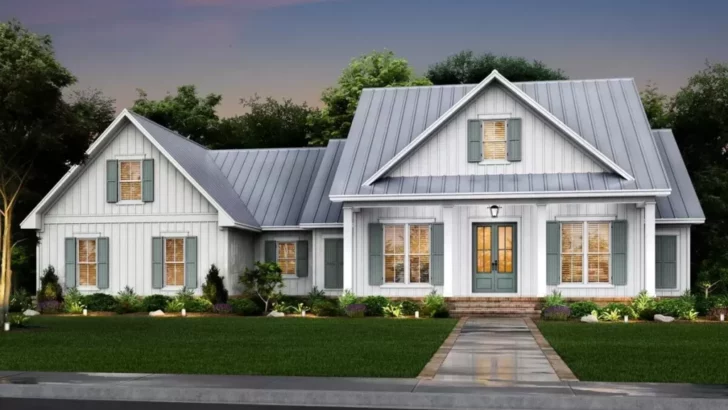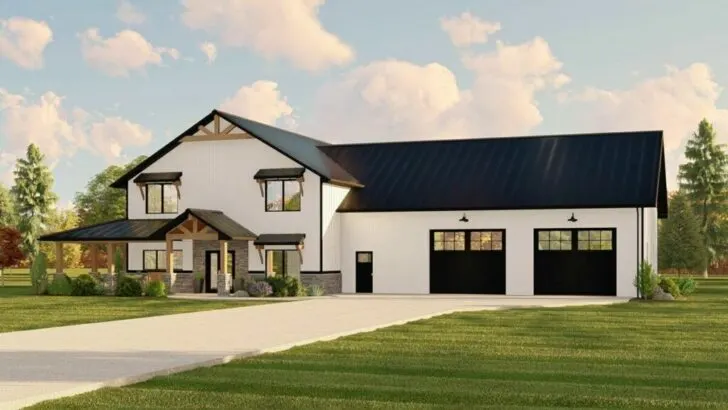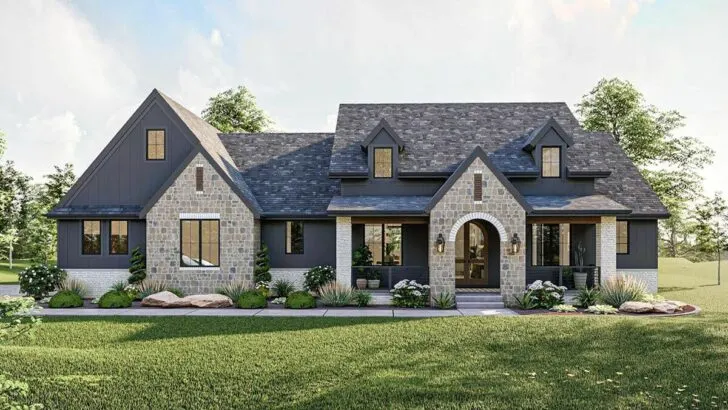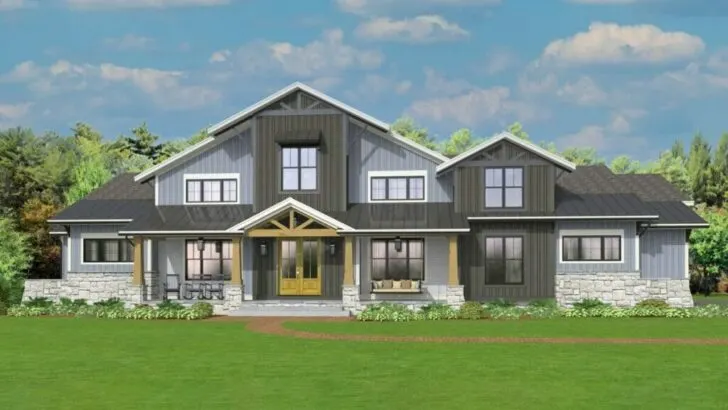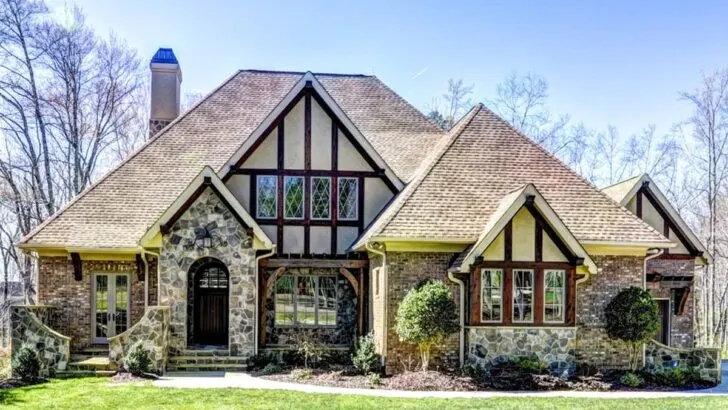
Specifications:
- 2,889 Sq Ft
- 4 Beds
- 3.5 Baths
- 2 Stories
- 2-3 Cars
Embarking on the quest for the perfect home can feel like an epic journey, filled with moments of excitement and occasional bouts of frustration.
It’s all about discovering that one spot that whispers to your heart, “You’re home,” without waging war on your wallet.
Let me share a treasure I stumbled upon recently: a Two-Story New American Home that exudes the warmth and comfort of a slice of apple pie cooling on the window ledge.
Covering an impressive 2,889 square feet, this gem isn’t just any dwelling.
It’s a sanctuary that seems to have listened to the wishes of families everywhere.
Stay Tuned: Detailed Plan Video Awaits at the End of This Content!
Related House Plans









With four bedrooms, three and a half bathrooms, and the flexibility of choosing between a two or three-car garage, it practically beckons you and your belongings to come and make it your own.
But it’s the Craftsman detailing that truly sets it apart.

This home isn’t merely attractive from a distance; it boasts a personality that makes it shine brightly in a sea of sameness.
The front porch does more than welcome guests.
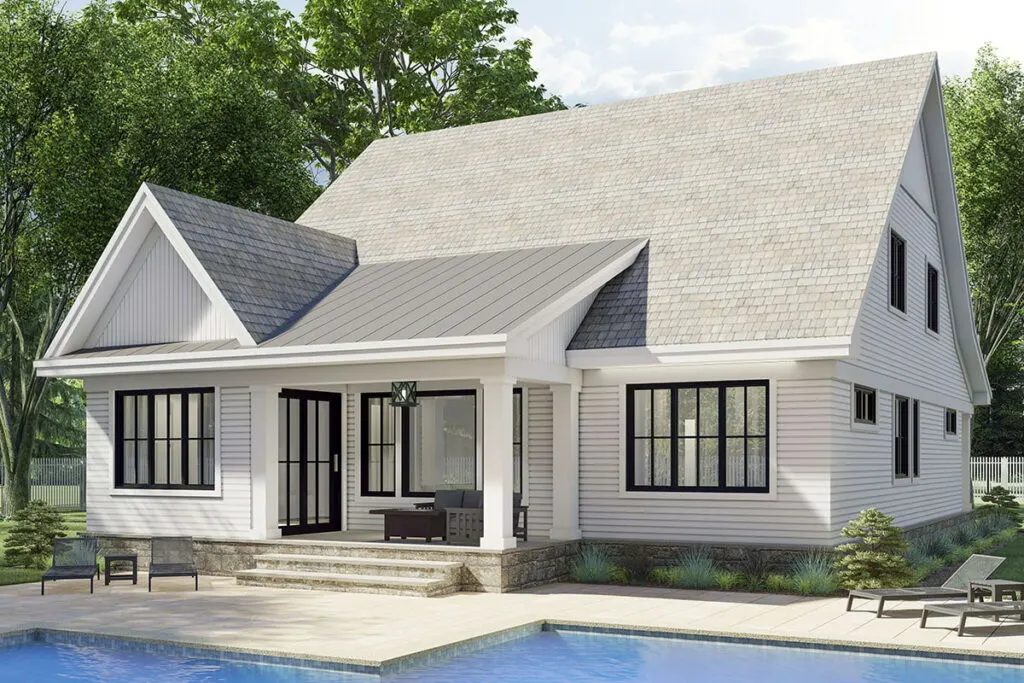
It serves as an embrace, offering a hint of the comfort and warmth that lies within, reminiscent of the scent of that metaphorical apple pie.
And there’s more to love.

The garage presents a myriad of choices—front or side entry, space for two or three vehicles—allowing you to tailor this aspect to your lifestyle.
Related House Plans
Adjacent to the garage, a combined mudroom and laundry area promises an end to the trail of outdoor adventures brought indoors.

A pocket door leads directly to the kitchen, providing a covert route for snack attacks.
The heart of this home lies in the great room and kitchen, forming a partnership that’s both functional and inviting.

The kitchen features an island complete with a cooktop and an eating bar that seats four, perfect for casual dining or entertaining.
Surrounding windows flood the dining area with light, transforming even the simplest meals into tranquil moments.

The rear covered porch is poised to become your oasis for quiet mornings or evenings under the stars.
The master suite on the main floor offers a private escape, with a luxurious bathroom that includes a freestanding tub perfect for soaking your cares away.

The walk-in closet is so spacious it feels like a personal boutique, and the addition of a home office or den on this level means you can manage work or leisure without leaving the comfort of your pajamas.

Upstairs, the home continues to cater to family life, with three bedrooms arranged around a loft space—perfect for a family room or a playful pillow fight arena.
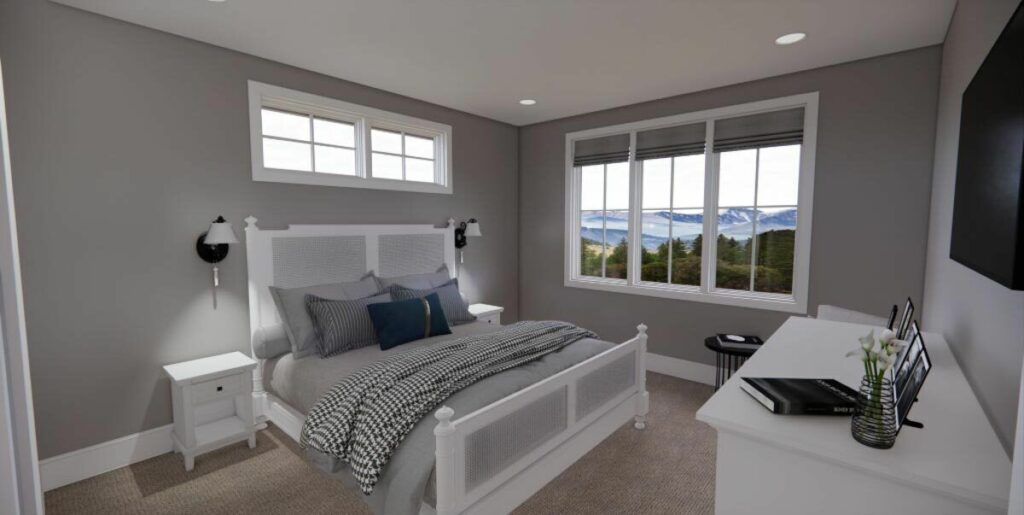
The inclusion of a second washer/dryer upstairs is nothing short of brilliant, simplifying laundry chores immeasurably.

Two bedrooms share a Jack-and-Jill bathroom, fostering sibling camaraderie (and the occasional squabble over sink time).

A small caveat: If you’re within or near Richmond, Virginia, this dream plan might be just beyond reach, reserved like an exclusive members-only club.
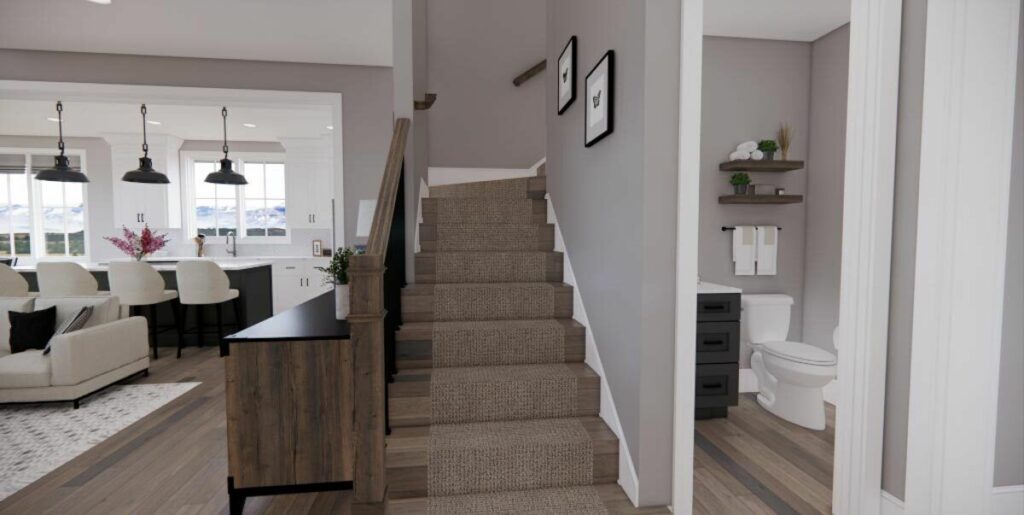
But for those outside this zone, it’s all yours to explore.
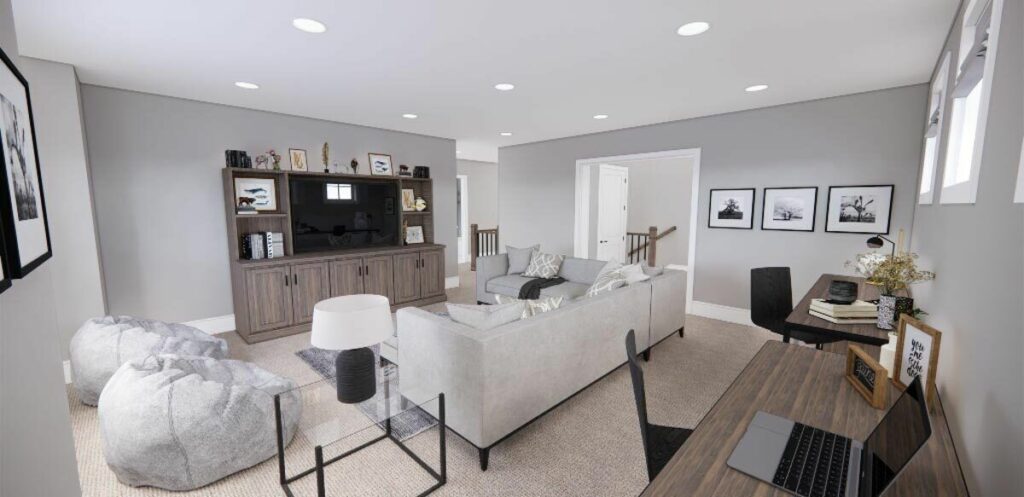
To sum up, this Two-Story New American Home Plan is like a multi-tool for living, equipped to meet a variety of family needs with its generous space, practical features, and undeniable charm.

Whether you’re expanding your family, working from home, or simply someone who values a well-thought-out laundry room, this house beckons to you like a friend waving hello.
If you’re on the hunt for a place that feels like home from the moment you cross the threshold, this could be the setting for your next grand adventure.
Who knows?
This house might just be where your future unfolds.


