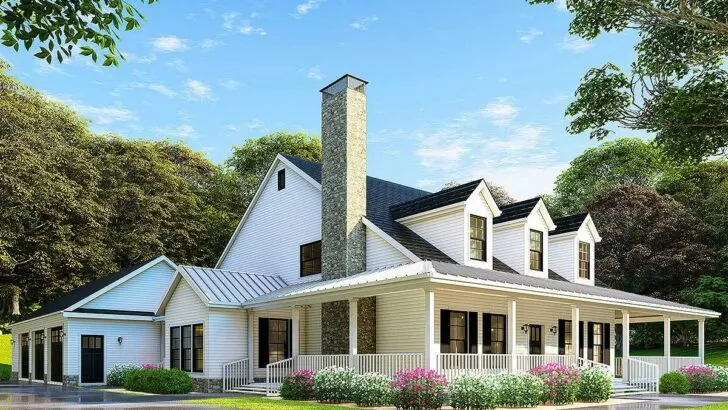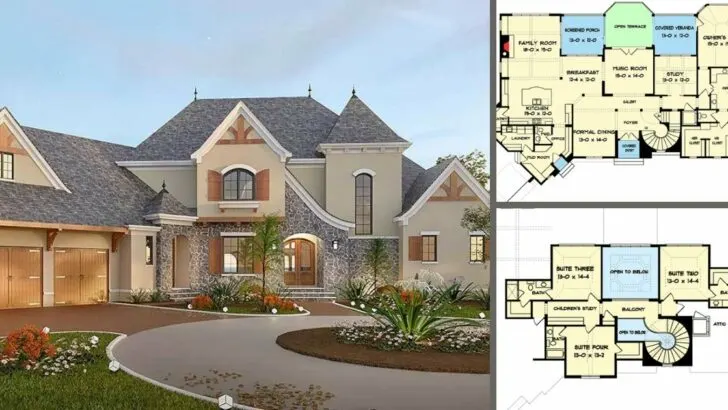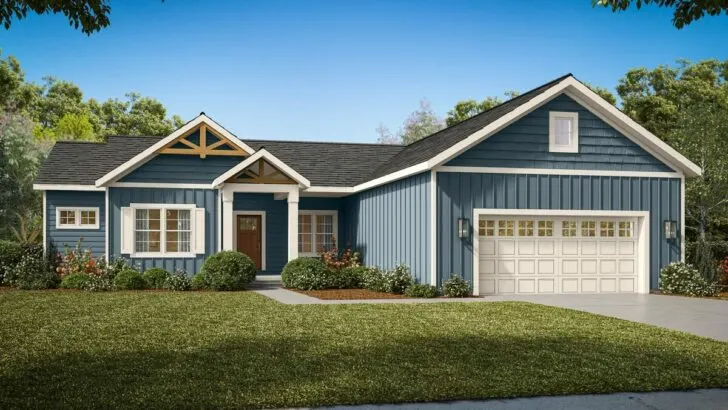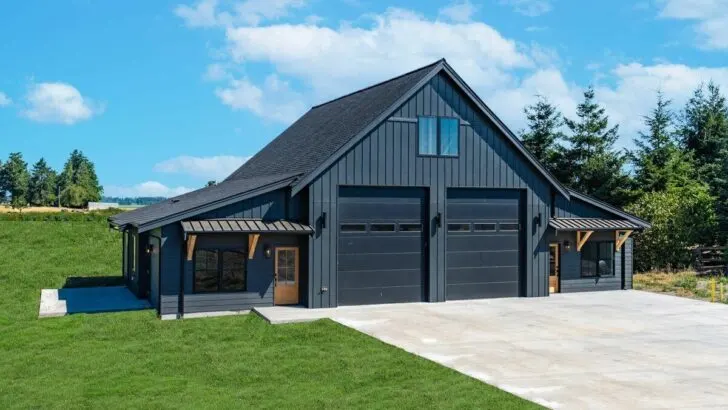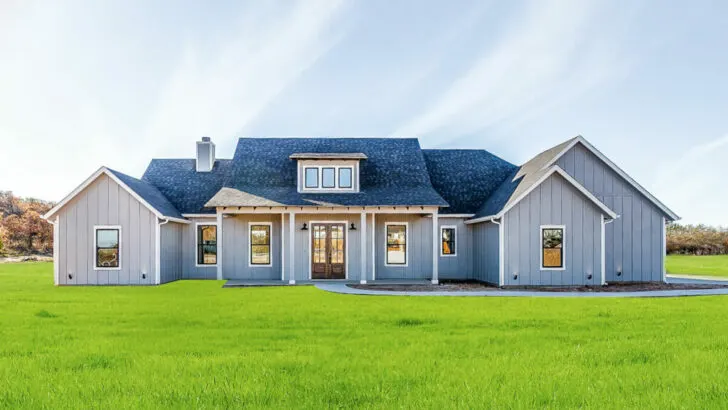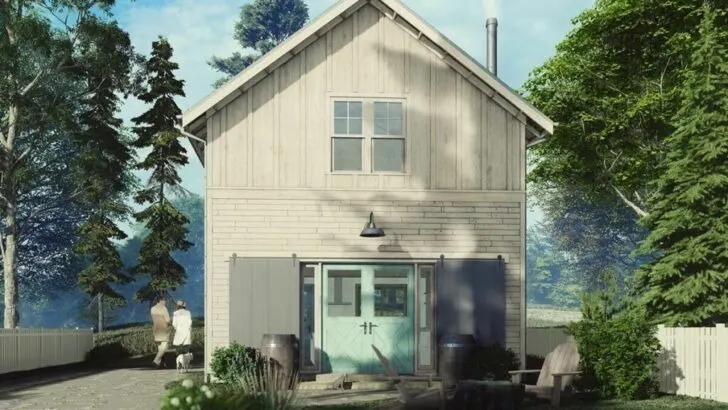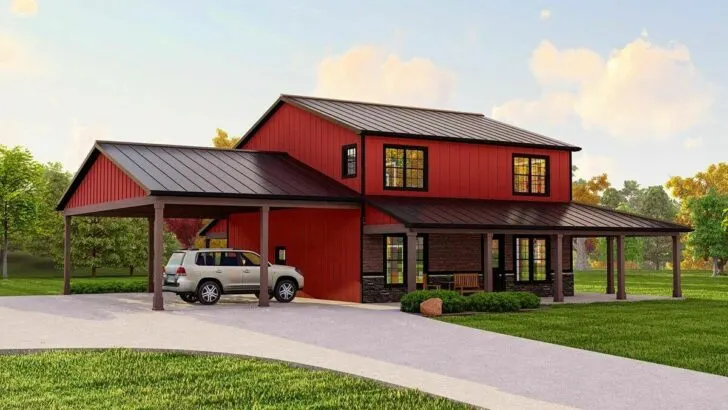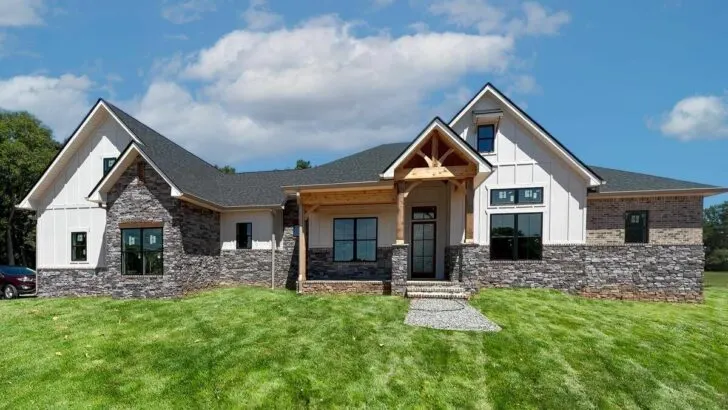
Plan Details:
- 2,079 Sq Ft
- 3 Beds
- 2.5 Baths
- 2 Stories
- 2 Cars
Embarking on the journey to find your dream home can often feel like a mythical quest, akin to chasing unicorns.
But what if I told you about a place that might just be the mythic gem you’re after?
Picture this: a post-frame barndominium that perfectly balances the realms of work and leisure, all under one enchanting roof.
Imagine trading in your daily commute for a simple stroll down the corridor of your own home.
Intrigued?
Let’s dive in.
Related House Plans


This abode stretches over a generous 2,079 square feet, offering a spacious yet intimate setting.
It’s a two-story marvel featuring three bedrooms and 2.5 bathrooms, providing ample space for both privacy and togetherness.
For those who love their vehicles or have an assortment of belongings (no judgments here), there’s a substantial 2-car garage.
This isn’t just any garage; it’s a sanctuary for your treasures, ensuring they’re kept safe and sound.

Now, let’s get into the nuts and bolts of it.
If you’re yearning for something different from the norm, post-frame construction could be your answer.
Related House Plans
This method isn’t about the usual studs and steel framing.
Instead, it’s about planting large poles or posts directly into the ground. It’s bold, it’s unconventional, and frankly, it’s pretty cool.

The garage is more than just a place to park your cars.
It’s a haven for creativity and craftsmanship.
Whether you’re a car enthusiast, a DIY guru, or just need a personal retreat, this space is versatile enough to be both a workshop and a garage.
Step inside from this wonderous garage, and you’re welcomed into a great room that lives up to its name.
Here, a fireplace offers warmth on cold nights, and a soaring 26-foot ceiling makes a dramatic statement.
This room isn’t just about aesthetics; it’s about feeling at home.

Let’s talk about the heart of the house – the kitchen. It boasts a sizable island, perfect for all culinary endeavors or just a casual wine night.
And the walk-in pantry?
It’s a spacious 3’6” by 3’6”, ensuring you’ll never run out of room for your goodies (yes, including that secret chocolate stash).
The master bedroom is a sanctuary on the main floor, offering both convenience and seclusion.

It features dual vanities and a generous walk-in closet, ensuring your morning routines are as smooth as possible.
Plus, there’s nothing like being just a few steps away from your morning coffee.
Upstairs, two additional bedrooms and a loft await.
This loft is the ideal spot for a cozy reading corner, a vibrant play area, or simply a space to store those odd bits and pieces.
The shared hall bathroom makes morning routines a breeze, helping everyone start their day right.

In summary, this post-frame barndominium is not just a house; it’s a multi-tool for living.
Whether you’re looking to work, relax, or play, it’s designed to accommodate every aspect of your life.
It’s efficient, it’s stylish, and it’s just waiting for your personal touch.
Why settle for the mundane when you can have the extraordinary?
Your dream home, with its unique blend of charm and functionality, is more than just a blueprint away.
It’s a reality waiting to happen.

