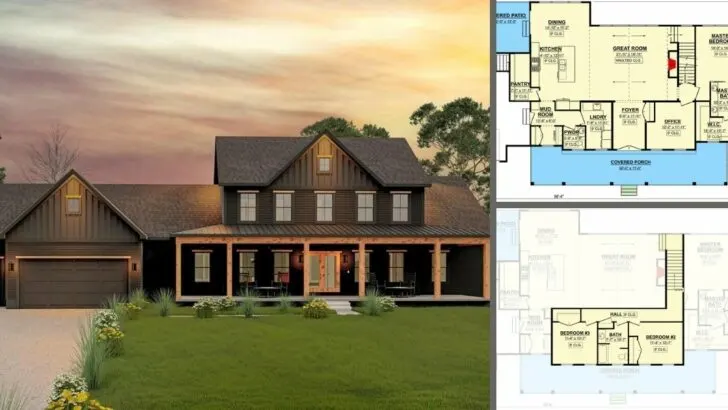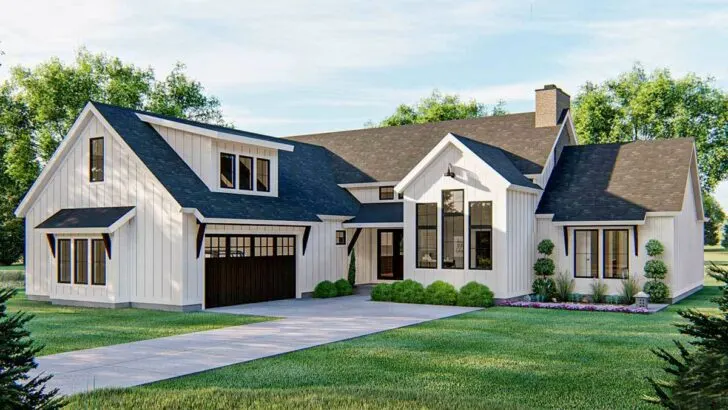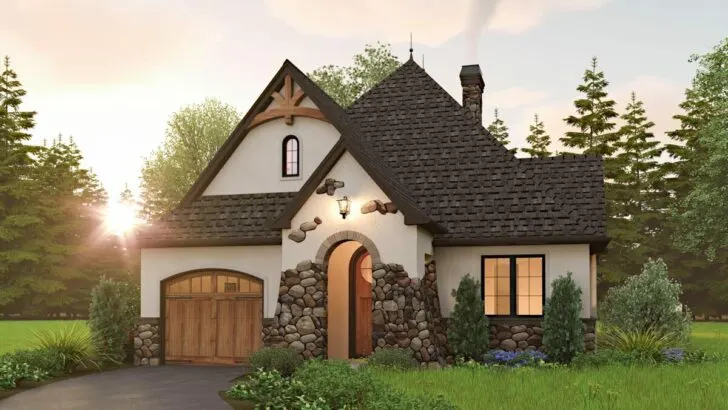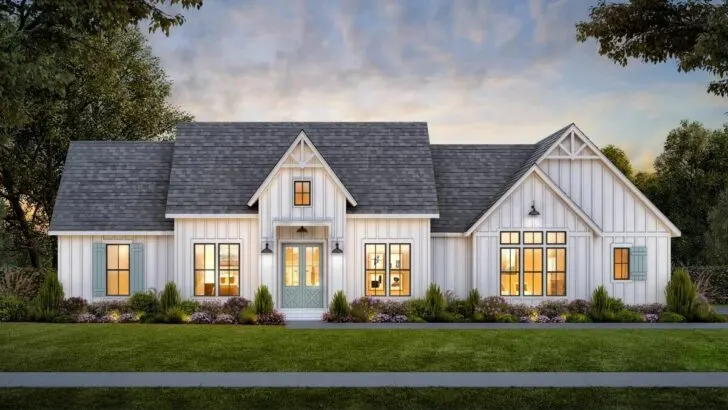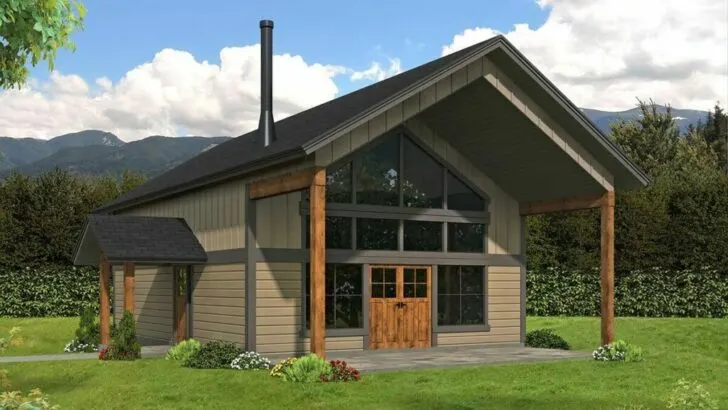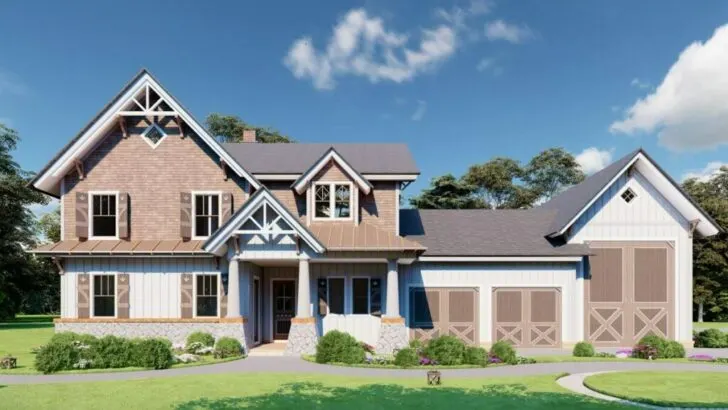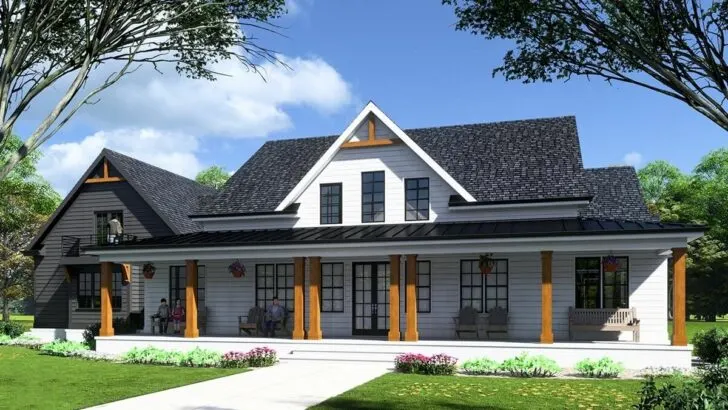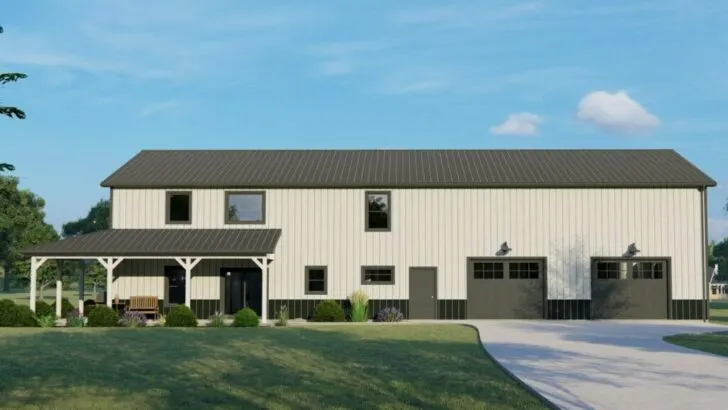
Plan Details:
- 2,747 Sq Ft
- 4-5 Beds
- 3 Baths
- 2 Stories
- 2 Cars
Welcome, dear readers!
Imagine stepping into your very own country living show, where every day feels like a heartwarming episode. Well, hold on tight because we have something special for you: our Rustic Farmhouse Plan.
Complete with a side-entry garage and all the irresistible charm of a homemade apple pie, this plan is bound to capture your imagination.
Let’s start with the exterior, which is as appetizing as a bowl of your grandma’s best gumbo. Rustic siding materials envelop the house, exuding a warm and inviting appeal that is quintessentially Farmhouse.
You can’t help but feel welcomed even before crossing the threshold.
Related House Plans


Once you step inside, prepare to be transported into a scene reminiscent of a Thomas Kinkade painting. The living areas are elegantly framed by tray ceilings, creating an open-concept space that feels like an exhibit in a fancy museum—minus the stern-looking security guards, of course.
Every corner of this home embraces transparency with oversized openings, giving you that sought-after open concept layout. It’s so open that it could practically give a TED Talk on the value of transparency itself.
Related House Plans

Now, let’s talk about those enchanting French doors. They are not just doors; they are your gateway to a sun-drenched deck—a haven for savoring a morning coffee, enjoying an evening glass of wine, or engaging in any beverage-related activities that tickle your fancy.
But wait, there’s more! Brace yourself as we enter the kitchen, where rustic charm meets modern functionality. The island kitchen is a delightful space where culinary dreams come true.

And the pass-thru pantry? It’s so spacious that it could double as your very own Narnia—minus the white witch and talking lion, of course. Instead, you’ll discover your favorite snacks and perhaps an unexpectedly chatty toaster.
Oh, and did I mention that the pantry conveniently connects to the mudroom? No need to worry about muddy boots after a day of frolicking in the fields. This farmhouse has got you covered.

Now, hold your breath because we’re about to unveil my favorite part—the homeowner’s oasis. Picture a tranquil haven that caters to your need for a little “me time.” And it gets even better.
This oasis has its very own foyer within a foyer—a foyer-ception, if you will. The 5-fixture bathroom is so spacious that you can waltz with your rubber ducky, and the closet is vast enough to rival Narnia itself.

On the main level, you’ll find two additional bedrooms, one of which you can transform into a serene home office if you’re the work-at-home type. Trust me; this office is so peaceful that even the birds chirping outside will sound like Mozart’s Symphony.
But hold on tight because the adventure continues. As you ascend to the second floor, you’ll discover bedrooms 4 and 5, along with a charming 4-fixture bathroom. And let’s not forget the versatile loft—a space that adapts to your desires like a chameleon at a rainbow convention.

Need a playroom, a library, or a yoga studio? This loft can fulfill your dreams.
Oh, and remember that side-entry garage that can comfortably accommodate two cars? Just imagine pulling in after a long day, immediately embraced by the inviting rustic appeal of your new abode.

That, my friends, is our Rustic Farmhouse Plan—a place where function meets charm, where spaciousness blends with coziness, and where modern convenience embraces timeless rustic design. It’s more than just a house; it’s a lifestyle.
In this home, every day feels like a blissful trip to the countryside, even if the nearest cow is a couple of hundred miles away. So, are you ready to embark on this rustic adventure and make it your own?

