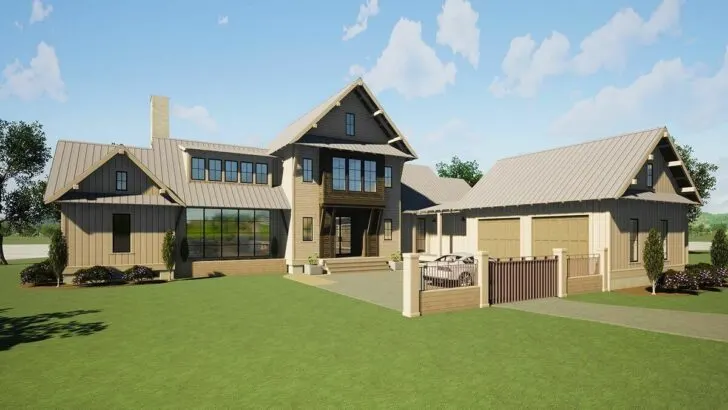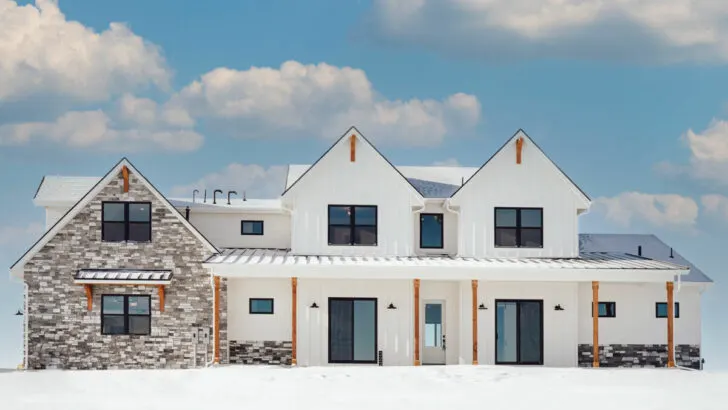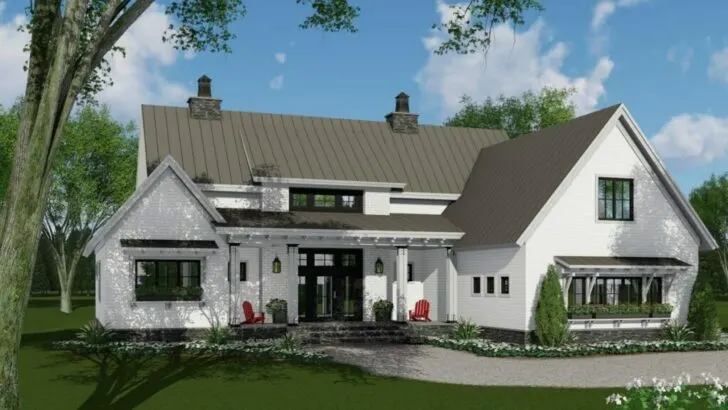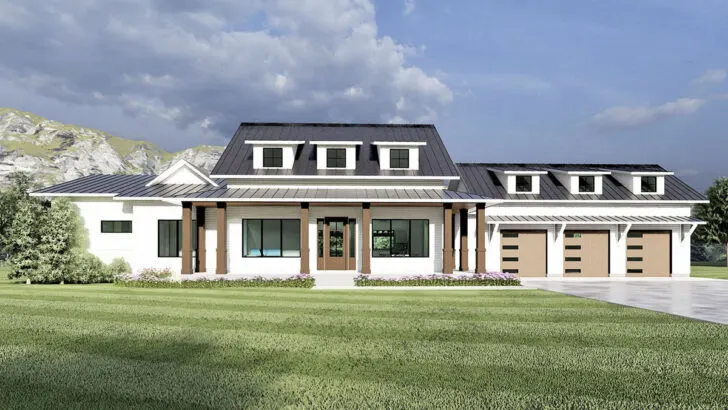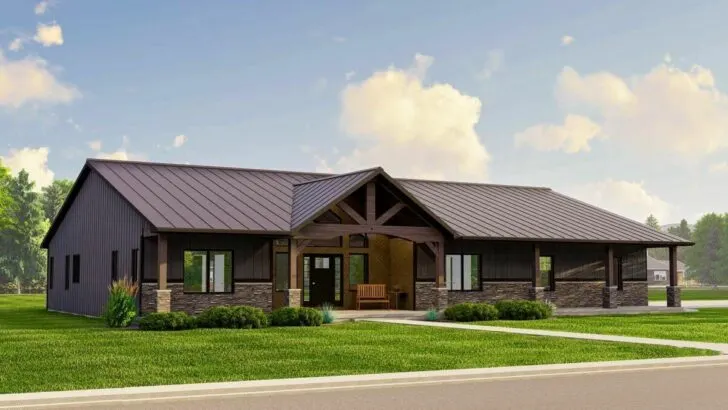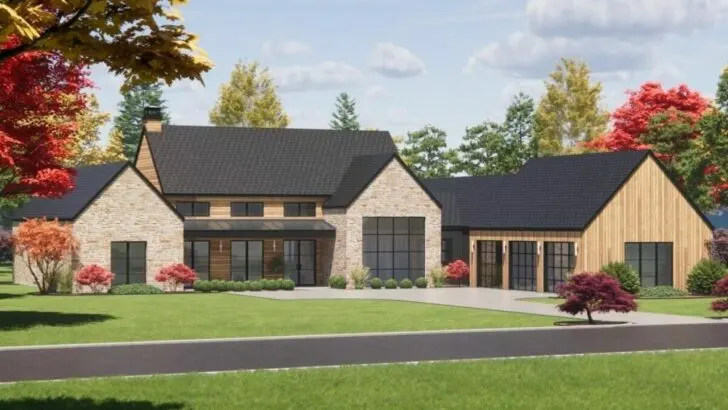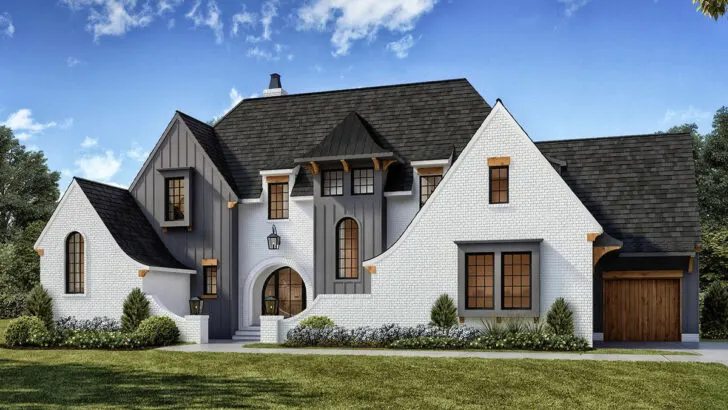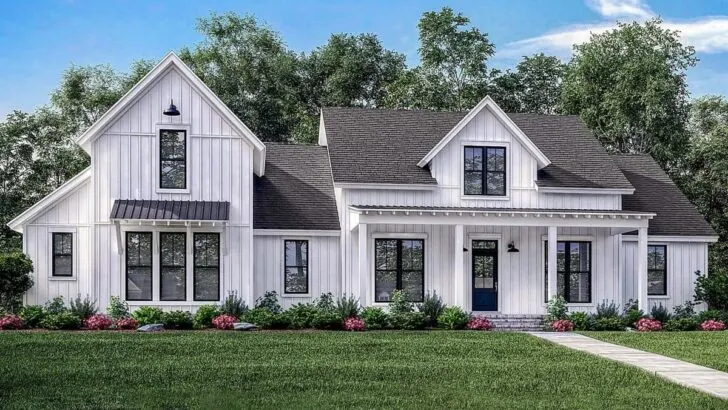
Plan Details:
- 2,517 Sq Ft
- 3-5 Beds
- 2.5 – 4.5 Baths
- 1-2 Stories
- 2 Cars
Are you in the midst of an exciting quest to find that perfect home?
Your search ends here! Allow me to introduce you to an extraordinary American house plan that will truly captivate your imagination.
From its captivating exterior to its versatile layout and enticing additional features, this home is a genuine dream come true.
Related House Plans



So, grab your favorite beverage, make yourself comfortable, and join me as we delve into the remarkable features of this exceptional house plan.
Related House Plans
Let’s begin with the exterior, because we all know that first impressions matter.

This residence is an absolute head-turner, boasting a masterful blend of siding, brick, and wood accents that elevate its curb appeal to a whole new level. Passersby will undoubtedly find themselves envious as they stroll past this picture-perfect masterpiece.
Now, let’s step inside and prepare to be utterly amazed. As soon as you cross the threshold, you’ll be greeted by a formal dining room that exudes an air of elegance and refinement.

Whether you’re envisioning hosting extravagant dinner parties or simply enjoying cherished family meals, this space promises to leave a lasting impression. And here’s the exciting part: it’s conveniently connected to a servery, making it a breeze to serve up your culinary creations.
But there’s even more to uncover! The kitchen within this home is a true gem that seamlessly marries style with functionality.

Picture yourself preparing delectable dishes in a space that exudes both beauty and practicality. Featuring a spacious working island complete with a snack bar, as well as an expansive walk-in pantry, this kitchen leaves nothing to be desired.
Adding to the allure, the adjacent dinette opens up to a covered patio through a sliding glass door, creating an inviting haven for al fresco dining or leisurely sipping your morning coffee while soaking in the surroundings.

Let’s now turn our attention to the heart of the home—the great room. Prepare to be enthralled by its soaring cathedral ceiling, perfectly complemented by a snug fireplace flanked by built-in bookshelves.
This is the space where you’ll find solace with a gripping book or come together with loved ones for cozy movie nights.

The ample windows usher in abundant natural light, imbuing the room with a warm and inviting ambiance that will make every moment spent here truly memorable.

When it’s time to seek some rest and rejuvenation, the bedrooms in this house plan offer a private haven on the right side of the home, ensuring a tranquil escape from the hustle and bustle of daily life.

The master suite, in particular, is a sanctuary in its own right, boasting a substantial walk-in closet, his-and-her vanities, and a lavish soaking tub.

Bedrooms 2 and 3 each come equipped with their own walk-in closets and share a conveniently located hall bathroom. This layout is perfect for accommodating family, guests, or even crafting your personal retreat.

Venturing to the left side of the home unveils something truly remarkable. Ascending the stairs, you’re greeted by a window that overlooks an incredible sports court—a feature that’s bound to ignite your enthusiasm.

Yes, you read that right—a sports court! Picture the hours of endless fun and friendly competition that await in your very own backyard. Whether you’re a basketball enthusiast or you revel in a spirited game of volleyball, this addition guarantees limitless entertainment and a healthy dose of activity.

And the excitement doesn’t stop there! You have the opportunity to incorporate a bonus room into this already remarkable house plan. This extra space adds a generous 418 square feet to your home and can be tailored to suit your unique needs.

Dreaming of a home office? Consider it done. In need of an additional bedroom for guests? Your wish is its command. The possibilities are boundless, and this bonus room is the key to infusing your home with unparalleled personalization and versatility.

If your craving for space still lingers, you’ll be thrilled to learn that an optional finished basement is on the table for this home. This substantial addition adds a whopping 1,794 square feet to the plan, affording you even more room to spread out and relish in your surroundings.

And now, the pièce de résistance of the basement—an astonishing 620 square feet sports court with an awe-inspiring 30-foot ceiling. It’s a sports enthusiast’s haven and a testament to the home’s elevated awesomeness.

But that’s not all—the finished basement also boasts a rec room, a bar tailor-made for entertaining, an additional family room for cozy nights in, and an extra bedroom complete with a hidden Narnia closet. Who could have imagined a house with a secret passage?

In summary, this contemporary American house plan, complete with options for a bonus room and a sports court, is a showstopper in every sense of the word. From its enchanting exterior to its meticulously designed interior spaces, this home is the embodiment of perfection.
The choice to add a bonus room and a finished basement takes it a step further, offering unparalleled flexibility and enjoyment. So, what’s holding you back? Get ready to fall head over heels for the home of your dreams—it’s just a plan away!

