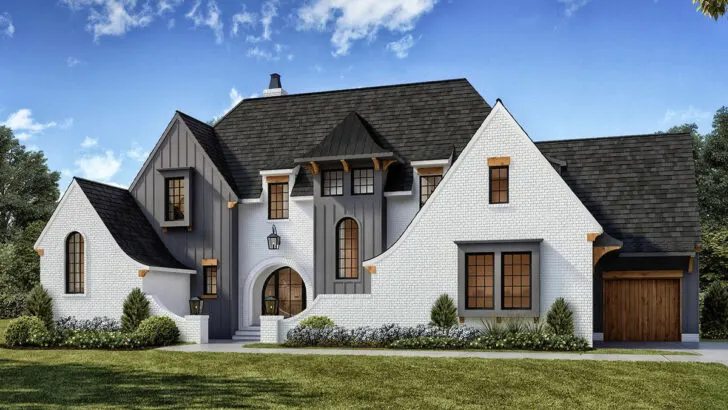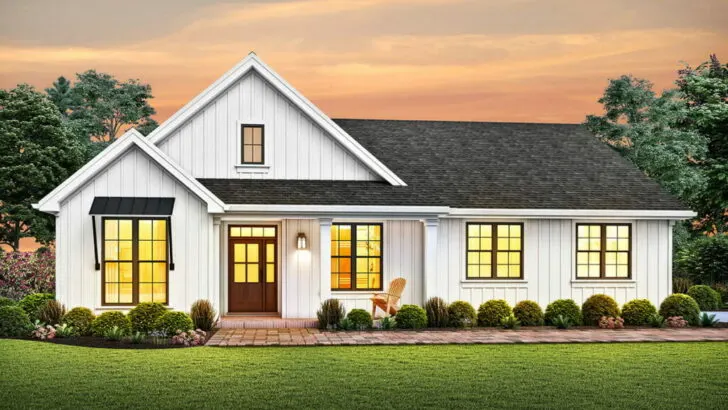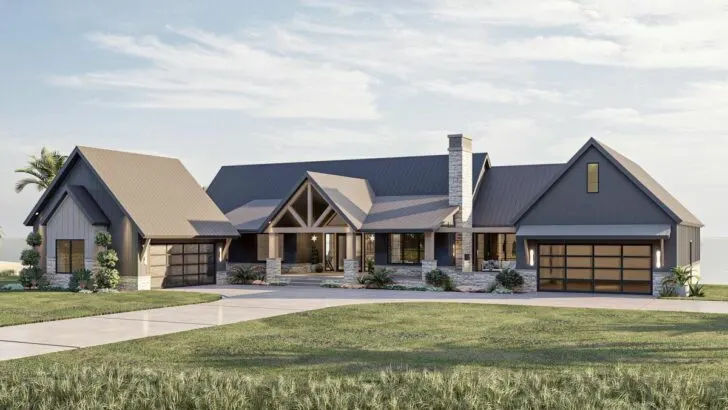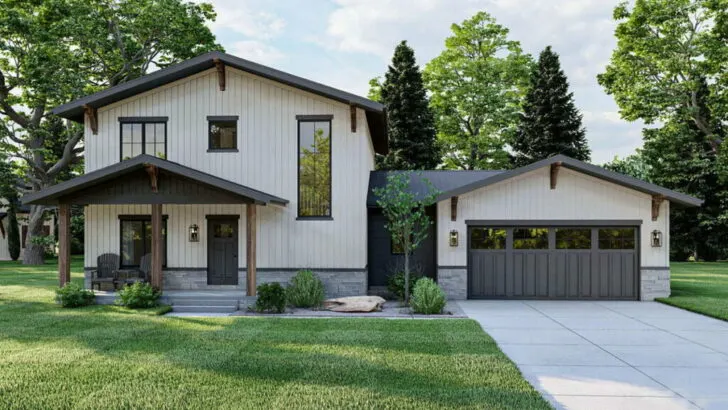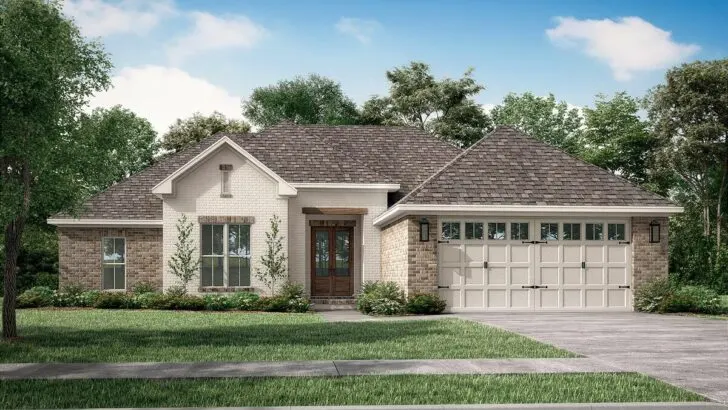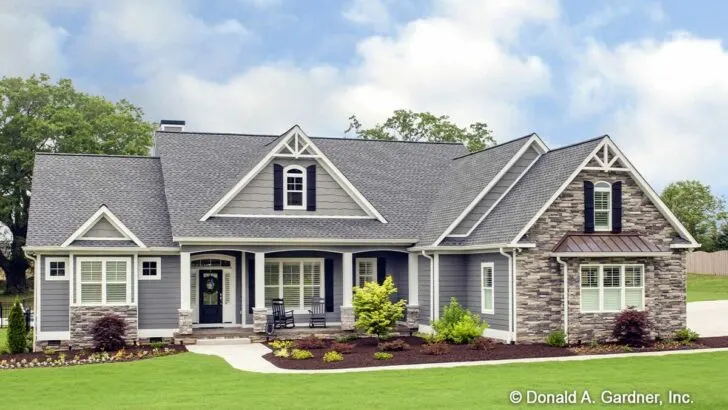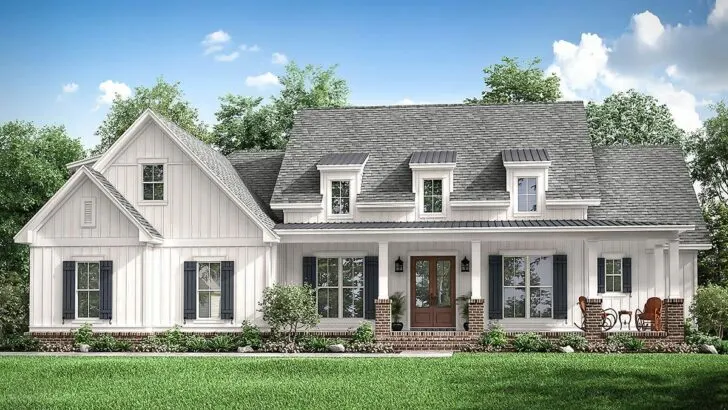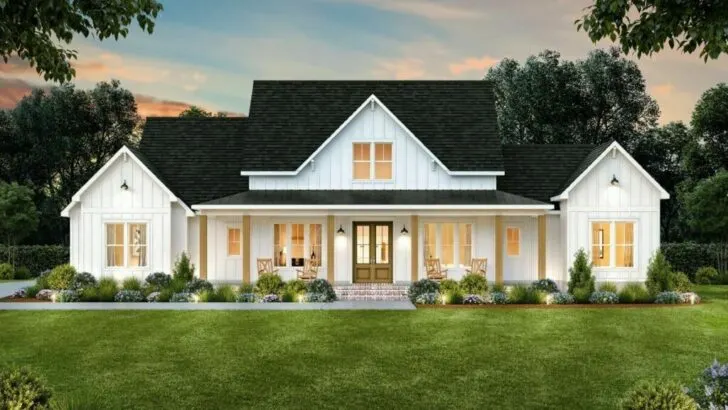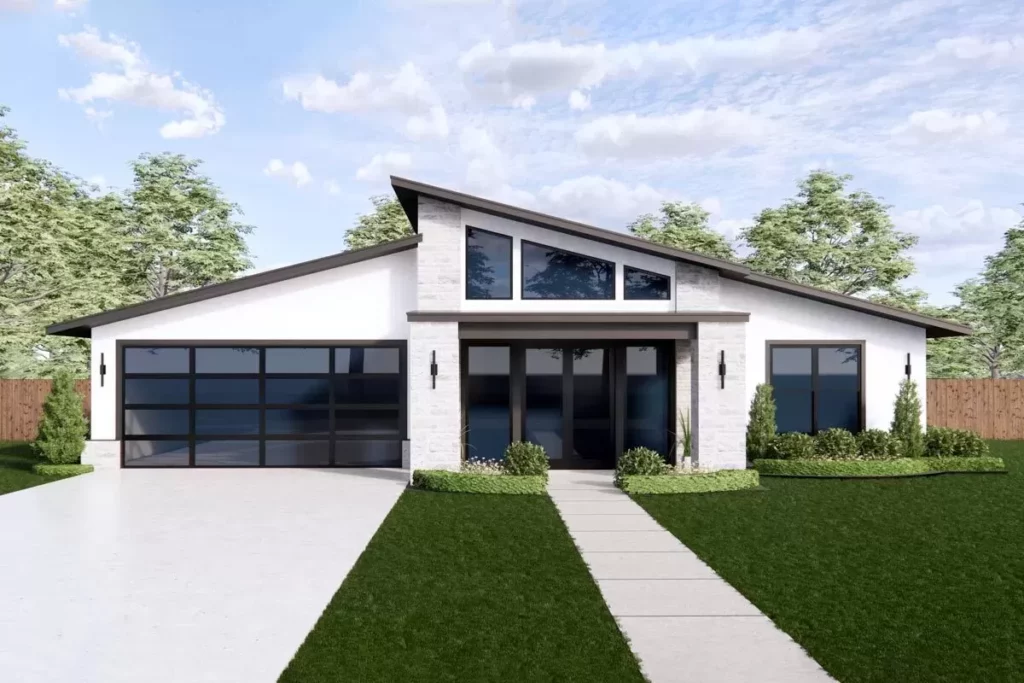
Specifications:
- 2,047 Sq Ft
- 4 Beds
- 3 Baths
- 1 Stories
- 2 Cars
Welcome aboard a storytelling voyage that sweeps you through the essence of contemporary ranch-style living, peppered with a sprinkle of wit and a healthy dose of flair.
Let’s dive into a world where sprawling spaces are not just a dream but a beautifully realized reality, captured within the confines of a single-story sanctuary that spans 2,047 square feet.
Here, the term ‘staircase’ is merely a suggestion, not a necessity—unless you’re chasing that extra bit of exercise, of course.
Venture with me into a realm where this ranch isn’t merely a residence but a four-bedroom treasure trove, each room echoing modern sophistication.
And if you’re wondering how such architectural sorcery fits four bedrooms into a space that seems defyingly spacious, rest assured, it’s all in the genius of its design.
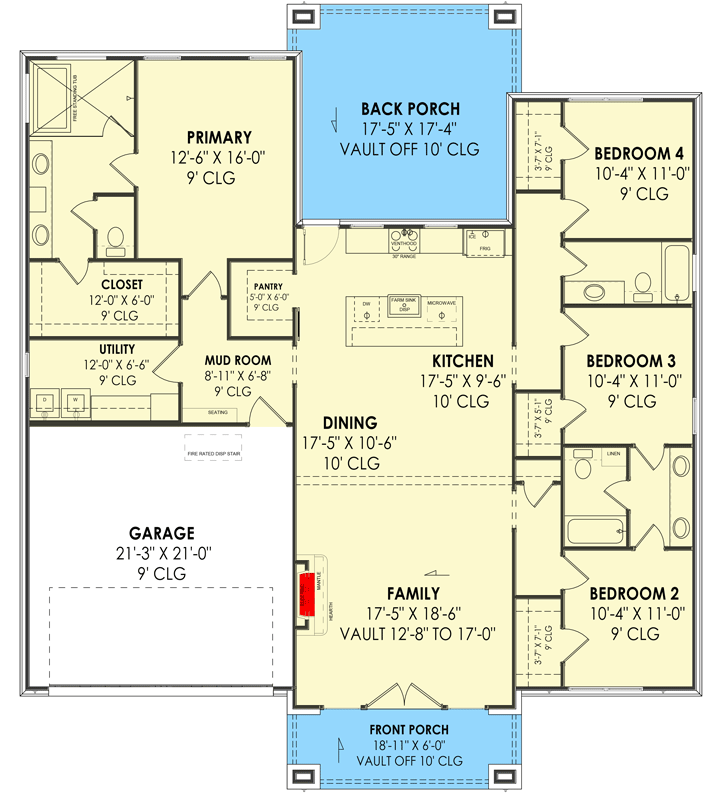
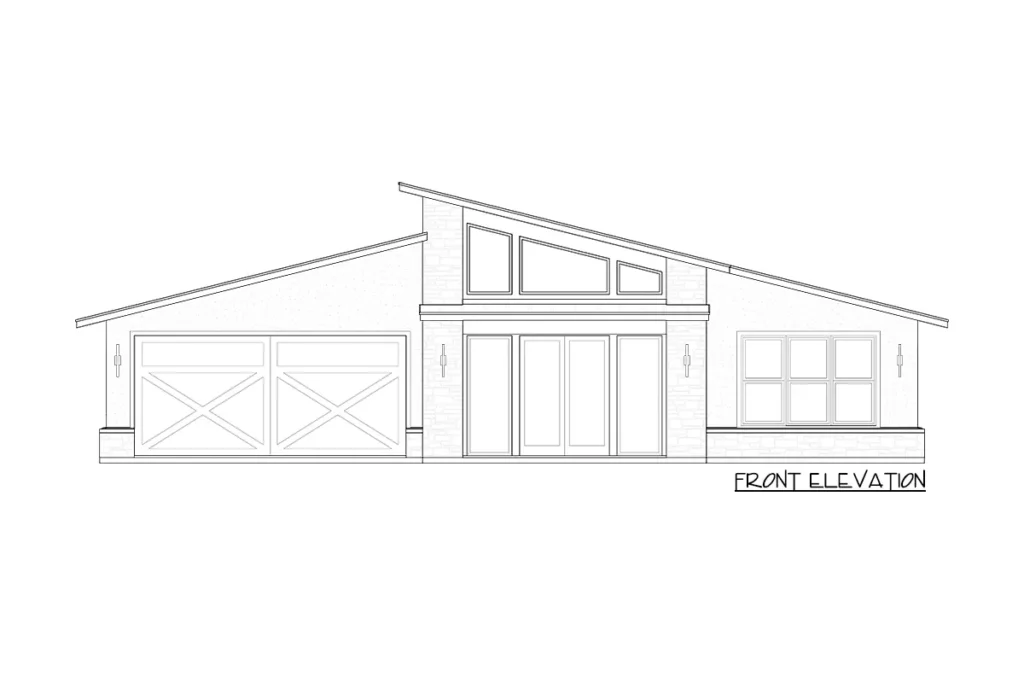
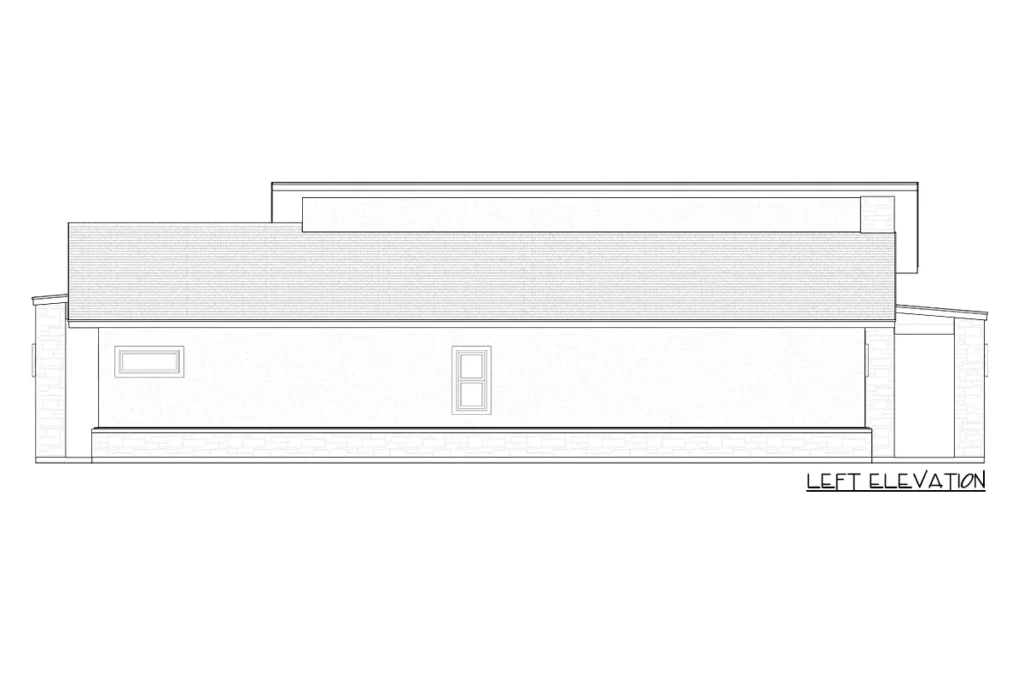
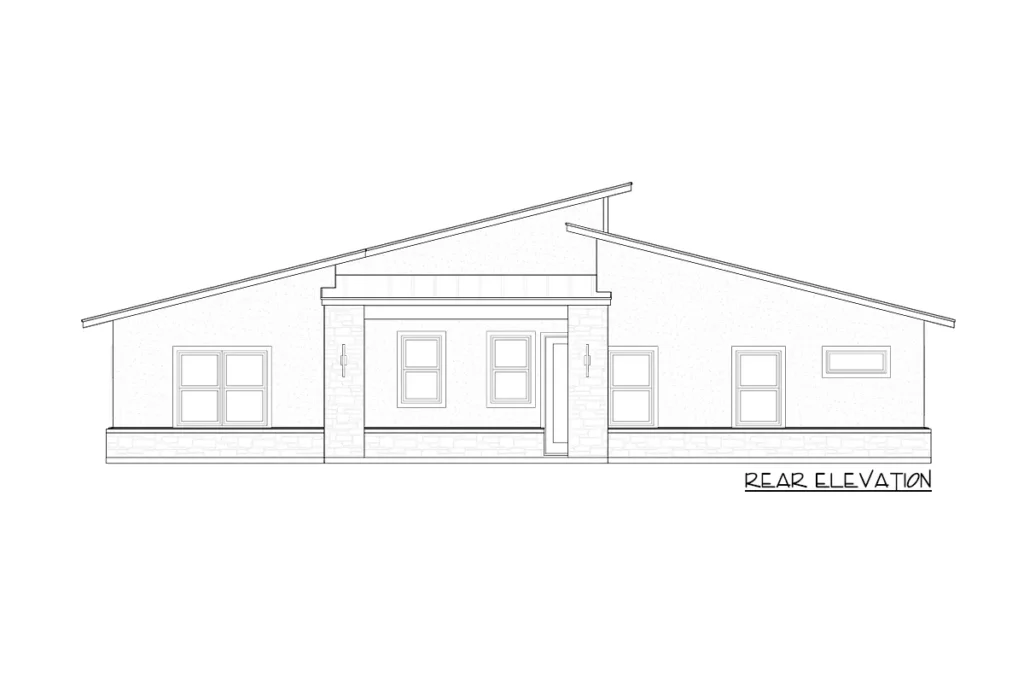
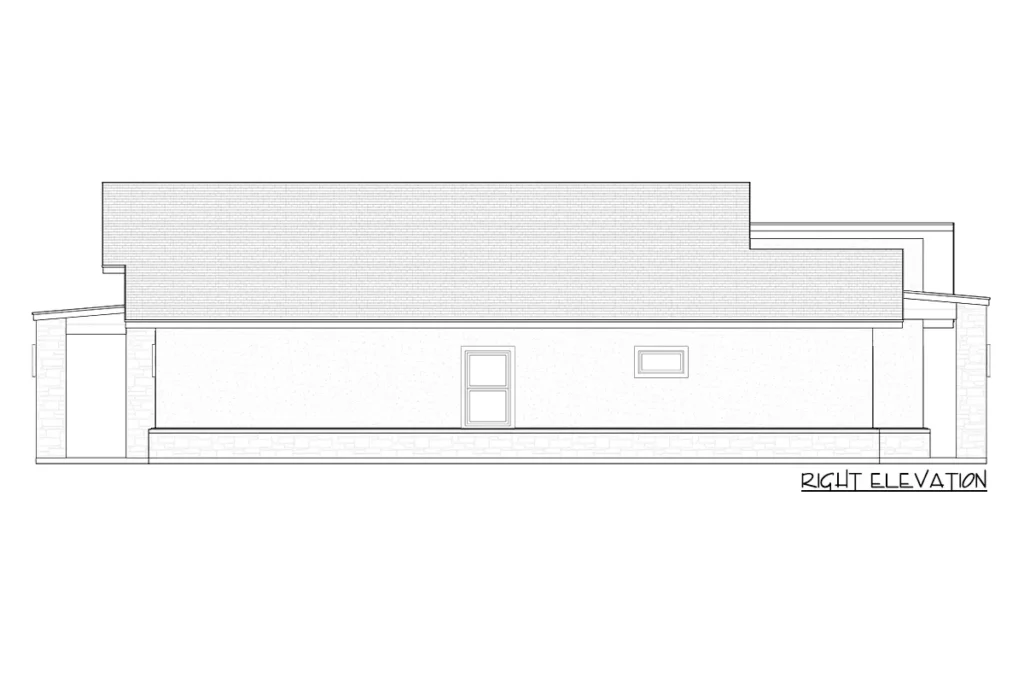
At the core of this architectural marvel beats the family room, a space where warmth isn’t just felt but experienced, courtesy of a cozy fireplace.
Related House Plans
The real showstopper, however, is the dramatic 15-foot-high vaulted ceiling that gracefully descends from one side to the other, transforming the room into a cathedral of contemporary living—sans the hymns, replaced instead with the embrace of a home that welcomes and wows.
And those French doors?
They’re not just entryways but portals to a serene expanse, bridging the indoors with the tranquility of the outside world.
Envision yourself in the kitchen, perhaps crafting a culinary masterpiece or tackling the dishes while your mind wanders to far-off places.
Thanks to the open layout, you’re not confined to the solitude of your tasks but are visually connected to the life pulsating in the family room beyond.
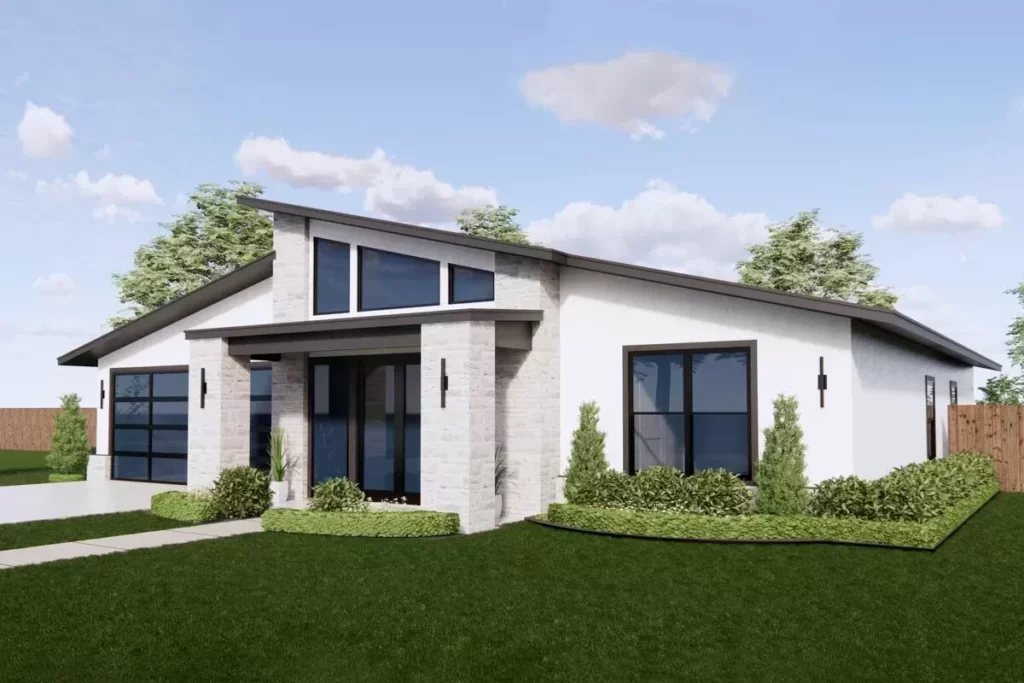
The private quarters tell a story of their own, with the primary bedroom serving as a retreat on the home’s left flank.
This sanctuary isn’t just a bedroom; it’s an experience, equipped with a lavish five-fixture bath for those moments of indulgence and a spacious walk-in closet that serves your wardrobe or discreetly conceals the laundry.
Related House Plans
The narrative continues across the expanse of this ranch, where three additional bedrooms unfold, complemented by two more baths.
The shared Jack and Jill bath between bedrooms two and three aims to simplify life’s daily dances and hopefully dial down the domestic debates over bathroom occupancy.
For the aficionados of alfresco living (or the enthusiasts of a well-hosted BBQ), the expansive back porch awaits.
Picture it as your open-air lounge, under a canopy of sky, where dreams and designs for outdoor living can run as wild as your creativity (and budget) allows.
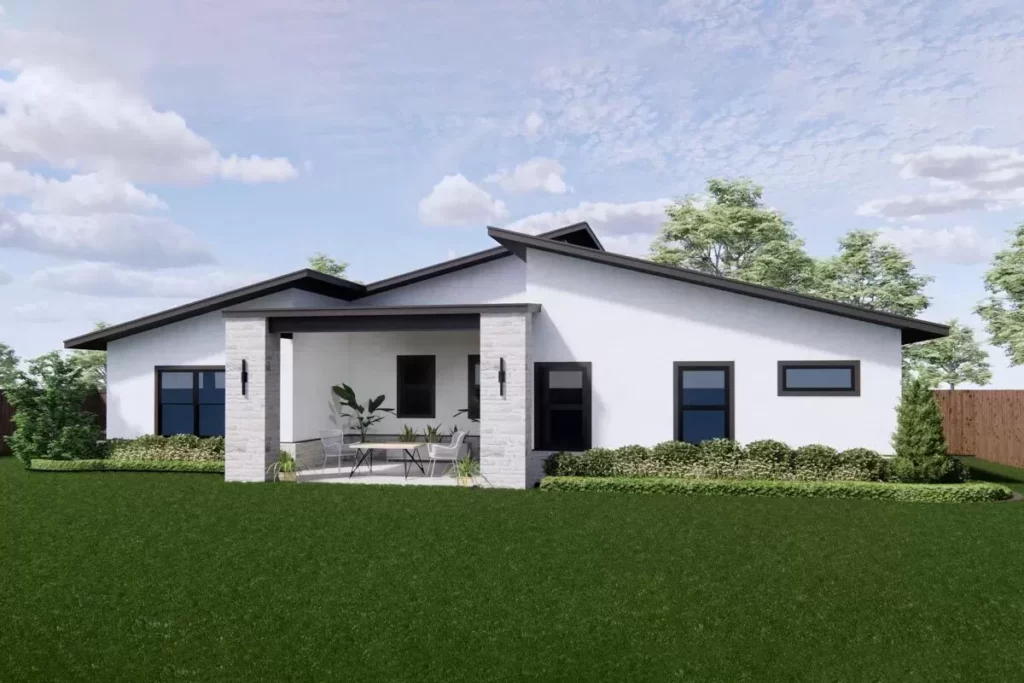
And in our tale of architectural elegance, let’s not overlook the humble mudroom.
Nestled within the garage entry, it’s outfitted with lockers ready to shoulder the burdens of daily clutter.
This unassuming hero welcomes you to shed the day’s weight and step into the calm of your modern ranch retreat.
Thus concludes our journey through a home that seamlessly melds the innovation of modern design with the timeless appeal of ranch-style living.
It’s a place meticulously crafted, where each detail from the soaring family room to the pragmatic mudroom is woven into the fabric of a life well-lived and sweetened by the touch of home.

