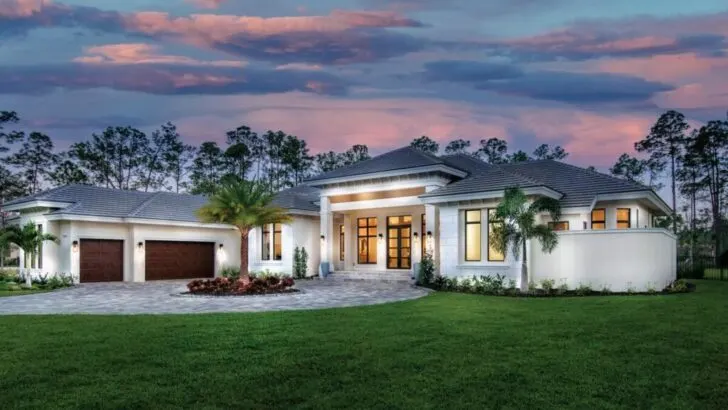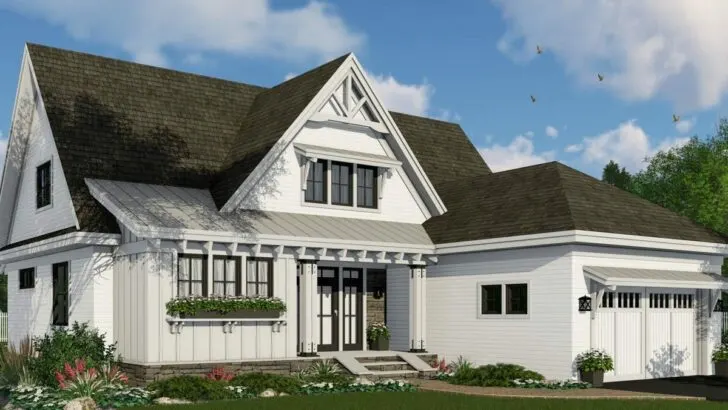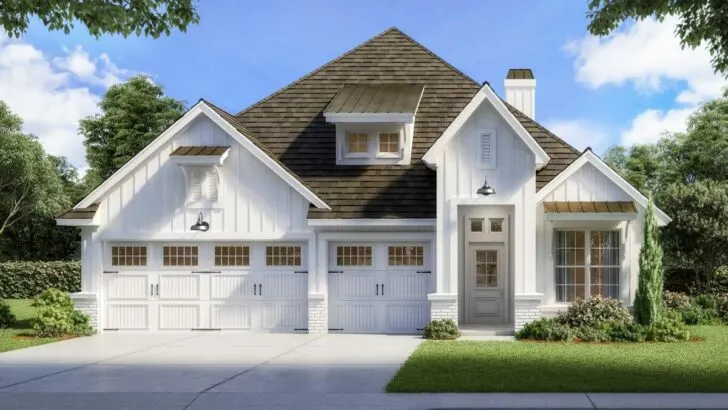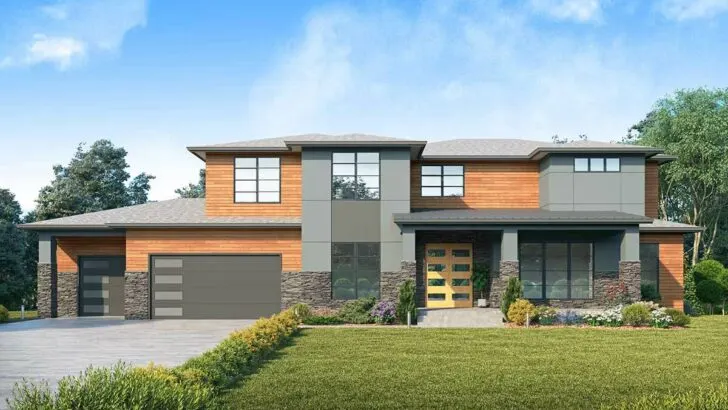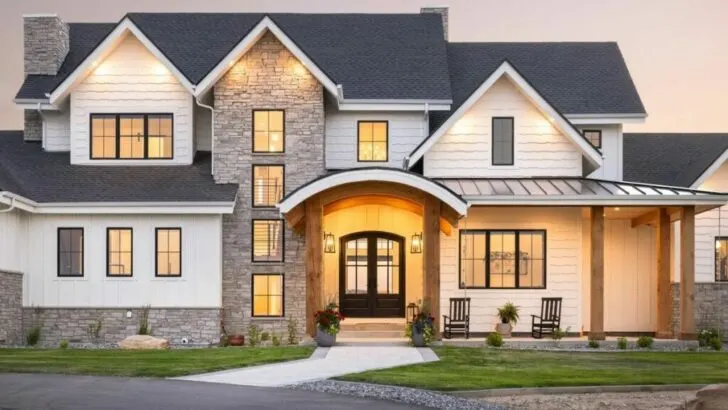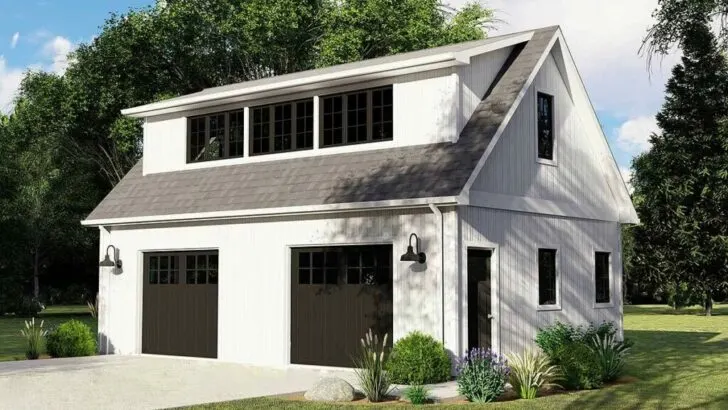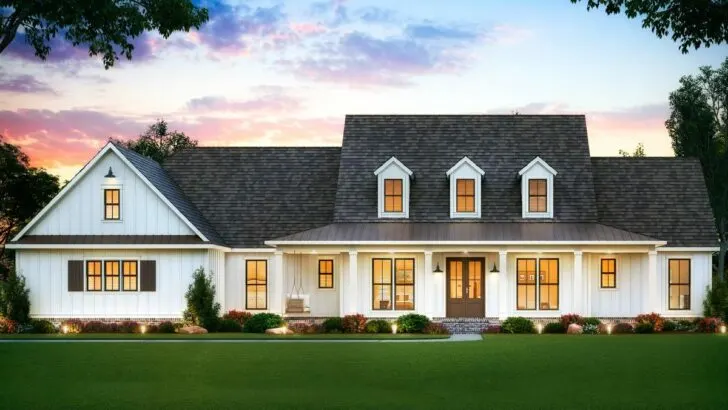
Plan Details:
- 3,984 Sq Ft
- 4 Beds
- 4.5 Baths
- 2 Stories
- 2 – 3 Cars
Have you ever heard the old adage, “You can never have too much of a good thing?” Well, brace yourselves because we’ve taken that saying to heart and incorporated not one, but TWO laundry rooms into the design of this remarkable home.
Now, you might be chuckling at the thought of having two laundry rooms, but when you find yourself in the midst of chaos, juggling muddy soccer kits and dealing with unexpected red wine mishaps, you’ll be singing a different tune.
This home is all about practicality, and we’ve left no stone unturned in making your life easier.
Our Transitional Country home is about more than just square footage; it’s about maximizing every square inch to enhance your daily living experience. With a generous 3,984 square feet, this architectural gem seamlessly blends the rustic charm of yesteryears with the contemporary flair of today.




Related House Plans
As you step inside, the first thing that will capture your attention is the breathtaking arched opening, reminiscent of a sophisticated wink from a classic Hollywood starlet.
This home is a far cry from your grandma’s old living room with its strange plastic-covered sofa. Our great room, adorned with exposed beams, exudes both luxury and comfort.
What’s even better is the oversized opening that connects the great room to the kitchen, creating an open-concept living space where you can whip up a salad while keeping an eye on your favorite reality TV show. No judgments here; we all have guilty pleasures.
Now, imagine hosting a dinner party for friends. As they marvel at your delectable dishes, you can surprise them by retracting the entire rear wall of the dining room, seamlessly merging indoor charm with an outdoor oasis.

Welcome to the lanai—a delightful space equipped with its own fireplace and outdoor kitchen. Even if it starts raining, you won’t have to worry about your burgers getting soaked. We’ve got you covered!
But the brilliance doesn’t stop there. A nearby bedroom suite is versatile enough to double as a home office. Who says Zoom calls can’t happen next to a cozy fireplace?
And for those days when you’re hosting lavish garden parties or casual BBQs, a scullery with a prep sink makes entertaining as effortless as a calm country morning.
Related House Plans
We’ve all experienced those grocery shopping days when you’re lugging bags and the heavens decide to open up. Fear not! Our strategically placed mudroom near the kitchen allows you to unload both your family and your shopping without turning your home into a watery mess.

The owner’s suite on the main level is the pièce de résistance. The best part? It comes with direct outdoor access. Picture yourself sipping morning coffee in your private garden.
Heavenly, right? And lest we forget, the laundry room is just a hop, skip, and a jump away. Because who has time to trek across a mansion with a laundry basket in tow?
Now, let’s ascend to the upper level, where you’ll find three plush bedroom suites, each exuding its own unique style and sophistication. But wait, there’s more! A game room complete with a wet bar awaits your Friday night game marathons. Did I mention the second laundry room on this level?
That’s right, we’ve gone the extra mile. It’s perfect for those impromptu pillow fights where someone inevitably spills a drink.

This Transitional Country home is more than just a living space; it’s an experience. With four bedrooms, four and a half bathrooms, and space for two to three cars, it’s designed for the modern family that appreciates style, functionality, and yes, an extra laundry room.
So, the next time you find yourself daydreaming about the perfect home, remember this: it’s not just about size; it’s about how you use it. And in this home, we’ve utilized every inch to perfection. Here’s to living large (and laundering twice)!

