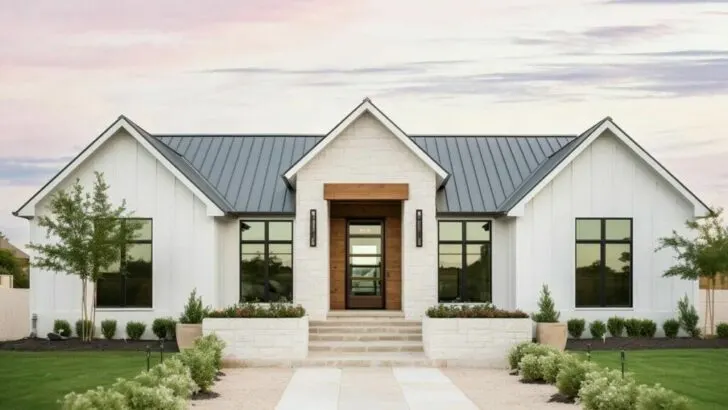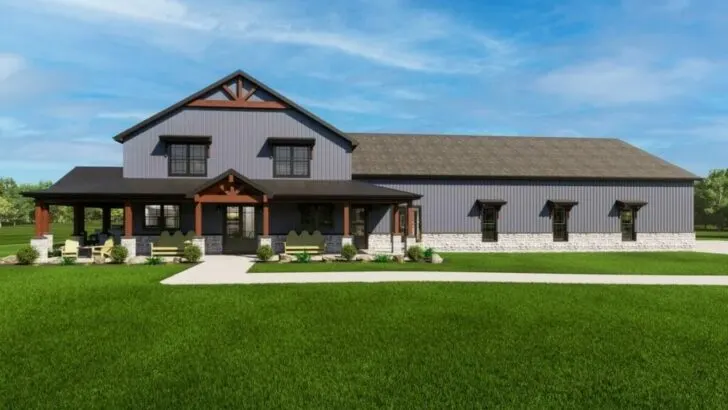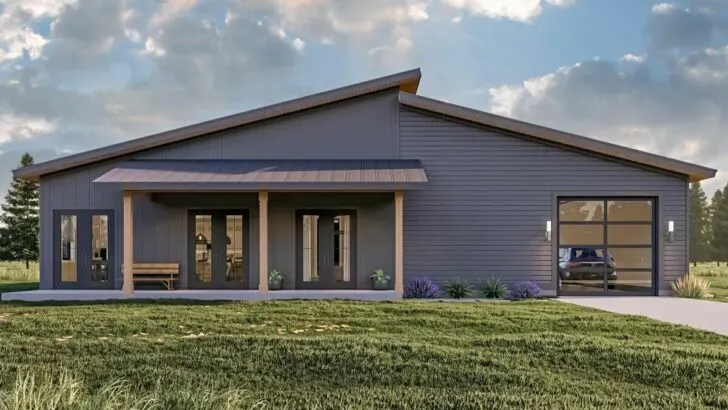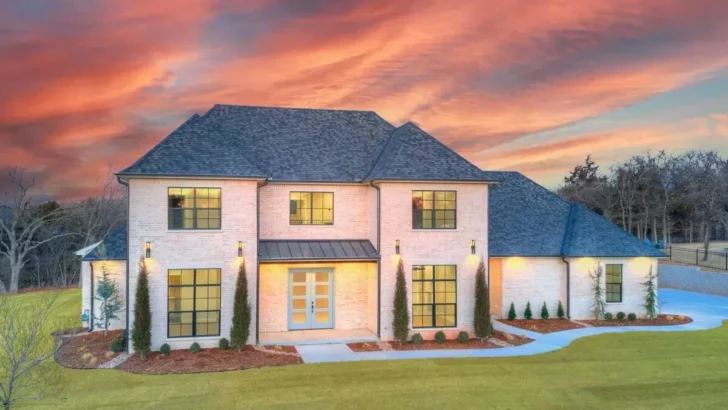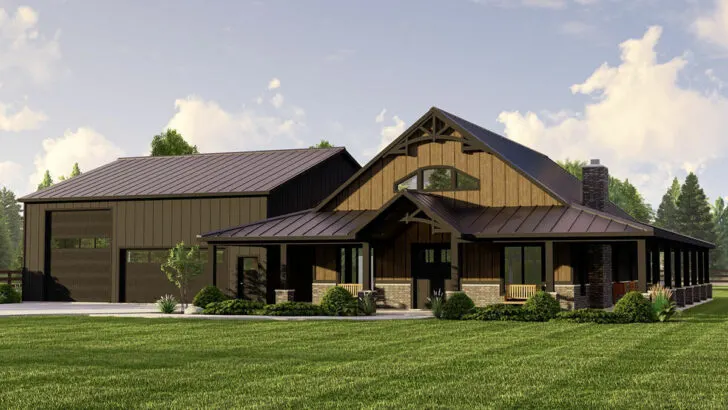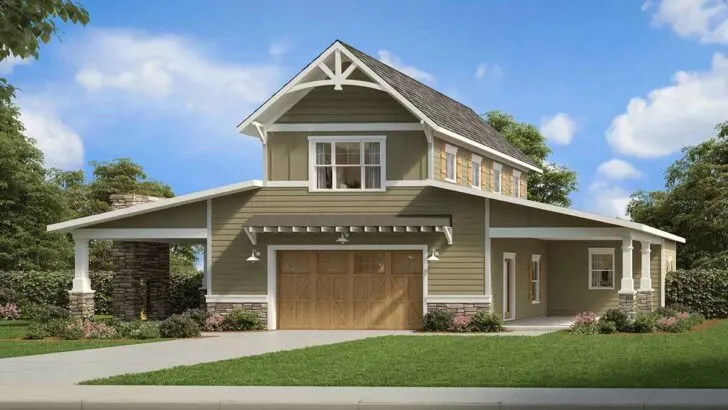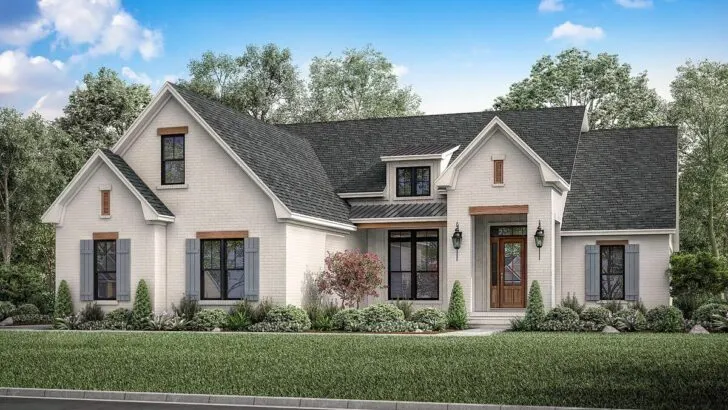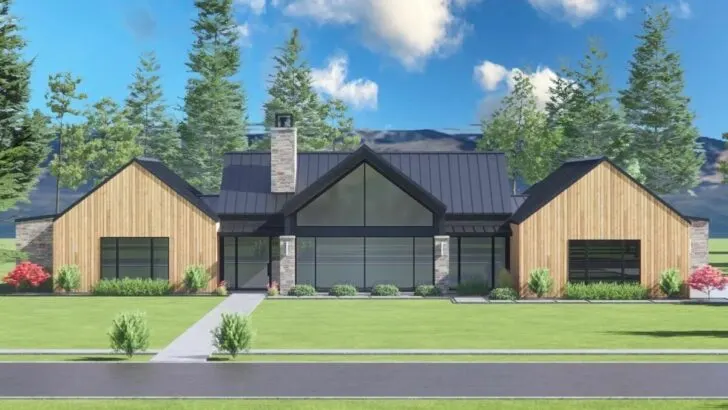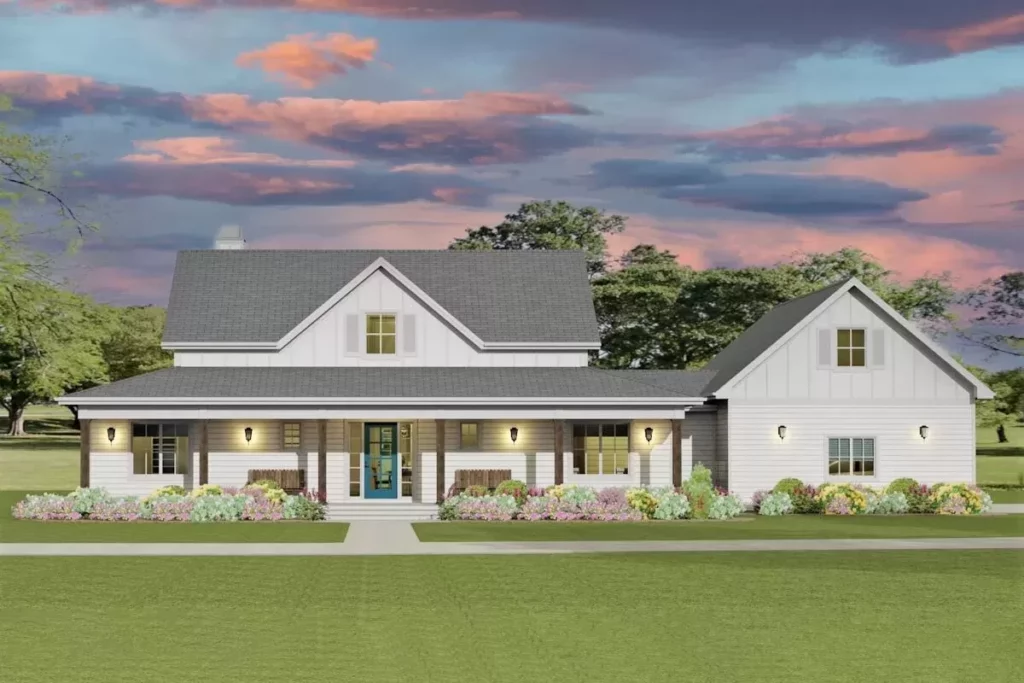
Specifications:
- 2,491 Sq Ft
- 4 – 5 Beds
- 3.5 Baths
- 2 Stories
- 3 Cars
Picture this: you wake up to a world where the warmth of country charm effortlessly meshes with the sleek elegance of modern living.
This isn’t just a house; it’s a Modern Farmhouse dream come true.
But let’s be clear from the get-go—this is far from your grandmother’s old country home.
This place is a vibrant fusion of past and present, where you can enjoy the comfort of spacious living with a touch of technological luxury.
Envision a home that sprawls over 2,491 square feet, housing an expansive living area at its core.
Stay Tuned: Detailed Plan Video Awaits at the End of This Content!
Related House Plans
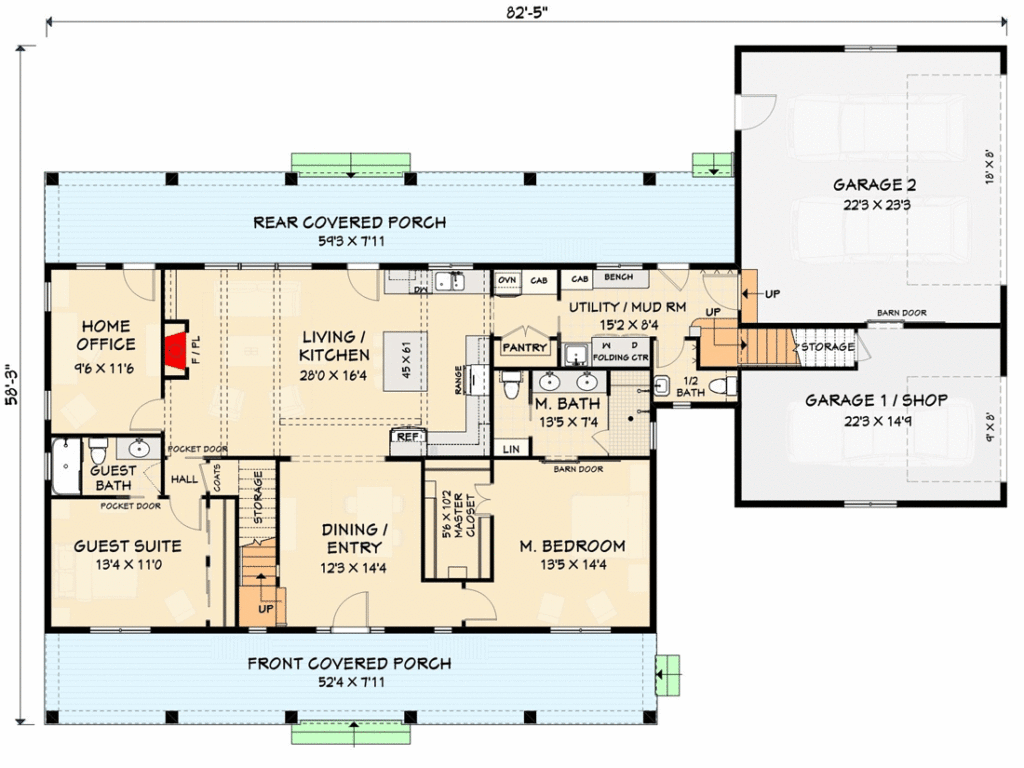
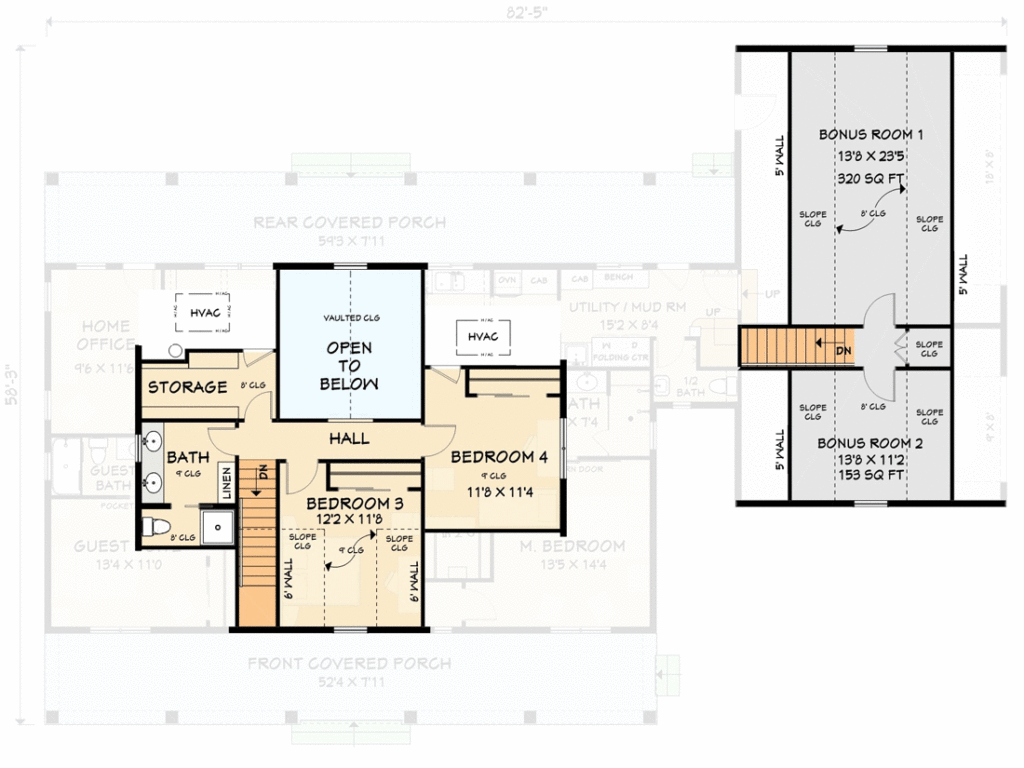
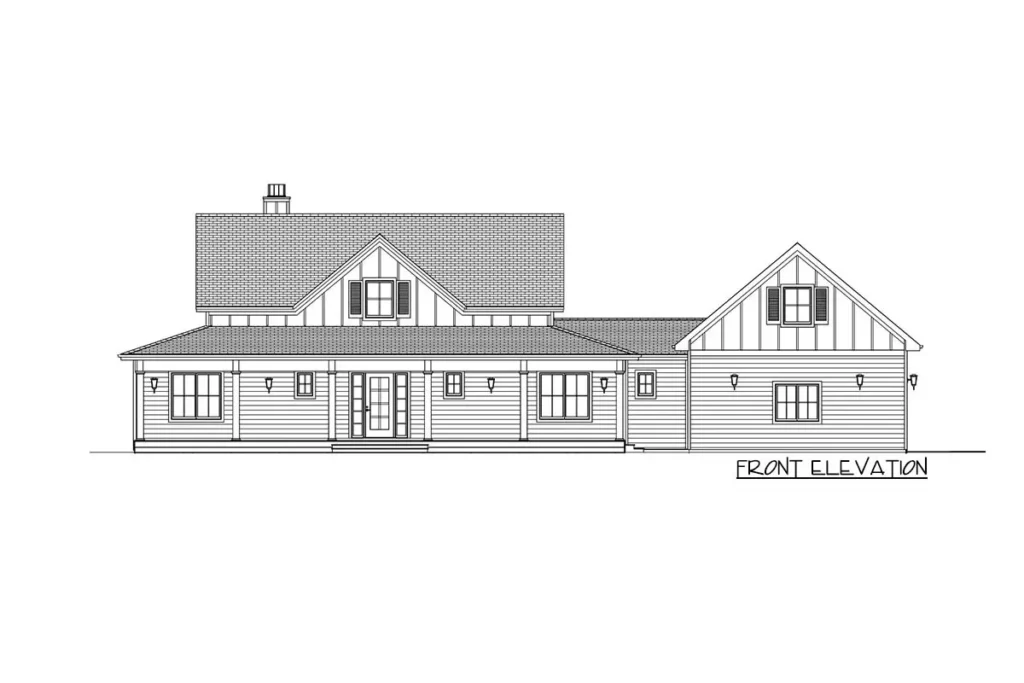
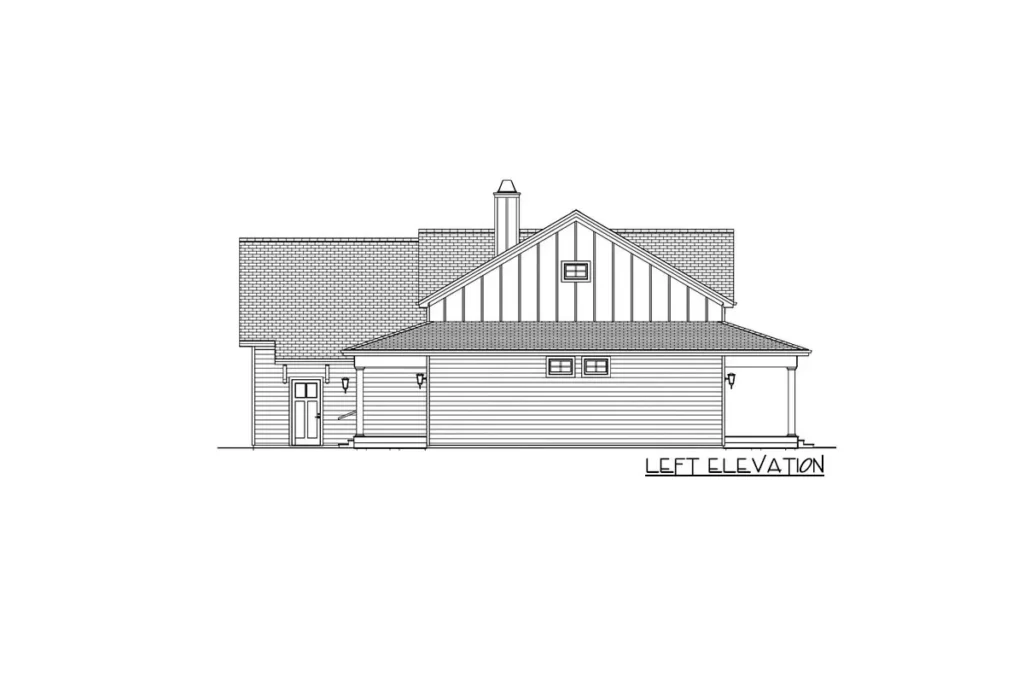
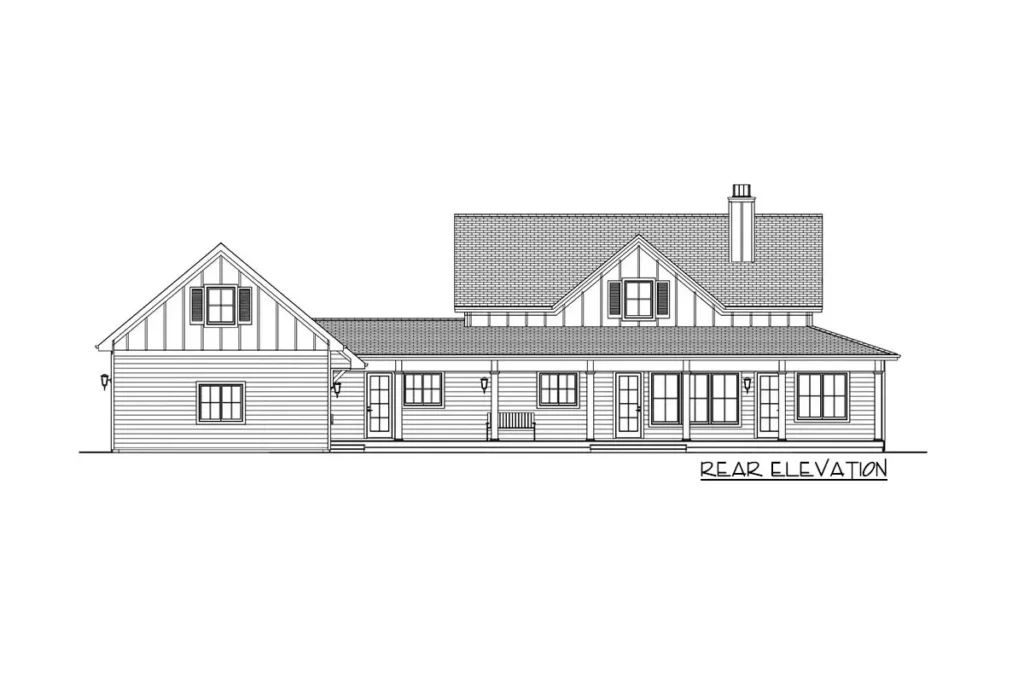
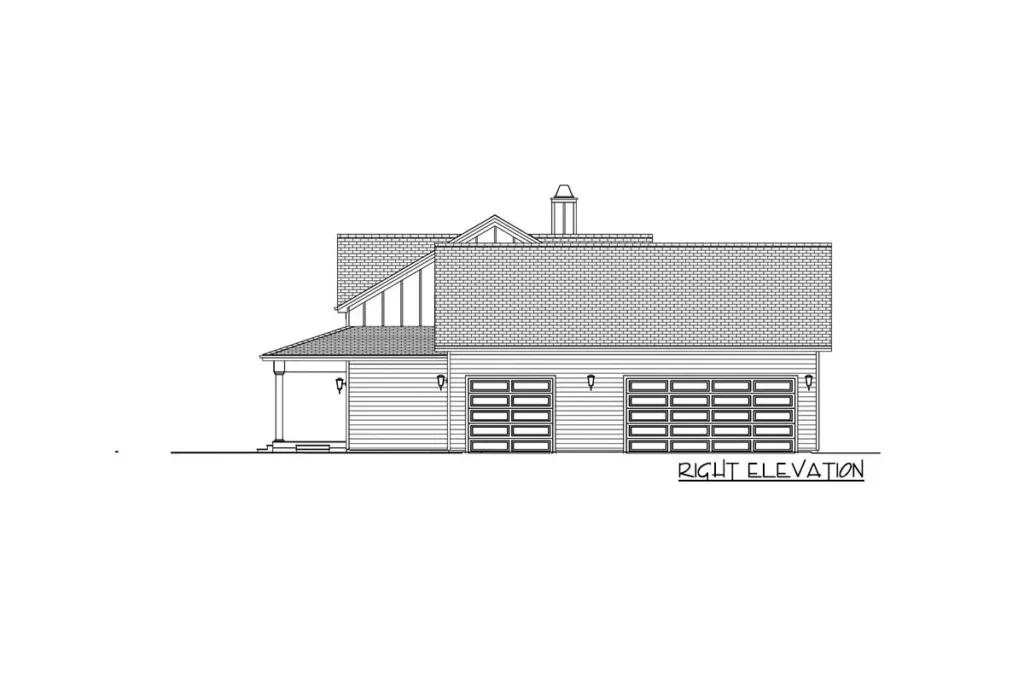
This area is bookended by porches that practically shout “country charm” at the break of dawn.
However, once you step inside, the vibe shifts dramatically.
The living and kitchen spaces open up before you, inviting and spacious, almost as if they’re encouraging you to host gatherings that would be the envy of your social circle.
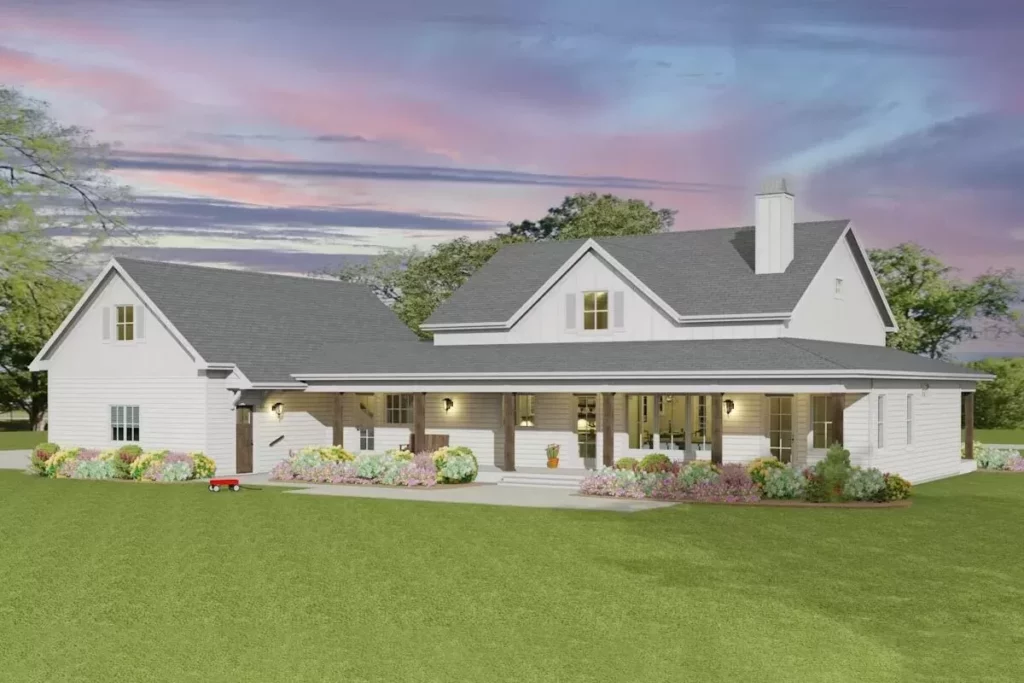
The blend of farmhouse warmth with the clean, crisp lines of modern design is akin to a perfect culinary pairing—think peanut butter meets jelly, but for your living quarters.
The kitchen alone is a haven for any culinary enthusiast, featuring a massive prep island that’s more of a continent than an island.
It’s surrounded by ample cabinets, countertops, and the latest appliances that could easily make you feel like the star of your cooking show.
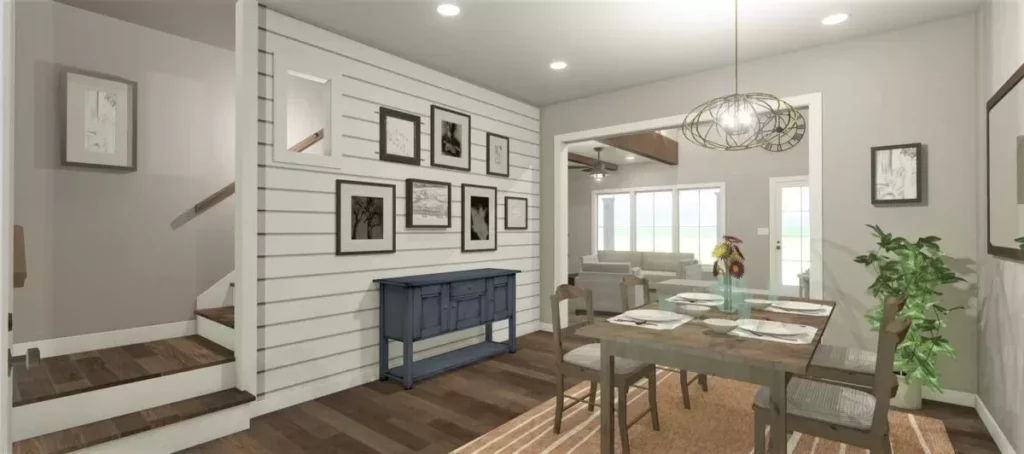
And the barn door—yes, a genuine barn door—slides away to reveal a master bathroom with a custom tile shower that’s so inviting, it might just become your new favorite brainstorming spot.
Related House Plans
Now, let’s touch upon the home office.
In today’s era, where remote work has become a staple, this feature is nothing short of a revolution.
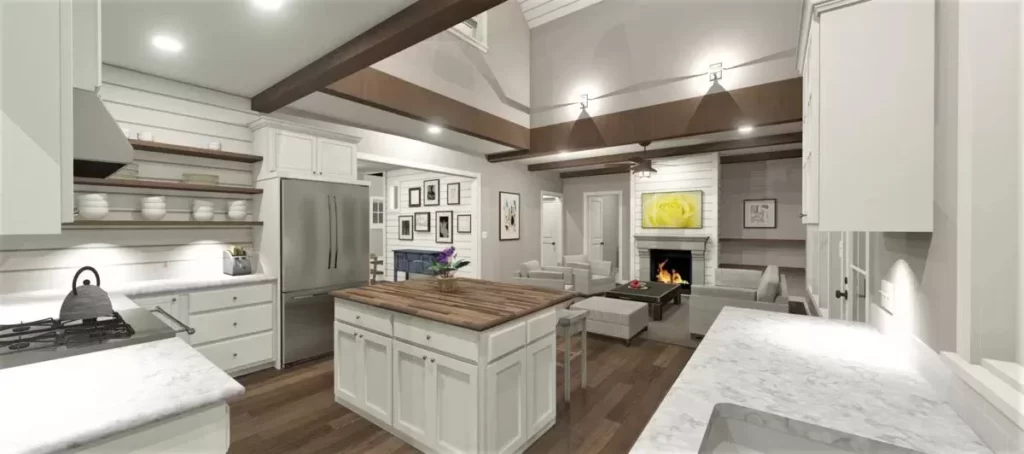
It’s strategically placed to ensure you’re never too far from a serene porch break, blending productivity with peace effortlessly.
The main floor also cradles a second bedroom, embodying the coziness of a grandmother’s embrace, with a home office across the hall that stands ready to tackle any aspect of life, be it work or a quiet retreat.
Journey upstairs, and you’ll discover two additional bedrooms, each offering a private haven for rest or recreation, making sure there’s a personal space for everyone under its roof.
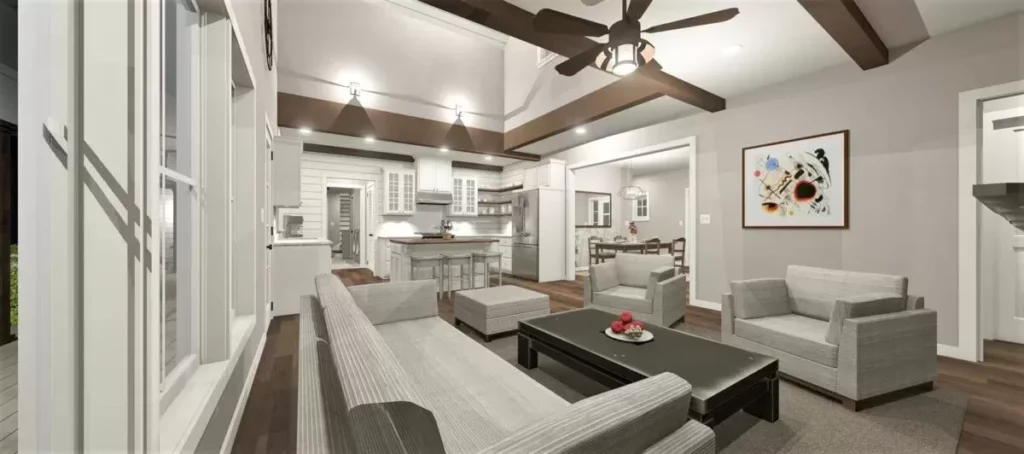
But there’s a twist—the three-car garage attached to this marvel isn’t just for your vehicles.
It harbors a stairwell leading to an optional 473 square feet of bonus space above.
Ready to morph into anything from a workshop to an art studio, or even a secret superhero hideout.
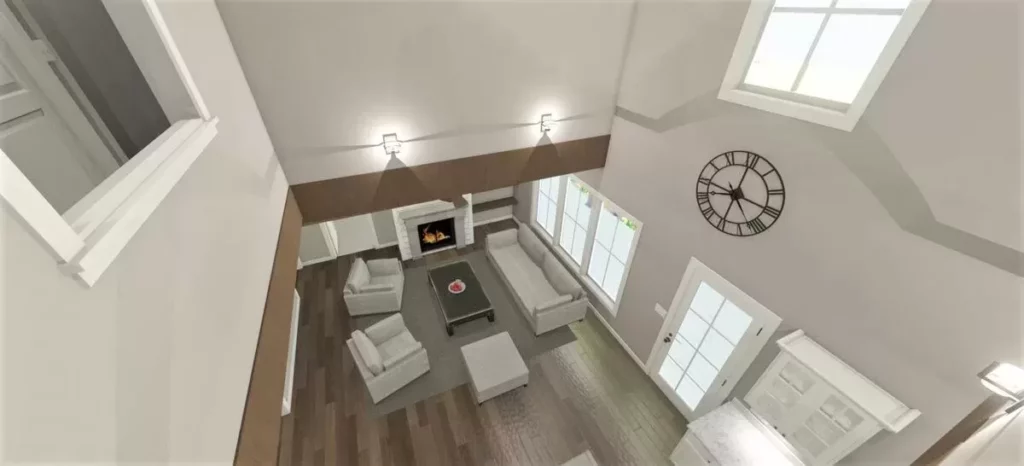
It’s the icing on an already scrumptious cake, offering you the freedom to craft a guest suite or pursue hobbies in a space that’s all yours.
The real beauty of this Modern Farmhouse plan lies in its adaptability.
It’s not merely a structure; it’s a home that evolves with you through life’s various stages.
From the communal joy of the living areas to the personal retreats and optional spaces that accommodate your changing needs, every square inch is infused with an intention for your happiness.
Whether you’re soaking up the afternoon sun on the porch, experimenting with recipes in your cutting-edge kitchen, or unwinding in your luxurious master suite, this Modern Farmhouse offers a unique blend of coziness, charm, and convenience that’s simply unparalleled.
It’s a place where memories are cherished, life’s simple joys are celebrated, and you can truly feel at home, surrounded by the best of both worlds.

