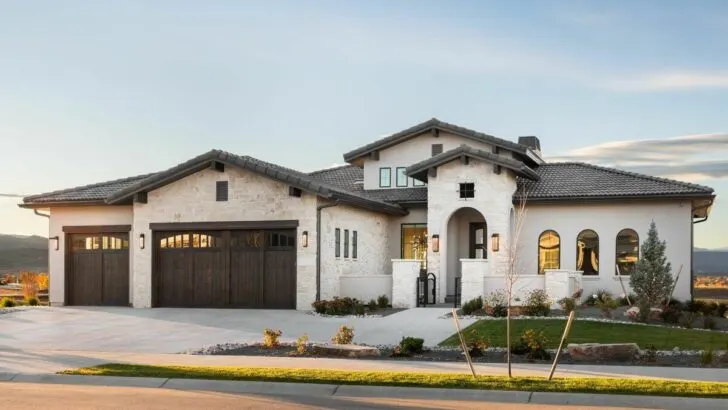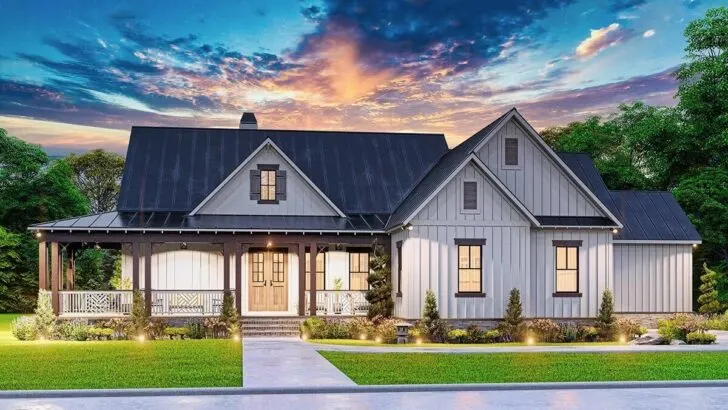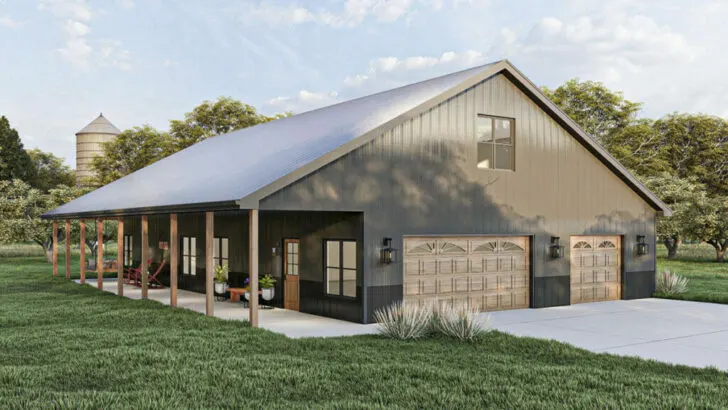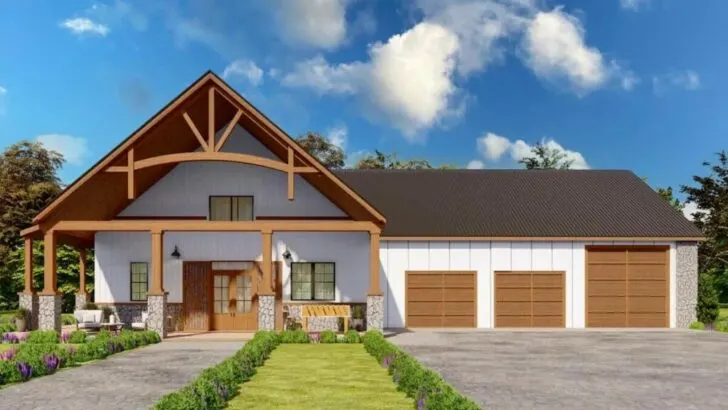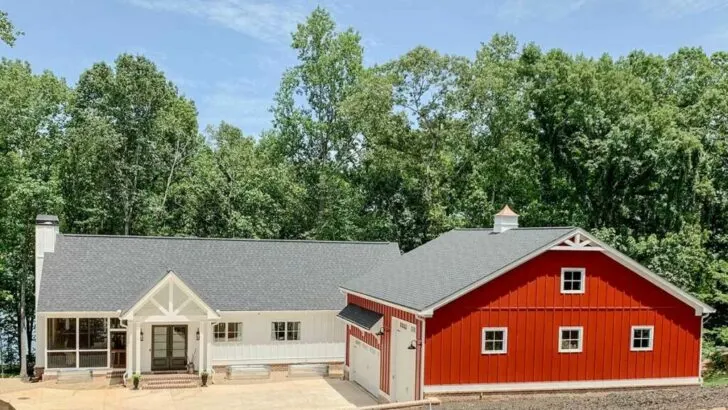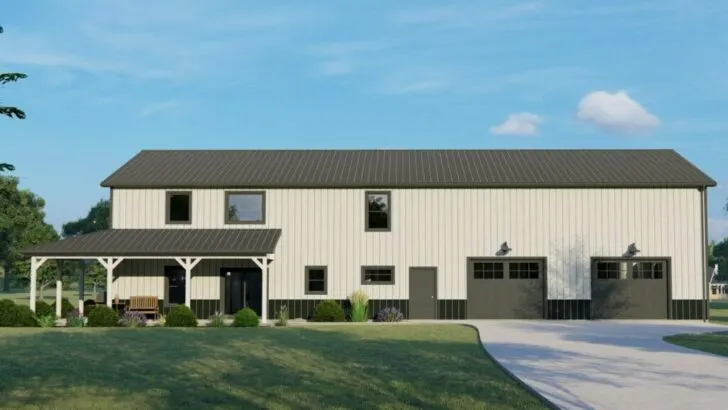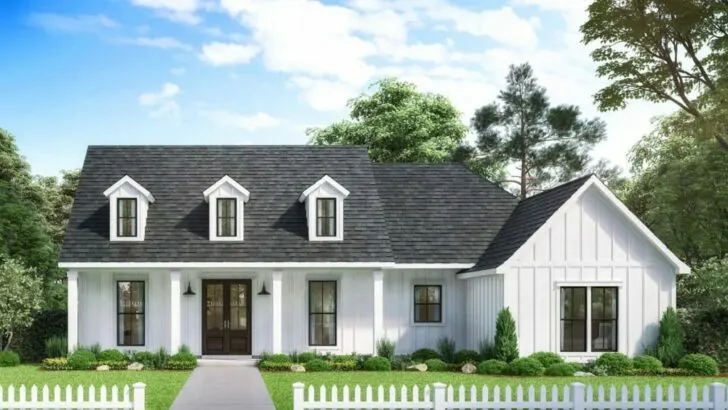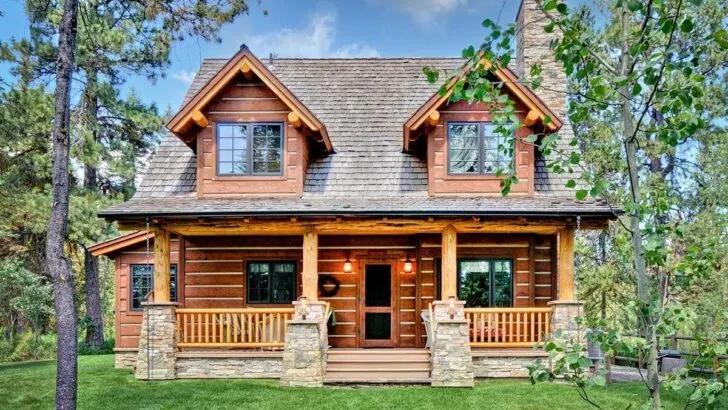
Plan Details:
- 2,239 Sq Ft
- 3 – 4 Beds
- 3 Baths
- 1 Stories
- 3 Cars
Picture this: a quaint town adorned with the charm of yesteryears, where nestled among majestic oaks, sits a traditional craftsman home resonating with tales from the bygone era yet brimming with modern comfort.
Spanning 2,239 square feet of thoughtfully designed space, this home isn’t just a dwelling; it’s a delicate blend of tradition and contemporary, wrapped in a warm, welcoming aura.
This is a place where every corner has a narrative waiting to unfold, every room invites you to create a memory.




The first thing that captivated my senses was the simplistic elegance of its roofline, adorned with well-placed gable accents that echoed the timeless appeal of craftsman architecture.
Related House Plans

The tapered columns stood tall, guarding the front porch, ushering guests through the sidelight framed entry with a charm reminiscent of old-world welcomes.

Stepping inside, the inviting ambiance of the spacious great room seemed to extend a hearty handshake, leading seamlessly to an open kitchen adorned with a friendly island, ready to host morning huddles and midnight snack raids.

The single dining space, though modest, had a warm aura, awaiting the clatter of cutlery and the melody of familial laughter.

Ah, the master suite – a spacious retreat boasting dual walk-in closets ready to play host to your sartorial adventures.

The adjoining bathroom, aptly spacious for two, seemed to whisper promises of serene morning routines and unhurried weekend pampering.

As I ventured further, the home unfolded treasures like a walk-in pantry, eager to cradle the seasonal bounties and a utility room oversized enough to tackle the chaos of daily chores with a grin.

And, oh the garage!
Related House Plans

A spacious abode for three cars, or maybe a cozy workshop, or perhaps a haven for the adventurer’s gear.

Then there was the screened porch, a slice of outdoor haven cradled within the home.

With a cathedral ceiling reaching for the skies, skylights ushering in nature’s glow, and a fireplace ready to narrate tales amidst the crackle of flames, this space seemed to blend indoor comfort with the wilderness’ whimsy.

As I explored further, the additional bedrooms and a study seemed to tenderly cradle the home’s narrative, offering quiet sanctuaries for rest, reflection, and relentless dreaming.

They whispered of a design not just crafted with bricks and beams, but with heartbeats and dreams.

This craftsman home is a melodic blend of tradition’s warmth and today’s comfort. It’s a humble abode where every space is thoughtfully designed to resonate with life’s varying rhythms.

It’s not just a house; it’s a comforting companion in your life’s evolving narrative.

Through quaint design elements, modern comforts, and warm, welcoming spaces, this craftsman home is more than a dwelling; it’s a promise of a life lived amidst tales old and new, amidst a setting that’s as cozy as it’s charming.

