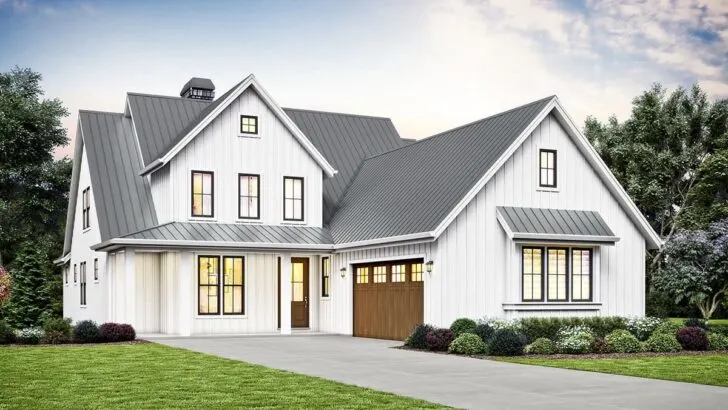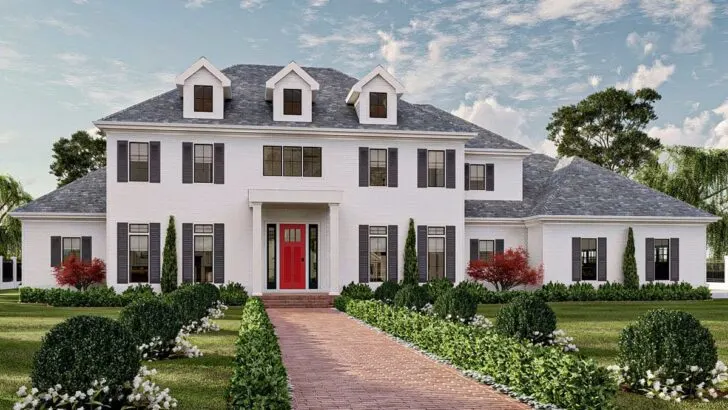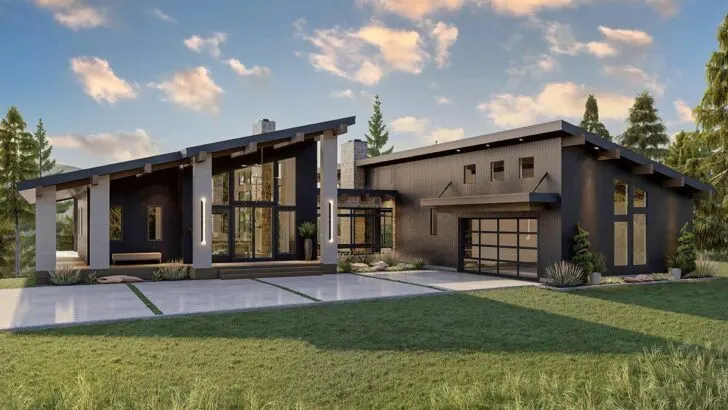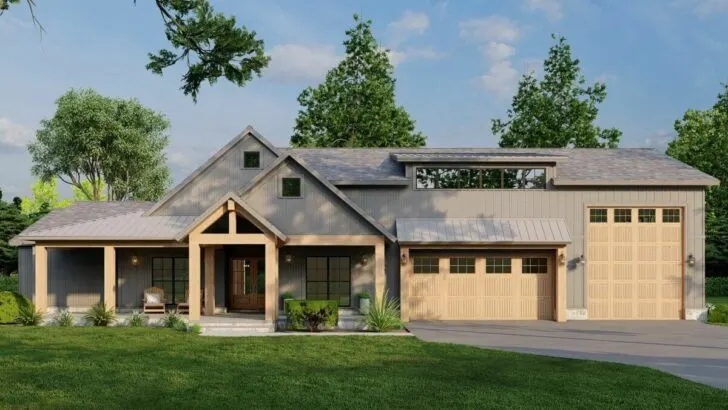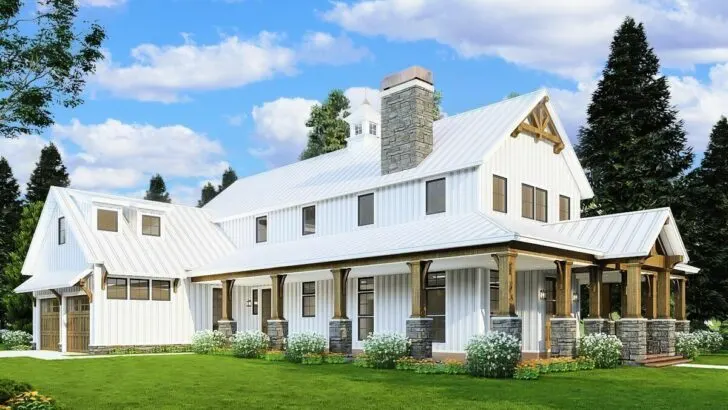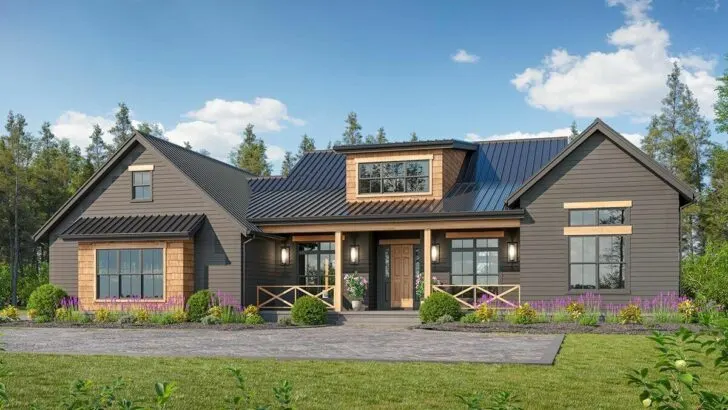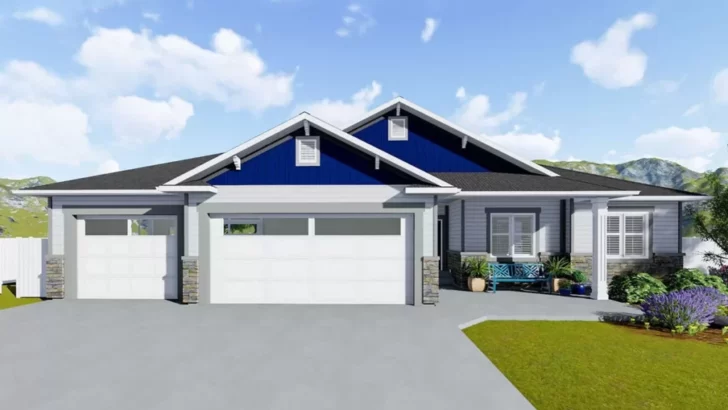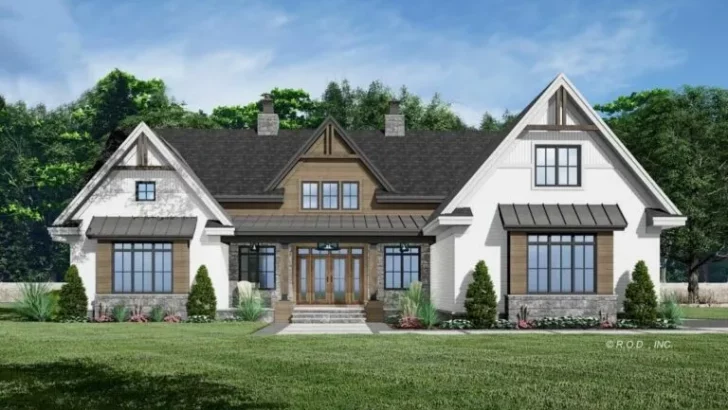
Plan Details:
- 2,570 Sq Ft
- 3 – 4 Beds
- 2.5 – 3.5 Baths
- 1 – 2 Stories
- 2 Cars
Step inside this charming modern farmhouse, and you’ll find yourself in a world where urban chic meets rustic allure. It’s a design that’s bound to captivate even the most discerning HGTV enthusiasts.
First impressions count, and this house certainly knows how to make one. As you step onto the welcoming front porch, complete with three adorable dormers, it’s hard not to envision yourself reclining with a cold lemonade, soaking in the serene countryside vibes.
We all do it—judge a house as soon as we walk in. This one, though, greets you with an effortlessly stylish foyer, and let’s not forget those barn doors. Yes, barn doors! Slide them open (with care, of course), and voilà!

Related House Plans






You’re greeted by an office adorned with built-ins, eagerly waiting to showcase your carefully curated book collection.
But wait, if work isn’t on the agenda today, the formal dining room beckons to your right, with the promise of elegant gatherings and the gentle clinking of fine china and crystal.
Can we just pause for a moment and admire the light and airy great room? Its vaulted ceilings inspire daydreams of tall tales, while the fireplace whispers of cozy evenings with hot cocoa. If there ever were a room that gave off the same warmth as a welcoming bear hug, this would be it.

Even for someone like me, whose culinary skills extend to reheating leftovers, the expansive kitchen in this plan is a true gem. It’s open, it’s breezy, and there’s even an eating bar at the island—perfect for those evenings when “cooking” means ordering takeout.
Related House Plans
And for the adventurous souls who embrace the art of barbecue, there’s the optional outdoor kitchen on the rear porch. Could this be a grill master’s paradise? Signs point to yes!
Now, let’s venture to the crown jewel of this farmhouse palace—the master bedroom. It promises solitude and uninterrupted me-time (or us-time—no judgment here).

With its tray ceiling, it exudes a sense of opulence that’s hard to miss. And let’s not forget the 5-fixture bath.
Imagine this: soaking in a freestanding tub, the soothing tunes of Spotify’s Chill playlist serenading you in the background.
And for the ladies, there’s a convenient pass-through closet that leads directly to the laundry room. Word on the street is that having the laundry room close by reduces the chances of clothes accumulating on “the chair”—though that’s just a rumor, of course!

On the other side of our farmhouse haven, you’ll find bedrooms 2 and 3, standing like guardians, separated by a handy 4-fixture bath. I foresee epic pillow fights and late-night conspiracies. Or perhaps quiet reading nights under the soft glow of lamplight.
Returning from your countryside escapades (or just a quick trip to the grocery store) through the 2-car garage? Drop those muddy boots in the adjacent mudroom, and if you’re in need of a quick freshen-up, there’s a powder bath right there.
And for those who appreciate a touch of Disney magic, a bonus room awaits above the garage—ideal for a cozy media room. Popcorn, anyone?

So, there you have it—a modern farmhouse plan that transcends the boundaries of mere shelter. It’s an experience, an adventure, and honestly, a dream come true.
Because really, who could resist the allure of a place that seamlessly melds modern sophistication with the timeless charm of the countryside? Certainly not this writer!

