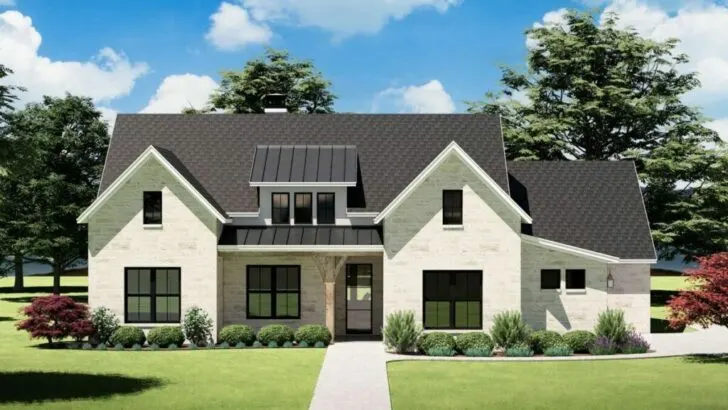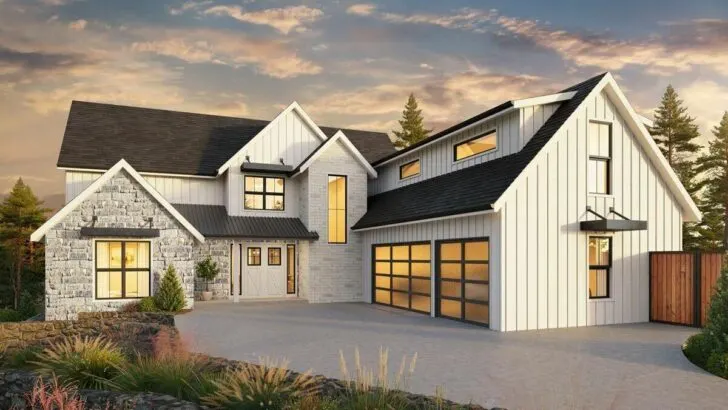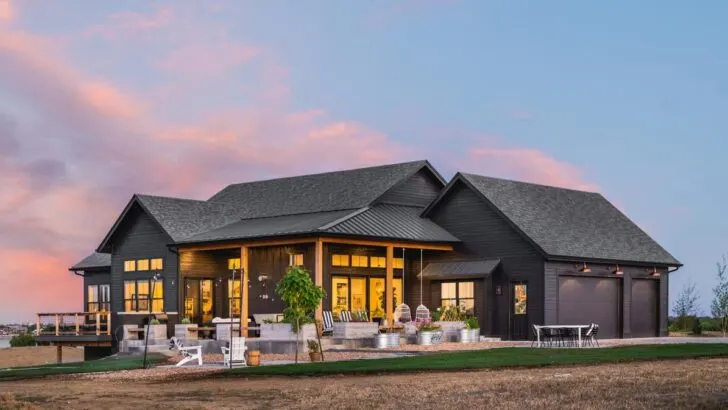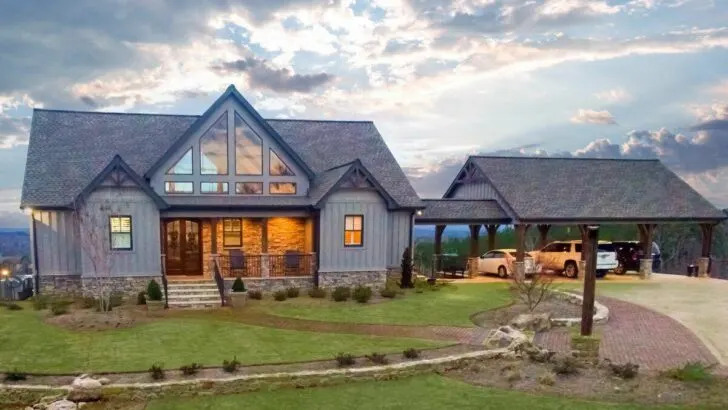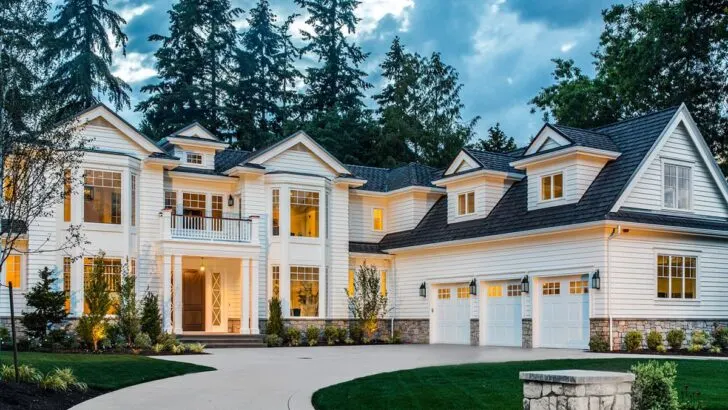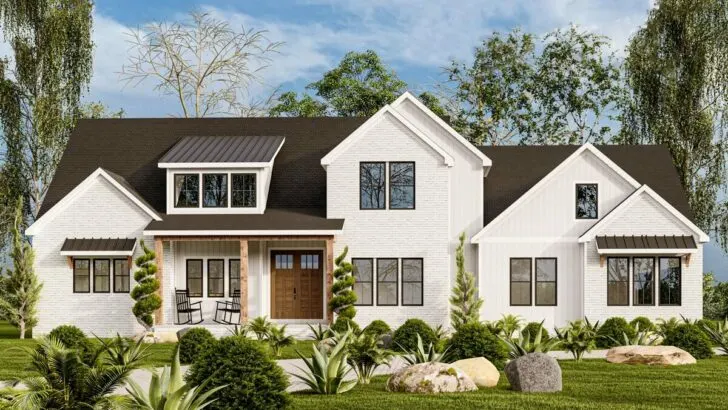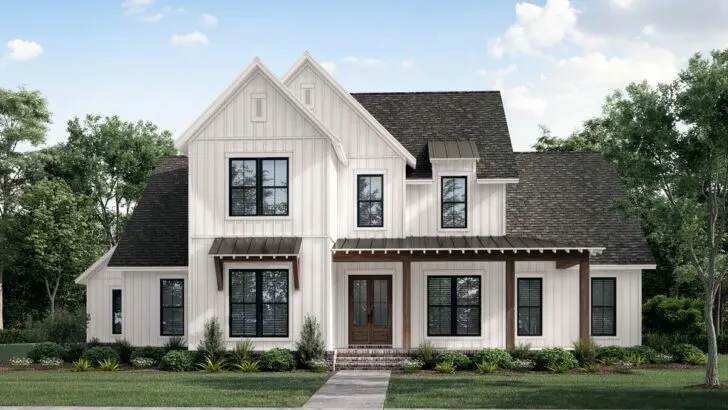
Plan Details:
- 1,999 Sq Ft
- 4 Beds
- 2.5 Baths
- 1 Stories
- 2 Cars
Nestled within the delicate balance of space that lies somewhere between the grandeur of sprawling estates and the confines of cramped apartments, there exists a charming single-story country house.
This abode, spanning a comfortable 1,999 square feet, is a sanctuary tailor-made for a growing family or a retiring couple seeking solace. With a harmonious blend of painted and natural brick, adorned by a graceful hip roof, it extends an irresistible invitation to a life steeped in unpretentious elegance.
The entrance, marked by the presence of welcoming French doors, isn’t just an introduction to a house; it’s an initiation into a lifestyle brimming with grace and simplicity.
Curb appeal, that intangible magnetism that tugs at your heartstrings before you even step inside, is one of this home’s most alluring features.


The interplay between painted and natural brick bestows upon it a timeless allure, while the classic touch of the hip roof adds to its charm. And then, of course, there’s the French door, akin to a friendly smile that beckons you within.
Related House Plans
Once you step over the threshold, the interior of this enchanting dwelling continues to captivate. The house is thoughtfully designed, embracing the concept of a split bedroom layout which accommodates four bedrooms.
This layout, akin to having your cake and eating it too, places privacy at a premium. It ensures that the master suite becomes your tranquil oasis, while the children or guests have their own cozy corners to retreat to.

A house truly becomes a home when it comes alive with the fragrance of morning coffee, resonates with hearty laughter in the evening, and hosts the easy ebb and flow of conversations. This house plan celebrates these cherished moments with its open floor design.
The absence of walls allows natural light to pirouette gracefully from room to room, and the conversations of the day to flow freely. Whether you’re busy whipping up a Saturday brunch or quietly engrossed in a book, you remain seamlessly connected with your loved ones.
At the heart of this open floor space stands the kitchen island, modest in size at 3’6″ by 7’6″, yet brimming with functionality. Complete with seating and two sinks, it becomes the bustling command center of your home.

Whether you’re caught up in the morning rush, assembling lunches, or enjoying a leisurely weekend dinner preparation, this island stands steadfast as your trusted companion.
Just a few steps away, a pantry measuring 4’8″ by 7’4″ stands ready to swallow up all the groceries, gadgets, and gizmos you’ll accumulate over the years.
Related House Plans
A well-placed pantry is akin to having a magic wand; one swish, and your kitchen clutter disappears, leaving everything you need right at your fingertips when you need it.

Wandering to the rear of the home, a vaulted covered porch stands in eager anticipation of becoming your favorite retreat. Its dimensions make it ideal for both outdoor dining and relaxation, a cozy sanctuary where you can savor lazy summer evenings or soak in the warmth of a cozy fall afternoon.
Imagine it adorned with comfortable outdoor furniture, a string of twinkling fairy lights, and the delightful fragrance of a barbecue wafting through the air.
This space is more than just a porch; it’s where lasting memories will be etched, where stories will be shared, and where the ordinary effortlessly transforms into the extraordinary.

Let’s not forget the two-car garage, a space that’s not just for parking your vehicles; it’s a treasure trove, a workshop, a storage haven, and perhaps, on rainy days, even a playground for the kids. The possibilities are as boundless as your imagination.
The true beauty of this house plan lies in its understated elegance and pragmatic design. It doesn’t clamor for attention; instead, it extends a gentle whisper of invitation to a life where quality triumphs over quantity.
In a world perpetually chasing bigger and flashier, this quaint single-story country house serves as a gentle reminder that sometimes, less truly is more.

This house isn’t about ostentatious aesthetics or overwhelming square footage; it’s about crafting a warm, inviting, and practical living space that resonates with the tranquil charm of country living.
It’s a place where modern design effortlessly harmonizes with timeless country elegance, creating a space that’s more than just shelter; it’s a place to call home.


