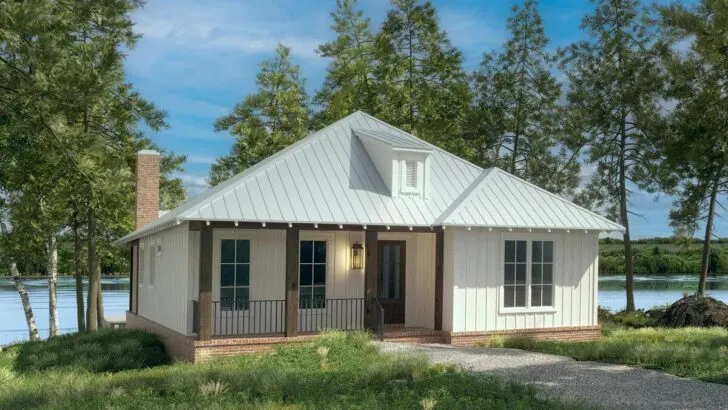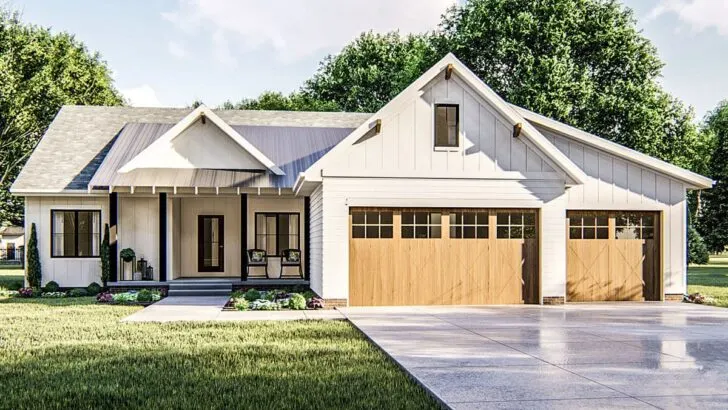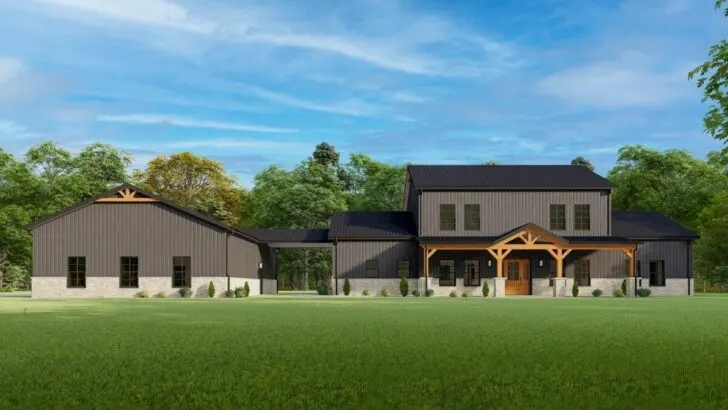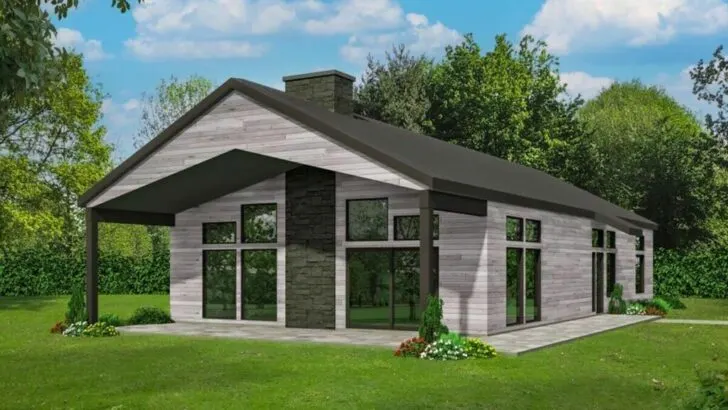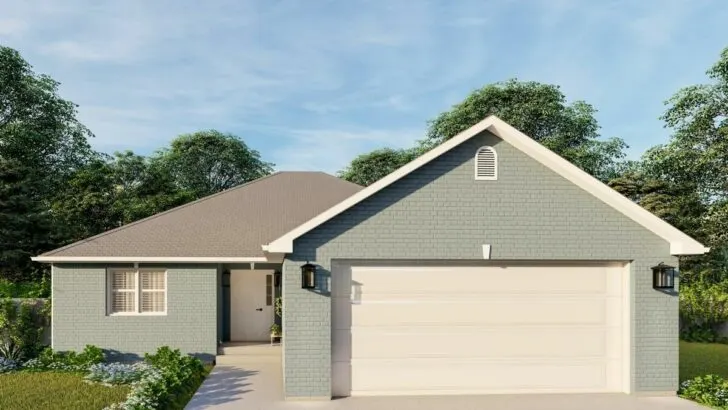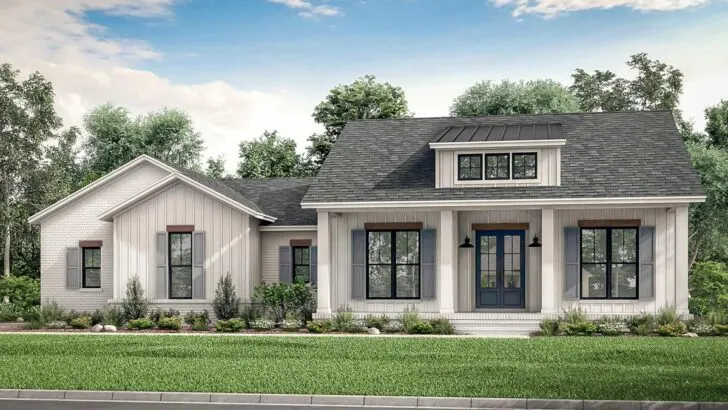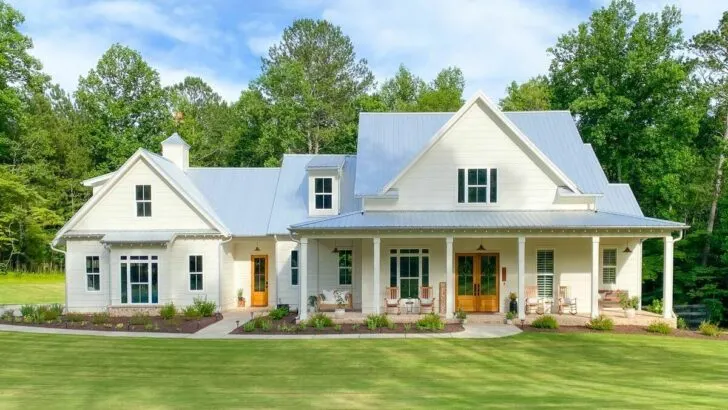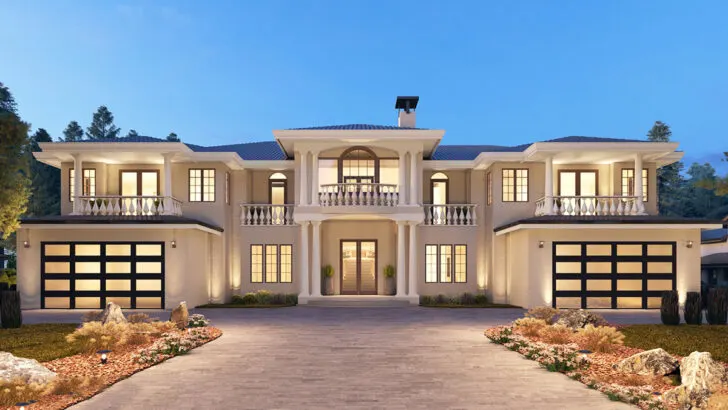
Specifications:
- 2,483 Sq Ft
- 3 – 4 Beds
- 2.5 Baths
- 1 Stories
- 2 Cars
Ah, the modern farmhouse – it’s akin to the culinary delight of blending peanut butter with chocolate.
A perfect mix of rustic allure and contemporary finesse that seems to capture the imagination.
And trust me, this isn’t the farmhouse of yesteryears.
Far from it!
Envision a sprawling 2,483 square feet where “farmhouse cozy” seamlessly blends with “urban chic,” offering up a living experience that’s as refreshing as an unexpected holiday.
Stay Tuned: Detailed Plan Video Awaits at the End of This Content!
Related House Plans





At the core of this architectural gem is the L-shaped porch.

It’s essentially your home’s embrace, a spot where morning coffees and evening teas become the backdrop of neighborly waves and heartfelt greetings.

Setting the scene straight out of your favorite feel-good movie.

Venture inside, and you’re greeted by a great room that stretches upwards in a vaulted dance from one end to the other.

It’s more than a space; it’s a statement—open, inviting, and a tad showy.

In the best way possible, making it ideal for gatherings that leave an impression.

Now, let’s mosey on to the practical yet cleverly concealed family entry adjacent to the garage.
Related House Plans

Hidden behind a rustic barn door, this nook is your secret weapon against the chaos of outdoor adventures and daily grinds, keeping your culinary space pristine.

It’s your unsung hero for an orderly transition from the great outdoors to indoor serenity.

The layout of the bedrooms is nothing short of strategic, each aligned along the house’s left flank as if saluting the morning sun.

The master suite is a haven in its own right, offering a direct passage to the serenity of the back porch, creating a secluded retreat within your own walls.

The shared Jack-and-Jill bathroom between the other bedrooms is the epitome of shared living done right.

Setting the stage for seamless mornings and harmonious routines.

But let’s not forget the pièce de résistance—the back porch.

Equipped with a three-sided fireplace and provisions for a television, this area is the definition of a chill zone.

Whether it’s for marathon viewing sessions of the latest series or intimate outdoor screenings, this space promises year-round comfort and entertainment.

And just when you thought it couldn’t get any better, there’s the bonus room above the garage.

This versatile space waits like a blank canvas, ready to be transformed into whatever your heart desires.

Be it a guest suite, an office sanctuary, a personal gym, or even a hidden spot for those impromptu dance sessions.

The possibilities are as boundless as the sky.

In essence, this home plan is the sartorial equivalent of that perfect pair of denim.

Effortlessly stylish, supremely comfortable, and always making you feel your absolute best.

It’s a place where the rustic charm of the countryside gracefully pirouettes with the sleek, polished notes of modern design.
This isn’t just a house.
It’s a lifestyle.
Welcome home!

