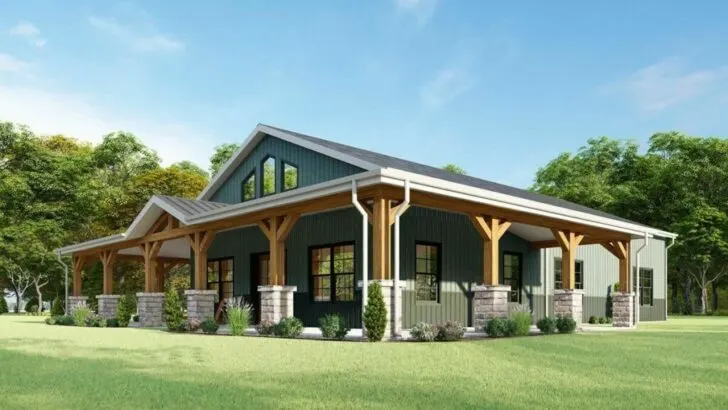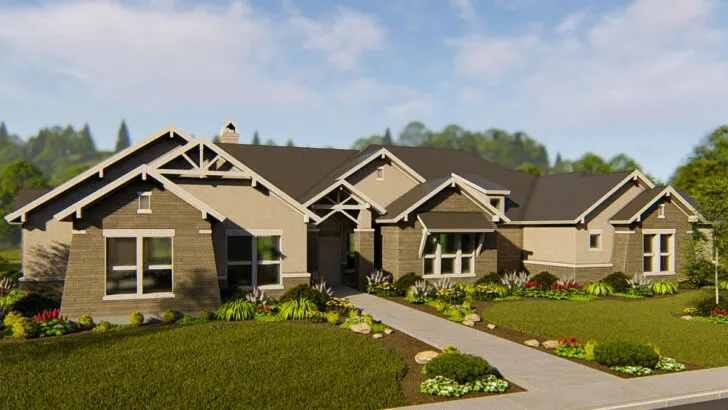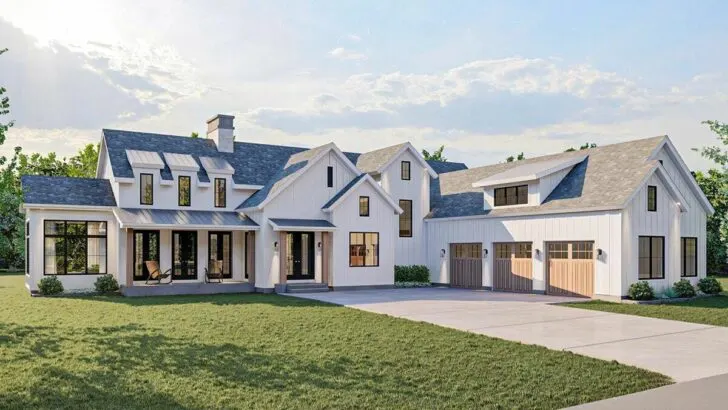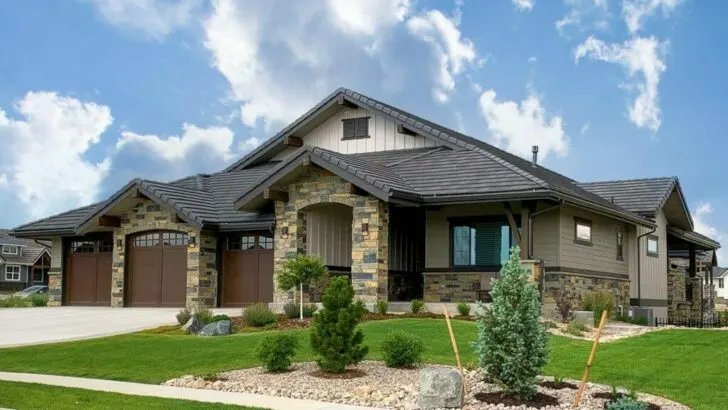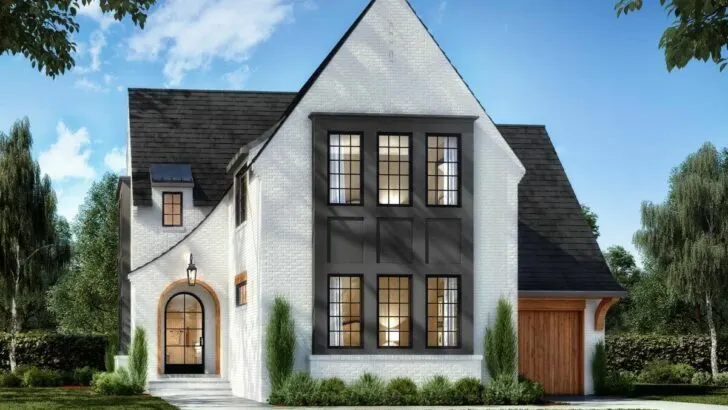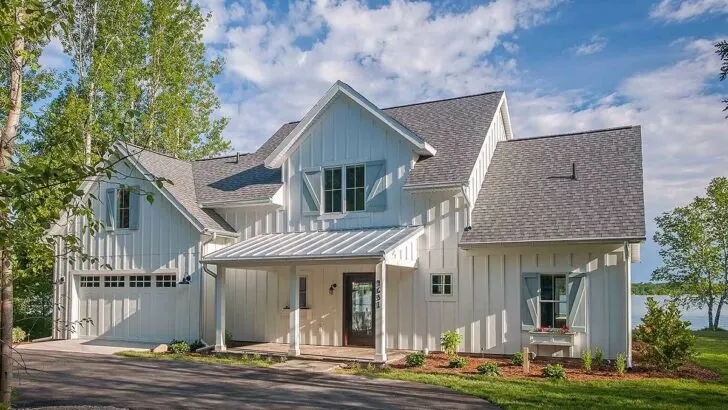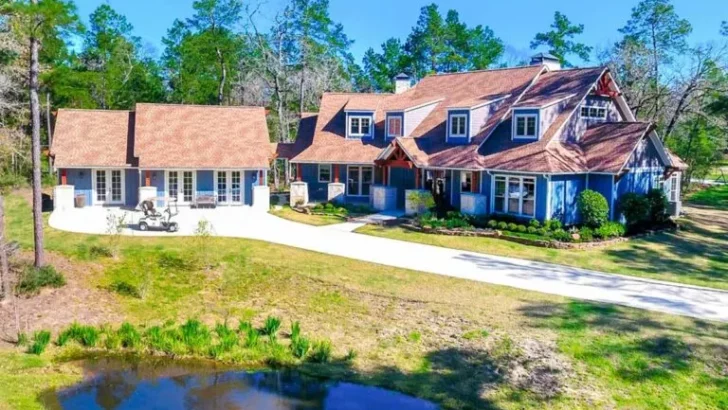
Plan Details:
- 2,238 Sq Ft
- 3-4 Beds
- 2 Baths
- 1 Stories
- 3 Cars
Get ready for an exciting journey as we explore a captivating rustic modern farmhouse that effortlessly combines the allure of an old-world chateau with the elegance of a fashionable New York loft.
So roll up your sleeves and slip into your favorite flannel, because this home tour promises to be an unforgettable experience.
Let’s start with some impressive facts about this mesmerizing home. Spanning an expansive 2,238 square feet, this gem boasts 3 to 4 bedrooms, 2 bathrooms, and is thoughtfully designed on a single level.
And for all the car enthusiasts out there, it even features a spacious 3-car garage. But hold on tight, because we’re just scratching the surface of this home-sweet-home.
Related House Plans
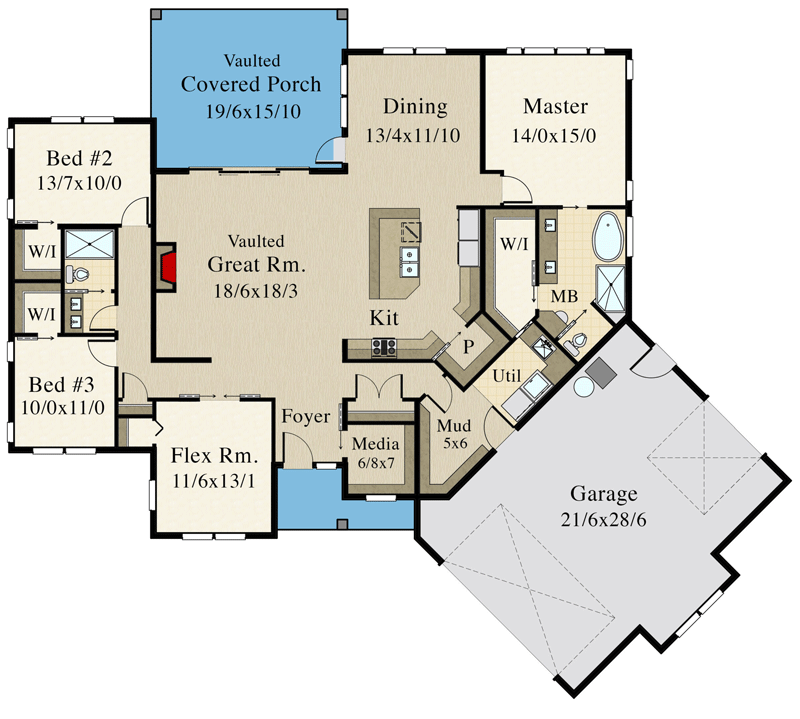
Step through the entrance, and you’ll immediately find yourself transported through a warm and inviting foyer, past an alluring media room that beckons you to indulge in some “Netflix and chill” moments, and into the grand vaulted great room.
Imagine yourself cozied up by a crackling fire, savoring a cup of hot cocoa, sharing ghost stories, or simply relishing the bliss of doing nothing at all. This great room, along with the adjoining dining room and kitchen, forms the pulsating heart of this remarkable dwelling.
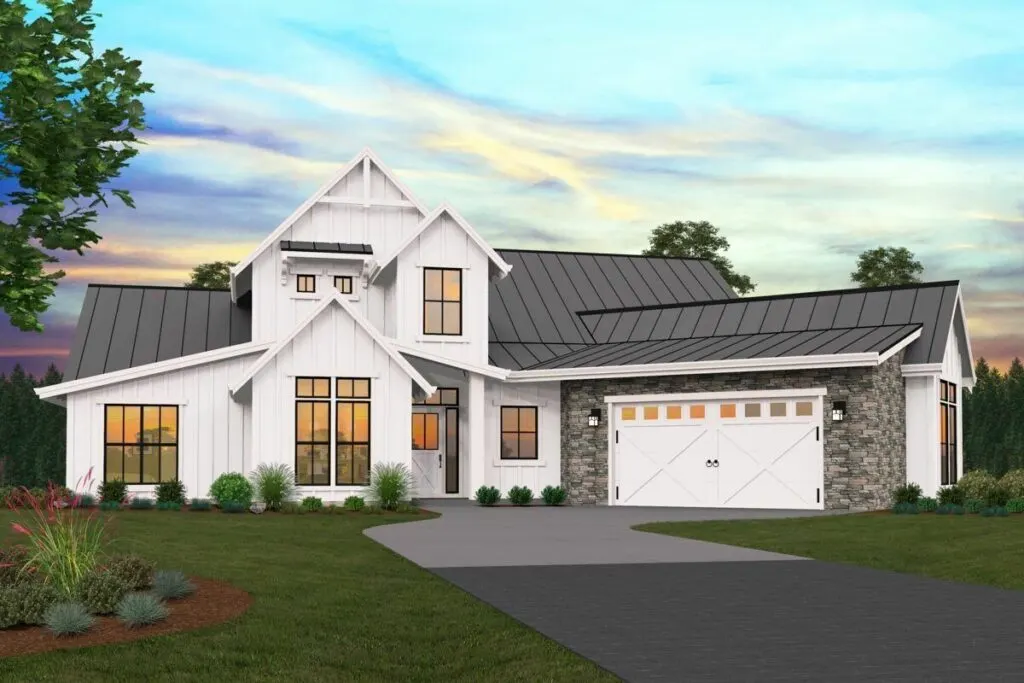
Together, they create a trio of home design that seamlessly blends convenience, comfort, and an undeniable cool factor. It’s within these walls that family bonds are strengthened over stacks of fluffy pancakes and playful debates over spaghetti.
Related House Plans
Let’s delve into the kitchen, a true culinary haven. Picture an L-shaped beauty with a generously-sized multipurpose island that takes center stage, offering you the perfect platform for your epicurean adventures.

And tucked away in the corner, you’ll discover a walk-in pantry so spacious it could easily double as the entrance to a magical world like Narnia. Bid farewell to the days of pleading for more cabinet space.
Adjacent to the kitchen, the dining room awaits—a space where memories are created, and buttons on pants are unapologetically released. And right beside it, lies the pièce de résistance: the master suite.

Prepare to be captivated by this private sanctuary nestled in the quietest corner of the house. It’s as if a luxurious spa and a stylish boutique hotel room had a passionate affair, and this suite is their beautiful lovechild.
Every amenity has been thoughtfully incorporated, from his and hers sinks (finally, no more bickering over whose hair is causing a drain disaster) to a private toilet, a walk-in closet spacious enough to rival a boutique store, a built-in vanity, and a separate tub and shower for the ultimate relaxation.
Now, let’s journey back to the heart of the home. To the left of the foyer, you’ll discover two additional bedrooms. But brace yourself, because there’s more. A flexible room, as versatile as a chameleon in a vibrant rainbow, awaits your creative touch.
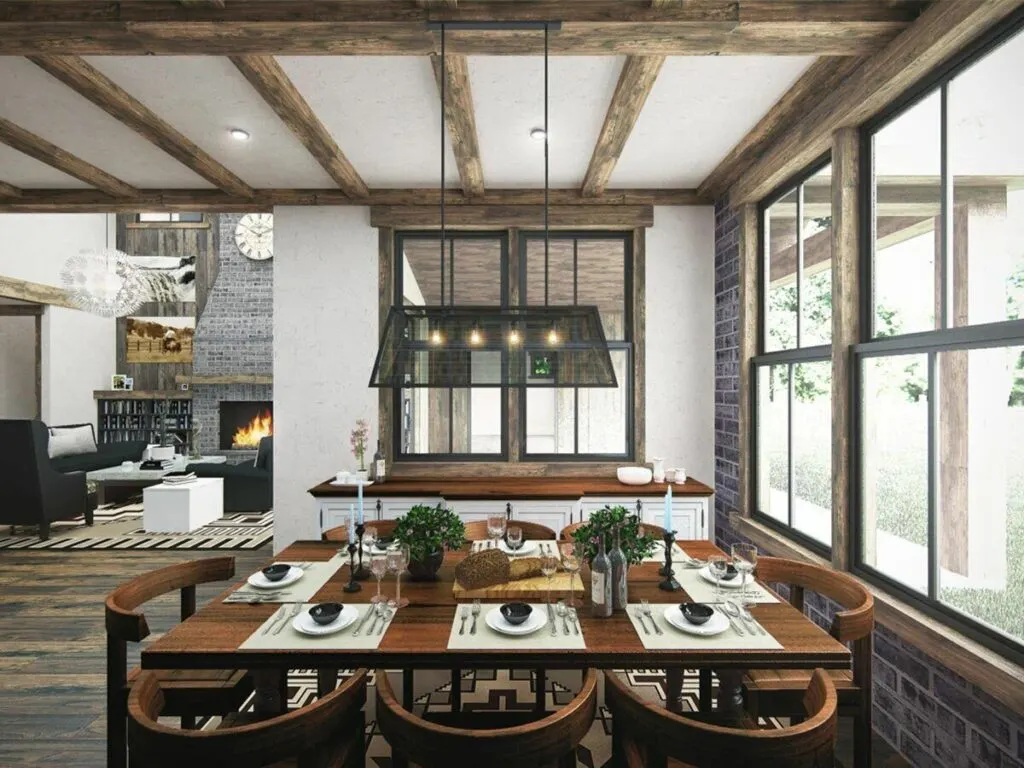
It can effortlessly transform into a fourth bedroom, a cozy den, an art studio, or even your own personal yoga retreat. The possibilities are endless.
And of course, we can’t forget to mention the 3-car garage. Big enough to house an entire fleet of suburban SUVs, it’s truly a car lover’s dream. But wait, it gets better! This garage comes equipped with doors on both ends, offering the convenience of a well-placed shortcut.
And just when you think we’ve covered it all, a mudroom large enough to accommodate all those muddy boots and a strategically positioned utility room connecting the house and the garage provide the perfect finishing touches.
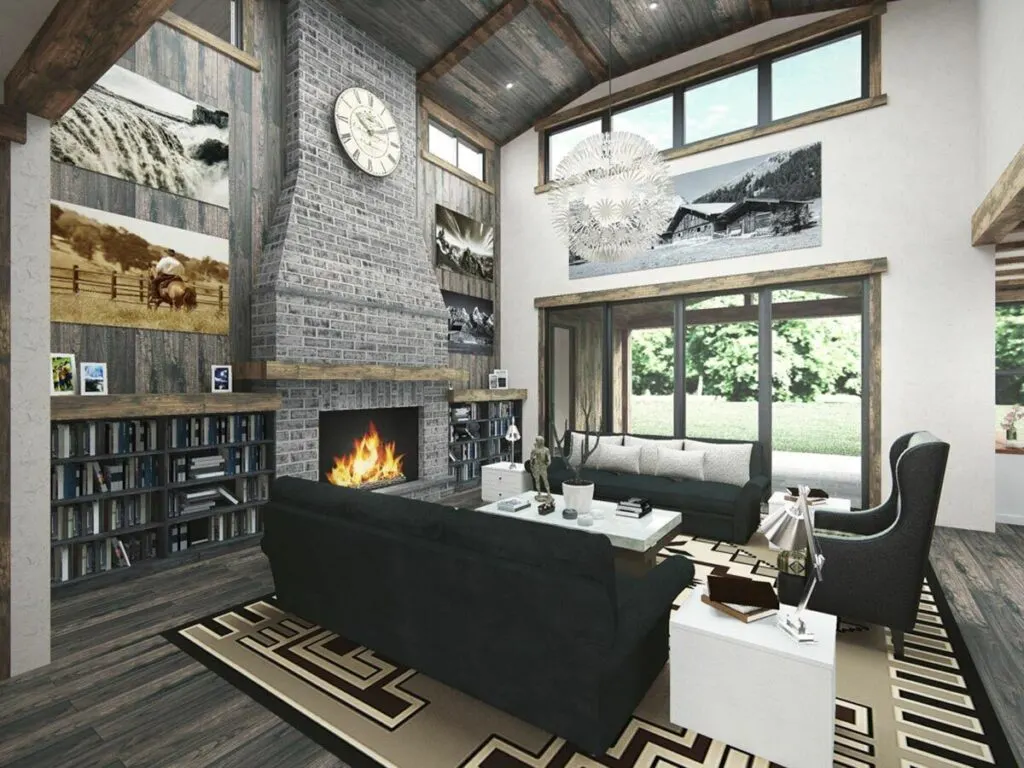
To summarize, this rustic modern farmhouse is the epitome of a dream home, wrapped in the timeless charm of shiplap. Every aspect of its design has been meticulously planned to offer you the utmost comfort, convenience, and a generous serving of style.
It’s a cozy haven where each day unfolds as a beautiful story. So step inside, make yourself at home, and prepare to be captivated. Trust us, once you’re here, you’ll never want to leave.

