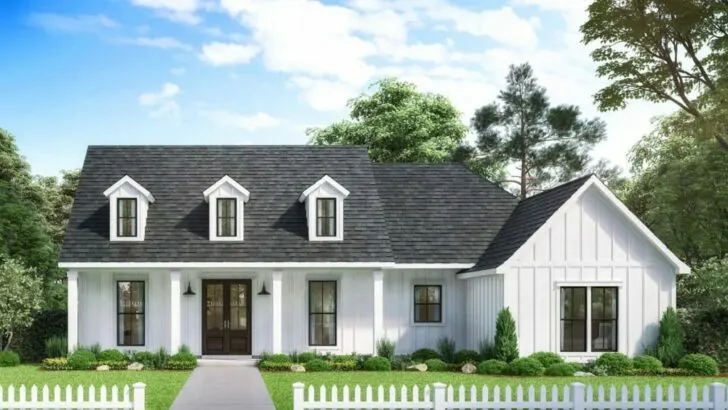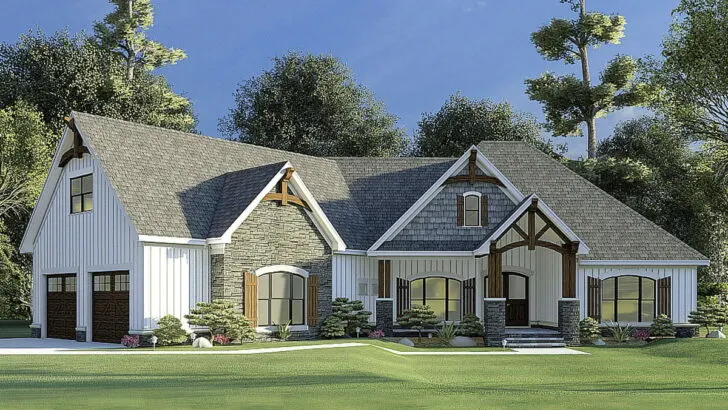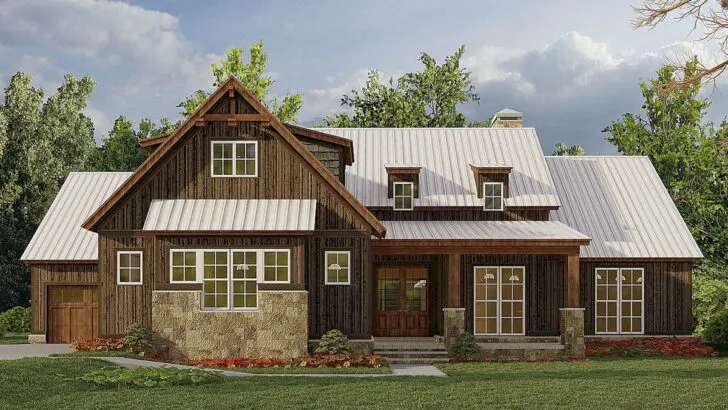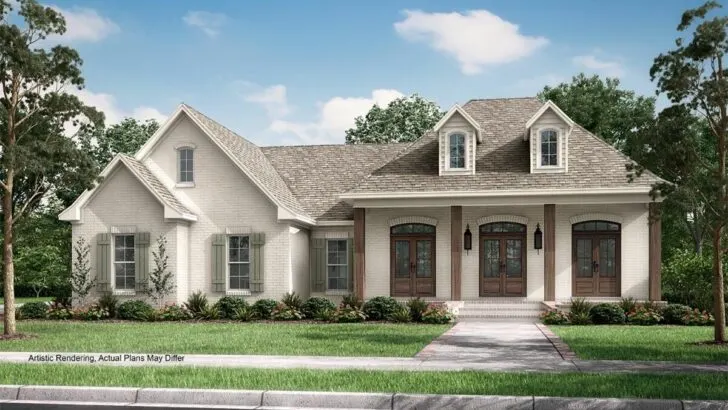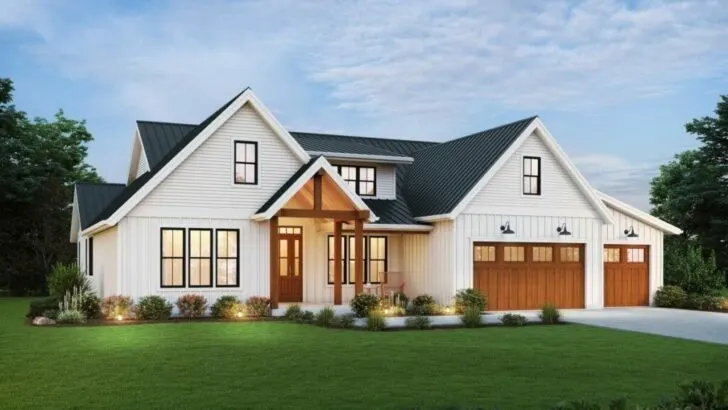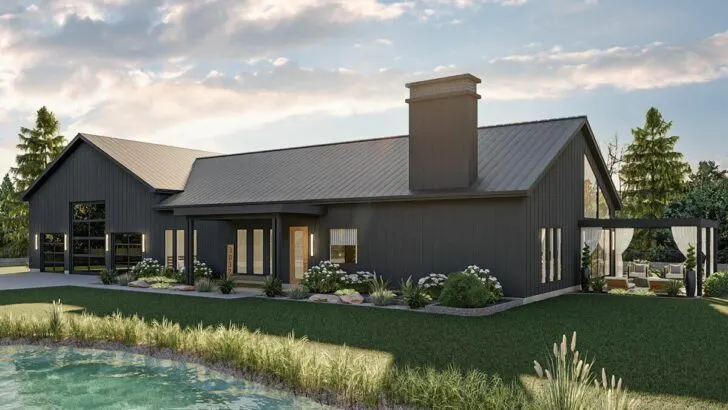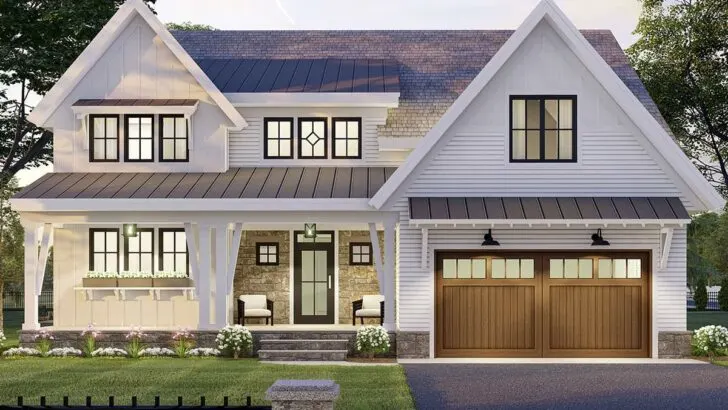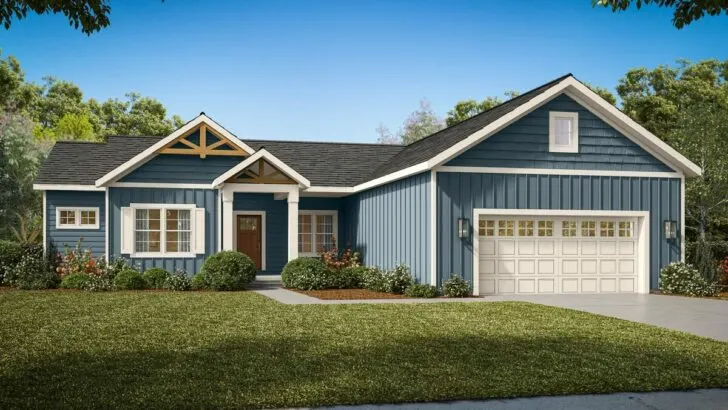
Specifications:
- 2,459 Sq Ft
- 3 – 4 Beds
- 2.5 – 4.5 Baths
- 1 Stories
- 3 Cars
Let’s dive into a conversation about that dream home you didn’t even know was missing from your life until right now.
Picture this: a robust, Craftsman-style dwelling that not only offers jaw-dropping views but is also decked out with all the contemporary comforts you could wish for.
Envision stepping into this 2,459 square foot masterpiece.
The first thing that hits you is its sprawling open-plan layout.
There’s something utterly captivating about a space that lets you cook, relax, and dance all in one expansive, breezy area, don’t you think?
Stay Tuned: Detailed Plan Video Awaits at the End of This Content!
Related House Plans






And here’s the kicker: the rear of this house is essentially a massive window onto the world.
Picture yourself with a cup of coffee in hand, morning light bathing your face, as you take in the stunning vistas—thanks to the cleverly designed stepping back of the exterior walls, you’re living in what feels like a panoramic view come to life.

Now, on to where the magic happens: the bedrooms.
The main floor alone houses three bedrooms, or two and an office, for those who’ve embraced the work-from-home era.

Craving more space?
The basement unveils limitless possibilities for bedrooms—be it for guests, a teenage retreat, or even a home gym.

The choice is entirely yours.
Related House Plans
The pièce de résistance is undoubtedly the master suite, boasting a direct link to the laundry room.

Sure, laundry might not be the highlight of your day, but imagine the ease—no more dragging baskets back and forth across your home.
It’s the little luxuries like this that make the mundane delightful.

Moreover, the master suite offers a quiet escape on one side of the home, allowing for tranquility even amidst a bustling house party.
It’s the best of both worlds: socializing without sacrificing your peace.

Stepping outside, the large covered deck demands attention.
It’s the ideal haven for soaking up the scenery or enjoying a fresh breeze, effortlessly extending your living space with its double doors that open out from the living room.

Picture the perfect backdrop for summer barbecues or elegant evening gatherings.
A word of caution for those in Fort Collins, CO, or its vicinity: this unique plan is not available within a 50-mile radius, adding an element of exclusivity to its charm.
So, there it is—a home that offers more than just a roof over your head.
It’s a place for growth, for families in search of the ideal residence, couples looking for a picturesque escape, or anyone who can appreciate a well-thought-out laundry setup.
If only it came with a feature to clean itself, we’d have hit the jackpot.
Here’s to finding the perfect home that brings a little extra joy into your everyday life.
Happy hunting!

