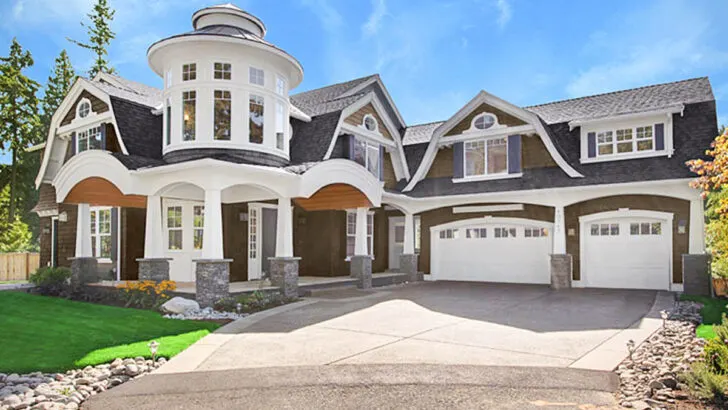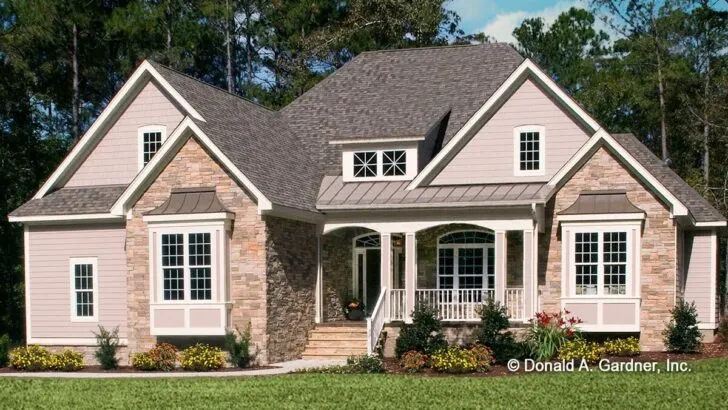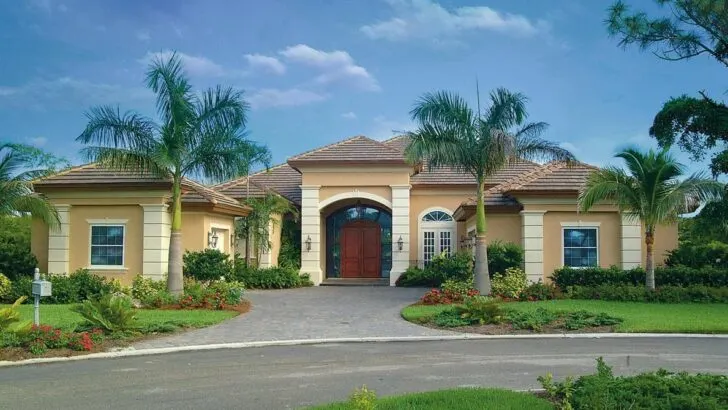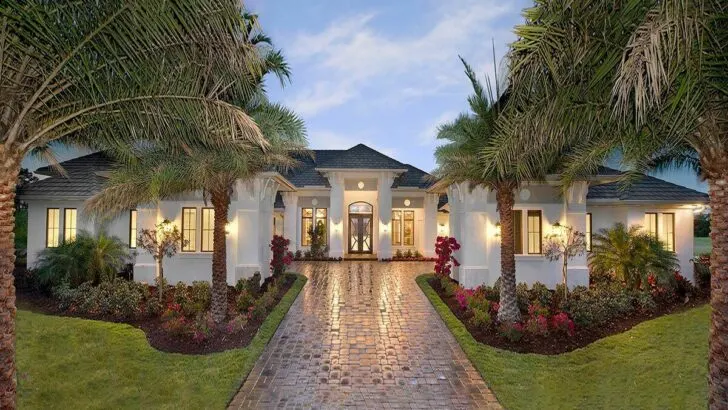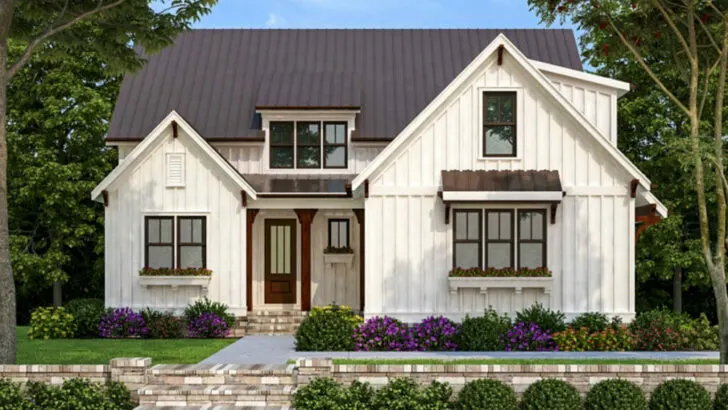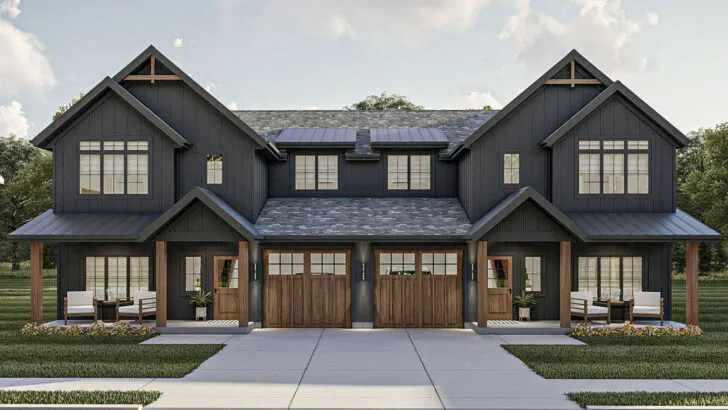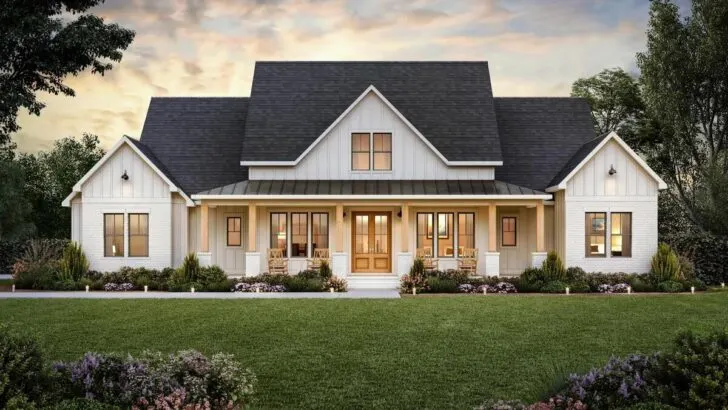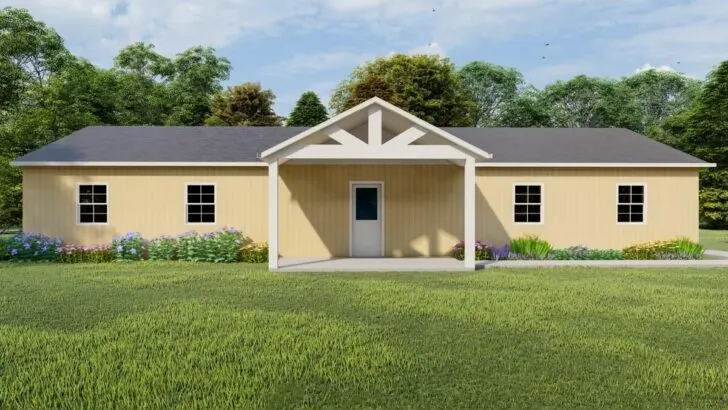
Plan Details:
- 2,411 Sq Ft
- 3-4 Beds
- 3 Baths
- 1 Stories
- 3 Cars
Knock, knock! Who’s there?
Imagine opening the door to your dream home. It’s no ordinary house, my friends.
Prepare yourself for a breathtaking tour of a truly remarkable one-level, hill country house plan that comes with a surprising secret: a safe room.
Now, before you start picturing James Bond and thrilling adventures, let me assure you that this isn’t a scene from a movie. However, the excitement is real, so let’s dive into this captivating visual journey together.
Related House Plans

As you approach the house, a magnificent open-gabled front porch greets you, reminiscent of the pages of a Southern Living magazine. Imagine yourself relaxing on a rocking chair, sipping sweet tea, and exchanging friendly waves with the neighbors.
It’s a scene fit for royalty. But brace yourself, because the real magic begins as you step inside.
Prepare to be enchanted as the house unveils itself, unfolding like a delightful mystery novel. The clean sightlines offer glimpses into an open living space that will leave you in awe.
Here’s the exciting part: the living space features stunning exposed ceiling beams, exuding the confidence of a supermodel walking down the runway, and a corner fireplace that beckons you to gather ’round for warmth and engaging conversations.
Related House Plans

But wait, there’s more to discover! Glide into the spacious kitchen, where your inner Masterchef can come to life. With a generously sized pantry, a multi-purpose island that practically begs for a beautifully arranged cheese platter, and a cozy breakfast nook, this kitchen is a foodie’s dream come true.
And here’s a brilliant detail: the kitchen is conveniently located next to the laundry room. So, while you’re simmering a delectable bolognese sauce, you can also take care of your laundry chores. Talk about efficiency!
Now, let’s venture into the master bedroom, shall we? On your way, you’ll find a full bath and a study, providing the perfect settings for a relaxing bubble bath or a moment of inspiration to pen your next novella before retiring for the night.
As you step inside the master chamber, prepare to be captivated by French doors that open to a back patio, inviting you to indulge in stargazing or simply escape the occasional hustle and bustle of a busy household.

And oh, the ensuite! It’s more than just a bathroom; it’s your very own private spa. Imagine a walk-in shower that envelops you in relaxation, a luxurious whirlpool tub that tempts you to soak away your cares, and a closet so spacious it would make even Carrie Bradshaw green with envy.
But let’s not overlook the two additional bedrooms. They’re perfect for the kids, visiting relatives, or simply creating that much-needed personal sanctuary. These rooms share a Jack-and-Jill bathroom, making morning routines or nighttime rituals a breeze. And now, my friends, it’s time for the grand finale.
Tucked away discreetly in one of the walk-in closets lies the entrance to the safe room. Picture this: a sudden storm approaches, or perhaps you need a hideout from a surprise party you accidentally stumbled upon.
In a flash, you can slip into this safe room, just like a superhero changing in a phone booth. And just like that, you’re safe, snug, and ready to face any challenge life throws your way.

So, my dear friends, that concludes our tour of this extraordinary 2,411 square foot, 3-4 bedroom, 3 bath, one-level hill country house plan.
With enough room for three cars, an open living space that seems straight out of your meticulously curated Pinterest boards, and a secret safe room that adds a touch of intrigue, this home is like stepping into your very own Choose-Your-Own-Adventure book.
It’s a page-turner that promises a lifetime of excitement and comfort.

