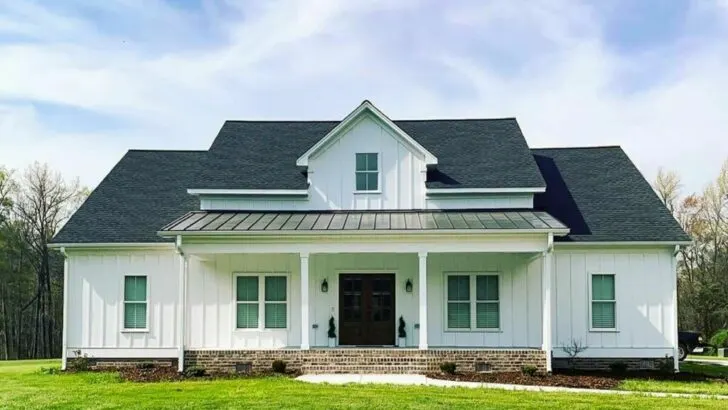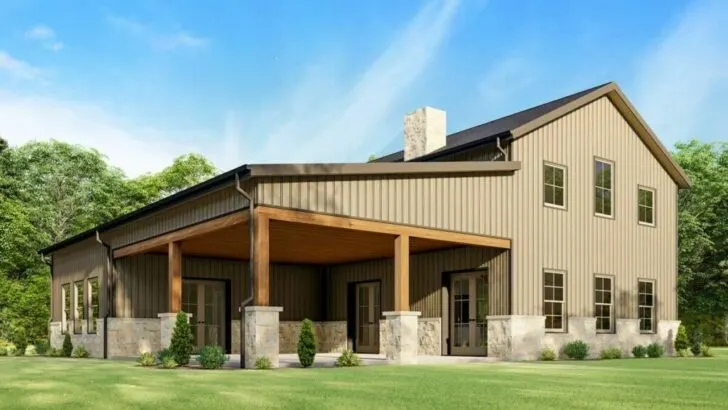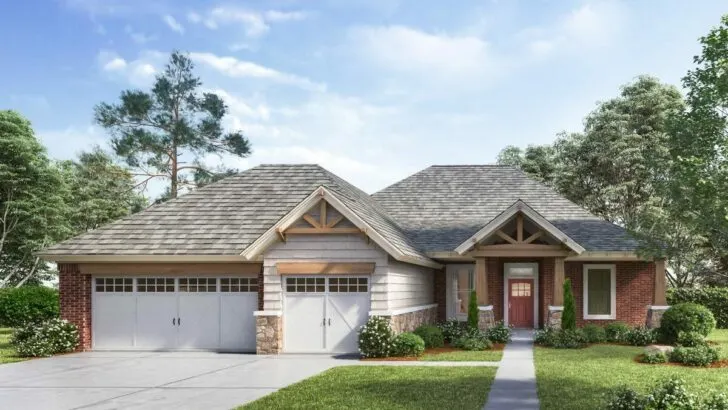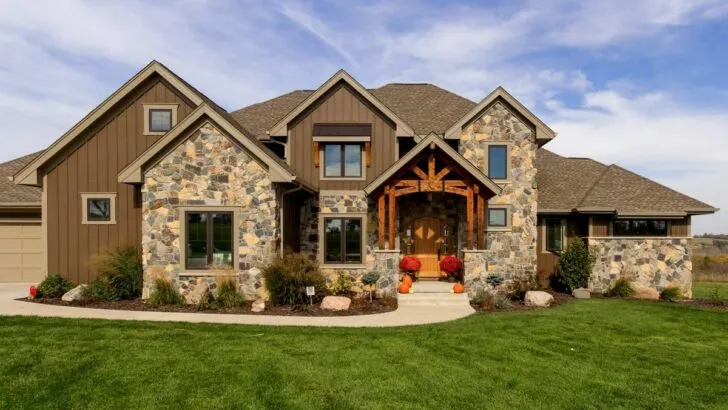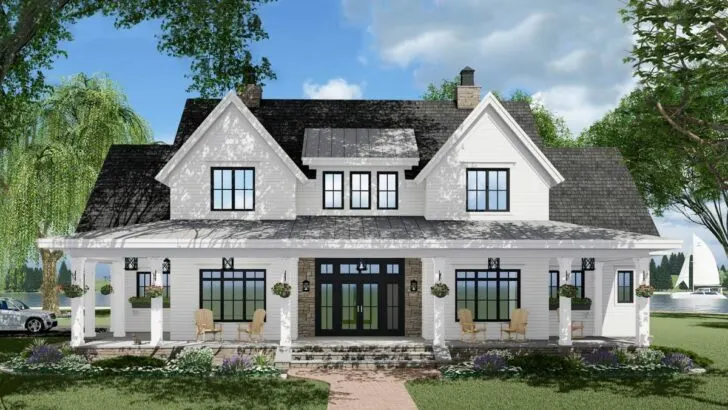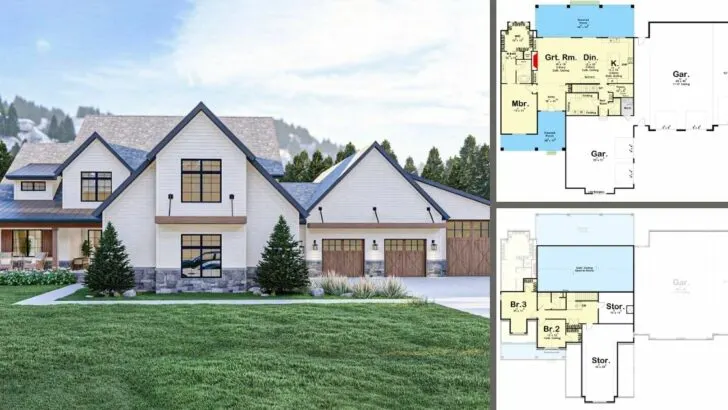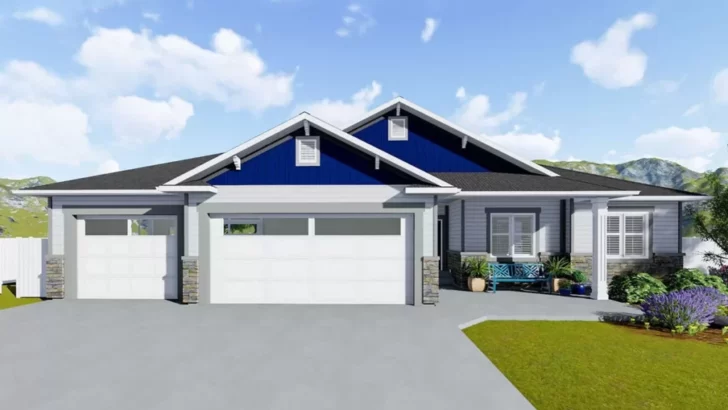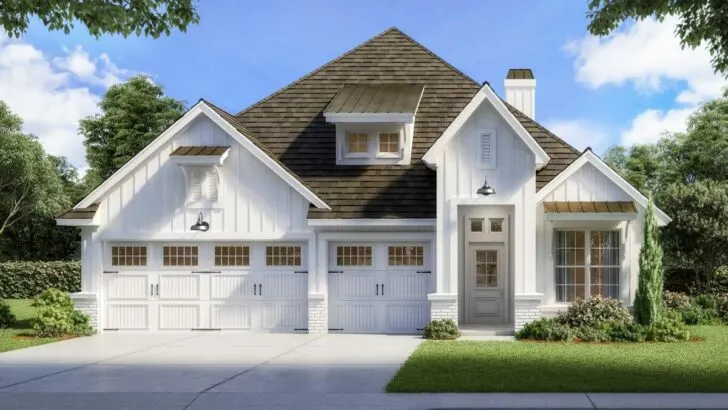
Specifications:
- 2,291 Sq Ft
- 3 Beds
- 2.5 Baths
- 1 Stories
- 2 Cars
Imagine stepping into a world where modern elegance meets rustic charm, all wrapped up in a cozy, welcoming package.
Today, I’m thrilled to guide you through a picturesque modern farmhouse that’s not just a house, but a celebration of style, comfort, and personality, all within a delightful 2300 square feet space.
Picture this: As you approach, the first thing that strikes you is its striking symmetry.
It’s a visual treat with a touch of geometric precision that would impress even the most exacting math teacher.
This isn’t just another house on the block; it’s a statement of style.
The twin gables flanking the welcoming 6-foot-deep porch are a respectful nod to the classic farmhouse design, but with a twist that’s undeniably today.
Related House Plans
And those French doors!
Centered under an ornamental gabled dormer, they add a touch of elegance and flair.
It’s like the house is smiling at you.
The board and batten siding is the perfect finishing touch, giving the house an allure that’s impossible to ignore.


Step inside through those enchanting French doors, and you’re greeted by a foyer that’s just a teaser for the wonders within.
It’s like the opening scene of a great movie, setting the stage for something extraordinary.
The family room is where the magic truly unfolds.
Related House Plans
Imagine a cozy fireplace, surrounded by built-ins that are a book lover’s dream, and views that stretch out to the rear porch.
And speaking of the porch, there’s another fireplace there because, well, why not?
The kitchen is a chef’s paradise.
A spacious walk-in pantry hides your culinary secrets, while the large prep island is perfect for those spontaneous cooking sessions.
The adjacent formal dining room is ready to host your gastronomic adventures.
And for those who love grilling, a dedicated porch just steps away makes summer dinners an event to look forward to.
The master bedroom, secluded on one side of the house, is a sanctuary of peace.
With vaulted ceilings and a luxurious bathroom complete with a walk-in closet, it’s a retreat within a retreat.
The separate tub and shower offer a slice of everyday indulgence.

Across the house, two additional bedrooms share a Jack and Jill bath, ideal for family or guests.
And then there’s the cherry on top: a versatile bonus room upstairs.
Whether you need an extra bedroom, a home office, or a playroom, this space adds an extra 603 square feet for you to tailor as you wish.
Outside, a practical carport accommodates two vehicles, and a separate storage area is a haven for gardeners and DIY enthusiasts.
It’s a blend of utility and aesthetics that’s hard to find.
This modern farmhouse is more than just a home; it’s a blend of tradition and modernity, a place that makes every day feel a touch more special.
It’s a dream wrapped in 2300 square feet of charm and functionality.
Welcome to your new home!

