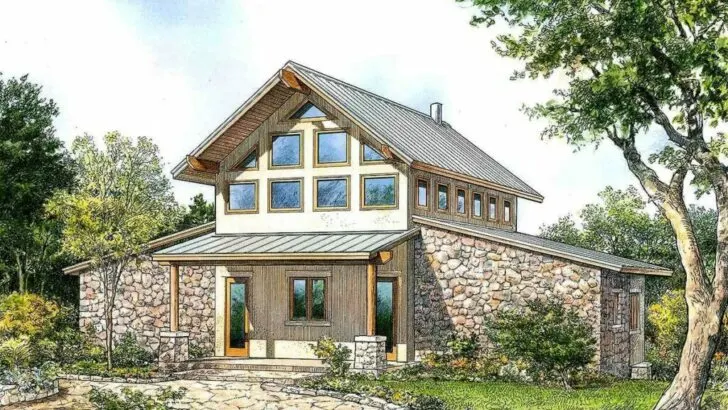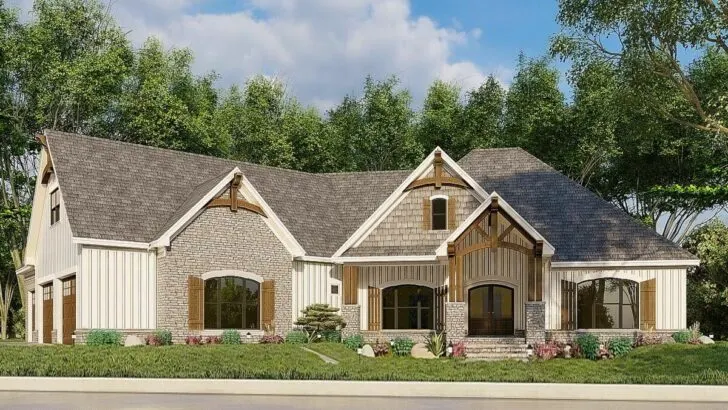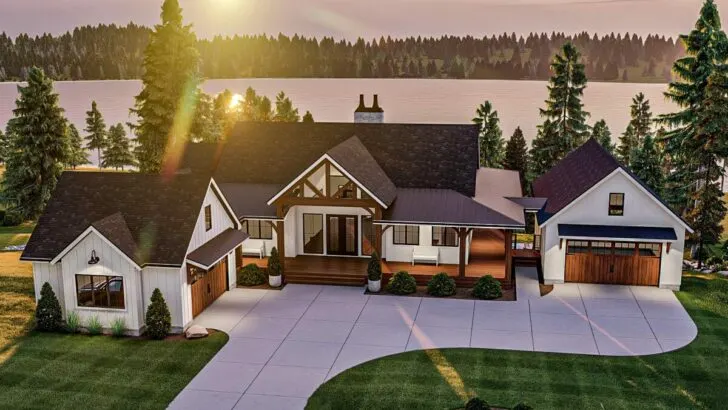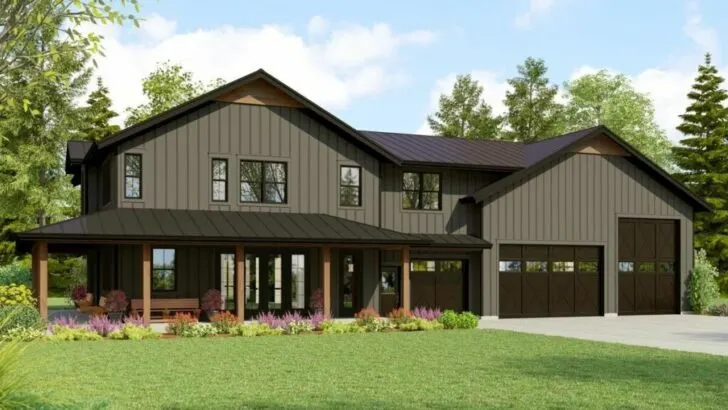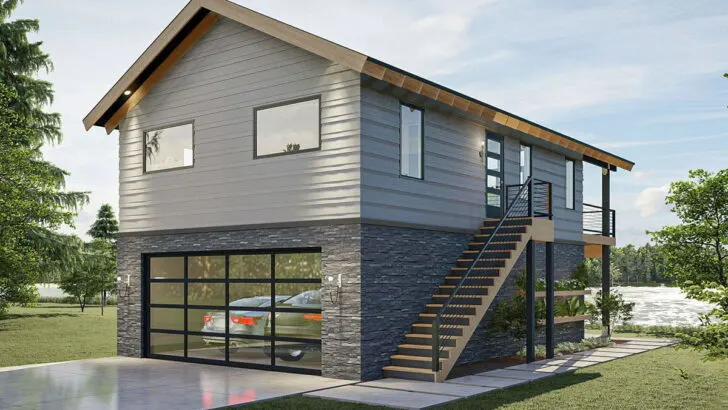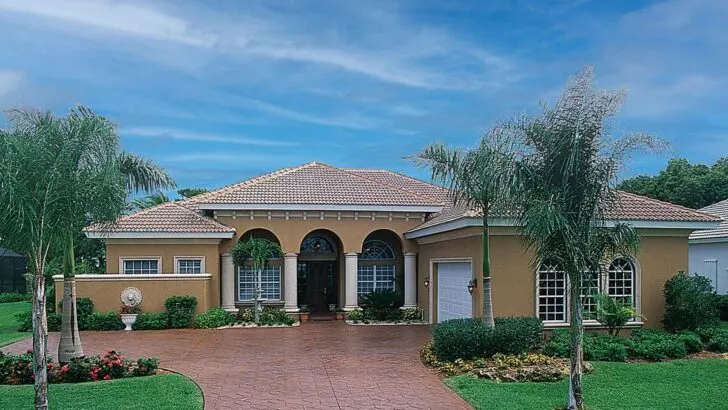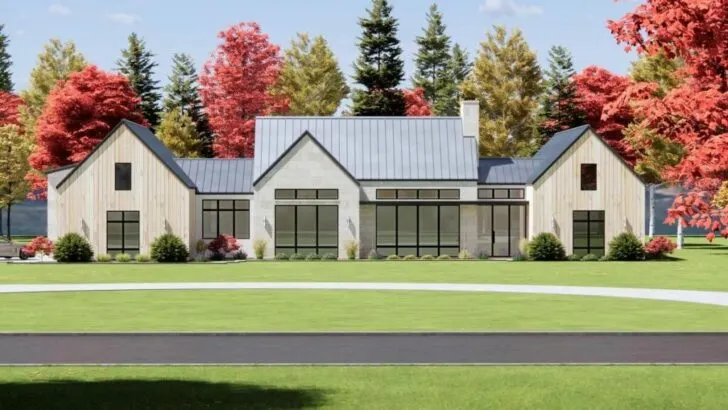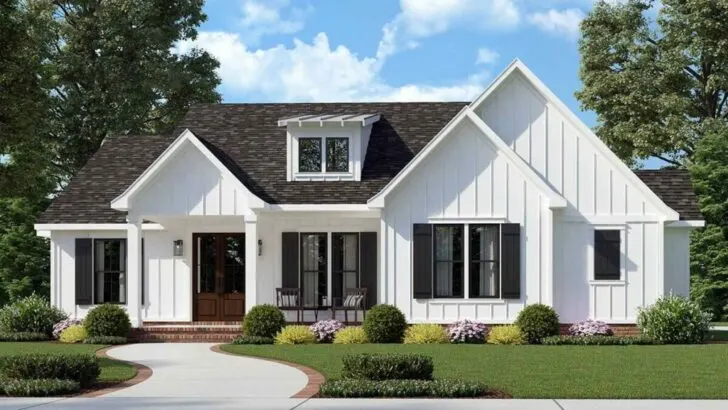
Specifications:
- 1,704 Sq Ft
- 2 – 3 Beds
- 2.5 Baths
- 1 Stories
- 2 Cars
Welcome to the enchanting world of the modern farmhouse – a delightful blend of rustic charm and today’s conveniences, wrapped up in a style that perfectly captures the essence of “country chic meets digital age.”
Let’s take a leisurely stroll through a specially designed modern farmhouse that masterfully melds old-world allure with a dash of contemporary zest.
Imagine a home that spans 1,704 square feet of pure domestic joy.
This abode is a chameleon, effortlessly adapting to your lifestyle, whether you’re a dynamic duo or a snug trio.
It boasts 2-3 bedrooms, 2.5 bathrooms, and the charm of a single-story layout, each corner telling its own unique story.
From the get-go, this house makes a statement.
Related House Plans










It sports a classic board and batten exterior, crowned by a whimsical decorative window perched above the front porch.
It’s as if the house itself is extending a warm, inviting wink, beckoning you inside.
The covered porch?
It’s the quintessential spot for sipping lemonade on a sun-drenched afternoon or sharing a laugh with your friendly mail carrier.
Upon entering, you’re immediately struck by the heart of the home – the vaulted great room.
Dominated by a cozy corner hearth, begging for a cherished family photo, this room redefines the word ‘great’.
Its lofty ceilings are perfect for your indoor acrobatics, while the transom-laden windows offer a view of the rear porch, practically begging for a summer barbecue.
Related House Plans
Adjacent to the dining area, this porch is poised to be the backdrop of many a cherished memory.

Now, to the kitchen – a realm of culinary trials and triumphs.
At its center lies a farmhouse-style sink, strategically placed in the kitchen island.
It’s perfect for everything from rinsing vegetables to cleverly concealing those last-minute dish piles when surprise guests drop by.
The snack bar seating across is perfect for quick meals or amiably critiquing your significant other’s culinary prowess.
The master suite is a haven of tranquility.
Picture a vaulted bedroom where you can ponder the great mysteries of life, surrounded by the comfort of a spacious walk-in closet and a five-fixture bath that offers a private concert hall for your shower serenades.
Conveniently close is the laundry room, because let’s face it – no one enjoys a marathon laundry session.

On the opposite wing lies another full bedroom suite.
Need a home office, den, or even a third bedroom?
There’s a flexible space with inviting French doors that seems to say, “Make me your own.”
Ever dreamt of a bonus room above the garage?
It’s like your own personal hideaway, minus the secrecy but full of practical uses.
For the car enthusiasts, there’s an option to shift the garage doors from the side to the front, making every arrival a grand affair.
These optional upgrades are the cherries on top of this delightful home – not essential, but oh so satisfying.

This modern farmhouse is more than just walls and windows; it’s a living, breathing character in your life’s narrative.
It’s a canvas for laughter, love, and maybe a little mischief.
Imagine hosting lively game nights in the great room, flipping pancakes (and occasionally burning them) in the kitchen, or belting out tunes in the shower.
This house is ready to become not just a place of residence, but a cherished member of your family.
So, there it is – a home that’s more than mere blueprints and building materials.
It’s a canvas awaiting the colorful strokes of your life’s adventures.
Now, if it only came with a green thumb guide for those pesky houseplants, it would indeed be the epitome of perfection!

