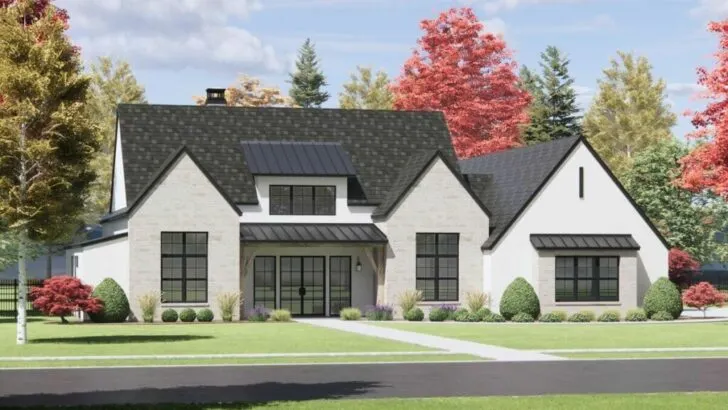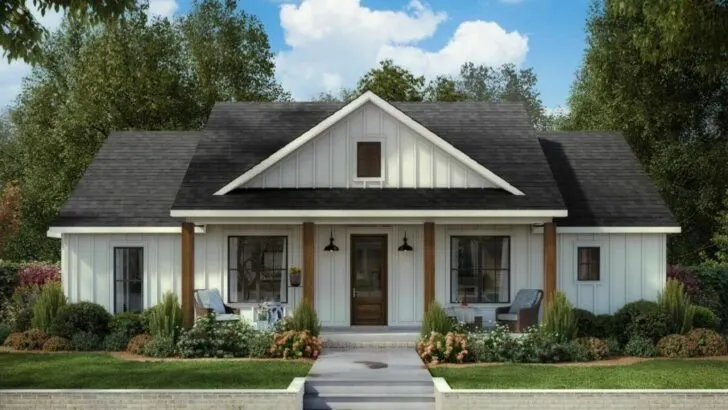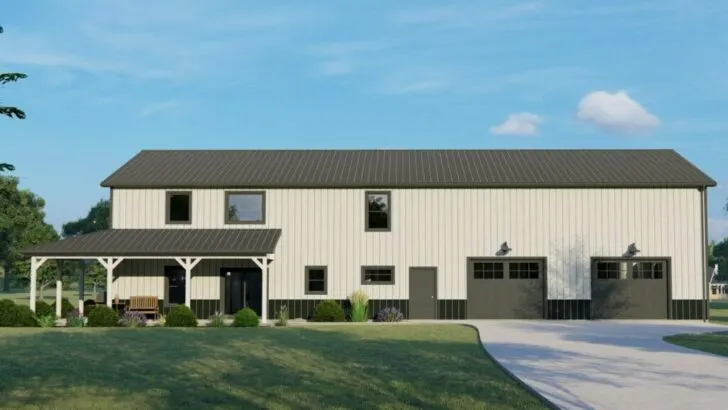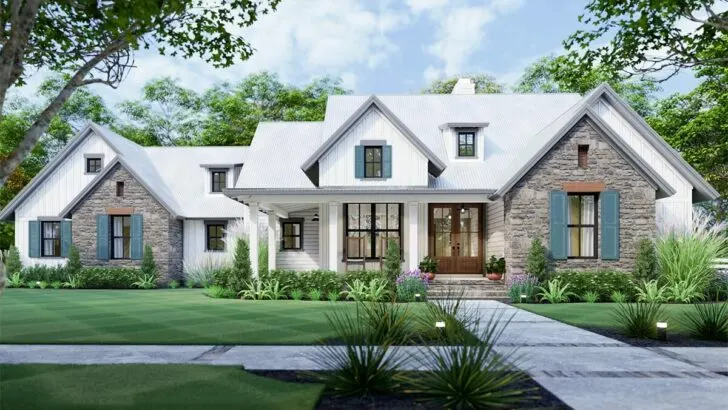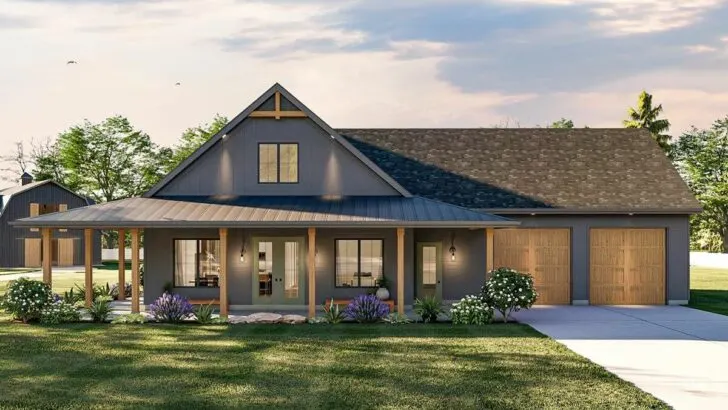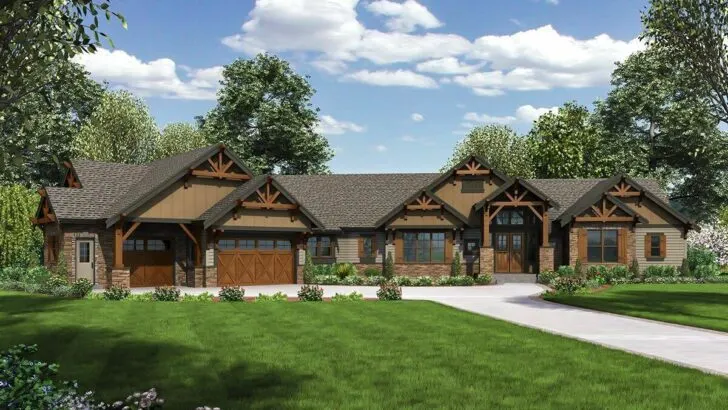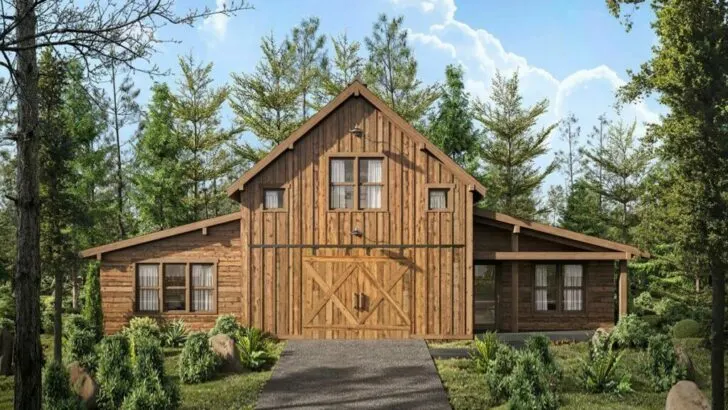
Plan Details:
- 1,856 Sq Ft
- 2 – 4 Beds
- 2.5 – 3.5 Baths
- 1 Stories
- 2 Cars
Have you ever let your mind wander to the soothing shores of a lake, where the gentle waves serenade you, birds harmonize their songs, and the scent of fresh pine envelops you? If you have, then welcome to the captivating world of this stunning lakeside house, a dream brought to life.
Let’s embark on a journey into this enchanting abode, but I promise, we won’t just be talking about the lake, though that’s undeniably alluring in itself.
Stay Tuned: Detailed Plan Video Awaits at the End of This Content!
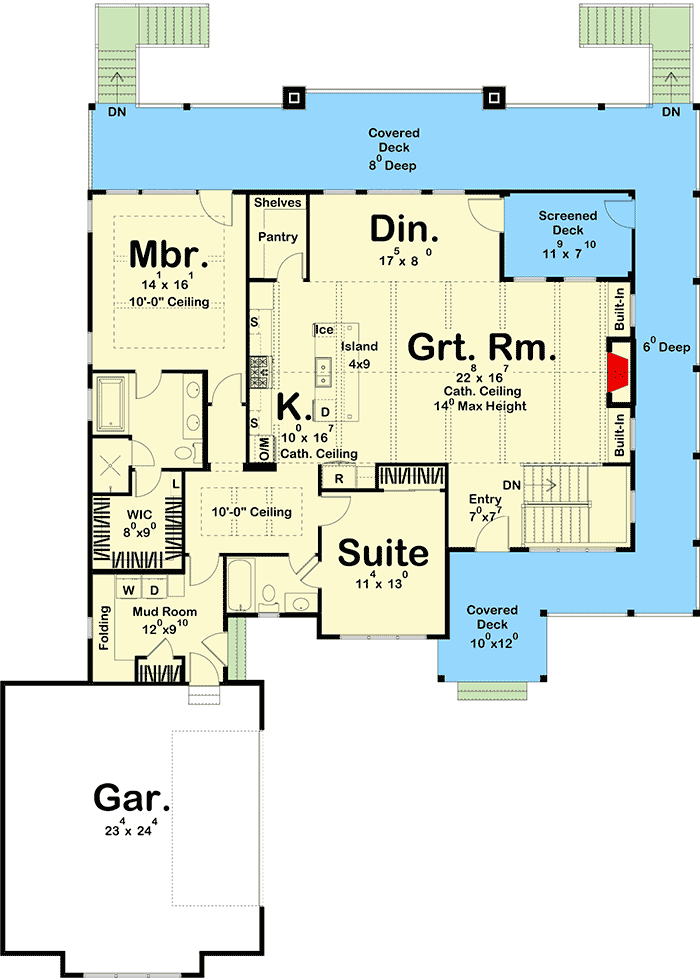
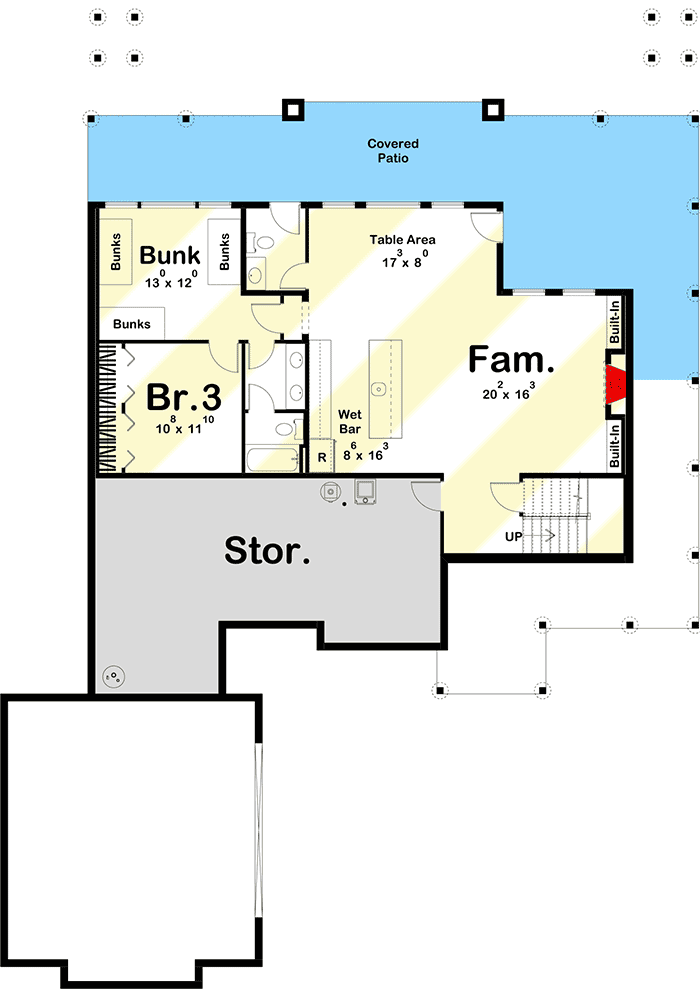
First impressions, as they say, can make or break a moment. The exterior of this lake house is akin to that charismatic guest who enters a party, instantly turning heads and evoking whispers of admiration.
Related House Plans
Modern farmhouse aesthetics imbue it with rustic charm, a tapestry of design details that draws you in: board and batten siding, striking the perfect balance between timeless and contemporary, wooden beams that offer a tactile connection to nature, and wood accent siding that adds character and warmth.
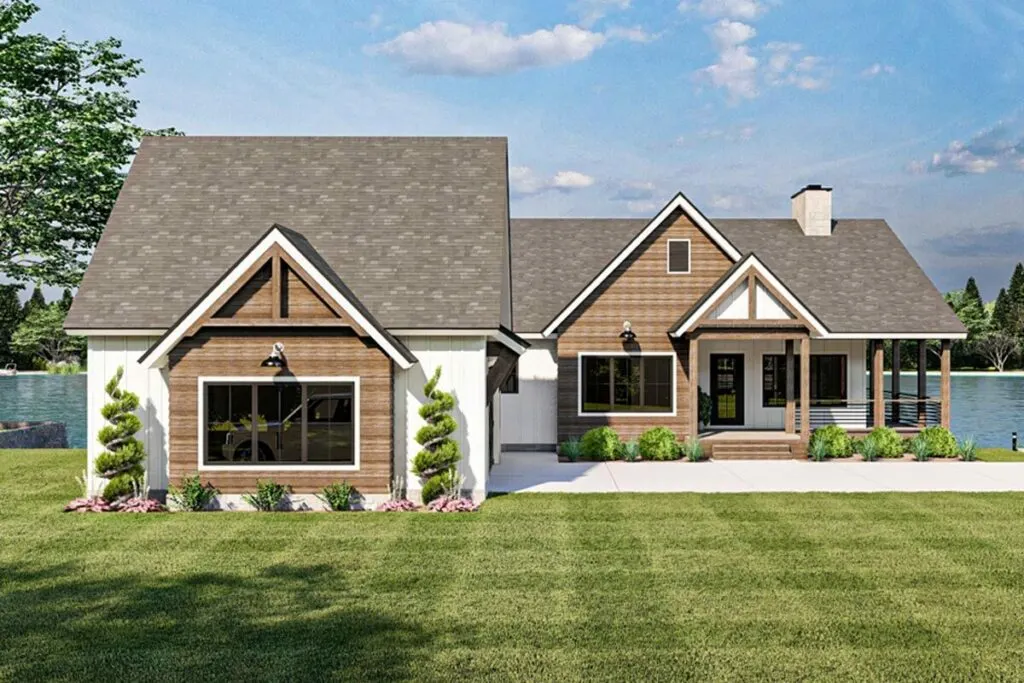
It’s akin to the Joanna Gaines of house exteriors, and who can resist the charisma of that celebrated designer?
Speaking of first impressions, let’s shift our focus to the courtyard garage—a space designed not just for parking cars but for storing memories.
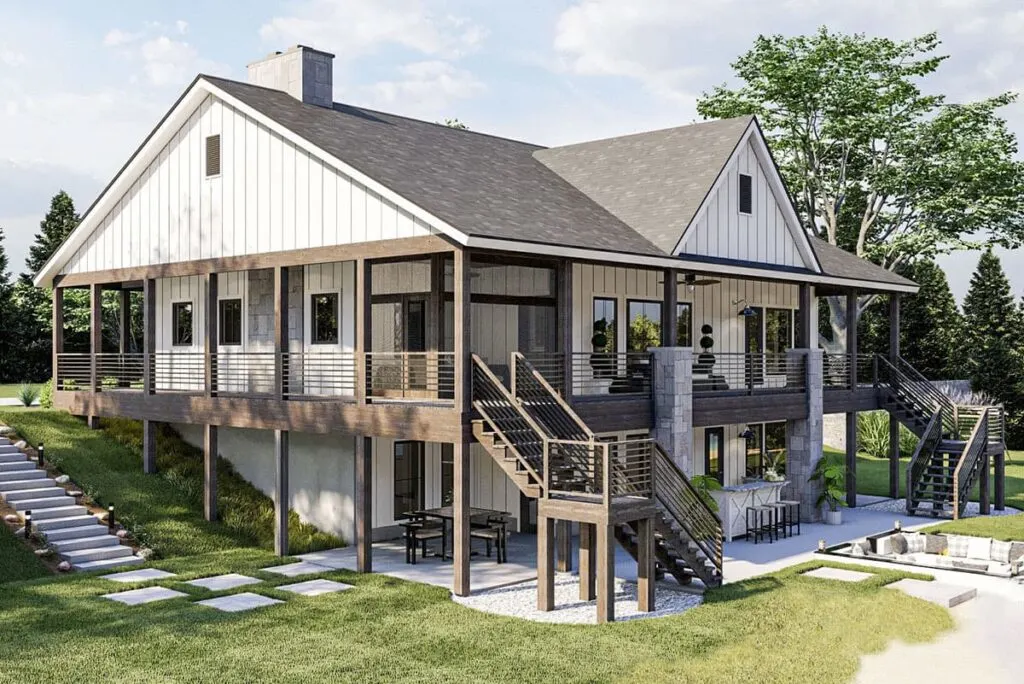
There’s room for two vehicles and some additional storage for all those quirky pool floats, like the beloved flamingo drink holders, which are essential for your lakefront parties.
As an added bonus, you won’t find yourself engaged in the perilous dance of scraping your car’s side mirror against the unforgiving garage walls. We’ve all been there, haven’t we?
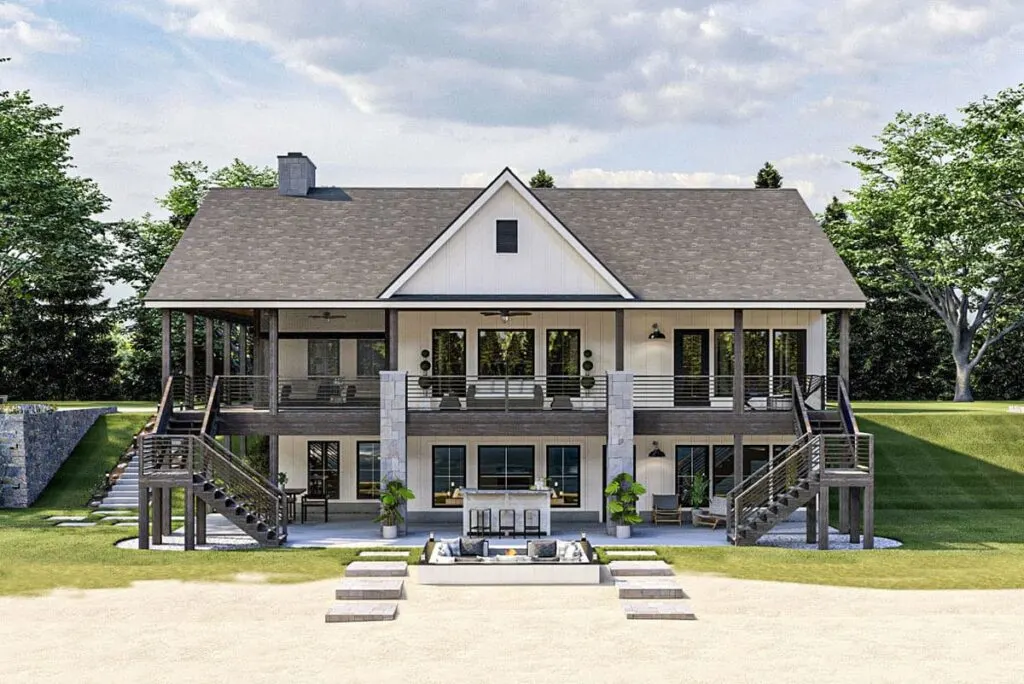
Step inside, and you’ll be welcomed into a spacious great room adorned with a fireplace and a cathedral ceiling, a testament to the philosophy that bigger is better.
It’s akin to witnessing a living room undergo a remarkable makeover, an Instagram-worthy setting where you can envision yourself sharing hearty laughter with friends, sipping wine, and reveling in the cozy embrace of a crackling fire. It’s a scene that epitomizes bliss.
Related House Plans
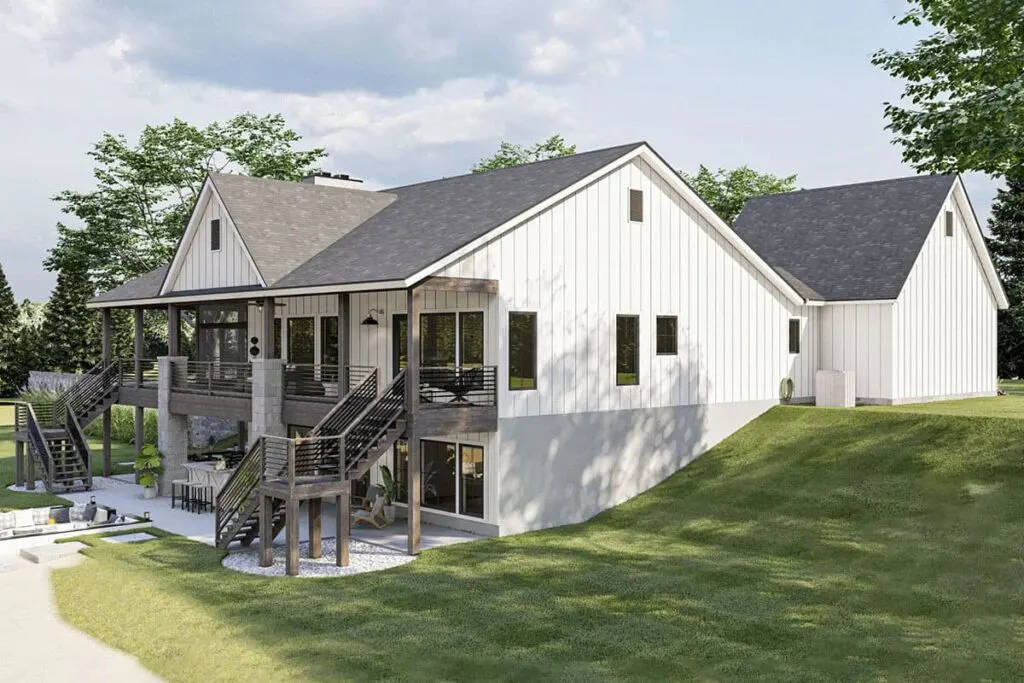
Now, let’s pivot to the kitchen, which isn’t just any ordinary kitchen; it’s the kind that inspires dreams of whipping up fluffy pancakes on a lazy Sunday morning or crafting gourmet masterpieces for a glamorous dinner party.
With a generously sized walk-in pantry—a sanctuary for tidiness—and an expansive island equipped with a snack bar, this kitchen grants you the canvas to unleash your inner MasterChef.
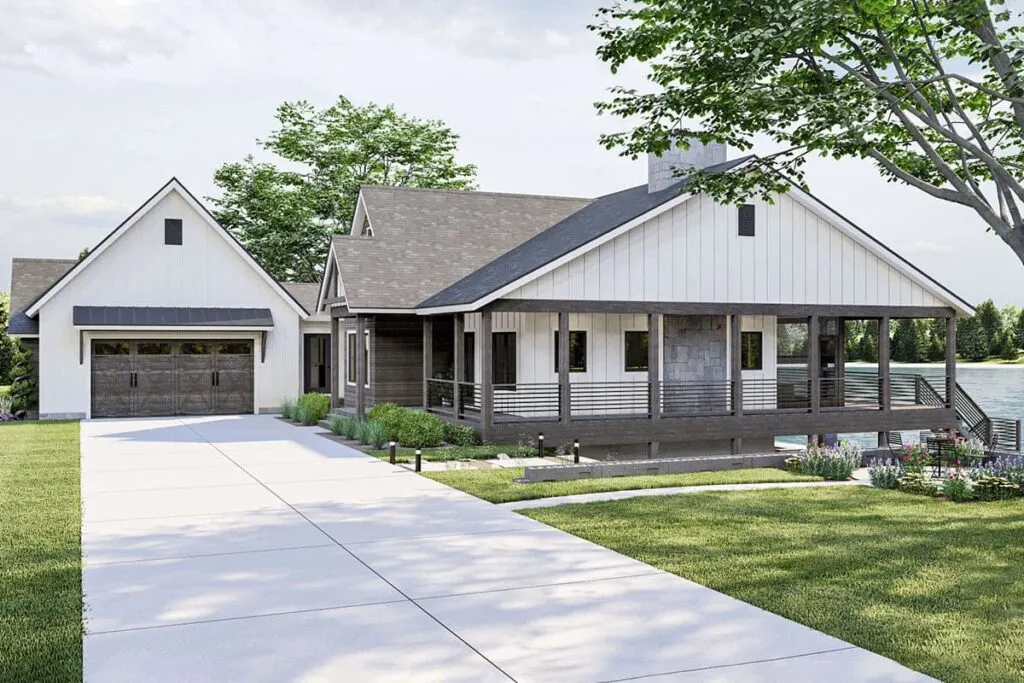
Adjacent to the kitchen, a suite awaits, complete with its private bathroom—a welcoming haven for guests or perhaps a moody teenager.
However, the pièce de résistance lies hidden just behind the kitchen—the master suite. This is the epitome of luxury living.
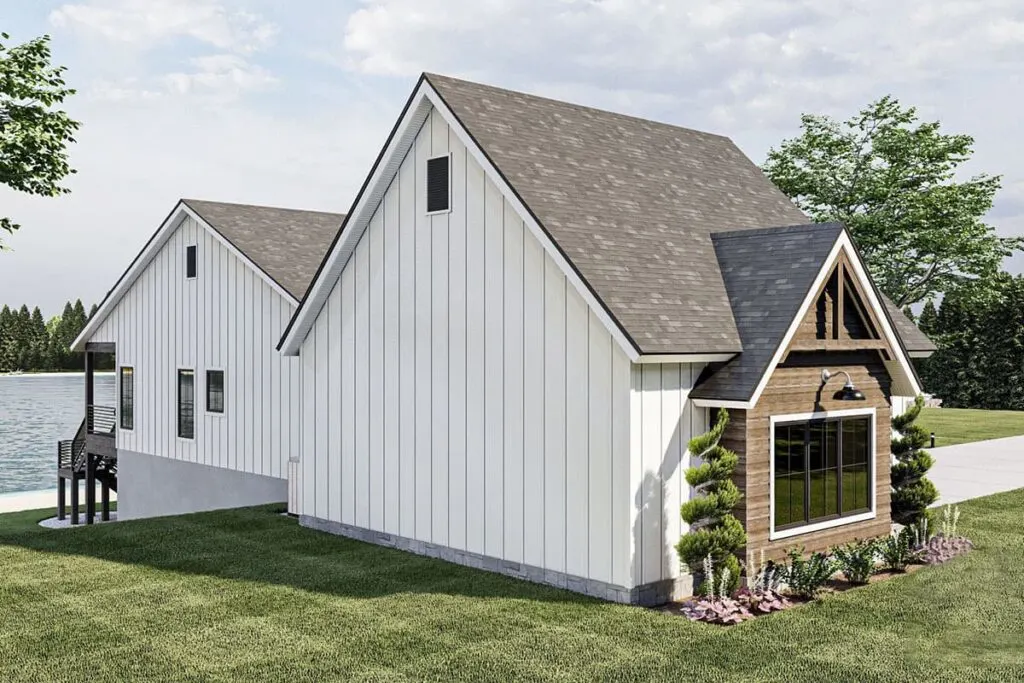
Dual vanities, because, let’s face it, we all deserve our own space. A soothing soaking tub for those nights when a spa experience beckons.
A walk-in shower that envelops you in cascading serenity. And a closet so vast that you might just embark on an adventure to find your favorite pair of shoes, a sight that would make even Carrie Bradshaw envious.
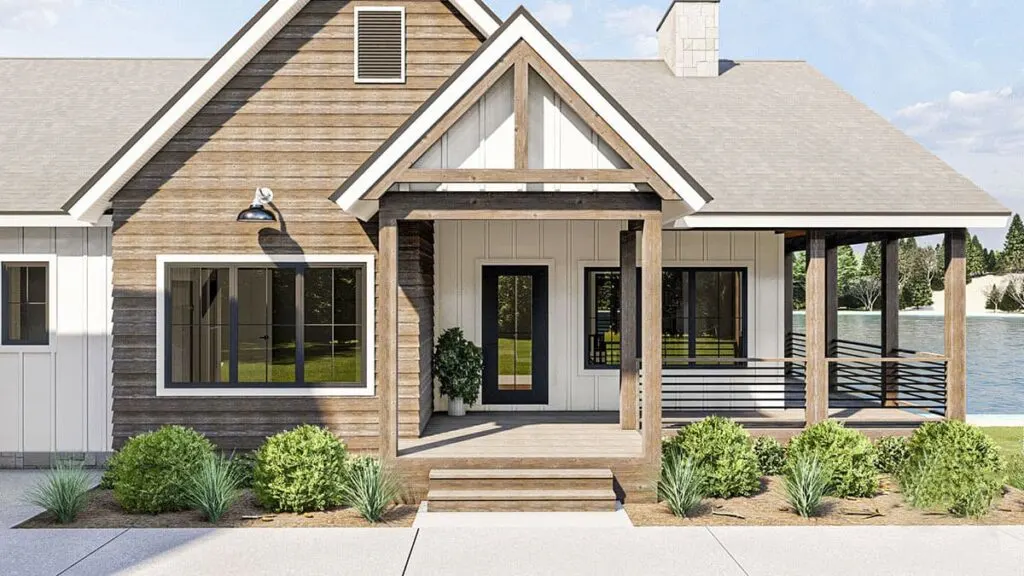
For those who crave more—because, honestly, who doesn’t?—there’s the option of an elegantly finished basement. But let’s be clear, this isn’t your grandmother’s basement; this is 1,032 square feet of pure awesomeness.
A wet bar? Check. A table area for those epic board game nights? Double check. Two additional bedrooms? Absolutely.
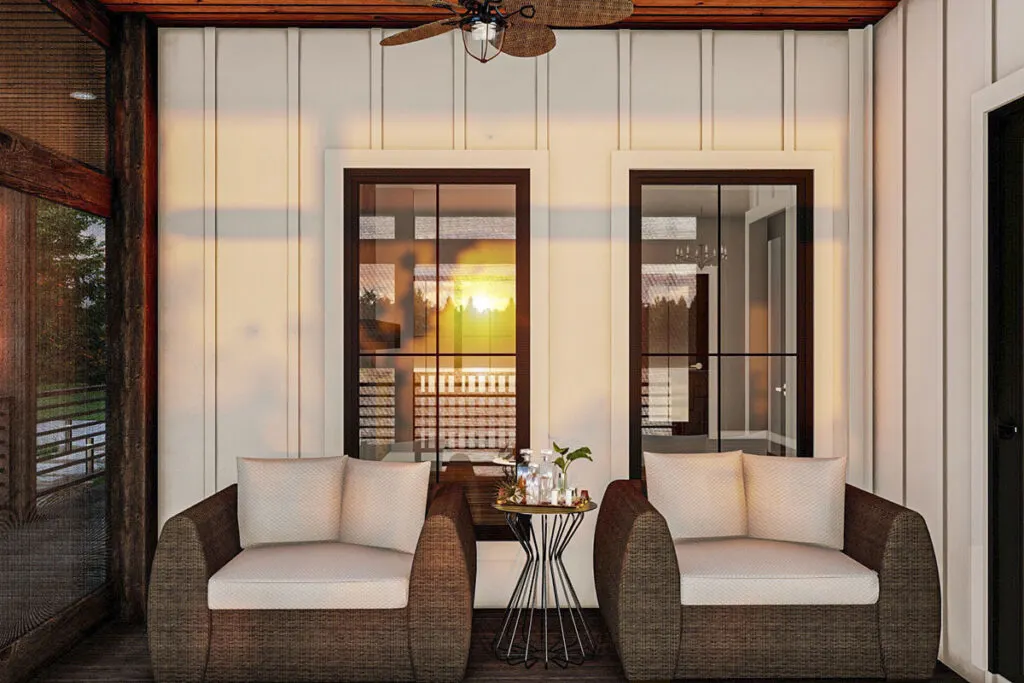
An extra family room, perfect for indulging in movie marathons? Of course. And the pièce de résistance within this pièce de résistance?
A bathroom with outdoor access, a stroke of genius that allows you to rinse off those invigorating lake vibes before stepping indoors.
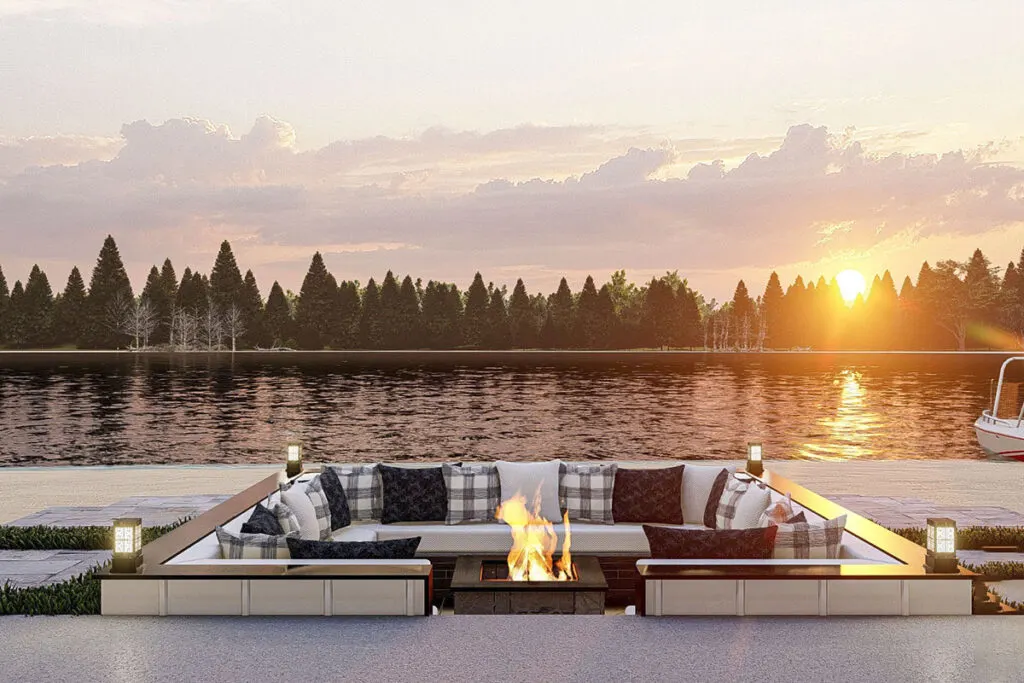
In essence, this isn’t just a house; it’s an experience, a lifestyle. It’s a place where memories are crafted, laughter echoes through the rooms, relaxation takes center stage, and the innate beauty of nature beckons you from every window.
So, if your heart yearns for the serenity of lakeside living, this lake house plan is your golden ticket. And as you ponder this dreamy abode, know that I’ll be right there with you, daydreaming about that colossal walk-in closet, a testament to the extravagant life that awaits within these walls.


