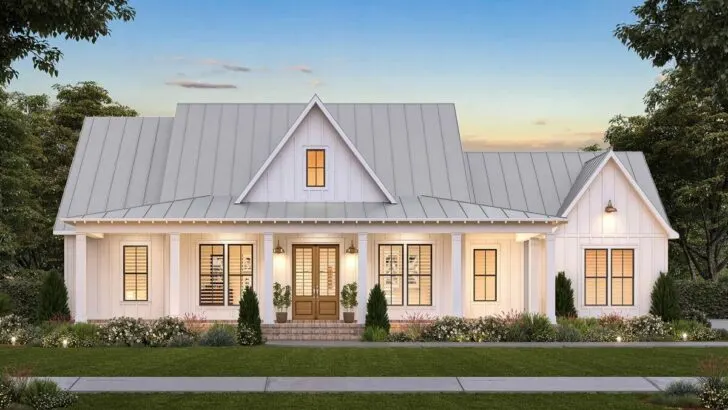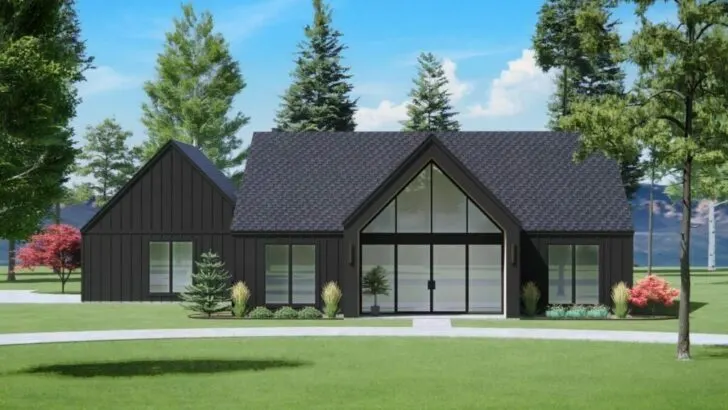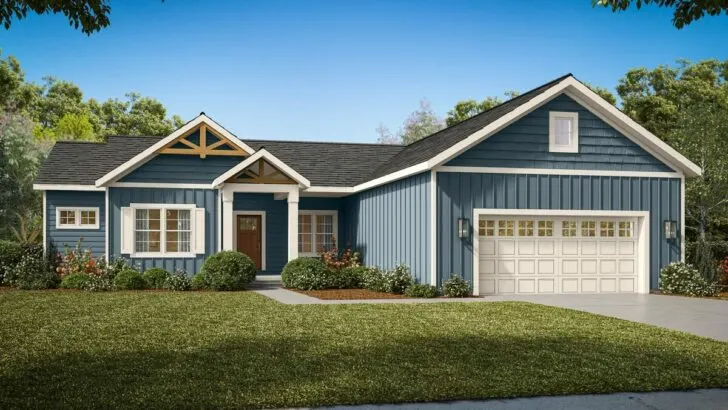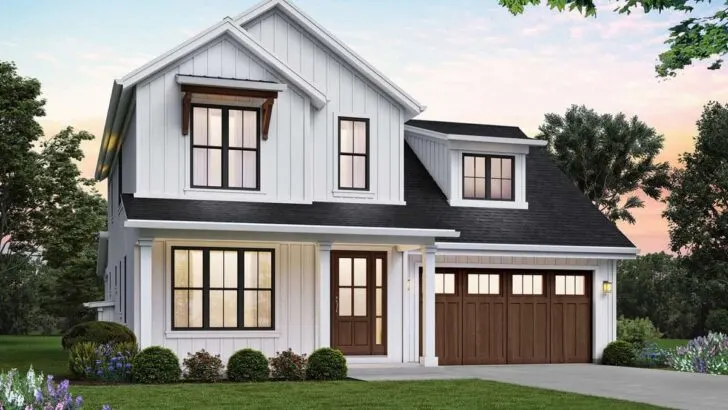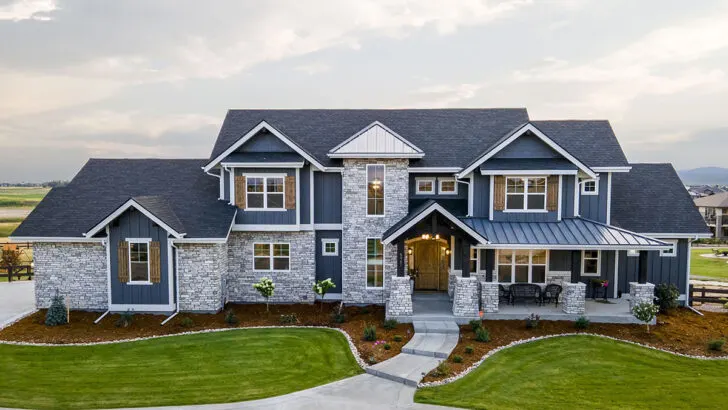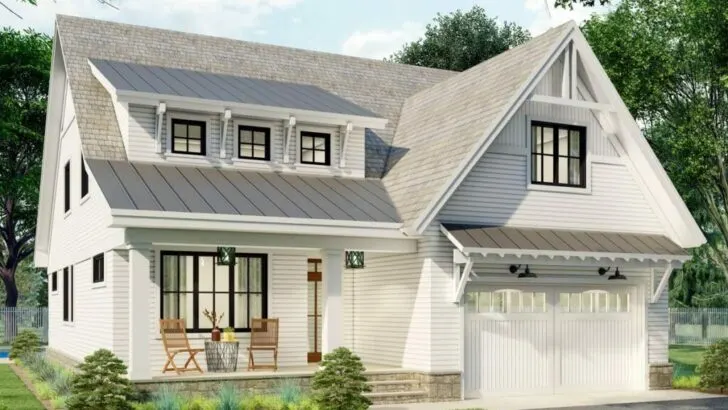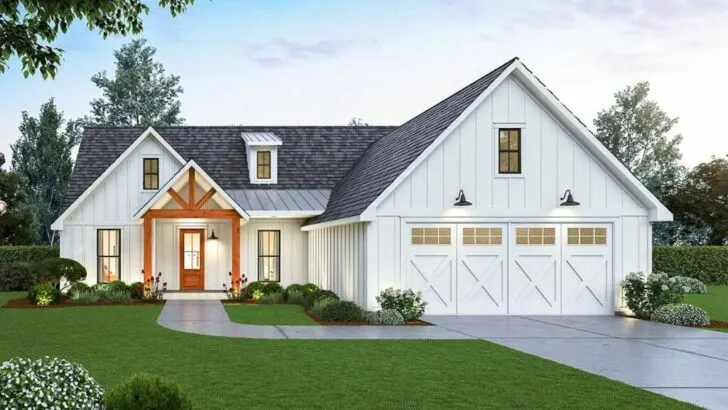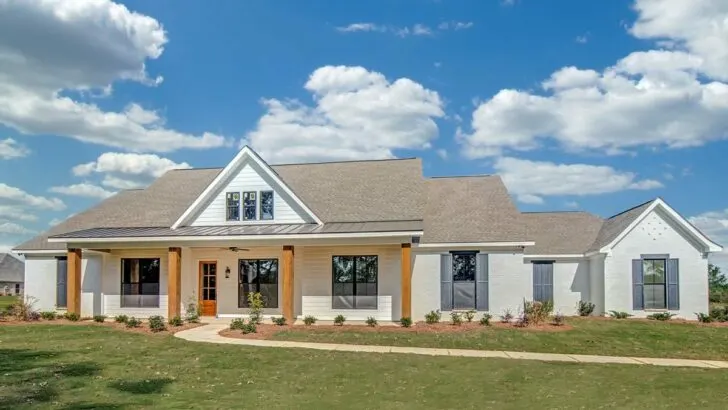
Plan Details:
- 1,988 Sq Ft
- 3-4 Beds
- 2.5 – 3.5 Baths
- 1-2 Stories
- 2-3 Cars
Greetings, aspiring homeowners!
Have you ever caught yourself daydreaming about residing in a luxurious yet inviting farmhouse, where gentle breezes waft through elegant French doors?
If you’re nodding in agreement, then get ready for an enticing exploration into the world of the refined New American Farmhouse Plan.
Stay Tuned: Detailed Plan Video Awaits at the End of This Content!
Related House Plans
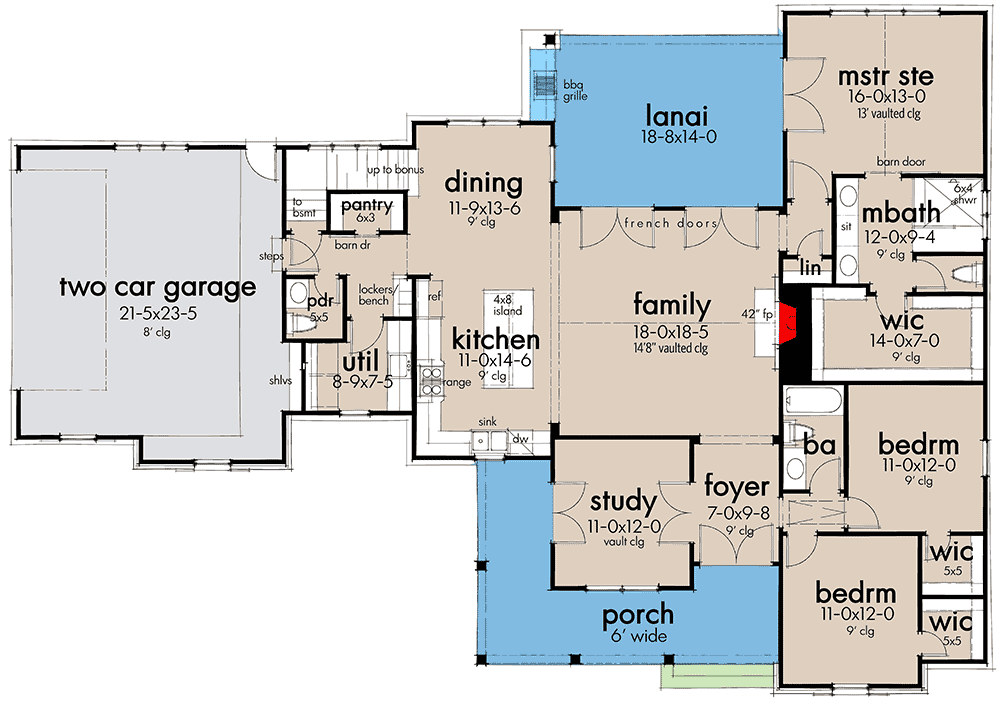
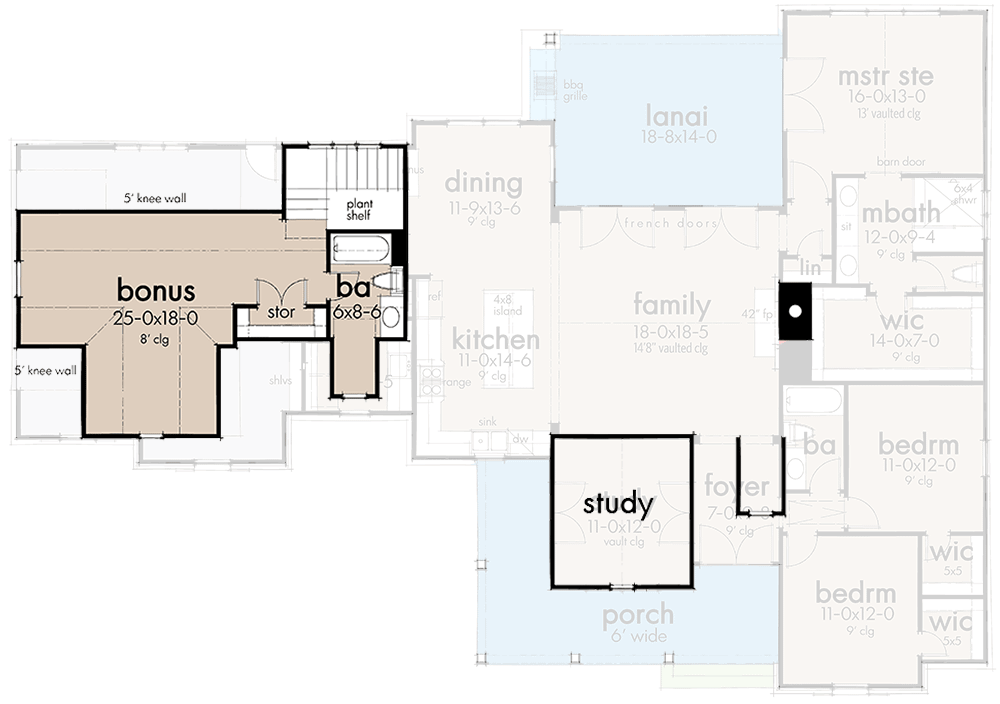







Hold onto your hats because we’re about to take a deep dive into a residence that effortlessly blends sophistication with comfort – a true architectural gem that’s about to steal the spotlight.
Picture this: a warm L-shaped front porch that doesn’t just welcome you but entices you to spend leisurely evenings sipping iced tea (or perhaps a glass of wine; no judgments here!). The exterior of this house isn’t just a façade; it’s a proclamation of style with its artful blend of materials and textures.

Ah, those enchanting French doors! They’re not exclusive to lavish French châteaux; rather, they’re portals that usher you into a world of grace and refinement, a testament to the beauty that lies within.
Step into the foyer, and you’ll quickly realize that this isn’t just a transitional space; it’s your personal runway to elegance. Your gaze stretches from the vaulted family room all the way to the lanai in the rear, setting the stage for awestruck reactions.
Related House Plans

Remember those captivating kitchen videos that left you yearning for a culinary haven? Your wishes have come true.
Behold, a 4′ by 8′ island that’s more than just a kitchen accessory – it’s an all-day dining spot, a midnight snack station, and the go-to place for those amusing “Why am I in the kitchen again?” moments.

And oh, that walk-in pantry, concealed behind an appealing rustic sliding barn door. Let’s just say your clandestine cookie collection has just been elevated to a whole new level of prestige.
Now, let’s talk about the master suite – the sanctuary where everyday magic happens. I’m talking about the moments when you kick off your shoes, flop onto the bed, and let your thoughts wander (or perhaps indulge in some Netflix).

Imagine having direct access to the lanai via those familiar French doors – suddenly, your morning coffees transform into extraordinary experiences. And the walk-in closet? It’s not a closet; it’s a kingdom of garments waiting to be explored. Who wouldn’t want to get lost in that fashion paradise?
The five-fixture bath offers two layouts to cater to your individual preferences. Whether you’re the “relaxing soak in a candlelit tub” type or the “quick invigorating shower” person, options abound. And speaking of choices…

Let’s shift gears to the side-load 2-car garage, equipped with an impressively spacious single door. This isn’t merely a place for cars; it’s THE space where your beloved vehicles find their home.
Need room for a third car or perhaps items you can’t bear to part with? The 3-car garage option has got your back, providing ample space and flexibility.

Let’s not overlook the extra 421 square feet. While it might seem like a mere figure, it holds within it a world of possibilities.
Fancy a home theater, a game room, or even your personal fitness haven? The choice is yours, and that number, under the influence of the 3-car garage option, rises to an accommodating 523 square feet. Consider your extravagant aspirations granted.

And for those who appreciate a bit of cool (literally), the basement version of this design features stairs conveniently tucked under the main staircase.
A perfect spot for games of hide and seek or perhaps for storing those odds and ends.

So, there you have it – a farmhouse that doesn’t lean too heavily into the “farm” aesthetic but rather encapsulates modern opulence with a hint of timeless allure. This 3-bedroom New American Farmhouse Plan isn’t just a dwelling; it’s a canvas for unforgettable moments.
Whether you’re hosting soirées, relishing quiet interludes, or simply wandering around, marveling at your good fortune – this plan has all the answers. Here’s to discovering the home of your dreams!

