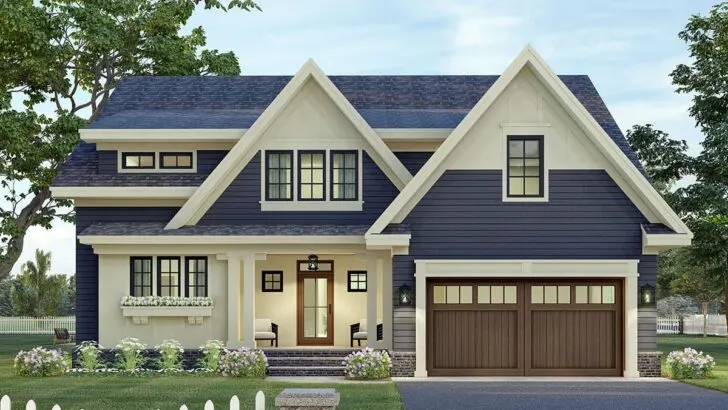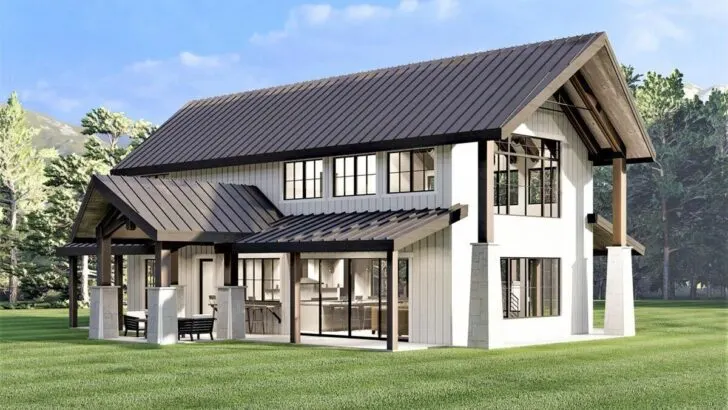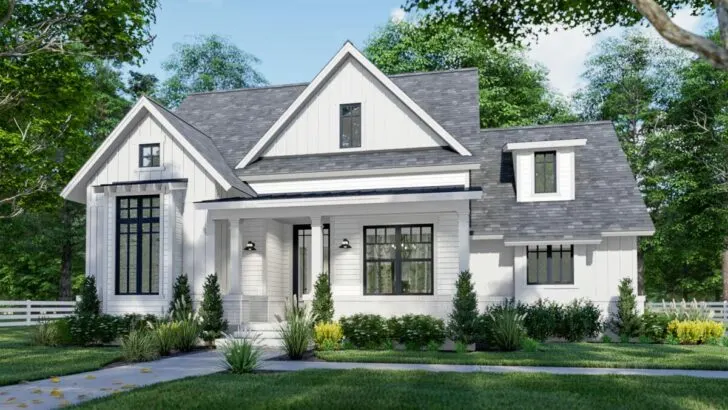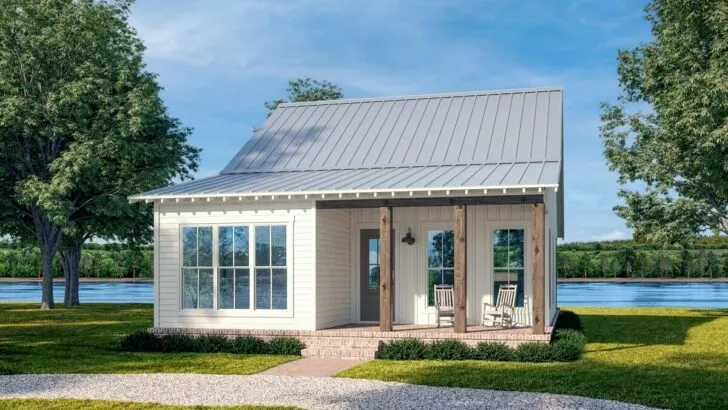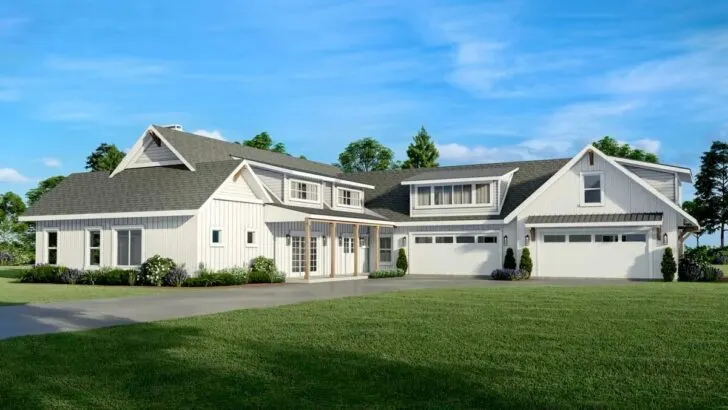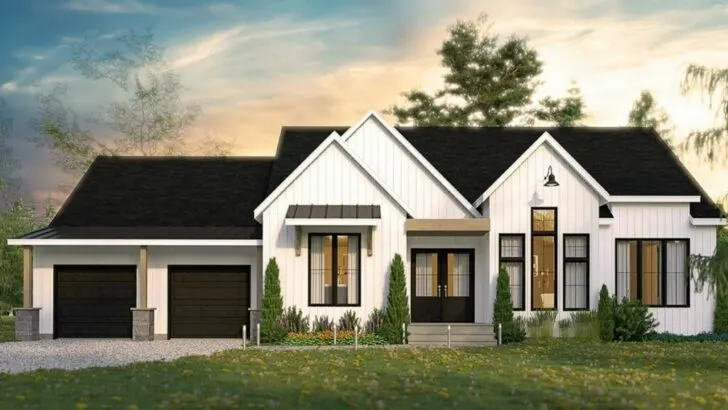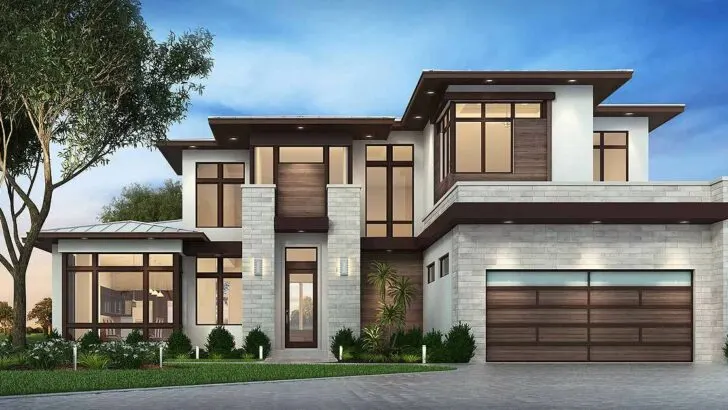
Specifications:
- 1,985 Sq Ft
- 4 Beds
- 2.5 Baths
- 1 Stories
- 2 Cars
Embarking on the adventure of finding a new home can be as exhilarating as it is daunting.
Imagine stumbling upon a plan that not only meets your needs but also sparks your imagination.
Let’s explore such a home – a 4-Bedroom Modern Farmhouse, complete with an optional bonus room that could be the cherry on top of your dream home.
Picture this: a house where every room flows seamlessly into the next.
The heart of this home is undoubtedly the open-concept great room, kitchen, and dining area, reminiscent of lazy Sunday mornings.
The kitchen, oh, the kitchen! It boasts a central island that’s perfect for everything from meal prep to impromptu dance-offs.
Related House Plans
Step outside to the rear porch, and you’ll find the ideal spot for summer BBQs.
Picture Uncle Joe, tongs in hand, claiming his title as the family’s grill master.
This porch isn’t just a part of the house; it’s where memories are made under the open sky.

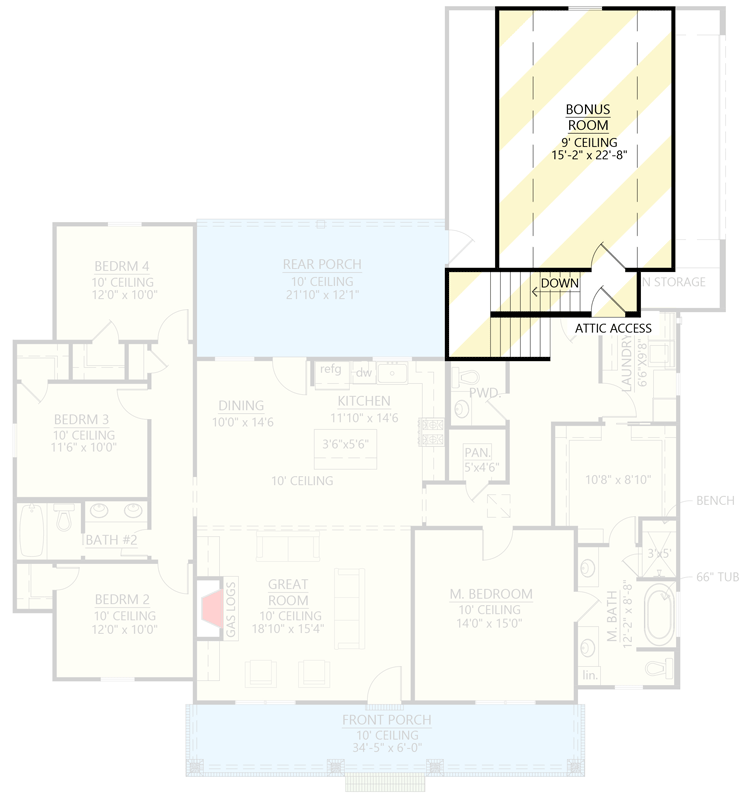
The master suite is a world unto itself, a sanctuary from the daily hustle. Hidden away for ultimate privacy, it’s your personal retreat.
The adjoining master closet cleverly connects to the laundry room, making chores feel less like a task and more like a convenience.
It’s as if this house was designed with your needs in mind.
On the other side, three cozy bedrooms line up, sharing a bathroom equipped with a dual-sink vanity – a simple yet life-altering feature that streamlines busy mornings.
Related House Plans
Coming home should always feel welcoming, and this plan ensures it with a rear double garage leading into a convenient powder bath.
Perfect for those days when you’re juggling shopping bags and need a quick break.
It’s also a clever way to keep the outdoors from encroaching on your pristine interior.
But wait, there’s more!
The bonus room.
Accessed via a staircase that’s perfect for grand entrances, this flexible space can transform into anything your heart desires.
A lively game room, a cinematic home theater, or maybe a quiet library (which could double as a nap zone).
This bonus room is your canvas to paint with dreams.

Envision 1,985 square feet of living space, artfully designed into a 4-bedroom, 2.5-bath, single-story home.
It’s a haven for families, entertainers, or anyone who cherishes a blend of comfort and style.
Not to mention the 2-car garage, providing ample room for your vehicles or as a sanctuary for all those things you promise to use someday.
In essence, this modern farmhouse plan is more than just a set of blueprints; it’s the foundation for your future stories.
Whether you’re concocting culinary masterpieces in the kitchen, unwinding on the porch, or seeking solace in your master suite, this home is ready to be the backdrop of your life.
As you dream about your future home, keep this plan in mind.
It promises a blend of function, style, and those little life-enhancing details.
And remember, when you finally throw that housewarming BBQ, keep a watchful eye on Uncle Joe!
Here’s to finding not just a house, but a home that’s ready to be filled with laughter, love, and a lifetime of memories.
Happy house hunting!


