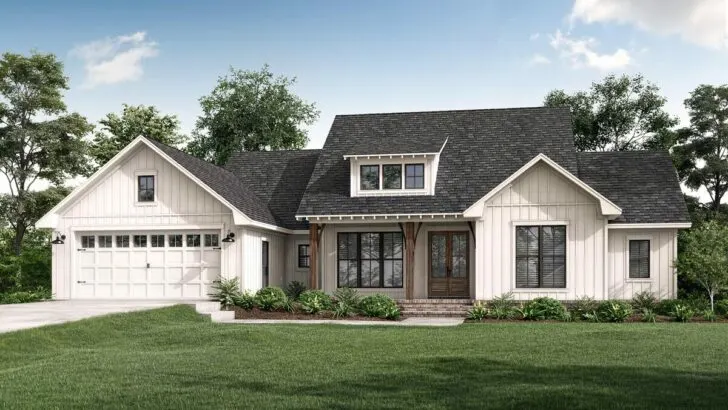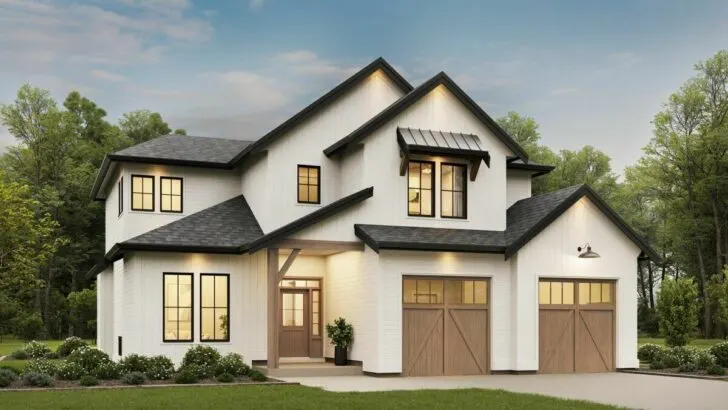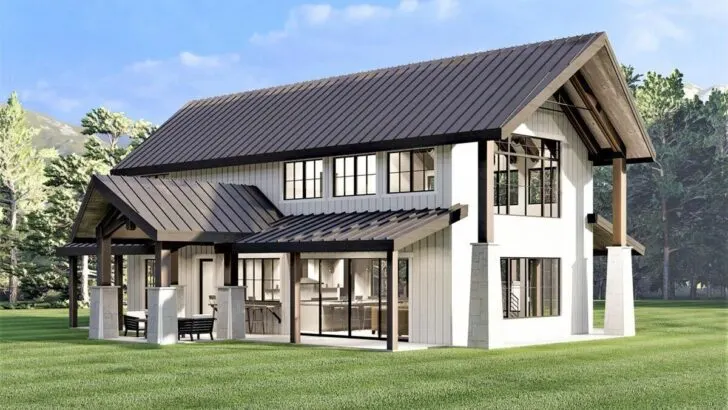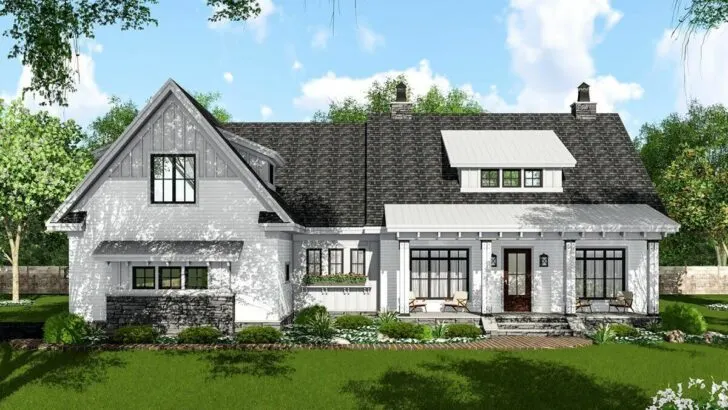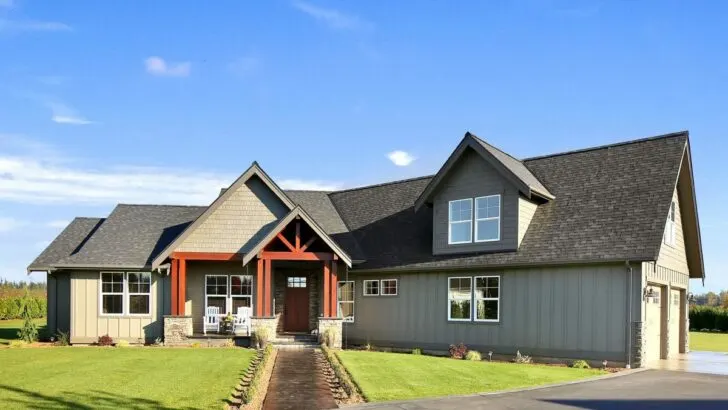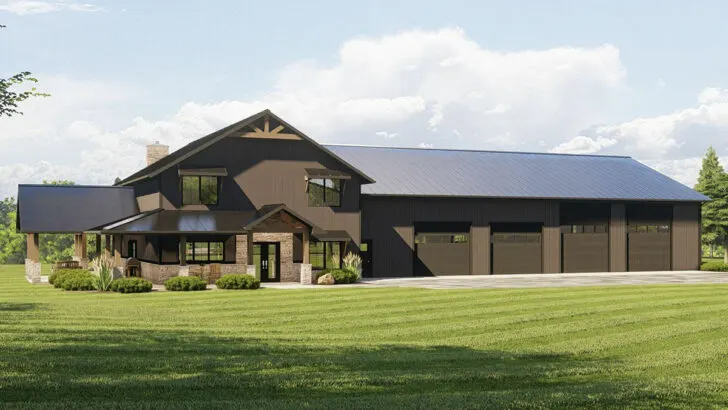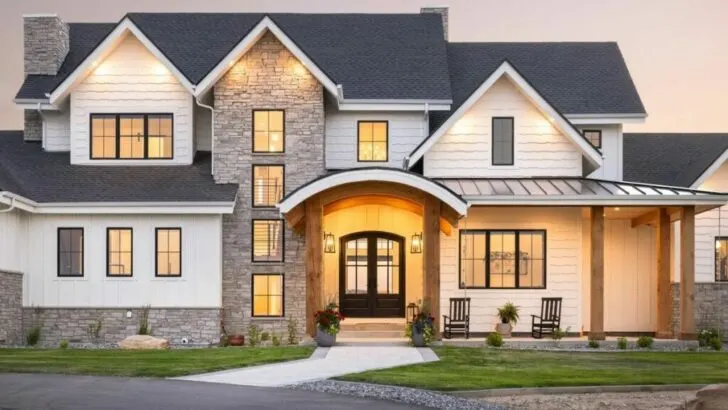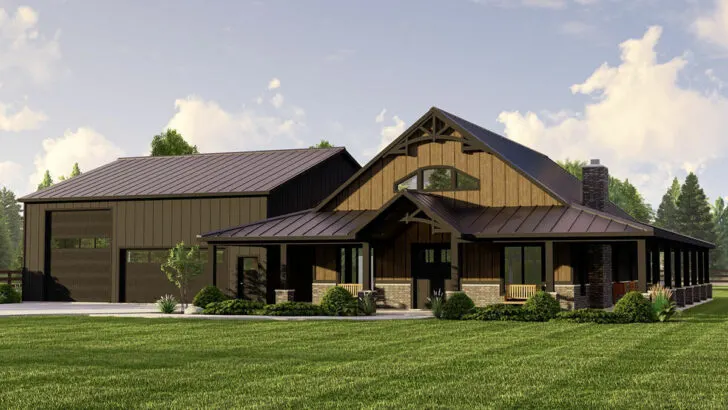
Specifications:
- 1,895 Sq Ft
- 3 – 4 Beds
- 2.5 Baths
- 1 Stories
- 2 Cars
Hello, house enthusiasts!
Are you eager to explore a living space where contemporary elegance and old-world charm seamlessly intertwine?
Get ready for an adventure through a modern farmhouse plan that’s more than just a dwelling.
Stay Tuned: Detailed Plan Video Awaits at the End of This Content!








It’s a dream realized for those who adore the fusion of comfort and sophistication.
Imagine a space spanning 1,895 square feet, offering a versatile layout that can accommodate 3 to 4 bedrooms and 2.5 baths.
Related House Plans
This design epitomizes the essence of a cozy, welcoming home.

Join me on this enthralling tour of a house plan that adapts to your lifestyle as effortlessly as your favorite playlist does on a long drive.
Step inside this modern farmhouse and you’ll find yourself in a great room so spacious, it invites spontaneous dance parties without a single worry about space.
The room boasts a majestic 16-foot-high ceiling, giving the impression of stepping into an elegant hall.

This space isn’t just a room; it’s where your most cherished memories will form, from cozy movie nights to impromptu sing-alongs.
Next, let’s wander into the kitchen.
If you, like me, see the kitchen as the heart of the home, prepare to fall in love.
Related House Plans
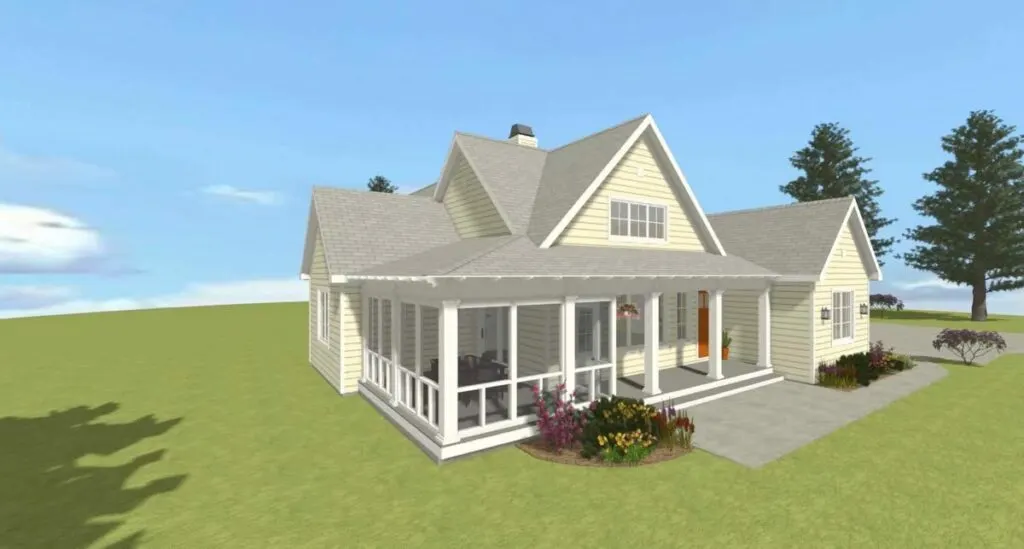
This kitchen is more than spacious; it’s ingeniously designed, featuring an island that’s a multitasking marvel, ideal for everything from meal prep to casual breakfasts or late-night snacks.
Its open design ensures you can keep an eye on your loved ones or catch up on your favorite shows while cooking up a storm.
Moving on to the bedrooms, each is a sanctuary in its own right.

The master suite is a secluded paradise, complete with a vaulted ceiling that adds a touch of luxury and spaciousness.
It’s your private retreat to unwind and relax.
Need more rooms?

No problem.
Choose between three bedrooms and a study for those work-from-home days or opt for four bedrooms.
Each room is uniquely charming, making every occupant or guest feel cherished.

One of my personal highlights is the screened porch.
It’s as if the house embraces you and then shows you this secret gem.
Located just off the great room, the porch is your oasis for enjoying morning coffee or evening relaxation, all while being shielded from pesky insects.
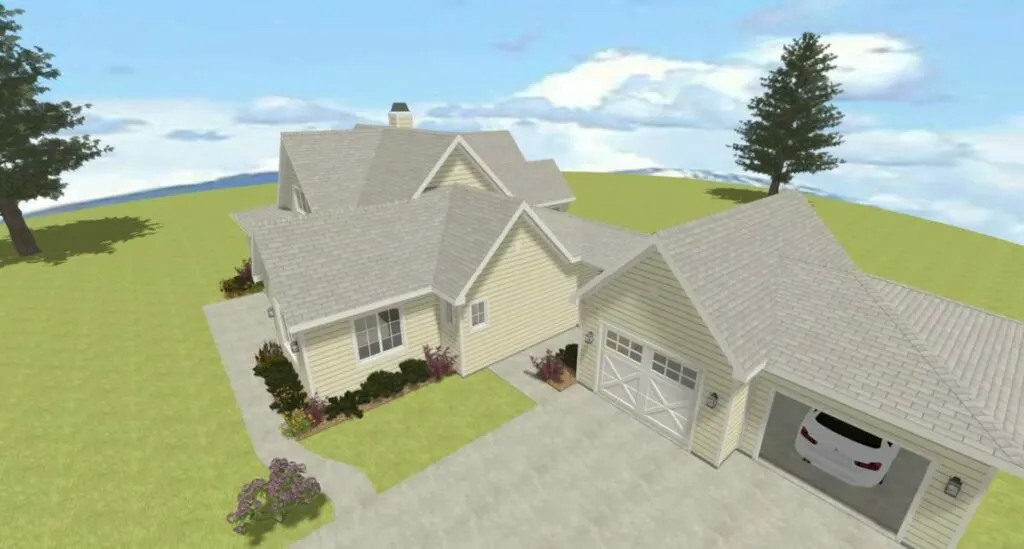
It’s perfect for lazy brunches or quiet reading time, elevating your lifestyle with its simple charm.
Finally, let’s talk about the garage.
This isn’t just a place to park; it’s a dream space for car enthusiasts and DIY aficionados.

The first bay is oversized, providing not only ample parking space but also room for a full-fledged workshop.
It’s the perfect balance of functionality and passion, allowing you to engage in DIY projects without compromising on parking space.
In summary, this modern farmhouse plan is more than just a set of architectural drawings; it’s a foundation for your life’s story.

It’s adaptable, stylish, and awaiting your unique touch.
From the grand great room to the practical kitchen, the private bedrooms, the inviting screened porch, and the versatile garage, every corner of this house is crafted with your needs and desires in mind.
So, whether you’re an aspiring chef, a home office enthusiast, or someone who appreciates a blend of modernity and rustic charm, this house is saying, “Welcome home!”

