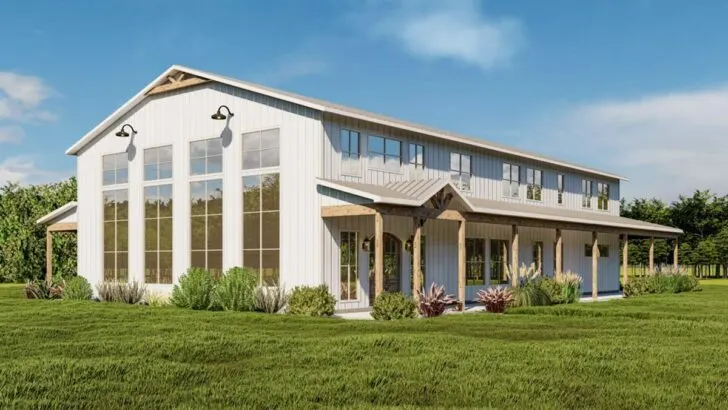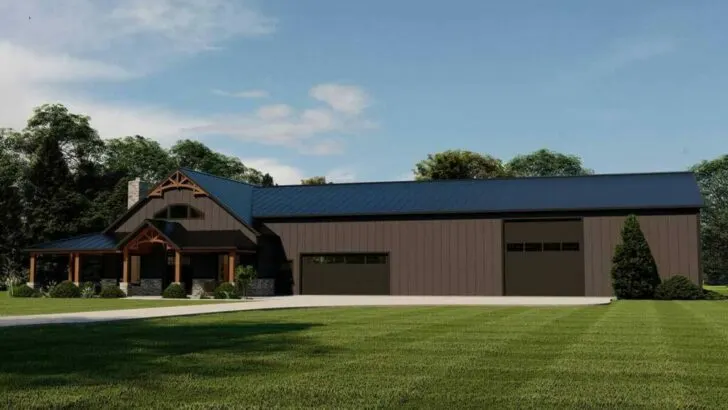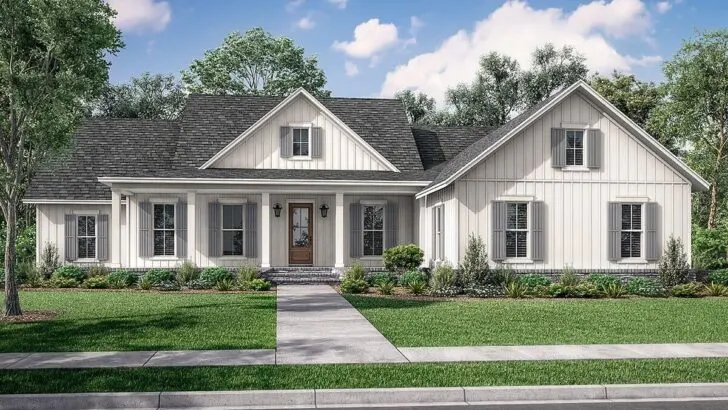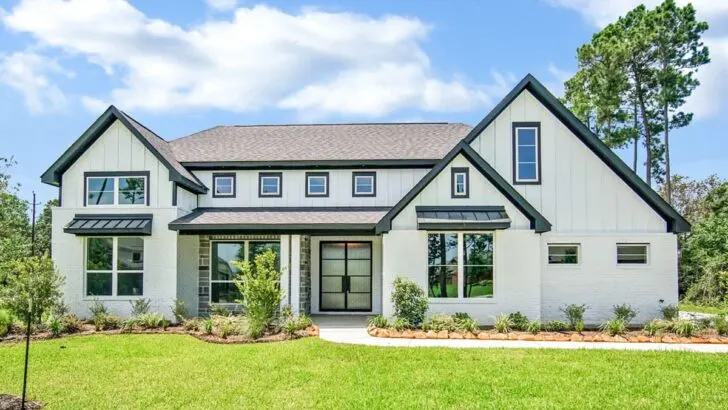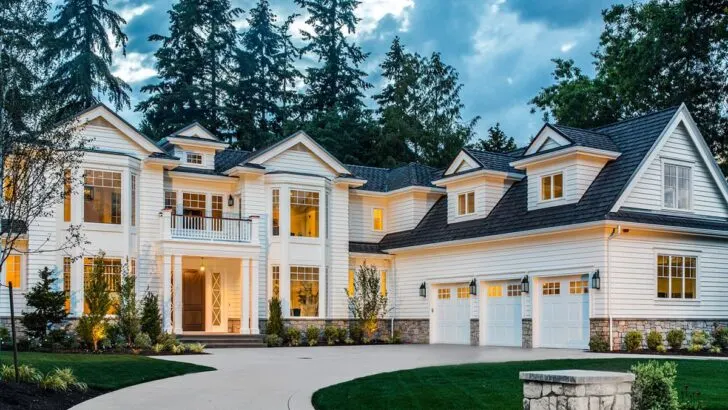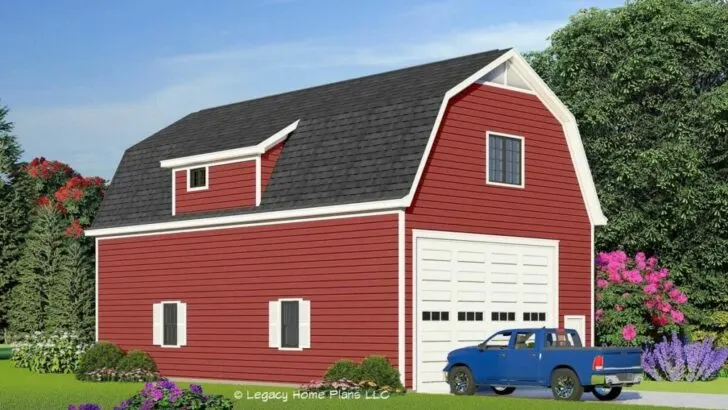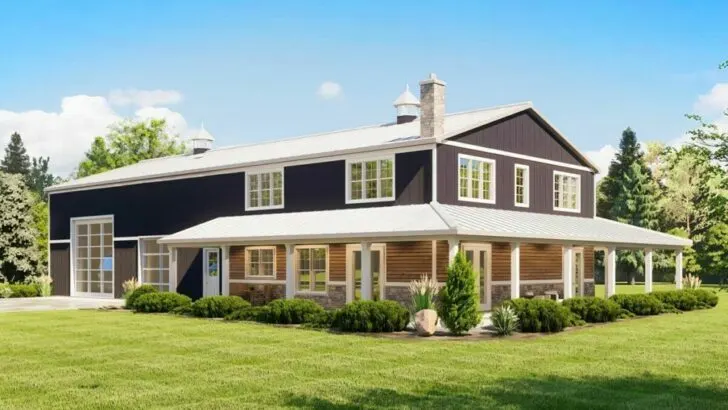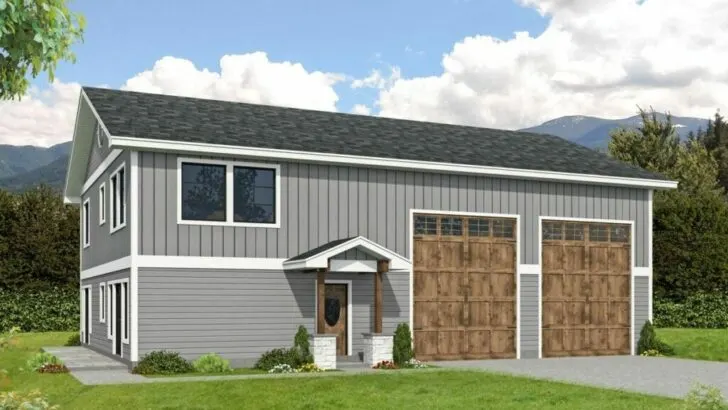
Specifications:
- 3,299 Sq Ft
- 5 Beds
- 3.5 Baths
- 2 Stories
- 2 Cars
Picture this: you’re stepping into the world of a 2-story Barndominium, where the rustic charm of a barn meets the refined comforts of a condo.
It’s a unique blend that might be new to some, but it’s quickly becoming a sought-after style in home design.
Imagine a living space that marries the earthy feel of a barn with the convenience and luxury of modern living.
Intrigued?
Let’s take a closer look at this architectural gem that could very well be your dream home.


As you approach this Barndominium, the first thing that catches your eye is its striking 10-foot deep front and rear porches.
Related House Plans
These aren’t just ordinary porches.
They are the quintessential spots for enjoying lazy afternoons with a glass of lemonade or hosting memorable evenings with loved ones.
Picture yourself on a porch swing or a rocking chair, basking in the comfort and warmth of your surroundings.
This Barndominium, stretching across 3,299 square feet, strikes a perfect balance between spacious and cozy.

It’s an ideal home for a large family or for those who love entertaining, with its 5 bedrooms and 3.5 bathrooms.
Every room is a testament to thoughtful design, offering comfort while making smart use of every square inch.
At the heart of the home lies the kitchen and dining area, which flow together seamlessly.
Related House Plans
The kitchen features an island that’s not just for cooking.
It’s a versatile space that can double as a casual dining spot, a homework hub, or even a place for heartfelt chats.

For those who love to cook or stock up on supplies, the sizable pantry is nothing short of a dream.
The master bedroom, situated conveniently on the ground floor, is more than just a place to sleep.
It’s a personal sanctuary.
With a luxurious 5-fixture bathroom and a spacious walk-in closet, it feels like having a mini spa and boutique in your own home.
Picture unwinding in a soothing bubble bath or choosing an outfit in a closet spacious enough to dance in.

Upstairs, you’ll find a balcony overlooking the living room, offering a panoramic view and enhancing the sense of openness between the two floors.
The additional bedrooms, each sharing a Jack-and-Jill bathroom, are perfect for children, guests, or can even be transformed into a home office or gym.
The shared bathrooms provide both efficiency and privacy.
The expansive 1,563 square foot garage is more than a parking space.
It’s a paradise for car enthusiasts, DIY aficionados, or anyone who cherishes extra space for creative projects.

The large overhead doors simplify moving bulky items, and the man doors leading to both porches offer added convenience.
The two-story design of this Barndominium is both functional and visually appealing.
It smartly separates the living spaces, with communal areas like the living room and kitchen on the lower level, and private quarters upstairs.
This layout ensures the house is vibrant and active during the day, yet tranquil and restful at night.
Living in a Barndominium is akin to a perpetual getaway.
It offers a lifestyle that blends the simplicity and allure of country living with the comfort of modern amenities.

Whether you’re a large family in need of space, a couple seeking a snug haven, or a single individual looking for a distinctive living space, this Barndominium caters to all needs.
To wrap it up, this 2-story Barndominium is more than just a dwelling; it’s a dream abode for those who value space, comfort, and a dash of rustic elegance.
Its well-thought-out design, roomy interiors, and inviting porches make it a prime choice for anyone aiming to create unforgettable moments in a home that’s both functional and picturesque.
So, if you’re on the hunt for a new home, give this charming Barndominium a thought.
It just might be the perfect match for your lifestyle and tastes.

