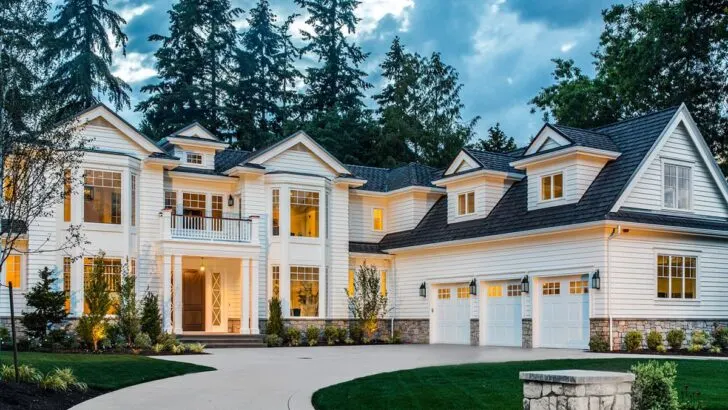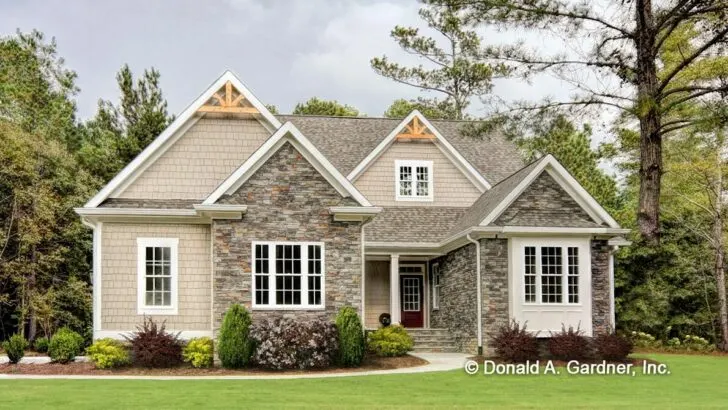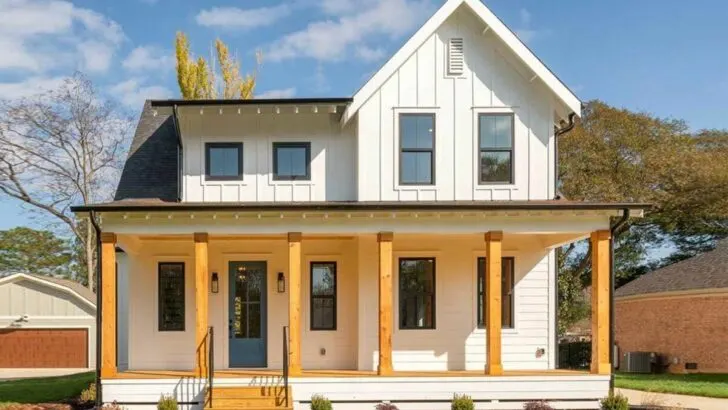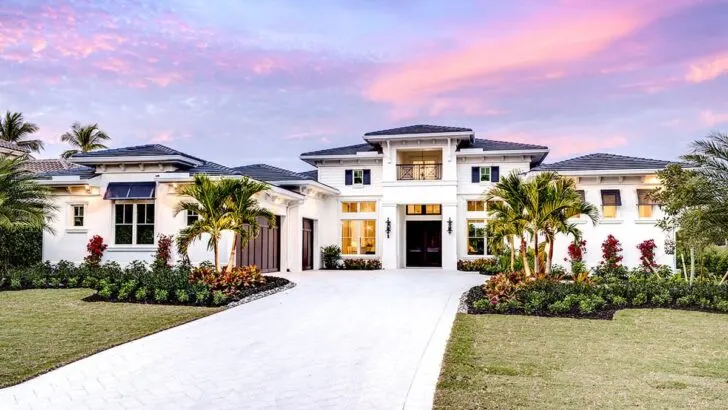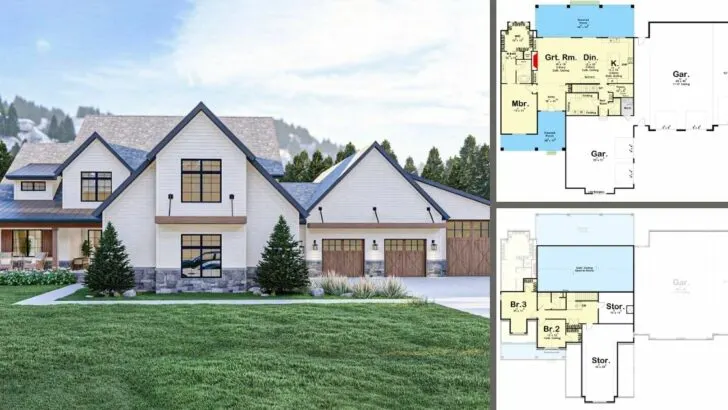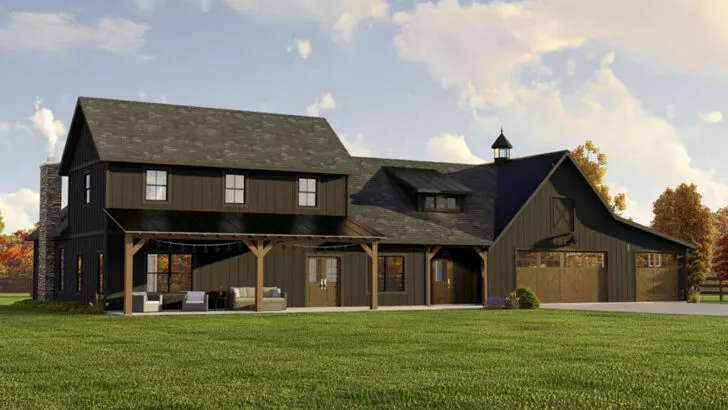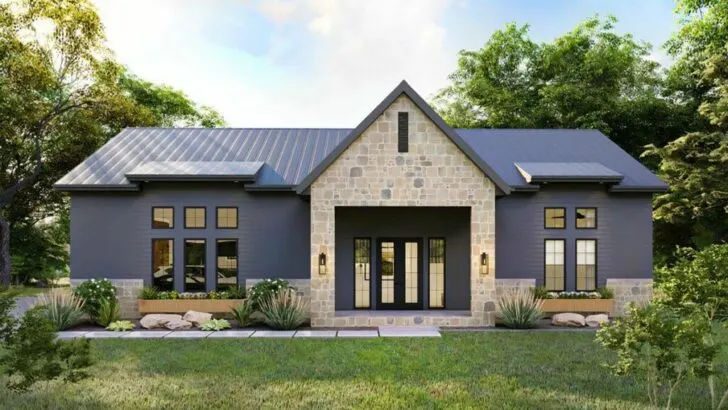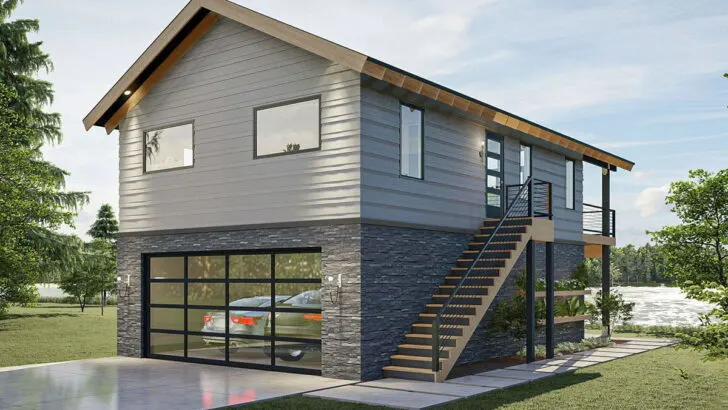
Specifications:
- 1,580 Sq Ft
- 1 Beds
- 1 Baths
- 2 Stories
- 3 – 4 Cars
Hello there!
Have you ever daydreamed about owning a home that perfectly blends the quaint, cozy feel of the countryside with the sleek convenience of modern living?
Well, let me take you on a journey to explore a home that does just that – a Rustic Barndominium.
This isn’t just any home; it’s a vibrant statement of style and functionality.
Picture this: a place where your favorite cowboy boots and your state-of-the-art smart gadgets live in harmony.
Sounds intriguing, doesn’t it?
Related House Plans
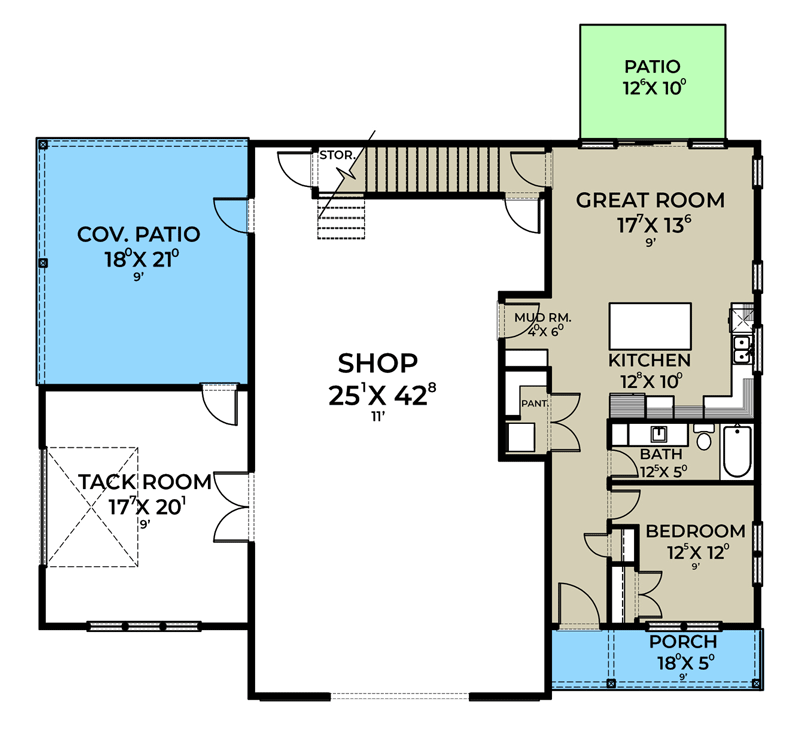
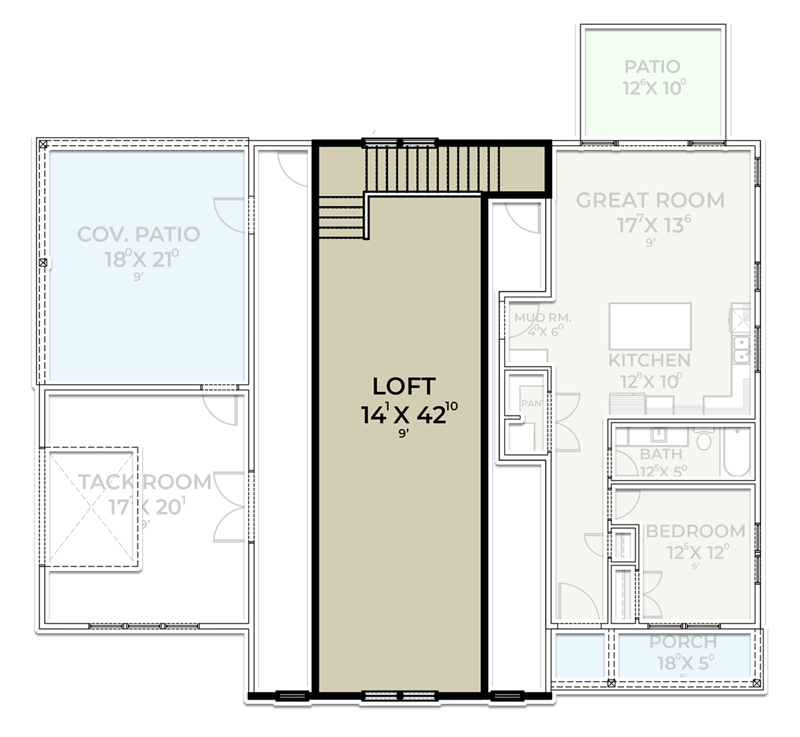
Let’s embark on an adventure through this 1,580 square foot masterpiece, bursting at the seams with character and charm, more so than any viral cat video you’ve come across.
This Rustic Barndominium stands out, effortlessly blending the old with the new, much like a close friend who pairs a vintage jacket with brand-new sneakers.
It’s the epitome of cool, wrapped in a package of undeniable appeal.
Upon entering, you’re greeted by large, inviting barn doors that lead you into more than just a space to call home.
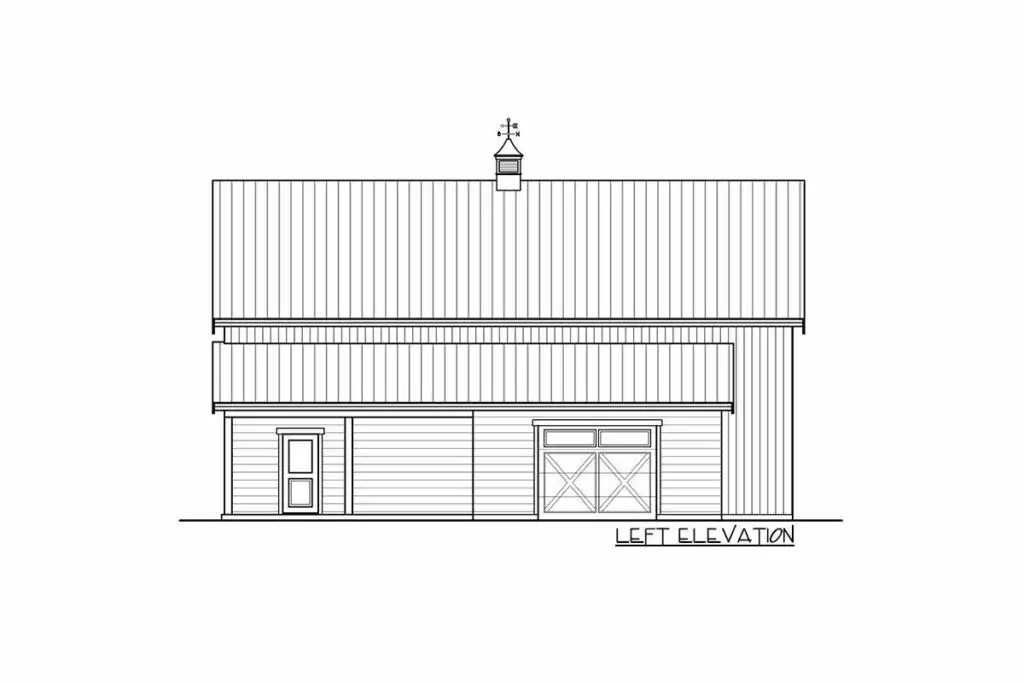
It opens up to a 1,072 square foot workshop and tack room – a dream come true for DIY buffs, horse lovers, or anyone who’s ever fancied having an extensive collection of anything, rubber ducks included (we’re not here to judge!).
Venture further, and the right side of this captivating home unveils a living space that’s as warm as it is ingenious.
At its heart lies an island kitchen, a place where culinary magic happens, laughter is shared, and delicious memories are made.
Related House Plans
Then there’s the great room – your go-to for cozy movie nights or spontaneous dance battles, adding just the right touch of fun to your evenings.
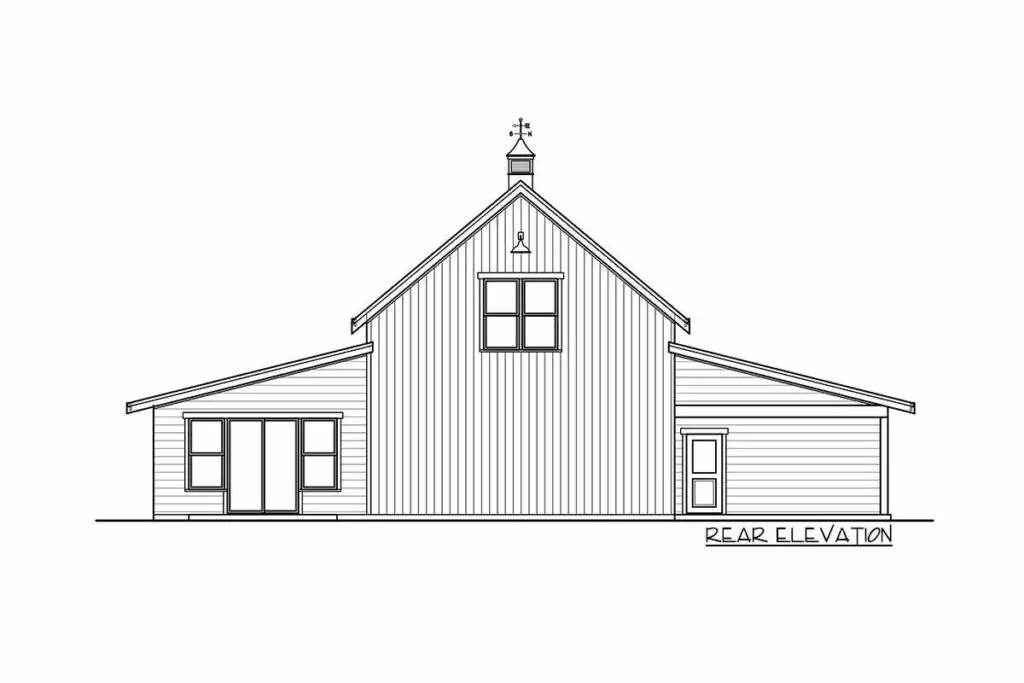
The bedroom transforms the concept of sleeping quarters into a tranquil haven, a serene escape where the worries of the day dissolve into the comfort of the night.
But that’s not all.
The combined pantry and laundry closet is the unsung hero of the home – compact yet surprisingly roomy and always ready to serve your needs.
Outside, the Barndominium pays homage to the great outdoors, offering a sanctuary for those who cherish the warmth of the sun and the caress of the breeze.
Whether you’re a morning person enjoying your first cup of coffee or an evening dweller savoring a cocktail at sunset, the landscape around provides a scenic backdrop that could rival any postcard.
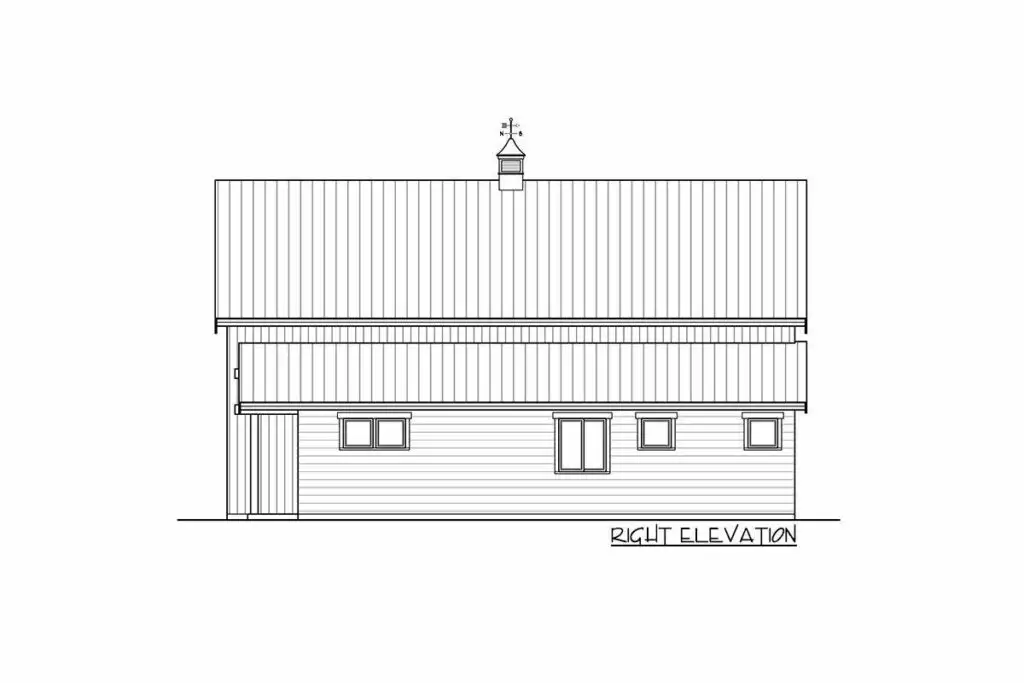
Now, let me draw your attention to the pièce de résistance – a grand 14′ by 42′ loft perched above the garage.
This space is not merely a loft; it’s a blank canvas for your imagination.
Yoga studio, art nook, or the ultimate personal retreat – the possibilities are endless, and the ambiance is nothing short of magical.
For those who value their vehicles, this Barndominium caters to you too, with enough room to shelter 3 – 4 cars, ensuring that whether they’re glossy showpieces or rugged adventurers, they’re well taken care of.
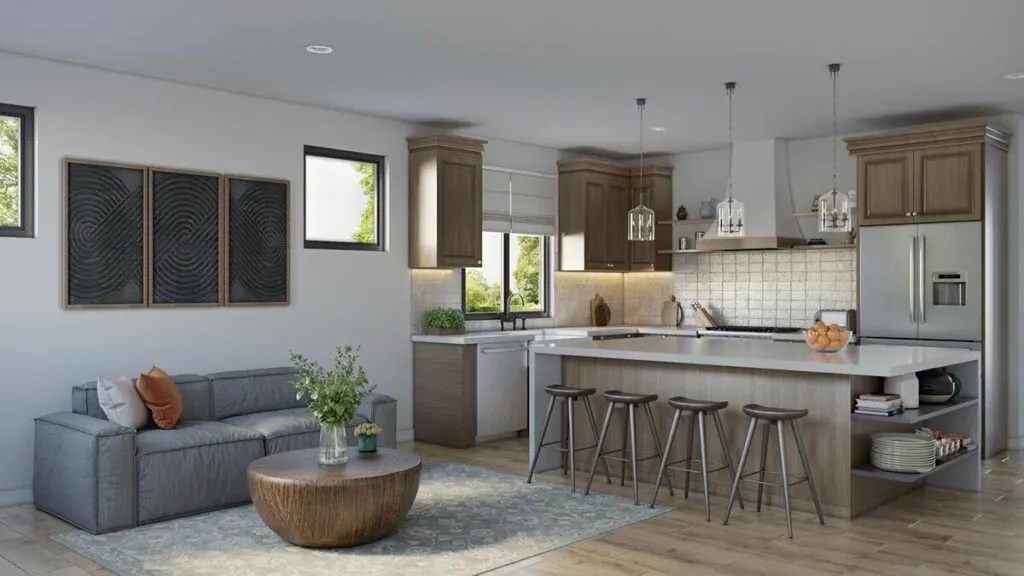
In essence, this Rustic Barndominium is more than a house – it’s a lifestyle, a fantasy, a character in its own right.
It’s where the charm of the rustic meets the sophistication of the modern, weaving a tapestry of style and practicality.
And honestly, with a home as unique and inviting as this, who needs a getaway?
You’re already residing in your very own paradise, complete with all the quirks and comforts you could ever wish for.

