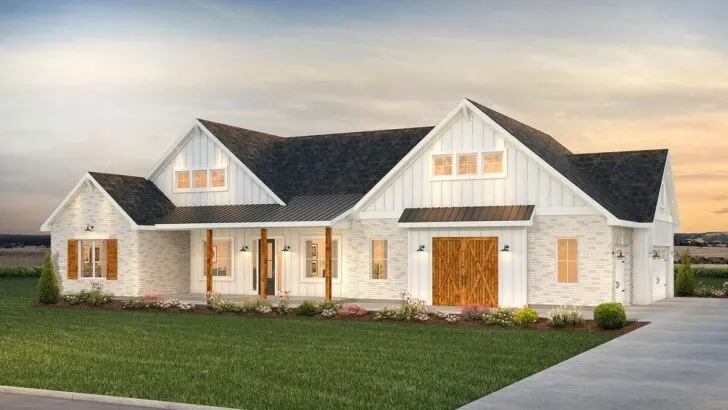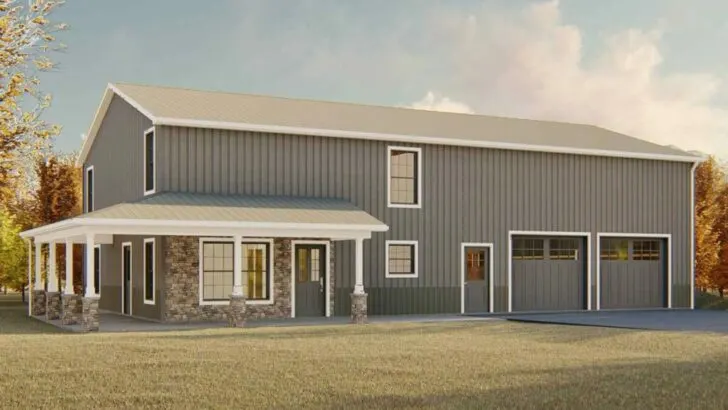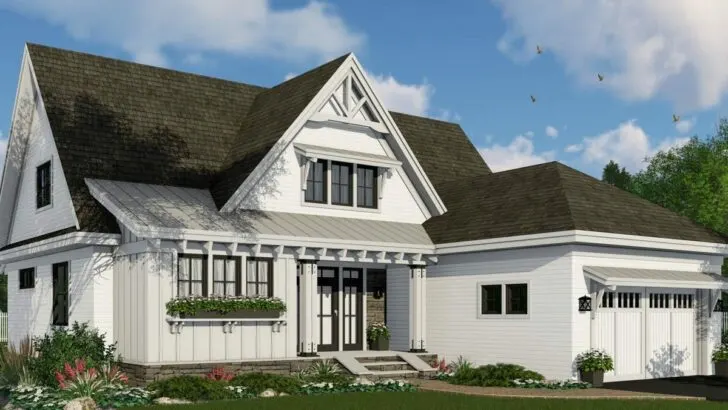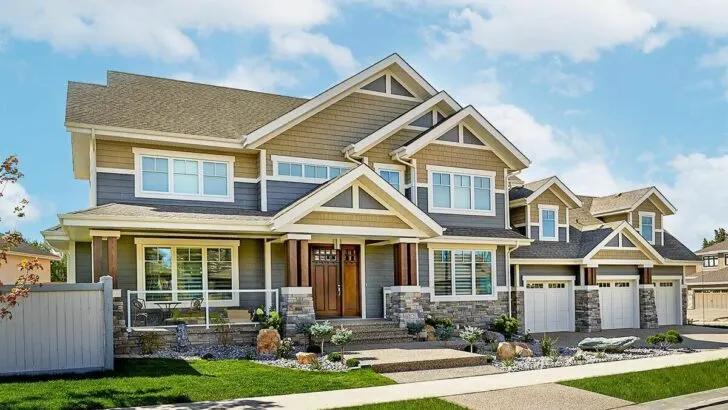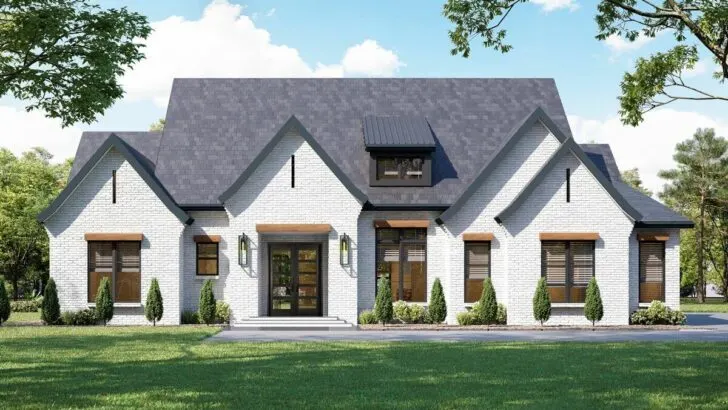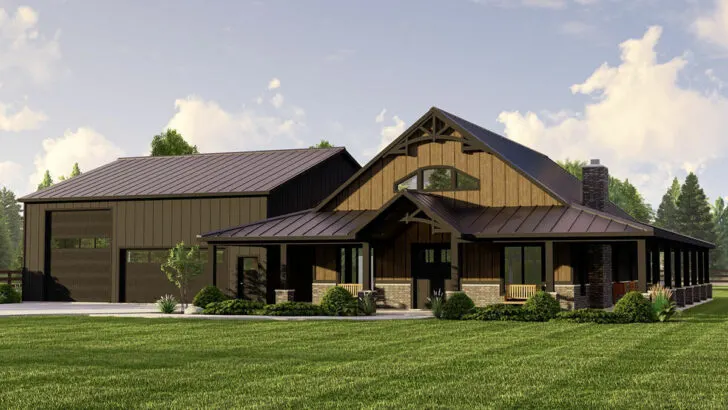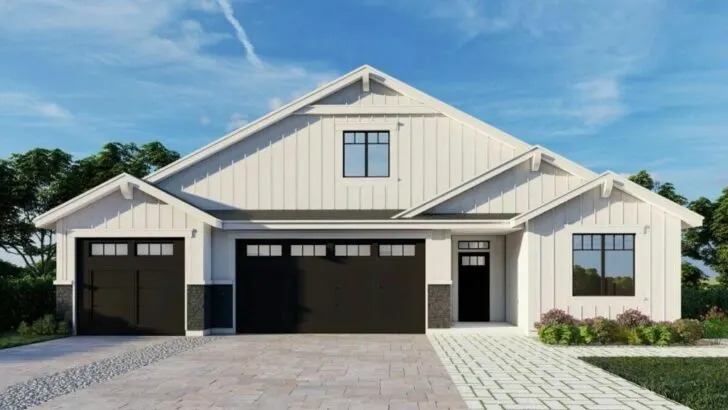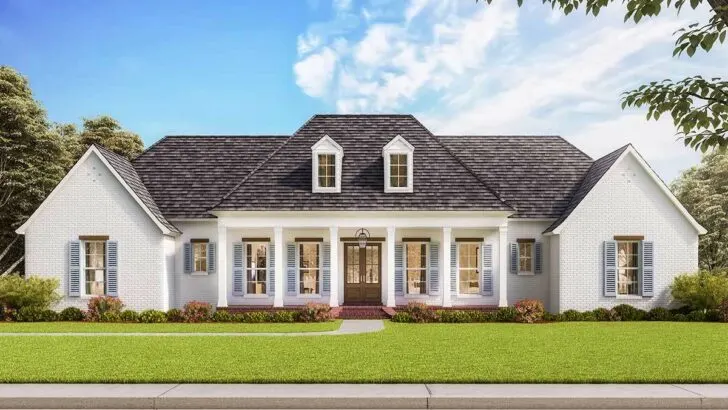
Plan Details:
- 1,880 Sq Ft
- 4 Beds
- 4 Baths
- 1 Stories
Ah, there’s nothing quite like waking up to the sweet aroma of a brand new architectural marvel on the horizon! Today, my friends, we’re about to embark on a journey through a modern masterpiece—a home that’s not just a place to hang your hat, but a bold statement in the world of design.
Imagine a house perched on the side of a hill, not in the delicate, helpless style of a damsel in distress, but more like a hero, standing tall and proud against the backdrop of the skyline.
This isn’t your grandmother’s cozy bungalow; it’s a sprawling 1,880 square feet of pure, unadulterated home design magic. Allow me to introduce you to the house plan that was destined for the spotlight: the rear-sloping lot whisperer!
Let’s start by talking about the orientation of this magnificent abode. This house plan doesn’t shy away from the outdoors; in fact, it embraces it with open arms. Every room is strategically positioned to provide seamless access to the rear covered porch.


It’s akin to having VIP backstage passes to a concert in every room, with Mother Nature herself headlining the show. There’s nothing quite like stepping out of any room and being greeted by the gentle caress of the sun or serenaded by the soothing rhythm of the rain—weather permitting, of course.
Related House Plans
Now, let’s step into the heart of this home, where you’ll find an open-plan design that’s as breezy and inviting as a chat with your best friend. The kitchen takes center stage, strategically located at the front to bask in the first rays of the morning sun, perfect for ripening those tomatoes on your windowsill.
This is the kind of kitchen where making coffee becomes a deep, philosophical conversation with your espresso machine about the origins of coffee beans. It’s a space that inspires culinary creativity and meaningful moments.

As you continue your journey through this culinary wonderland, you’ll find yourself in what can only be described as the “Great” room, and boy, does it live up to its name!
This isn’t just any room; it’s the “Great” room, probably because calling it the “Majestically Fantastic Room” would require larger blueprints.
It boasts a 60″ wide gas-burning fireplace because, as we all know, size matters when it comes to creating a cozy atmosphere. This fireplace isn’t just for show; it’s the heart and soul of the room, ready to warm both your toes and your spirit.

Let’s talk about the open rail in the great room, shall we? No, not the kind you find on a choo-choo train, although those have their own charm. This open rail offers a tantalizing glimpse down to the lower level, creating an architectural tease that sparks your curiosity.
It’s like the balcony in a Shakespearean play, where instead of Romeo declaring his undying love, it’s you, professing your eternal admiration for the brilliant architectural design (and maybe your cat, who seems equally intrigued).
Related House Plans
Now, let’s turn our attention to the bedrooms—those sanctuaries of slumber. Each bedroom is a haven, complete with walk-in closets spacious enough to lose yourself in. Say goodbye to Narnia; we’re embarking on adventures in Closetland! And let’s not forget the pièce de résistance: the walk-in showers.

These aren’t your average, run-of-the-mill showers where you do a quick jig to get wet. No, these are more like personal rainclouds that you can summon at your whim. They’re the kind of showers that turn you into a shampoo commercial model, complete with dramatic hair flips and all.
But hold on a moment, because there’s a lower level calling our names. As you descend the stairs, what do you discover? Two additional bedrooms that mirror their counterparts on the upper level. These rooms are like the cool younger siblings, offering a touch of independence and just as much charm.
They’re perfect for teenagers seeking their own space, cherished guests, or a peaceful retreat to practice your air guitar skills in solitude.

And just when you thought it couldn’t get any better, welcome to the expansive game room. This is no dingy, dimly lit basement where you fear the lurking boogeyman. Instead, it’s a sprawling space where fun reigns supreme.
Picture a plush, red pool table, a dartboard (for the brave souls among us), and vintage arcade games that beep and boop like they’re cheering you on.
It’s the kind of room where you host legendary game nights, where friendships are forged in the fires of friendly competition, and where impromptu karaoke sessions may just become the stuff of legends.

Don’t forget, all the rooms on this level offer outdoor access, seamlessly blending the thrill of indoor entertainment with the allure of the great outdoors. It’s like having your cake and eating it too, except in this case, the cake is a house, and you, my friend, are living the dream.
In conclusion, this modern home plan isn’t just a mere collection of rooms tucked under a roof.
It’s a meticulously crafted living experience, a nod to those who dare to merge the lap of indoor luxury with the untamed beauty of a rear-sloping lot. It’s a haven for lovers, dreamers, gamers, and yes, even shower singers.

From the extravagant walk-in closets to the fireplace that could probably roast a dragon, it’s more than just a house—it’s a lifestyle, a sanctuary, and an extraordinary venue for unforgettable gatherings.
So, here’s to living life on the edge—of a hill, in absolute style! Here’s to you, future homeowners—may your vistas be unobstructed, and may your game room become the stuff of legends! Cheers!

