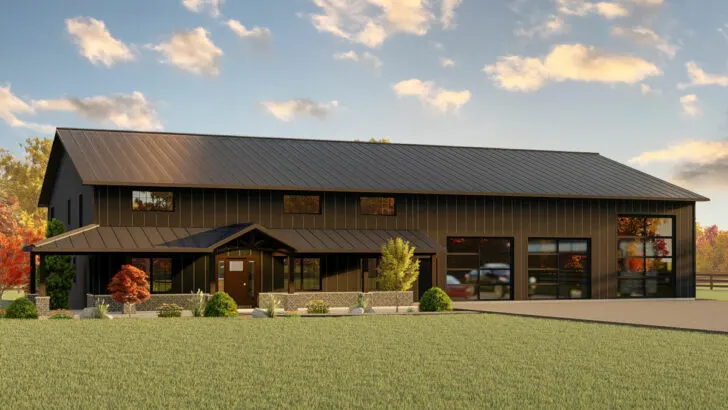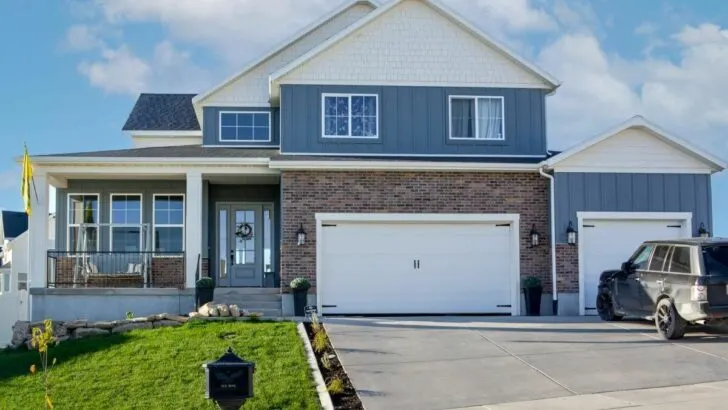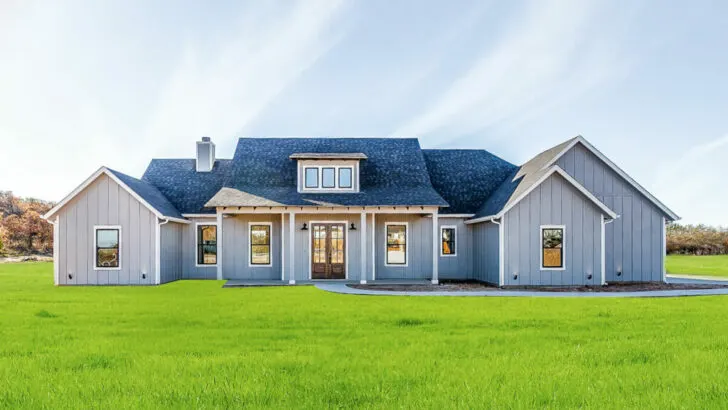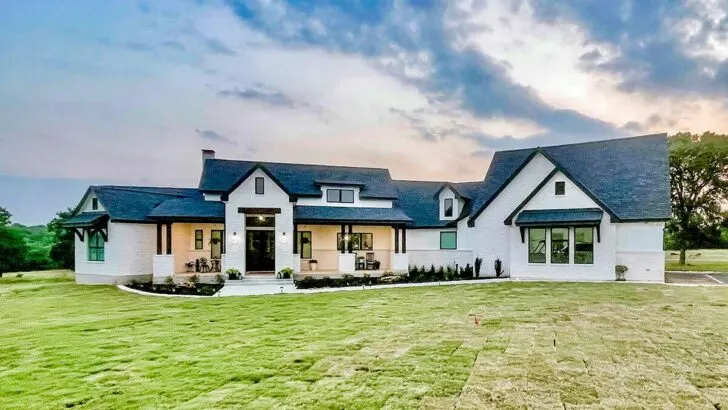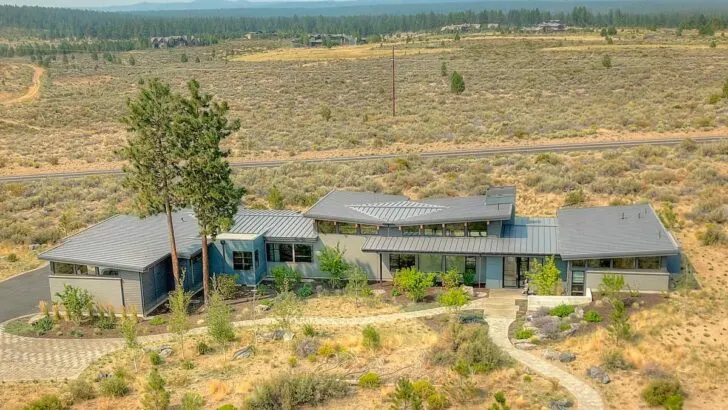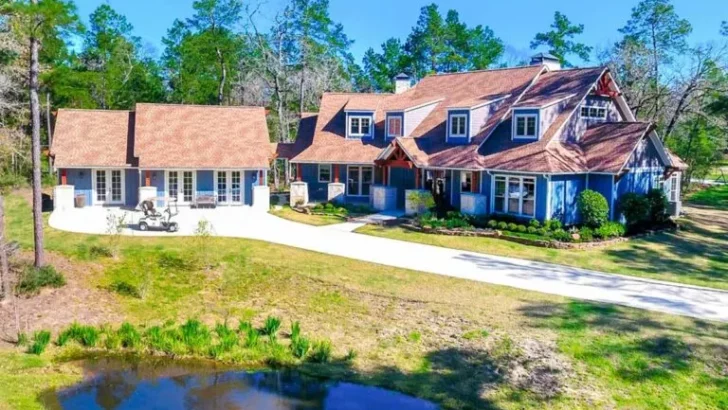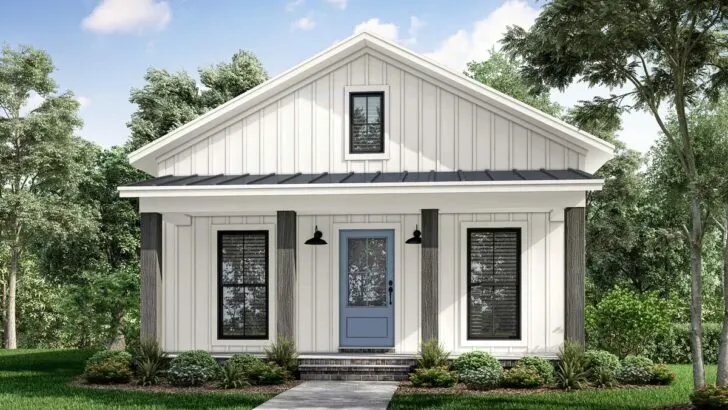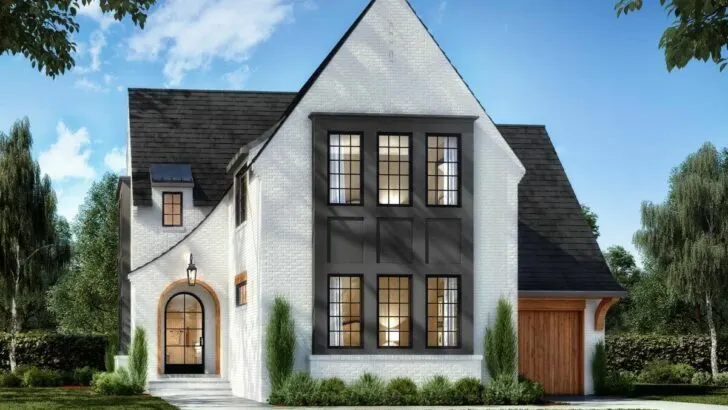
Specifications:
- 1,800 Sq Ft
- 4 Beds
- 2 Baths
- 1 Stories
- 2 Cars
Welcome to the enchanting world of the modern farmhouse, a home that combines practicality with style, effortlessly blending the contemporary with the delightfully rustic.
Let’s delve into the heart of this 1800 square foot gem, a place where the phrase “dream home” takes on a whole new meaning.
At first glance, 1800 square feet might seem tight for a bustling family, but let’s debunk that myth.
This isn’t just about square footage; it’s about making every inch count!
This home is a testament to clever design and intelligent use of space.
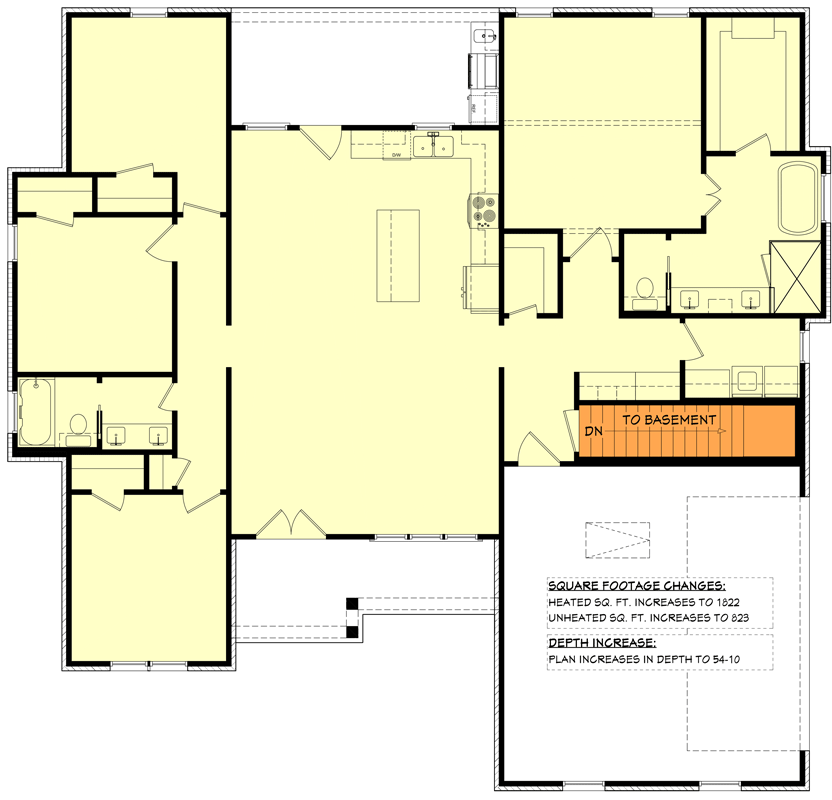
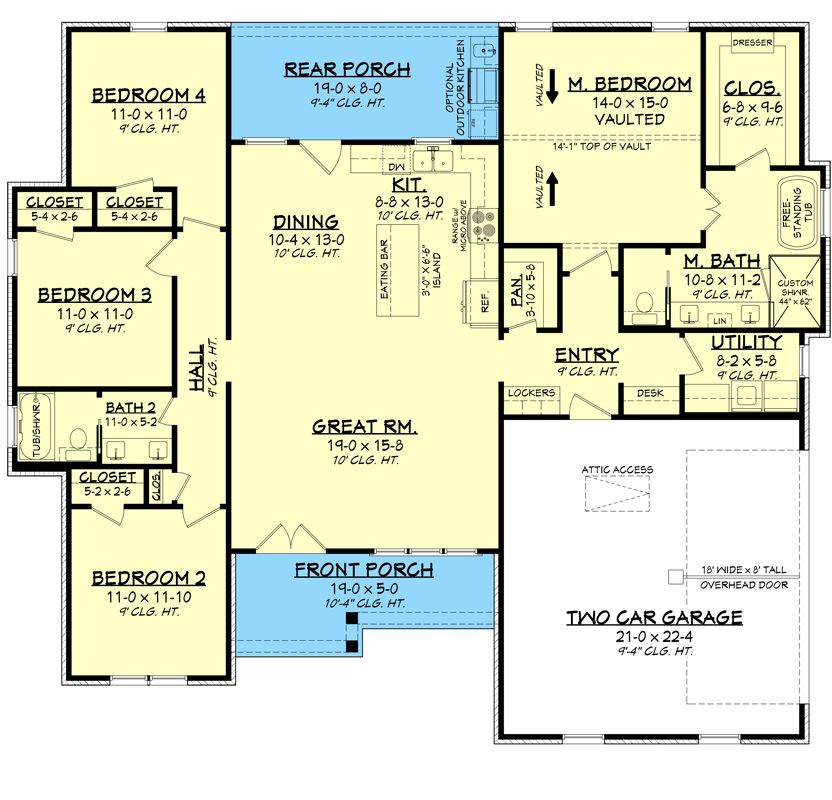
Picture this: four bedrooms, each crafted with the precision of a well-written haiku, offering unexpected depth and comfort in a seemingly small space.
Related House Plans
These rooms are versatile – perfect for a growing family, welcoming guests, or setting up that home office you’ve always wanted.
The master suite is a realm of its own.
Imagine a space with vaulted ceilings soaring to 14’1″, creating an ambiance reminiscent of grand cathedrals, yet with the privacy and comfort of your own home.
Bathrooms often get overlooked, but not here.

Envision starting your day in a bathroom that feels more like a personal spa than a cramped corner.
Space is abundant, allowing for a morning stretch or even a yoga session.
The beauty of a single-story home is often understated.
Related House Plans
The convenience is unmatched – no more navigating stairs with laundry baskets, grocery bags, or sleeping toddlers.
Life here flows effortlessly on one level.
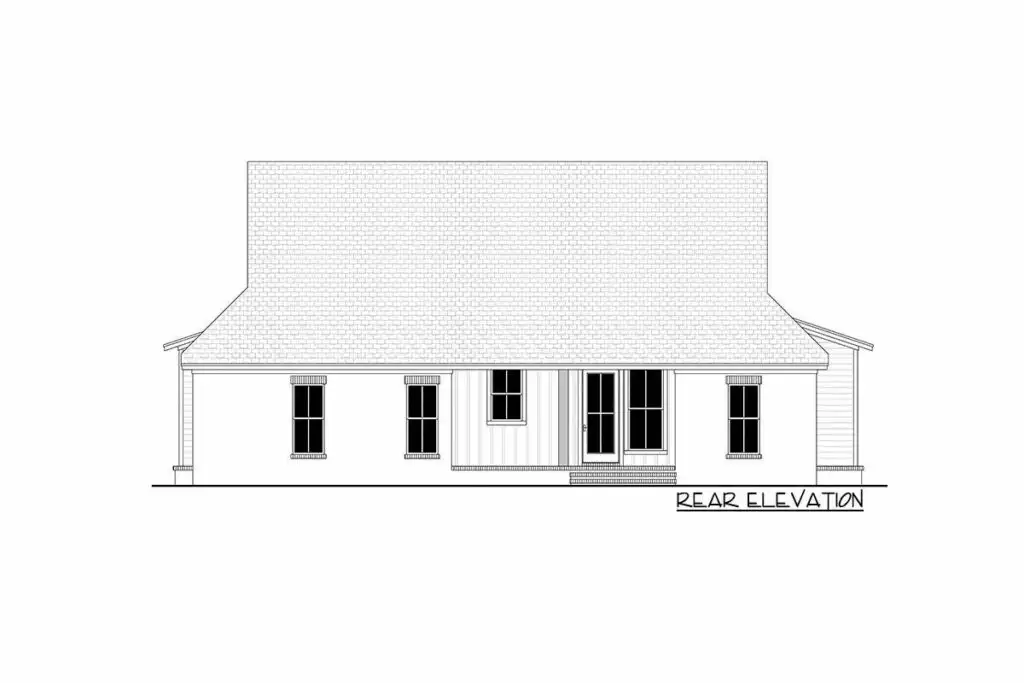
The 488 square foot garage goes beyond a mere parking space.
It’s a haven for your vehicles, with ample room for two cars and extra space for storage, a workshop, or that home gym you’ve been contemplating.
The heart of this home is its open split plan.
The master suite stands as a secluded paradise on one side, while the other bedrooms form a cozy cluster on the other.

Nestled between them is the home’s core – a fluid, open area where cooking, dining, and lounging intertwine gracefully.
Tucked behind the garage, the laundry area becomes a hidden command center for chores.
Out of sight for unexpected guests, yet strategically placed for efficiency, it’s the perfect blend of concealment and convenience.
Step through the French doors into the great room, a space that truly lives up to its name.

Here, memories are made, from cozy movie nights to spontaneous dance-offs.
It’s the nucleus of the house, a gathering spot for all.
The front porch extends 5 feet, offering a charming vantage point for leisurely mornings or casual neighborhood observations.
The rear porch, stretching 8 feet and optionally equipped with an outdoor kitchen, serves as a serene getaway, a slice of vacation mere steps from your living room.

This Transitional style Modern Farmhouse is far more than a sum of its parts.
It’s a canvas for your life’s best moments, a place where ordinary days feel like celebrations and nights turn into cozy sanctuaries.
So, are you ready to transform this house into your home?
It’s poised to make every moment a touch more magical for you and those you hold dear.

