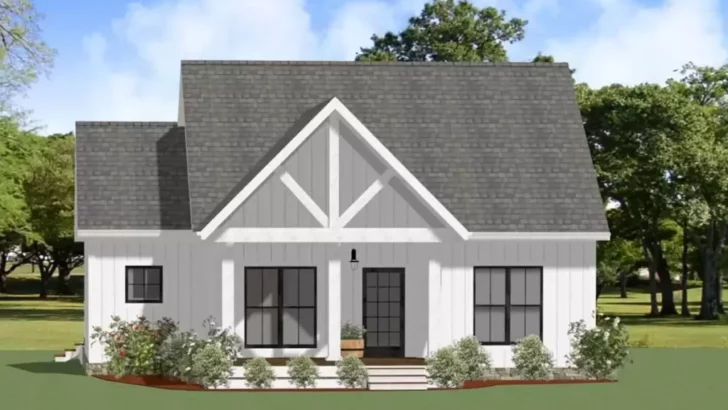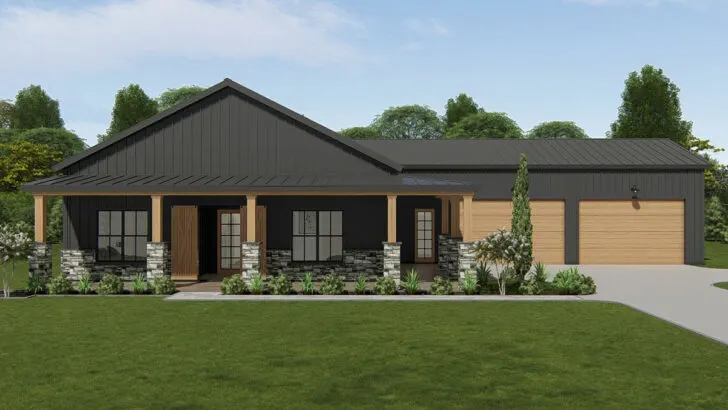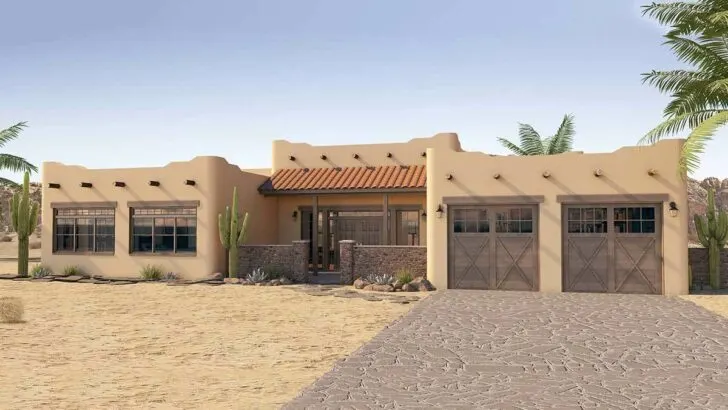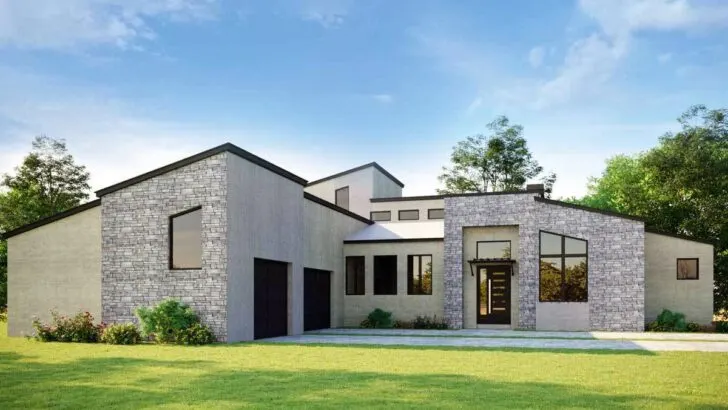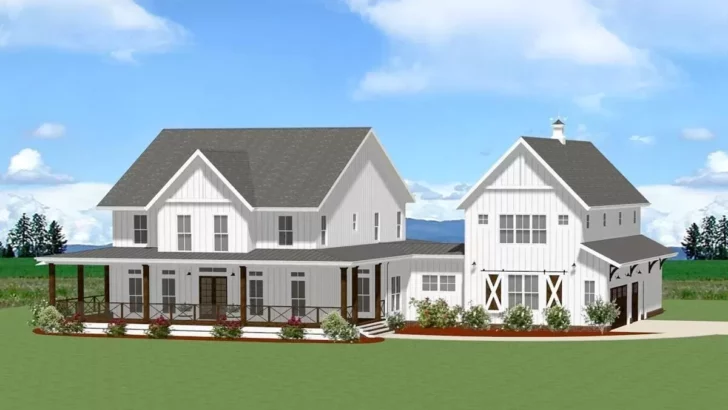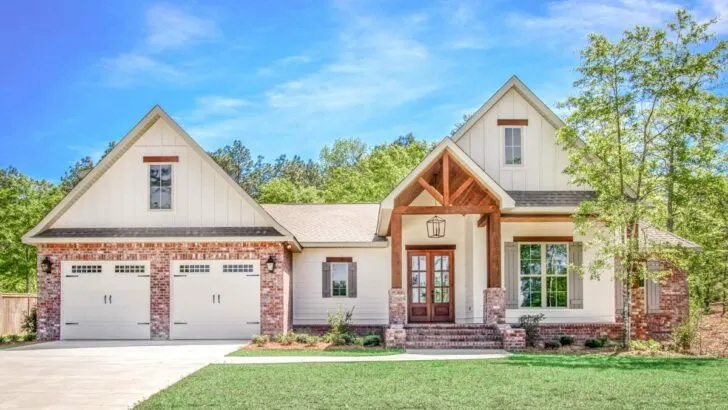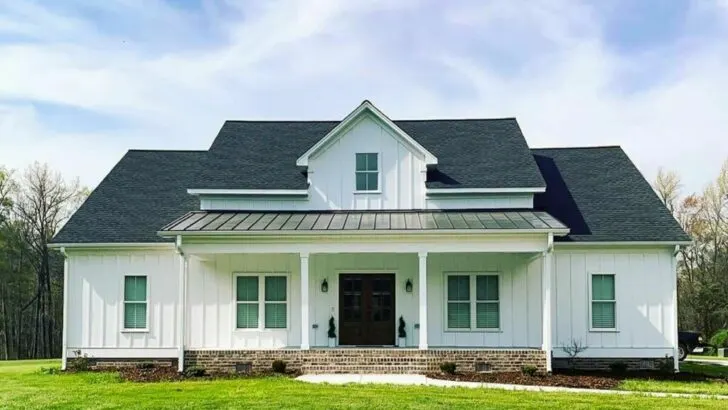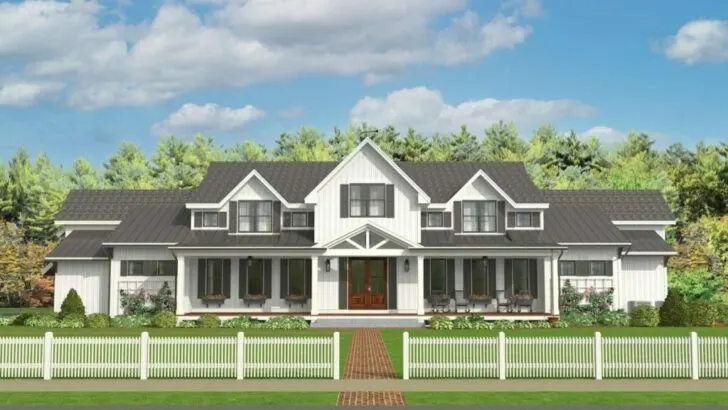
Specifications:
- 1,591 Sq Ft
- 3 Beds
- 2.5 Baths
- 1 Stories
- 2 Cars
Hello there!
Ready to be charmed by a country house plan that’s cozily tucked under 1600 square feet?
Well, you’re in for a treat!
I’m thrilled to guide you through this enchanting home that’s more than just bricks and mortar.
This place has its own narrative, and each nook and cranny has a story to tell.
So, make yourself comfortable with your favorite drink in hand, and let’s embark on this journey through this delightful abode!
Related House Plans


Let’s begin with the heart of the home – the great room.
Imagine a warm, welcoming fireplace that beckons you to snuggle up with a novel on a cool evening.
This room isn’t just a space – it’s a sanctuary of comfort and relaxation.
The great room flows effortlessly into the kitchen and dining area, creating an open, inviting space perfect for those who love to host.
Picture yourself throwing dinner parties where the air is filled with laughter, stories, and the clinking of wine glasses.
Now, the kitchen – it’s a dream!
It’s not just a place to cook; it’s where culinary magic happens.
Related House Plans
The spacious island is perfect for casual family breakfasts or late-night chats over snacks.
And the walk-in pantry?
A game-changer for any home chef. Say goodbye to cluttered shelves and hello to organized bliss.
Let’s step outside for a moment.
The rear porch isn’t just an extension of the house – it’s a haven of peace.
Picture relaxing on plush outdoor furniture, sipping lemonade, surrounded by the serene beauty of nature.
This porch is your gateway to serenity.
The master suite, strategically placed for utmost privacy, is your personal sanctuary.

And direct access to the laundry room?
A touch of brilliance that adds to the convenience of everyday living.
The genius of the split bedroom layout can’t be overstated.
It ensures personal space for everyone – kids, guests, or even a snoring partner.
It’s about having your own cozy spot, yet staying connected to the rest of the home.
And don’t forget the carport.
This isn’t just a parking space; it’s a 539 square foot emblem of freedom.
No more juggling cars in the morning.
Plus, it’s versatile enough to be a workshop or storage space.
It’s practical, roomy, and just another reason this house feels like a home.
So, there you have it – a sneak peek into a house that’s not just about the physical structure but about creating a lifetime of memories.
This 1,591 square foot gem is more than a house; it’s a canvas for life’s moments, both big and small.
It’s cozy, functional, and ready to be filled with laughter, love, and those joyful kitchen messes.
Remember, a house is built with bricks and beams, but a home is crafted with hopes and dreams.
And who knows, this might just be the dream home you’ve been searching for!

