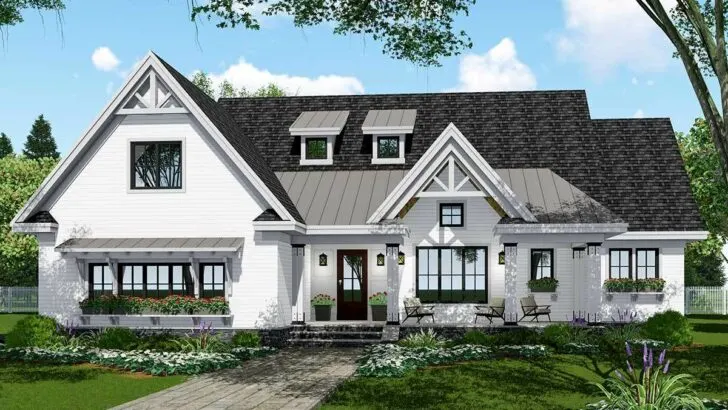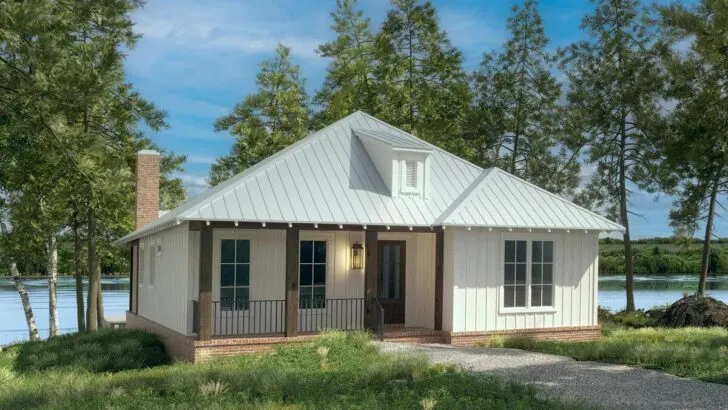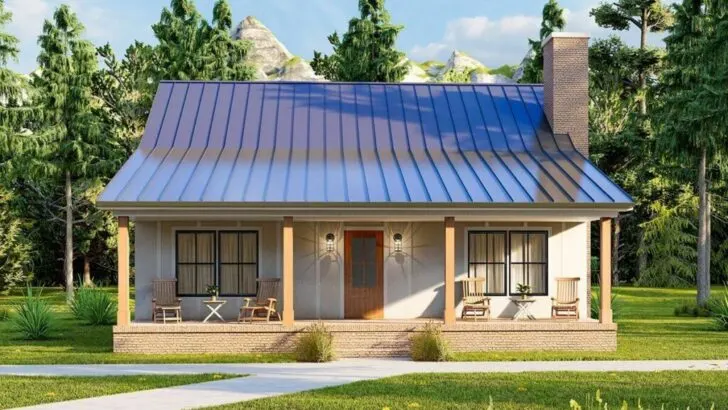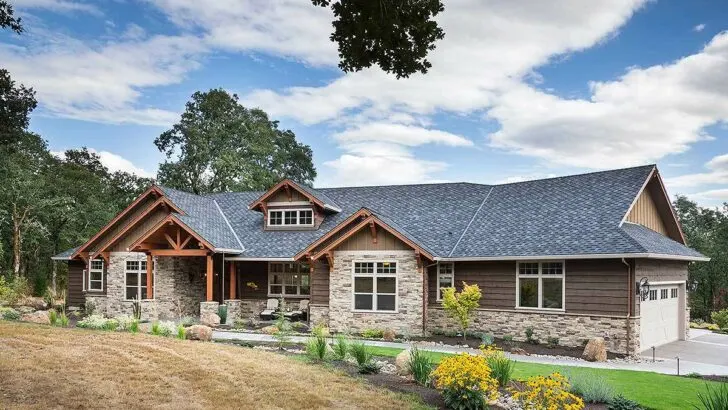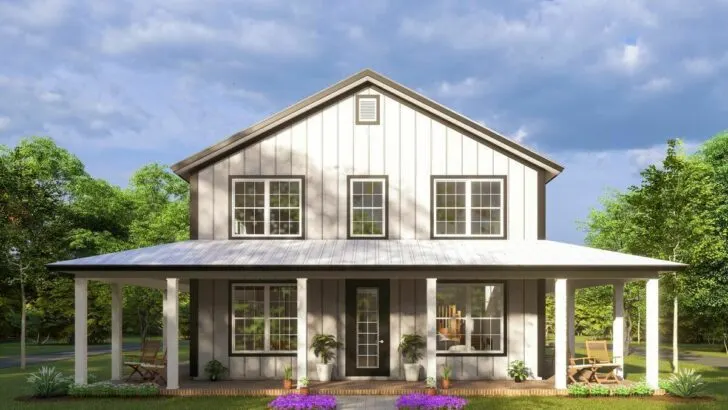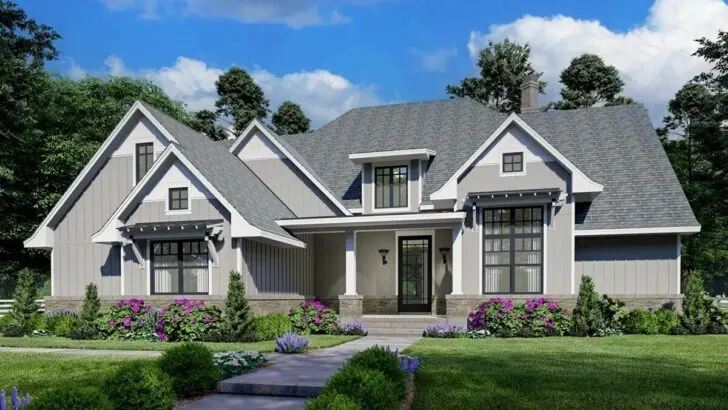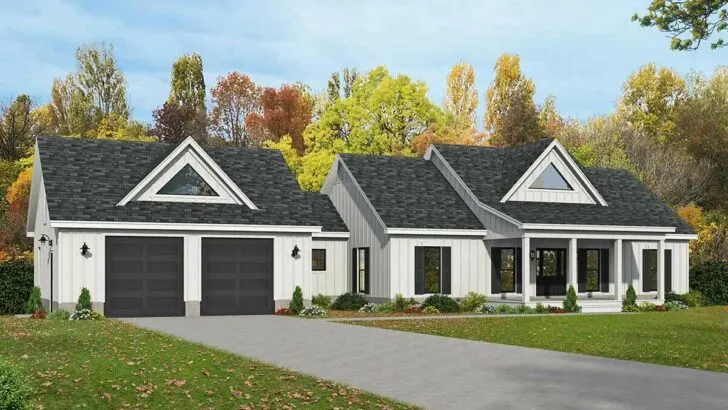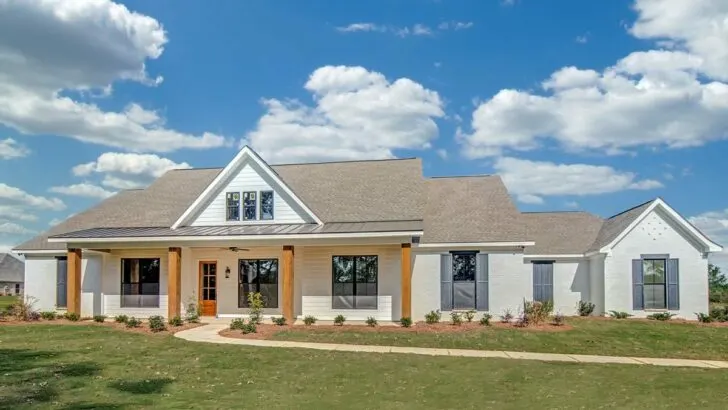
Plan Details:
- 2,231 Sq Ft
- 4 Beds
- 2.5 Baths
- 2 Stories
- 2 Cars
Are you in the market for a home that combines the warmth of grandma’s apple pie with the sophistication of James Bond in a tuxedo? Well, hold onto your hats, because we’re about to introduce you to a modern farmhouse plan that’s going to knock your socks off!
Imagine a sprawling 2,231 square feet of pure elegance spread across two stories. That’s right, we’re talking about four bedrooms! Whether you have a growing family, frequent guests, or just want a dedicated “me-time” room, this plan has got you covered.
Stay Tuned: Detailed Plan Video Awaits at the End of This Content!
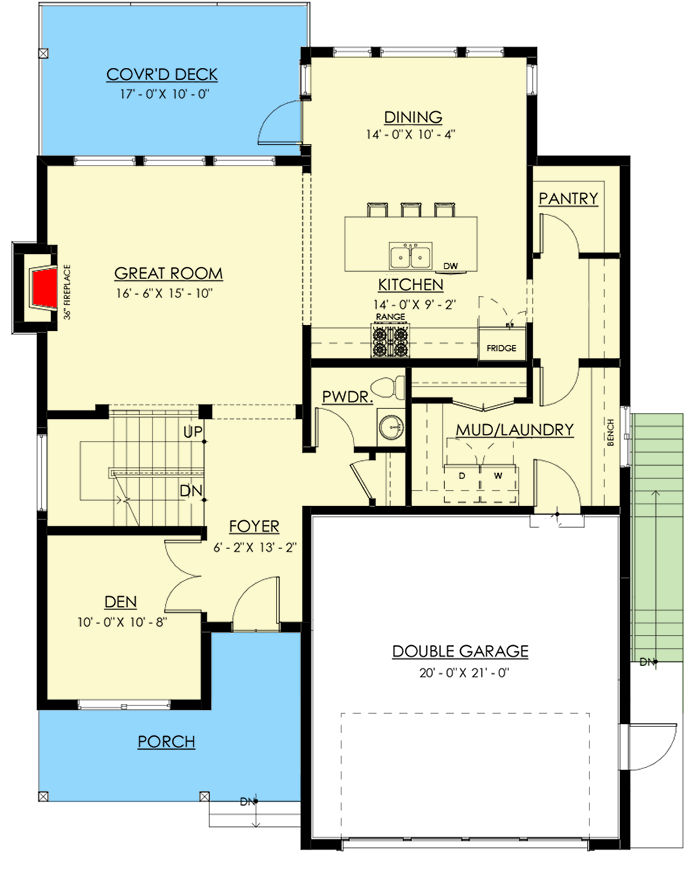
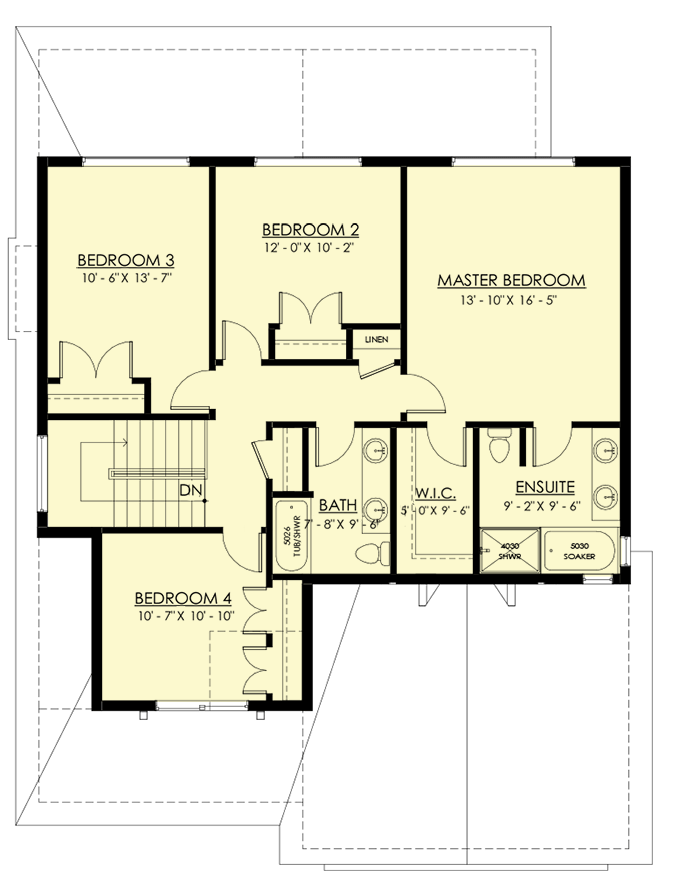
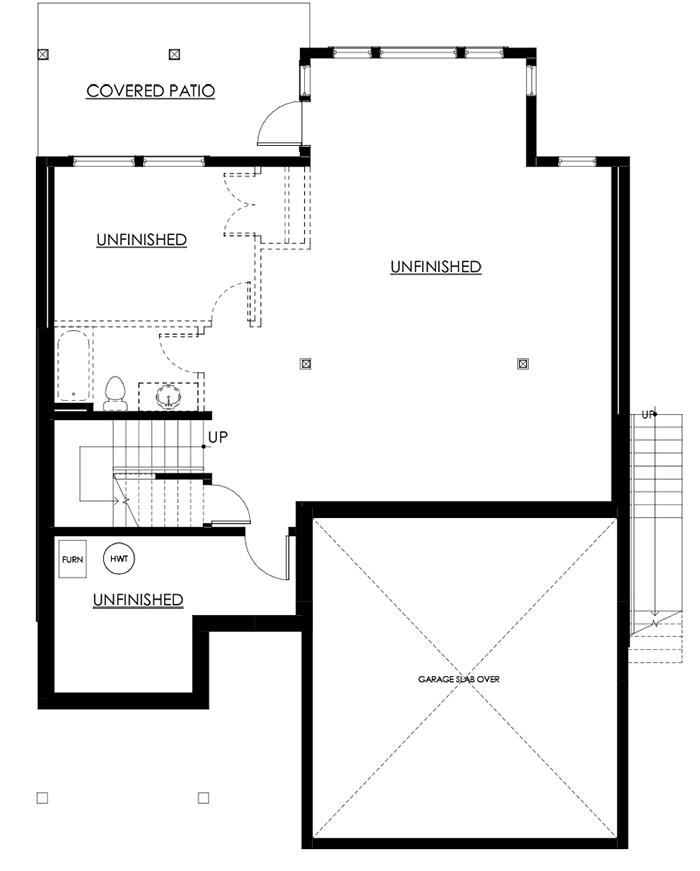
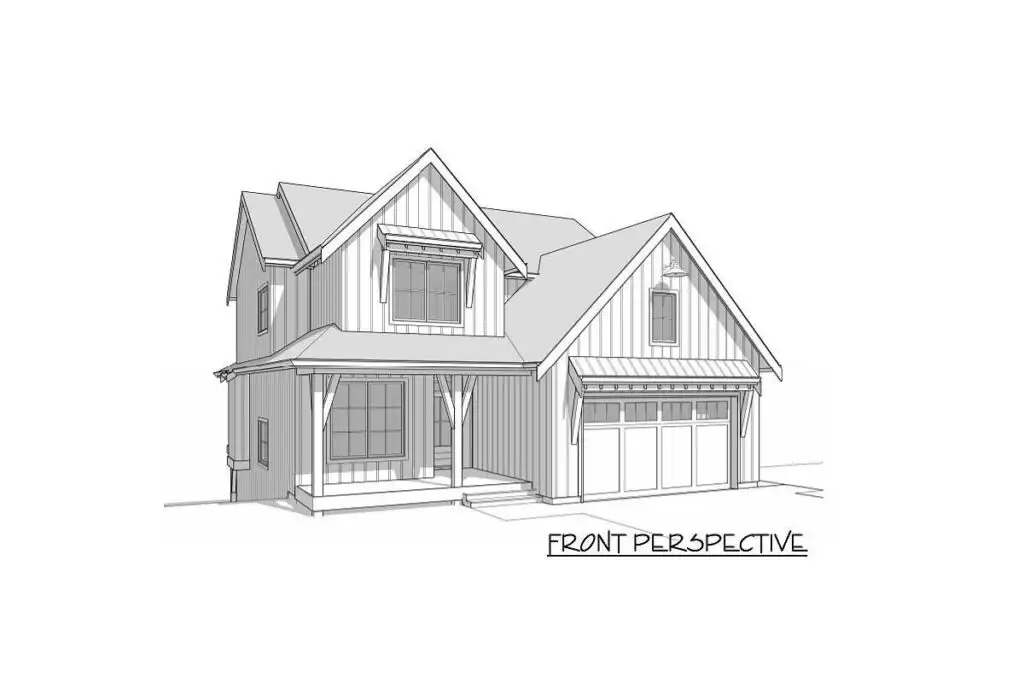
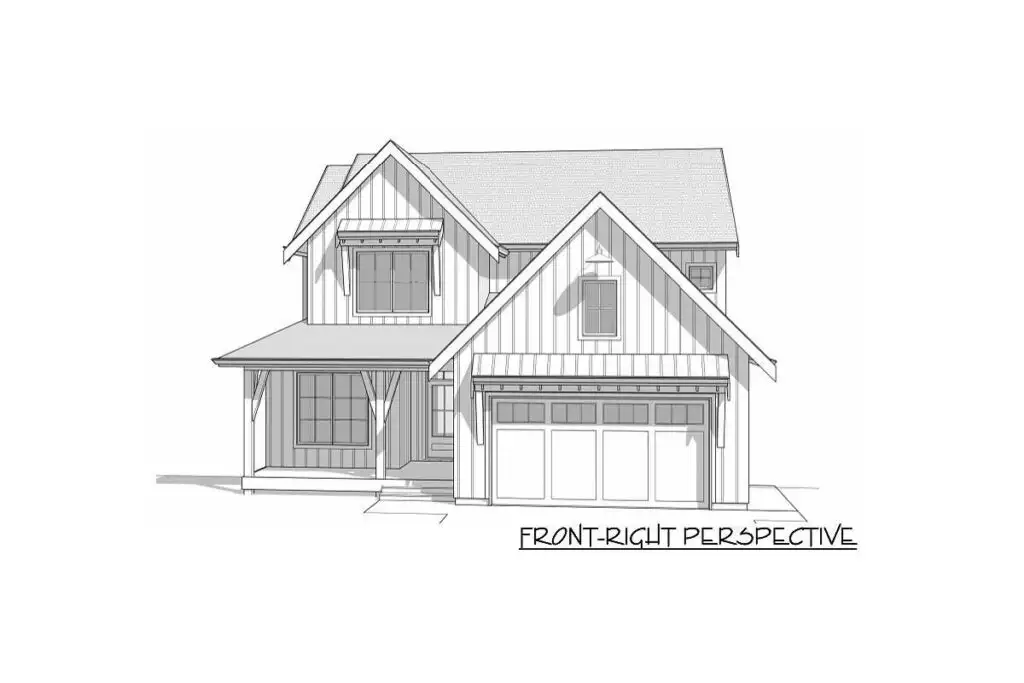
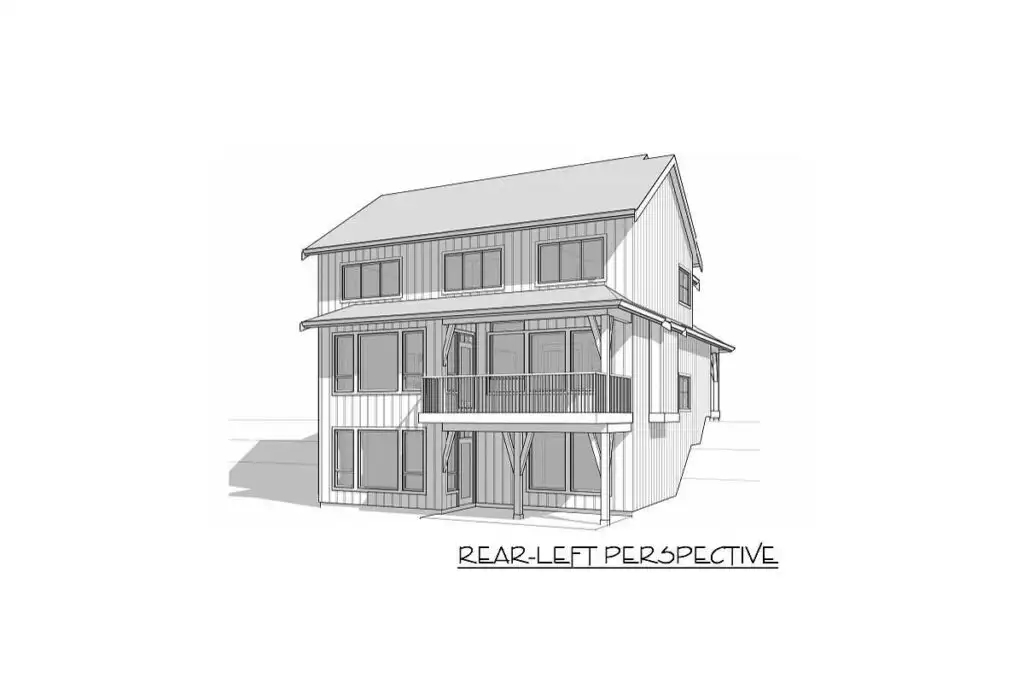
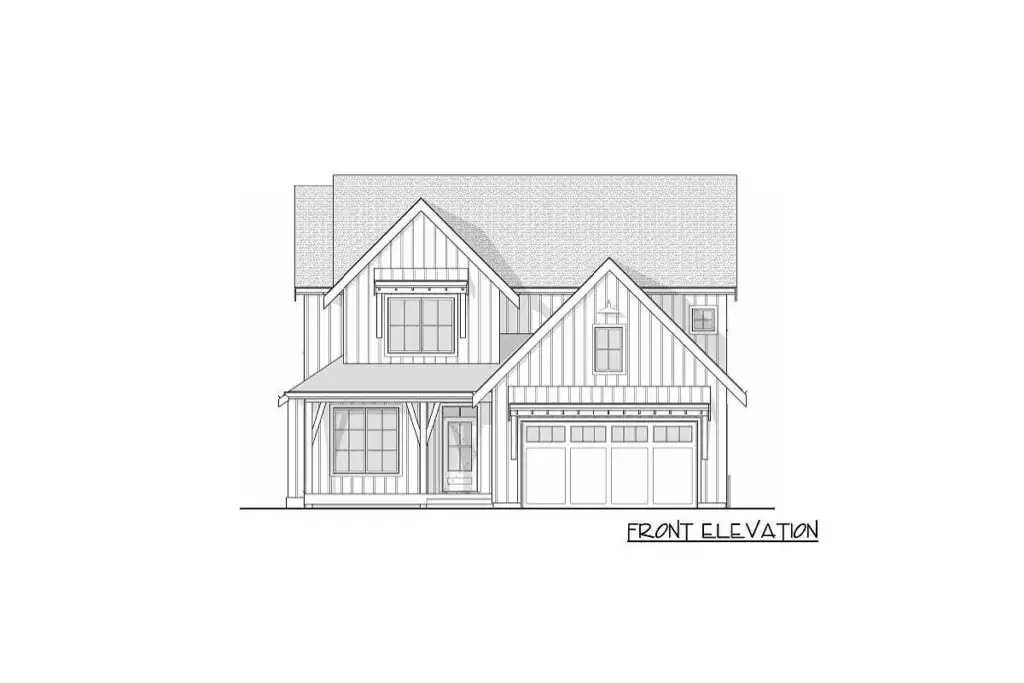
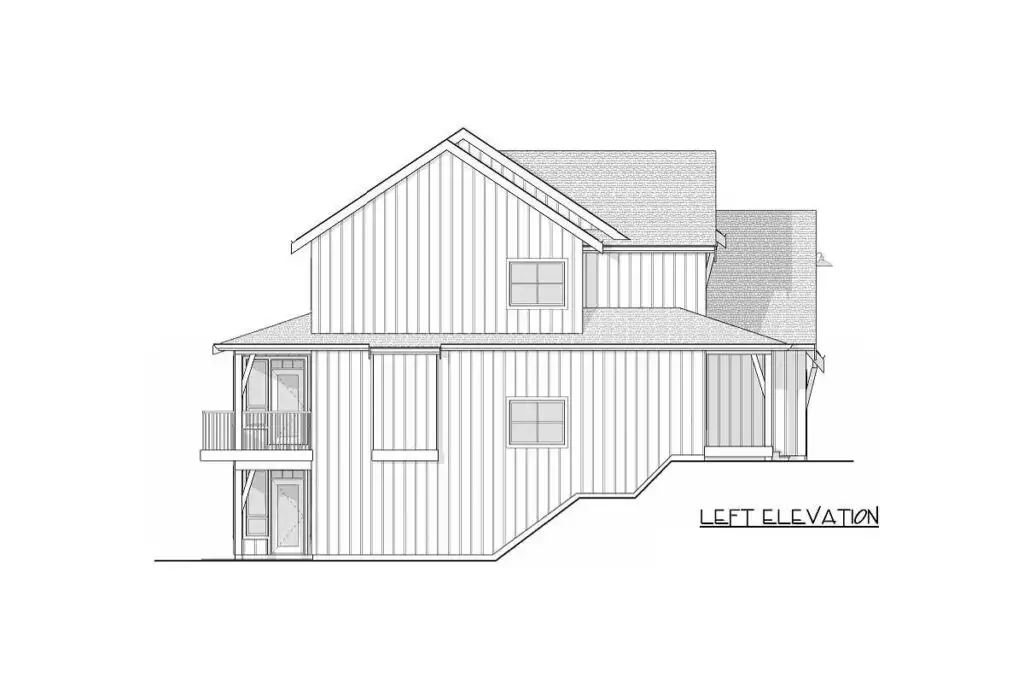
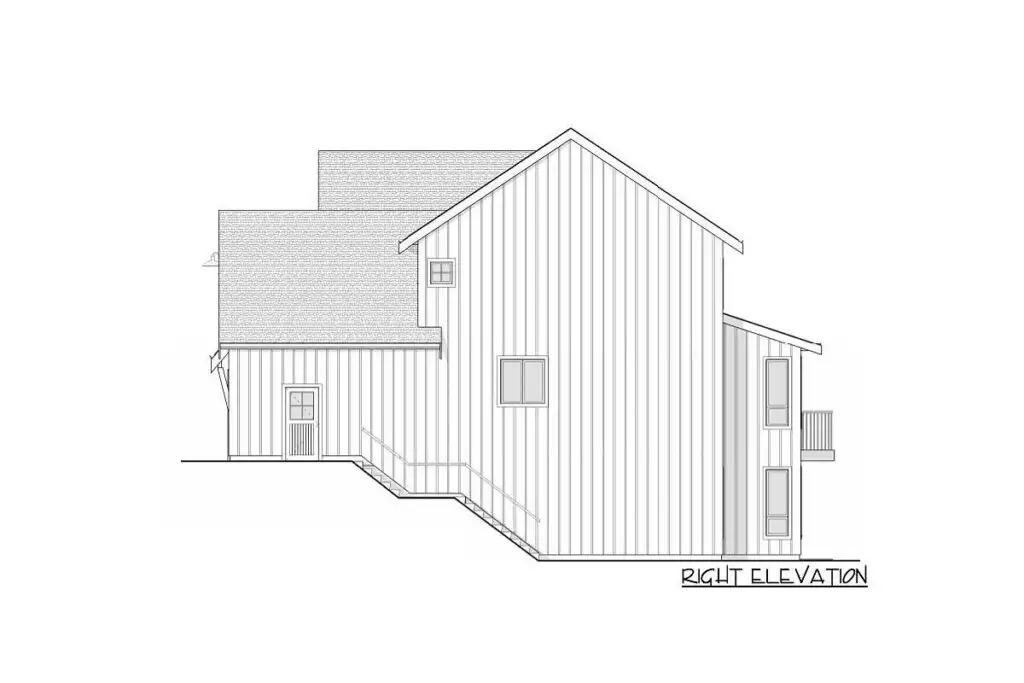
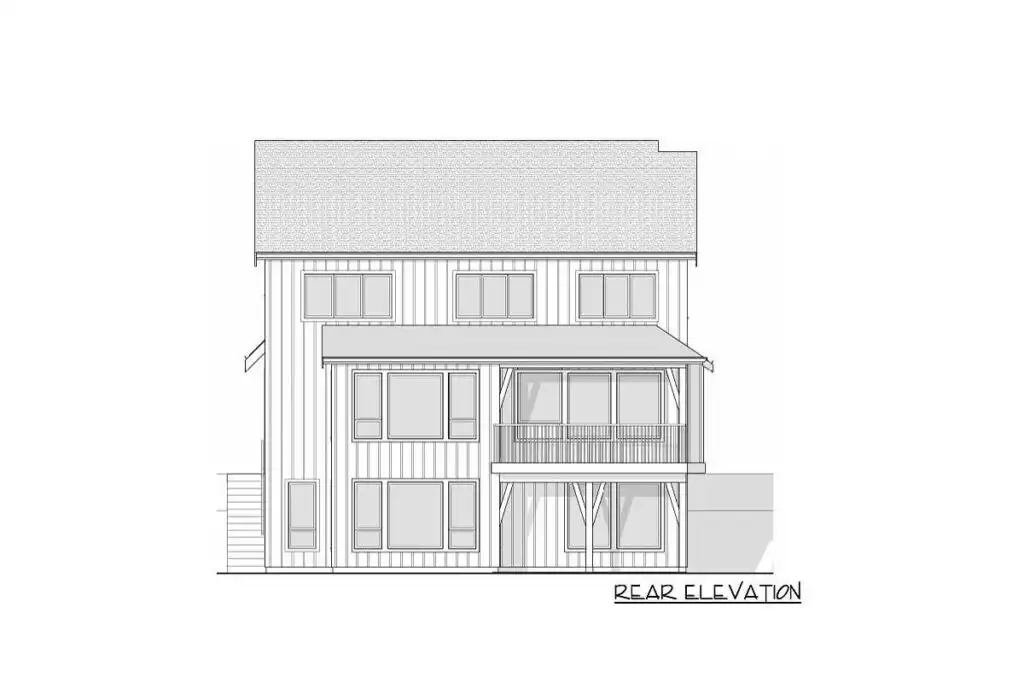
Now, let’s take a closer look, shall we?
Related House Plans
As you step inside, you’re greeted by the elegance of French doors on your left, leading to a tranquil den. It’s the perfect spot for your moments of escape from the hustle and bustle of everyday life.
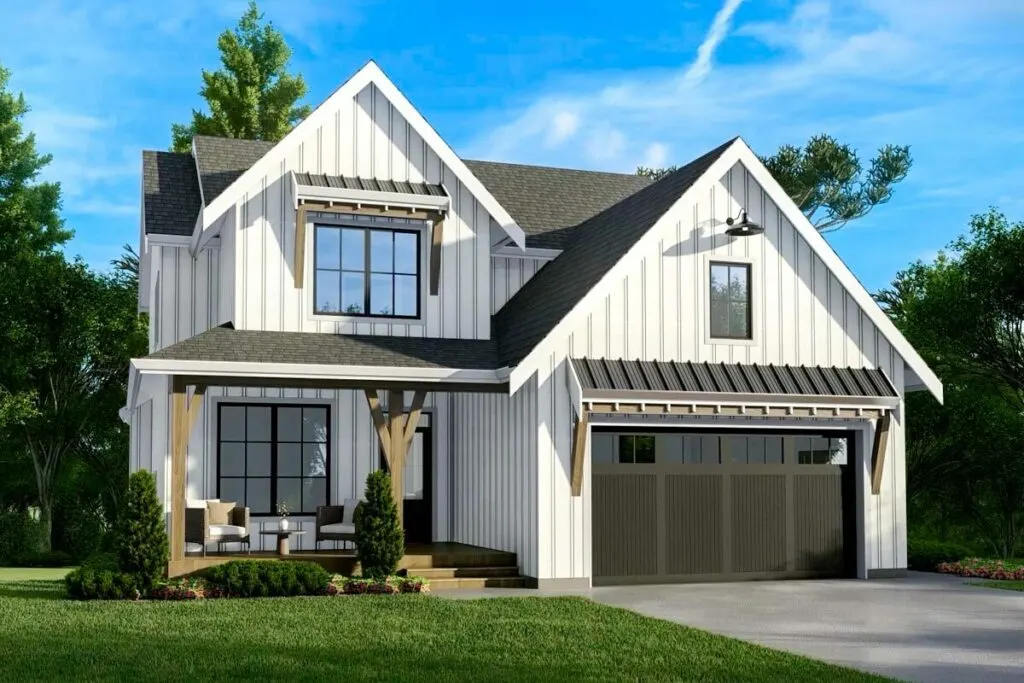
Picture yourself curled up with a good book or enjoying a mini-cinema experience. Don’t forget to bring the popcorn!
But before you rush upstairs to explore the bedrooms, take a moment to appreciate the inviting great room.
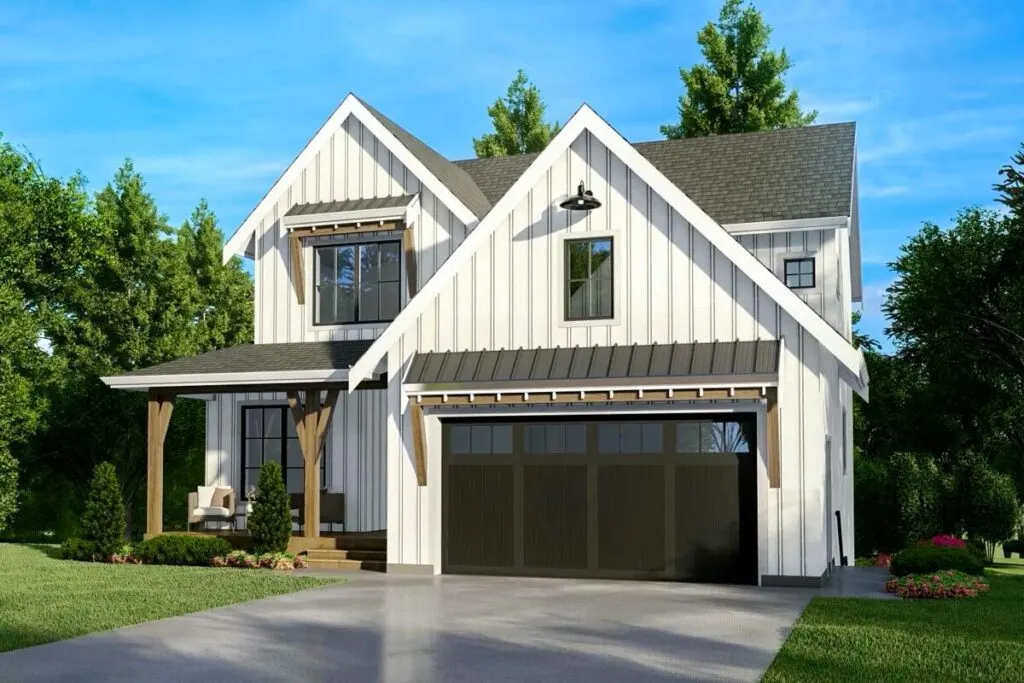
This is where you’ll want to unwind, with three generous windows offering picturesque views of the covered deck. Imagine lounging here while savoring a slice of grandma’s apple pie – it doesn’t get much better than that!
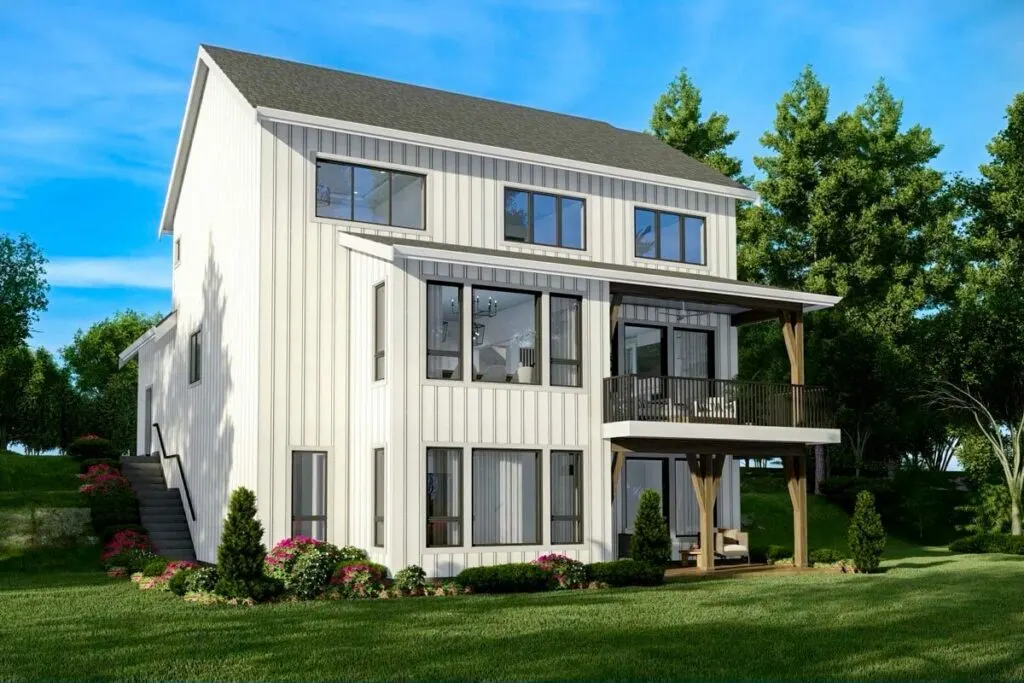
For those who love to cook, the kitchen is a dream come true. It boasts cabinets lining one wall and a grand island with seating for three. Worried about where everyone else will sit? Fear not; it’s an eat-in kitchen! Although, claiming a seat at the island might be a smart move – it’s prime real estate.
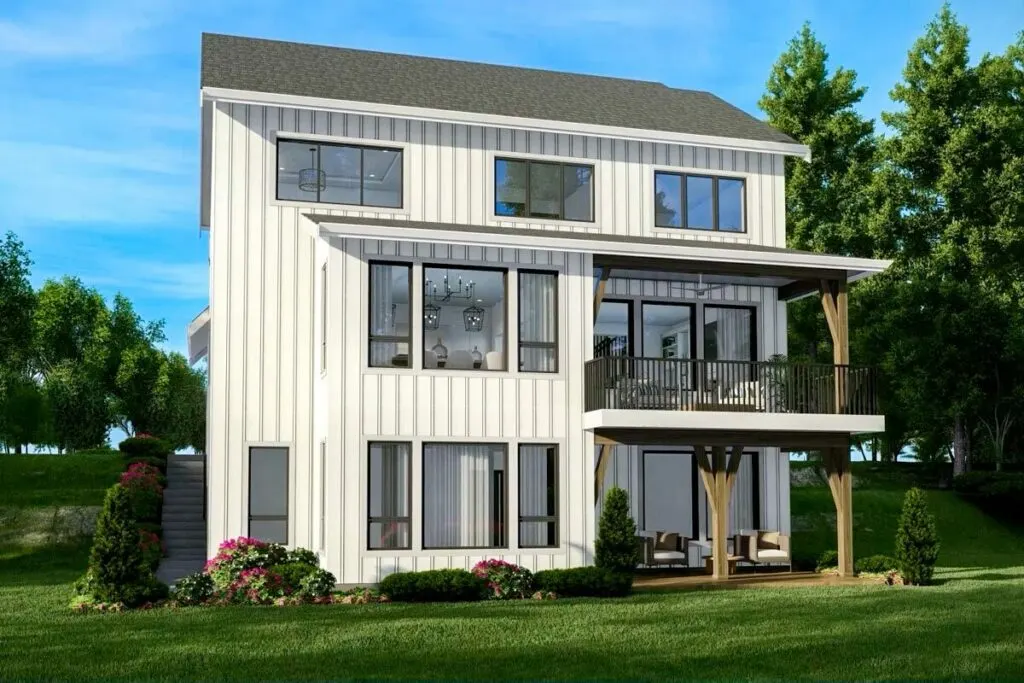
Now, let’s head upstairs, where the magic truly happens. The largest room, reserved for the royalty of the house (that’s you), features a master bedroom that exudes luxury.
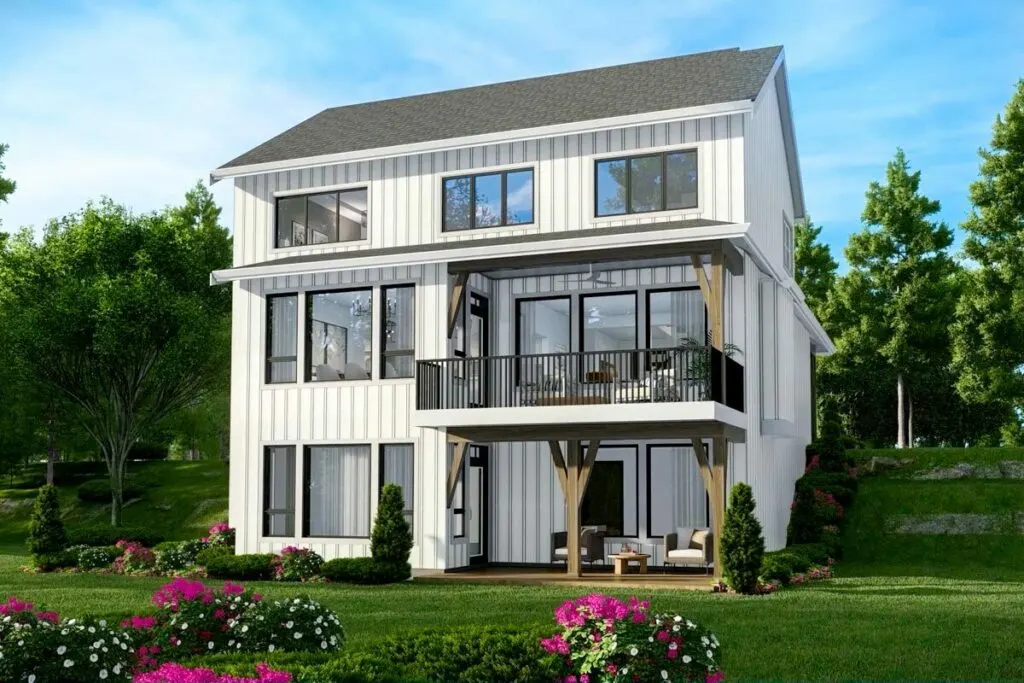
And just wait until you see the ensuite – it’s equipped with five fixtures, offering a level of comfort you won’t find just anywhere. To top it off, there’s a spacious walk-in closet fit for your dreams.
Related House Plans
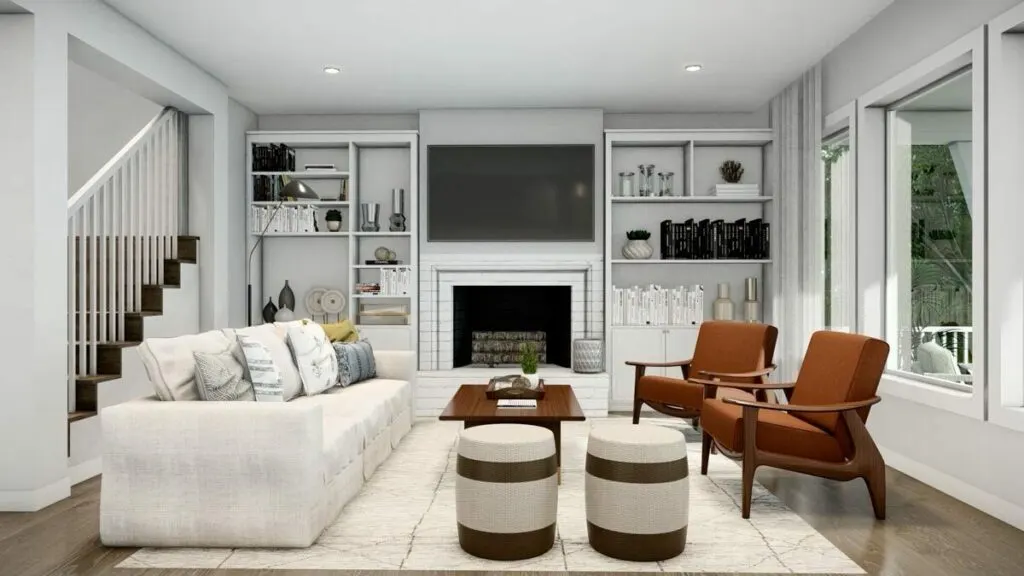
As for the three other bedrooms, they’re the epitome of cozy. Sharing is made easy with a hall bath featuring two sinks, so no more morning squabbles over who gets to brush their teeth first.
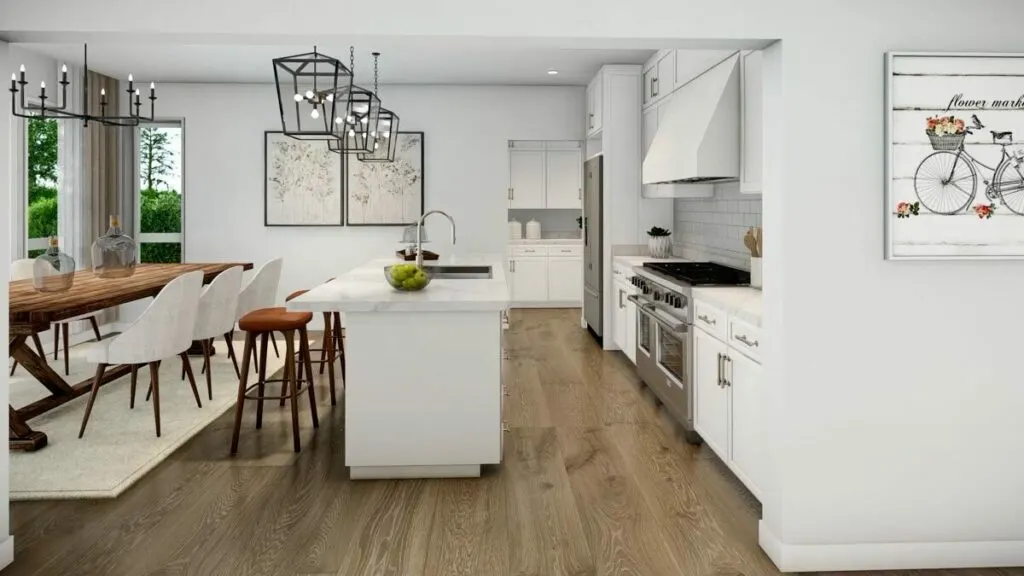
But hold on, there’s more! Have you ever returned from a grocery trip, arms full of bags and a mocha frappe in hand, only to struggle to find a place to drop everything? Well, say hello to the blended laundry/mudroom, conveniently located right off the double garage.
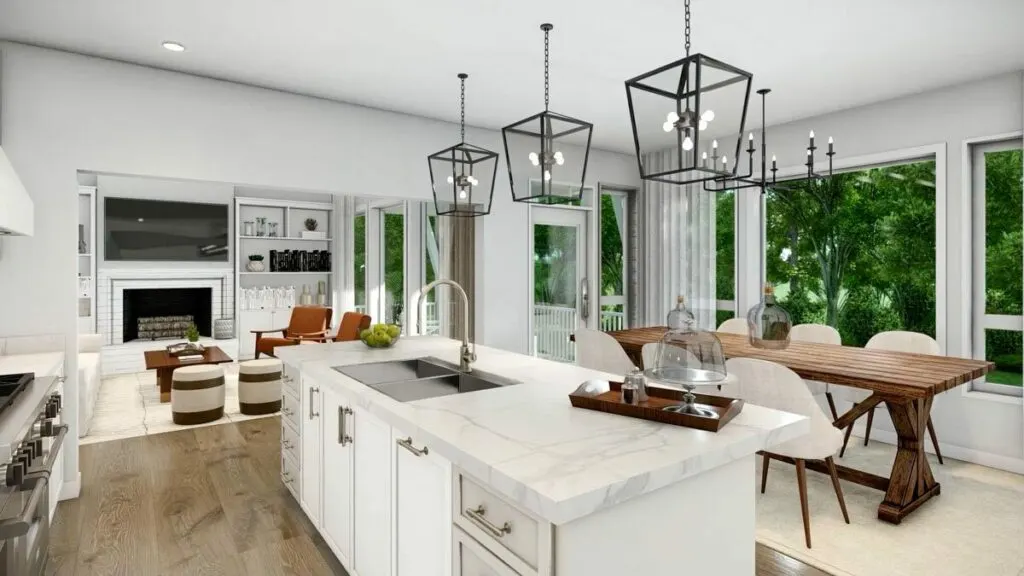
It even includes a built-in bench – because why toss your belongings on the floor when you can gracefully perch on a charming bench?
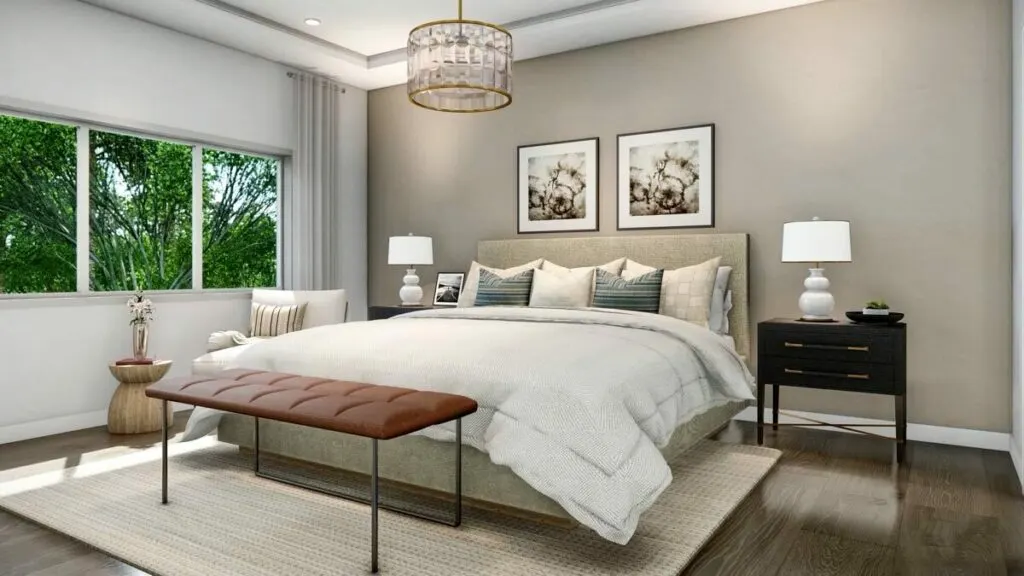
In conclusion, this isn’t just a house; it’s the answer to the question, “What’s the most stylish yet cozy dwelling I can imagine?” It’s the perfect blend of rustic charm and ultra-modern aesthetics.
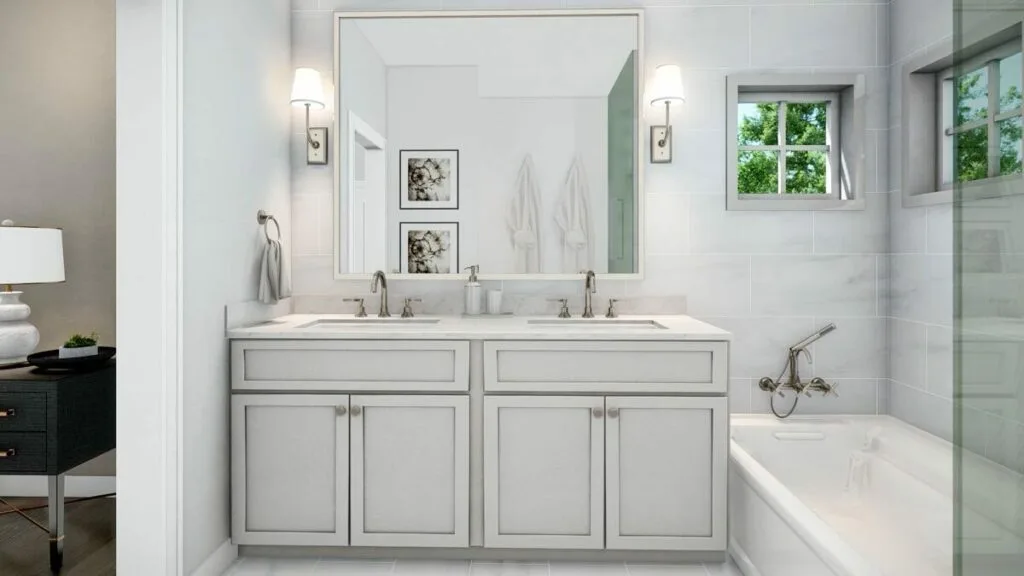
And here’s the best part: this exclusive floor plan is available only through Architectural Designs. So, why wait? Stake your claim on this modern farmhouse marvel before your neighbor Bob beats you to it. We all know how Bob likes to one-up everyone!
So, what are you waiting for? It’s time to make this modern farmhouse your home, where both grandma’s apple pie and James Bond himself would give their enthusiastic approval!

